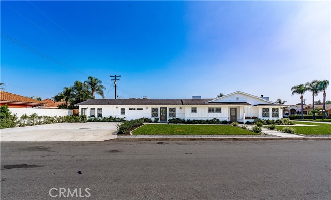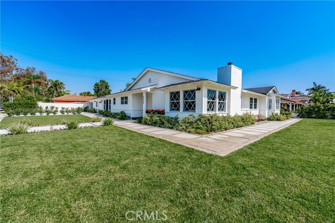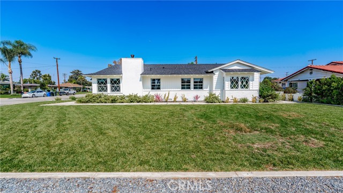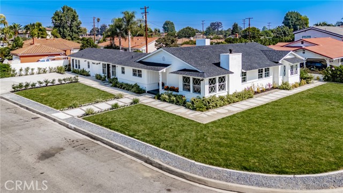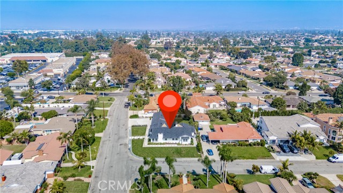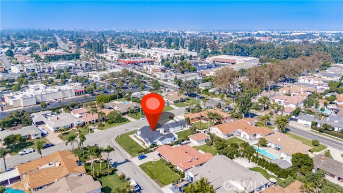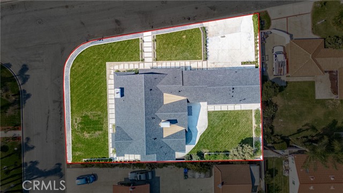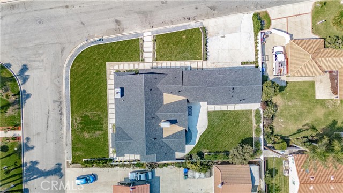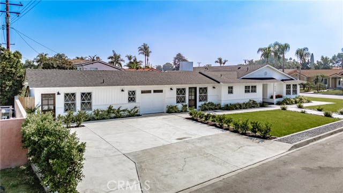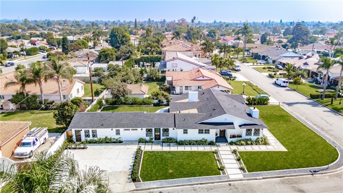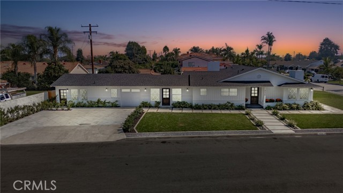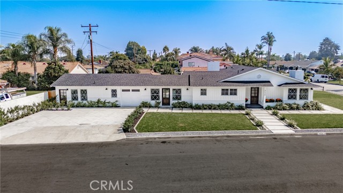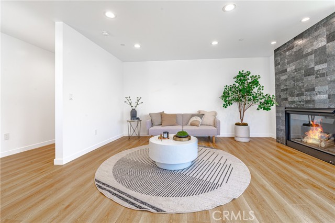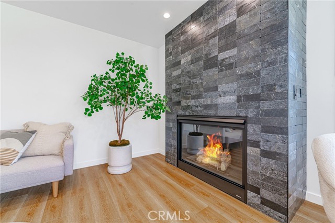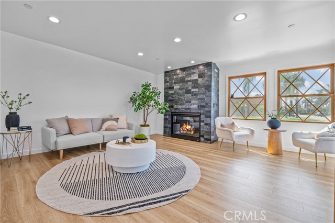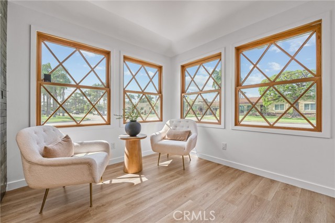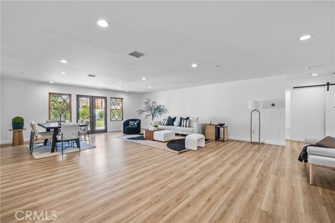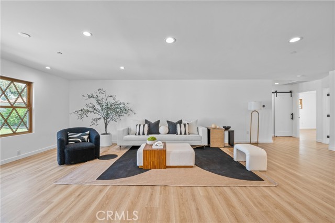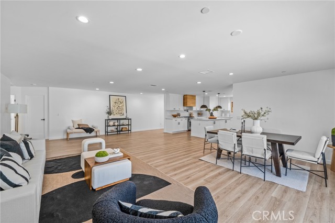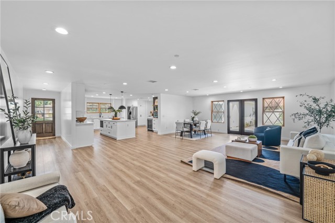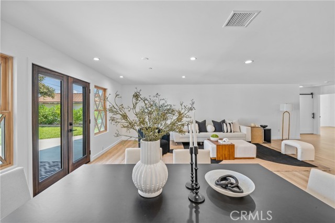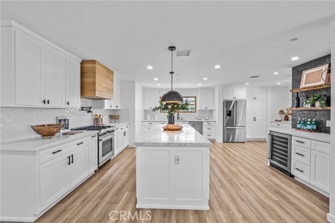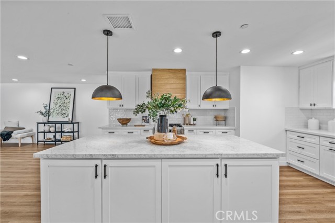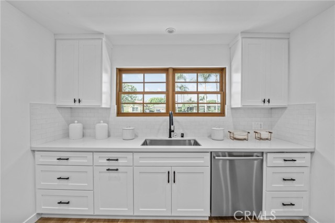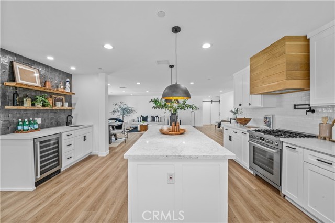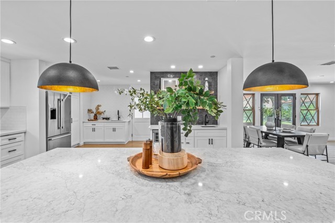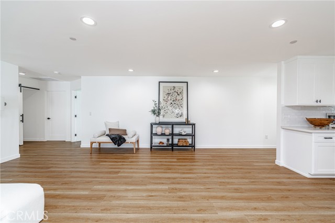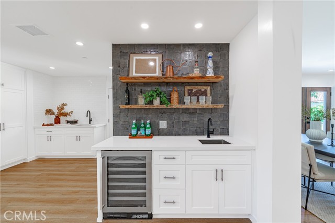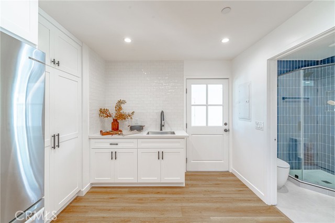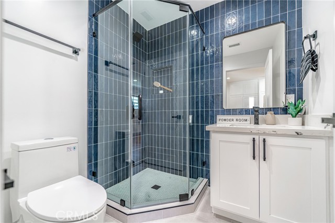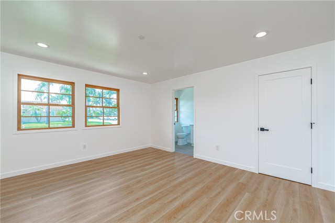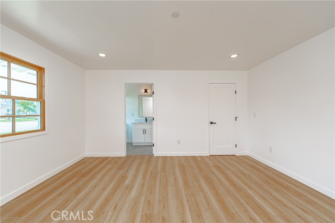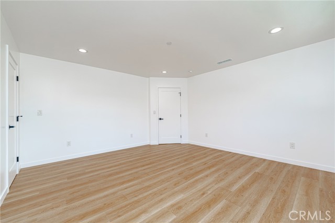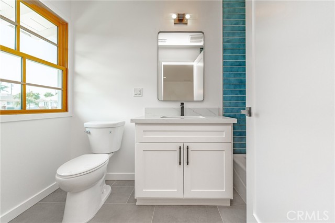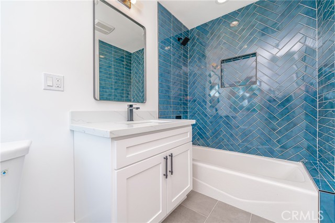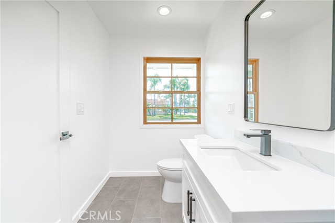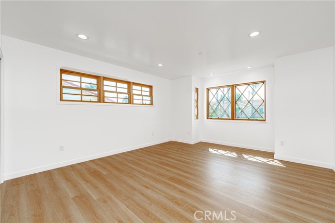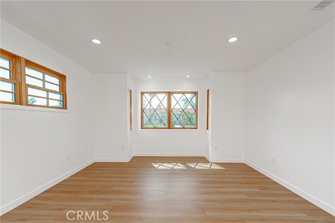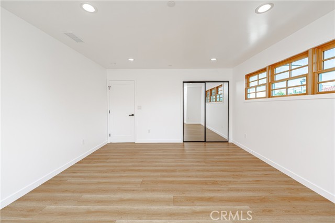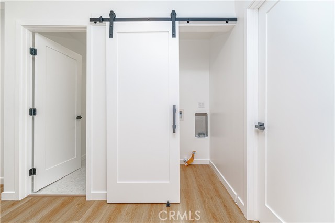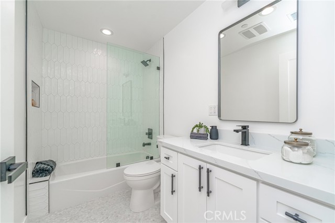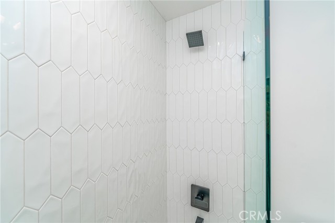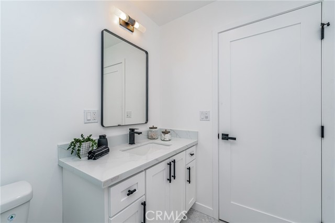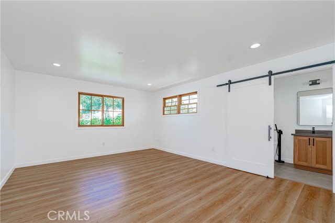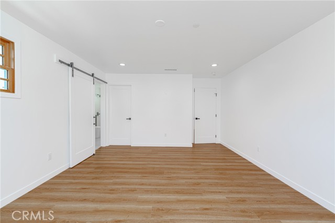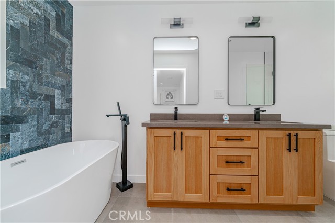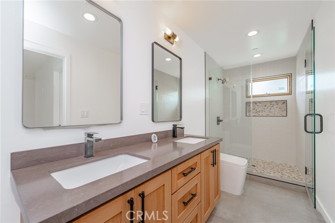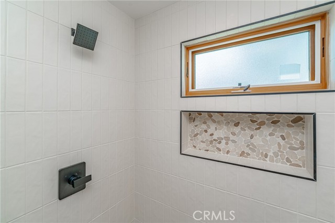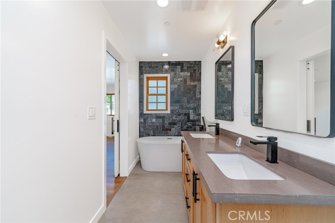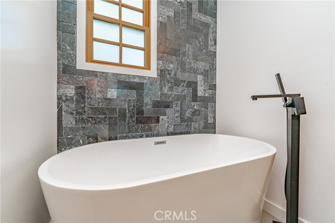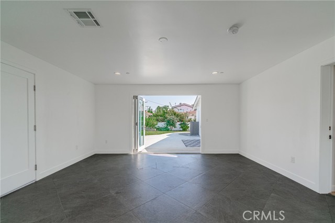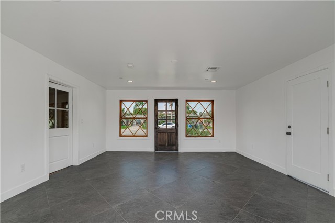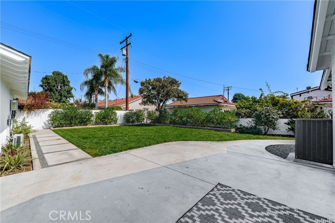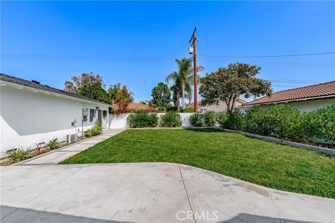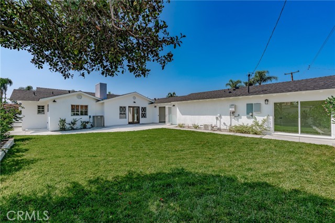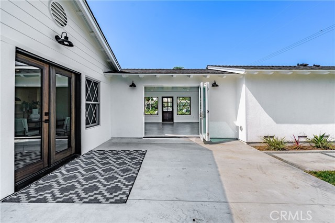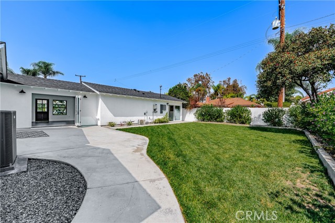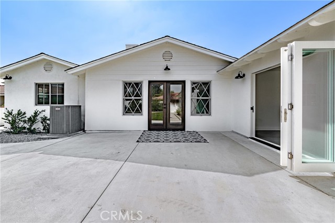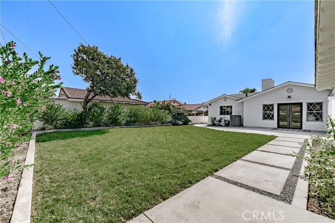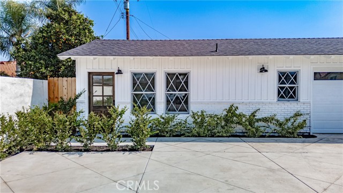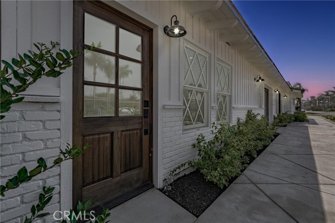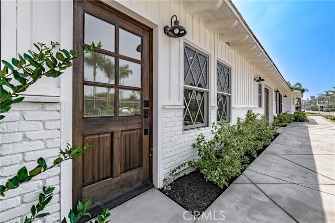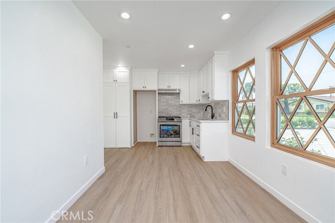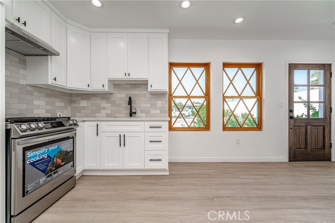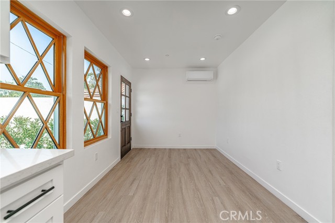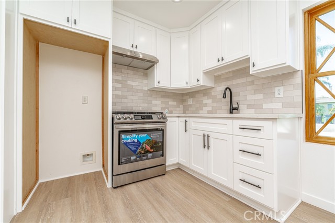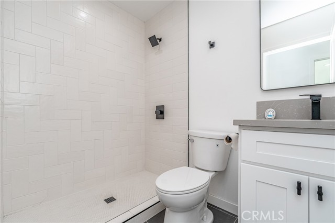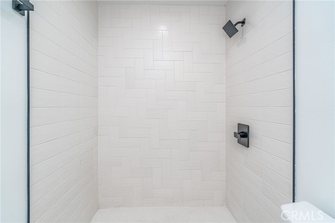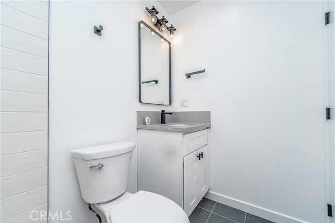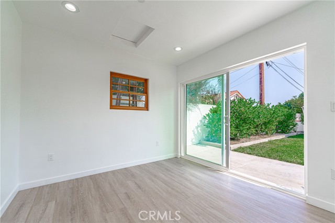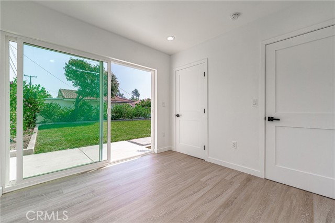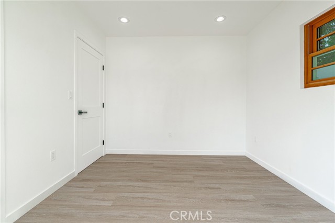9520 Arrington Avenue, Downey, CA 90240
- MLS#: DW24210456 ( Single Family Residence )
- Street Address: 9520 Arrington Avenue
- Viewed: 1
- Price: $2,100,000
- Price sqft: $0
- Waterfront: No
- Year Built: 2024
- Bldg sqft: 0
- Days On Market: 240
- Additional Information
- County: LOS ANGELES
- City: Downey
- Zipcode: 90240
- Provided by: Pak Home Realty
- Contact: Luis Luis

- DMCA Notice
-
DescriptionDiscover Your Private Oasis in the highly sought after North Downey Neighborhood 2 on 1 lot! This stunning NEW construction home offers 4 bedrooms and 5 baths on nearly 11,000 sqft. lot with over 3,000 sqft of living space! The perfect blend of modern luxury and comfortable living. With its spacious layout and thoughtful design, this property is ideal for families or those who enjoy hosting guests. The home features 3 generously sized bedrooms with ensuite bathrooms for ultimate PRIVACY, an open concept living area that seamlessly connects the kitchen, dining room, and living room. Gourmet CHEFS kitchen with a WET BAR featuring high end appliances and ample counter space with a MASSIVE island. Additional bathroom for convenience when entertaining guests with a 1 bedroom, 1 bathroom ADU unit that can be perfect for guests, mother in law suite or a home office. Beautifully landscaped backyard with plenty of space for entertaining or relaxing. This exceptional property offers the best of both worlds: a luxurious main residence and a private guest suite. Don't miss this opportunity to make it your own!
Property Location and Similar Properties
Contact Patrick Adams
Schedule A Showing
Features
Accessibility Features
- 2+ Access Exits
Appliances
- 6 Burner Stove
- Built-In Range
- Disposal
- Gas Oven
- High Efficiency Water Heater
- Refrigerator
Architectural Style
- Custom Built
Assessments
- None
Association Fee
- 0.00
Building Area Total
- 3031.00
Commoninterest
- None
Common Walls
- No Common Walls
Construction Materials
- Brick
- Concrete
- Drywall Walls
Cooling
- Central Air
- Zoned
Country
- US
Days On Market
- 91
Current Financing
- None
Electric
- Standard
Electric Expense
- 0.00
Entry Location
- front
Fencing
- Brick
Fireplace Features
- Bonus Room
- Den
- Family Room
Flooring
- Laminate
Foundation Details
- See Remarks
Fuel Expense
- 0.00
Garage Spaces
- 1.00
Heating
- Central
Insurance Expense
- 0.00
Interior Features
- Bar
- Built-in Features
- In-Law Floorplan
- Open Floorplan
- Quartz Counters
- Recessed Lighting
- Wet Bar
Laundry Features
- In Closet
- Individual Room
- Inside
- Stackable
Levels
- One
Lockboxtype
- Combo
Lot Features
- 0-1 Unit/Acre
Netoperatingincome
- 0.00
Other Structures
- Two On A Lot
Parcel Number
- 6390002012
Parking Features
- Direct Garage Access
- Driveway
- Driveway - Combination
- Paved
- Garage
- Garage Faces Front
- Oversized
- RV Access/Parking
Pool Features
- None
Postalcodeplus4
- 3402
Property Type
- Single Family Residence
Property Condition
- Turnkey
- Updated/Remodeled
Road Frontage Type
- City Street
Road Surface Type
- Paved
Roof
- Shingle
Security Features
- Carbon Monoxide Detector(s)
- Fire Sprinkler System
Sewer
- Public Sewer
Sourcesystemid
- CRM
Sourcesystemkey
- 424936337:CRM
Totalexpenses
- 0.00
Trash Expense
- 0.00
Uncovered Spaces
- 6.00
Utilities
- Cable Available
- Electricity Connected
- Natural Gas Connected
- Phone Available
- Sewer Connected
- Water Connected
View
- Neighborhood
Water Sewer Expense
- 0.00
Water Source
- Public
Year Built
- 2024
Year Built Source
- Builder
Zoning
- DOR110000*

