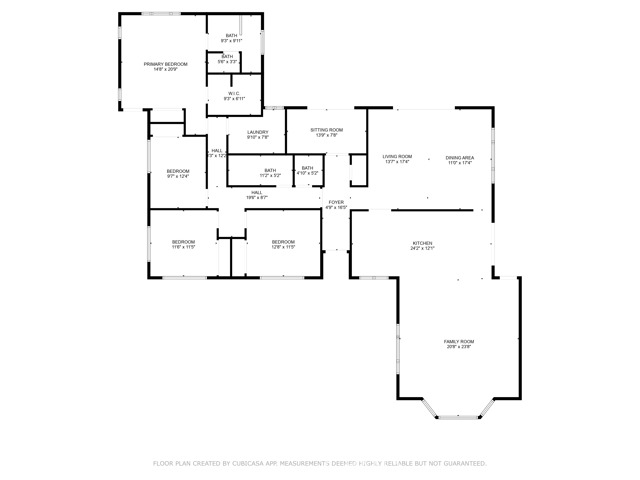2995 Ceylon Drive, Costa Mesa, CA 92626
- MLS#: OC24210470 ( Single Family Residence )
- Street Address: 2995 Ceylon Drive
- Viewed: 2
- Price: $2,999,000
- Price sqft: $1,103
- Waterfront: Yes
- Wateraccess: Yes
- Year Built: 1960
- Bldg sqft: 2718
- Bedrooms: 5
- Total Baths: 3
- Full Baths: 1
- 1/2 Baths: 1
- Garage / Parking Spaces: 2
- Days On Market: 442
- Additional Information
- County: ORANGE
- City: Costa Mesa
- Zipcode: 92626
- Subdivision: Country Club I (icc1)
- District: Newport Mesa Unified
- Provided by: Gatehouse Properties
- Contact: Colin Colin

- DMCA Notice
-
DescriptionWelcome to 2995 Ceylon Drive, a stunning masterpiece of modern luxury living located in the heart of Mesa Verdes coveted inner loop. This meticulously renovated home of more than 2700 square feet features 4 bedrooms, a private office, and 3 bathrooms. This home offers a beautiful blend of elegance and sophistication. This home went through an extensive down to the studs renovation in the past year, and every detail has been carefully curated to create a seamless blend of todays on trend designer feels. Situated on the end of a quiet cul de sac, youre greeted with modern fencing and landscape design, a 42 inch modern pivot door, a front courtyard, and an automated privacy gate in the driveway to create privacy and a compound like security behind the gate.Enter to wide plank hardwood floors that extend through most of the living areas of the home. The heart of the home is the gourmet kitchen which features French oak cabinets with solid brass hardware. High end appliances include a built in Sub Zero fridge, Thermador stainless steel 48 double oven range, Thermador wifi enabled espresso maker, and built in drawer style microwave. The large island features gorgeous porcelain countertops with an island prep sink and ample bar seating. Two flexible living areas are adjacent to the kitchen. The great room features a high cathedral style ceiling with an exposed oak beam that runs the length of the room and a modern ceiling chandelier that anchors the room. Casual dining could easily be done in this room, or use the second living area which has a black modern feature wall. The secondary bedrooms all are generously sized, and the primary bedroom is an absolute dream. The bedroom has two closets, one of which is a full walk in closet that features a makeup mirror/station. The primary bath is a luxurious spa like bathroom with an oversized walk in shower that has dual shower heads, designer fixtures, and artisan tile. The rear of the home has a detached, oversized two car garage that has a front multi panel glass garage door. This garage has additional pull down storage, and could easily be an at home gym/office in the secondary space. The large wrap around backyard has all new grass, plantings, a drainage system, and a freshly poured concrete patio. Brand new 200 Amp electrical panel, newer 30 year presidential composition roof, new skylights, all LED efficient lighting, completely new insulation, and the list goes on. Come see it today!
Property Location and Similar Properties
Contact Patrick Adams
Schedule A Showing
Features
Appliances
- ENERGY STAR Qualified Appliances
- ENERGY STAR Qualified Water Heater
- Gas & Electric Range
- Hot Water Circulator
- Microwave
- Range Hood
- Refrigerator
- Tankless Water Heater
Architectural Style
- Ranch
Assessments
- None
Association Fee
- 0.00
Commoninterest
- None
Common Walls
- No Common Walls
Cooling
- Central Air
- Heat Pump
Country
- US
Days On Market
- 18
Door Features
- ENERGY STAR Qualified Doors
- Sliding Doors
Eating Area
- In Family Room
Electric
- 220V Other - See Remarks
Fireplace Features
- None
Foundation Details
- Slab
Garage Spaces
- 2.00
Green Energy Efficient
- Appliances
- Insulation
- Lighting
- Thermostat
- Water Heater
- Windows
Heating
- Heat Pump
Interior Features
- Beamed Ceilings
- Copper Plumbing Full
- Open Floorplan
- Stone Counters
- Unfurnished
Laundry Features
- Individual Room
Levels
- One
Living Area Source
- Assessor
Lockboxtype
- Supra
Lot Features
- Cul-De-Sac
- Lot 10000-19999 Sqft
- Park Nearby
- Sprinklers In Front
- Sprinklers In Rear
- Sprinklers Timer
- Yard
Parcel Number
- 13923212
Parking Features
- Auto Driveway Gate
- Driveway
- Electric Vehicle Charging Station(s)
- Garage
- Garage - Two Door
- Parking Space
Patio And Porch Features
- Patio
- Patio Open
Pool Features
- None
Postalcodeplus4
- 3603
Property Type
- Single Family Residence
Property Condition
- Turnkey
- Updated/Remodeled
Roof
- Composition
School District
- Newport Mesa Unified
Sewer
- Public Sewer
Spa Features
- None
Subdivision Name Other
- Country Club I (ICC1)
View
- None
Virtual Tour Url
- https://my.matterport.com/show/?m=Vh4ctEkPuqq
Water Source
- Public
Year Built
- 1960
Year Built Source
- Assessor



