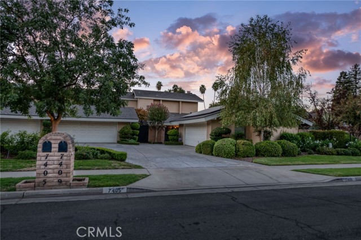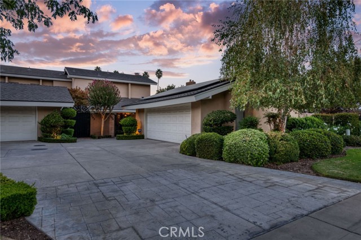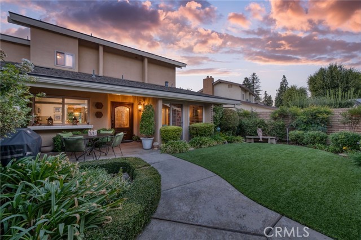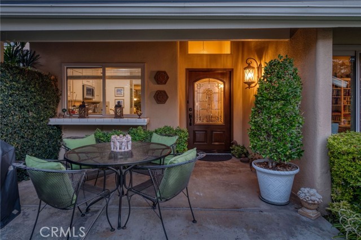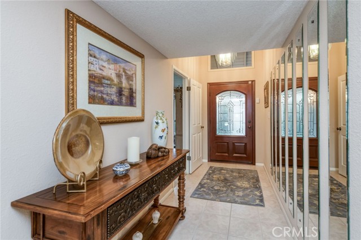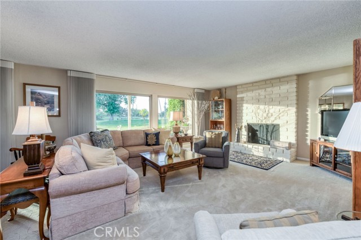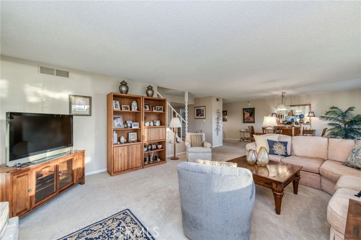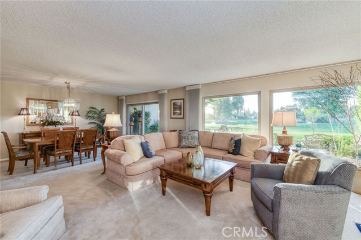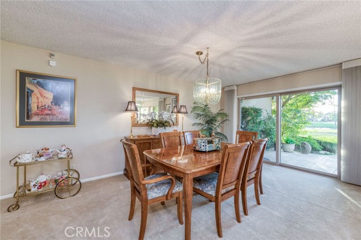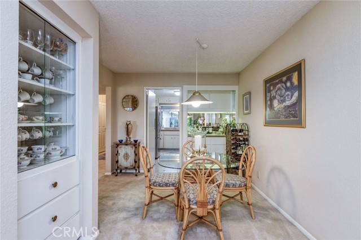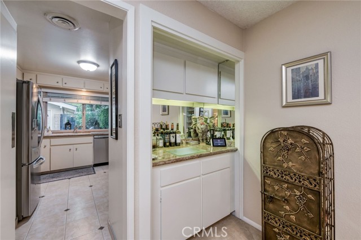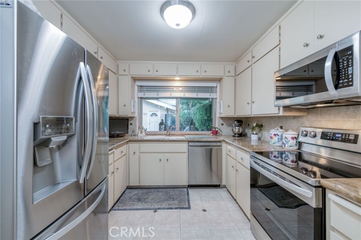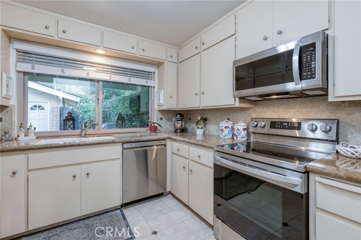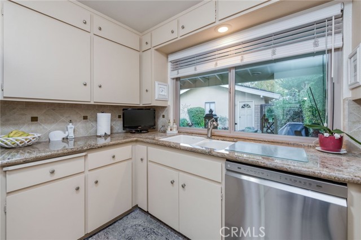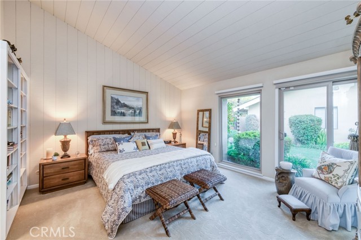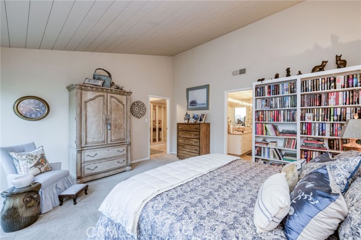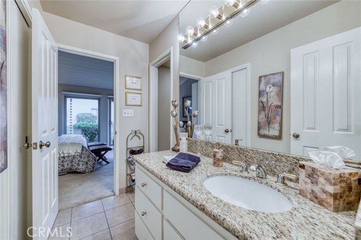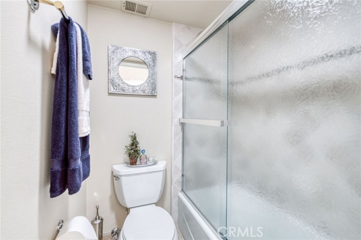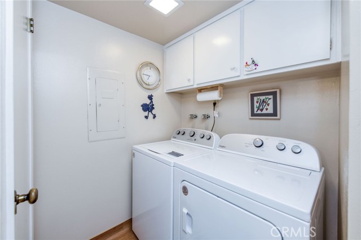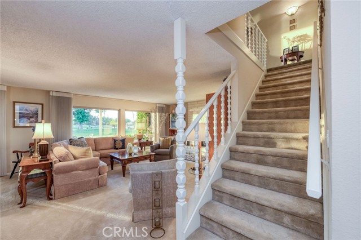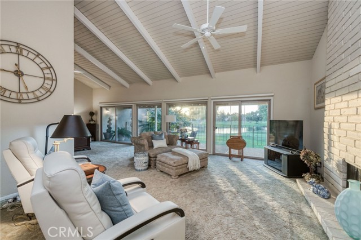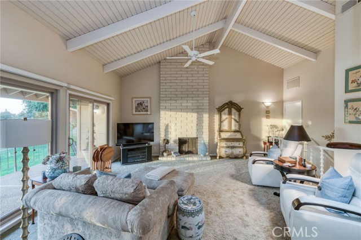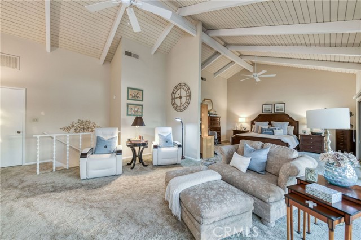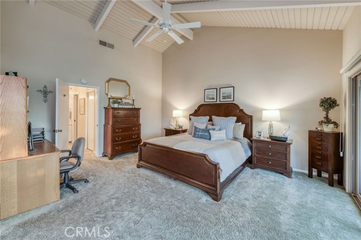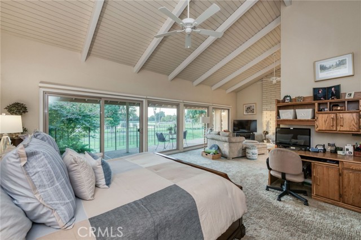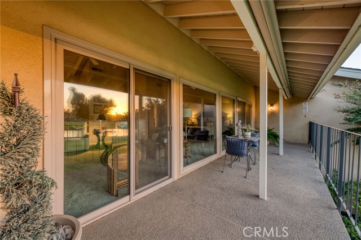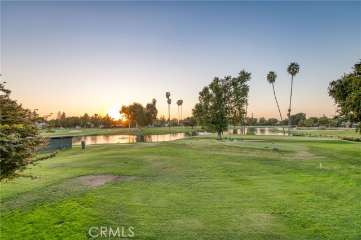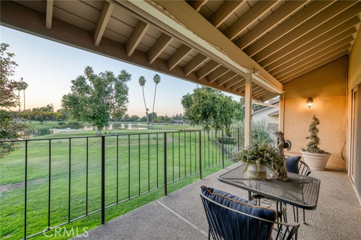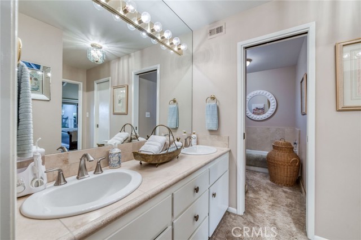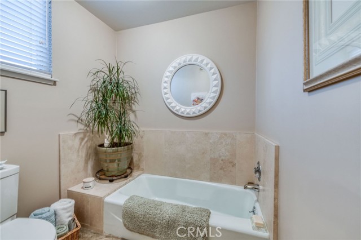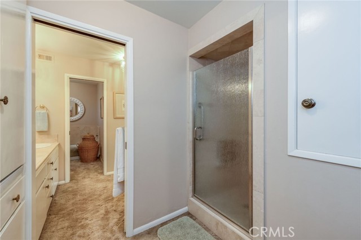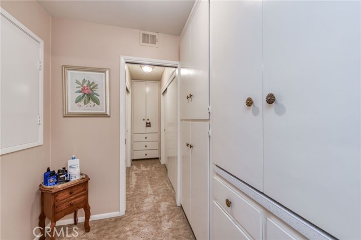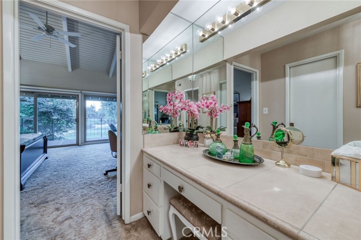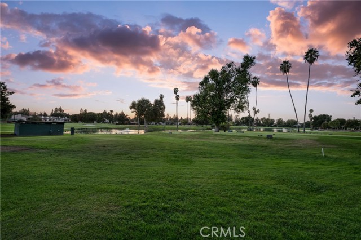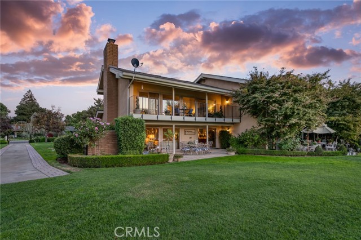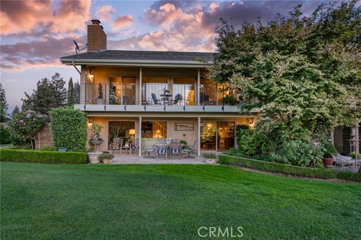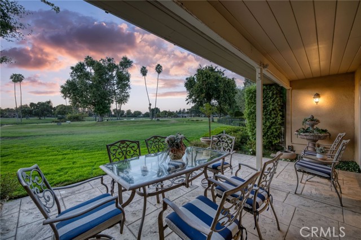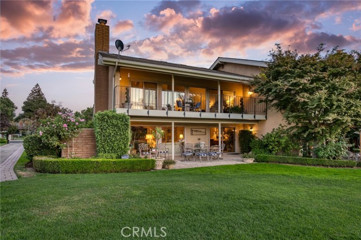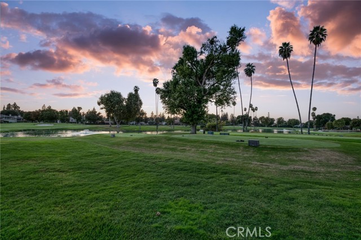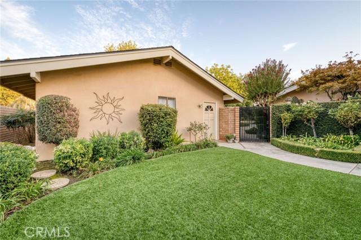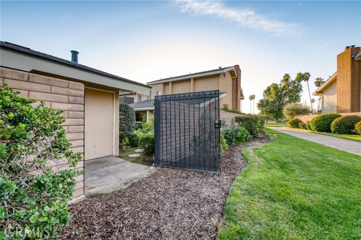7409 Laguna Vista Avenue, Fresno, CA 93711
- MLS#: FR24210594 ( Single Family Residence )
- Street Address: 7409 Laguna Vista Avenue
- Viewed: 13
- Price: $715,000
- Price sqft: $303
- Waterfront: No
- Year Built: 1973
- Bldg sqft: 2356
- Bedrooms: 2
- Total Baths: 2
- Full Baths: 2
- Garage / Parking Spaces: 2
- Days On Market: 137
- Additional Information
- County: FRESNO
- City: Fresno
- Zipcode: 93711
- District: Fresno Unified
- Provided by: Realty Concepts, Ltd.
- Contact: Vicki Vicki

- DMCA Notice
-
DescriptionHere is your chance to own one of the most desirable properties in Northwest Fresno. This condo is located on the 7th tee at the Championship San Joaquin Country Club. It also overlooks stunning views of a serene lake with fountains so you can enjoy a peaceful, quiet, and private setting, perfect for relaxation! The sunset views from the back of the home, upper and lower levels, are awe inspiring. The front entry of the home has mature landscaping in your private, gated courtyard with an easily maintained synthetic lawn overlooked by the kitchen and downstairs bedroom. The custom made front door is extra wide with decorative glass. Fun fact, This is the only condo with direct golf cart access onto the golf course! There are two fireplaces within the home. Kitchen includes stainless steel appliances. There are two wet bars, one upstairs and one downstairs. This home boasts abundant natural lighting with many large windows throughout its entirety. The upstairs primary suite features a spacious living area with potential office space and an entire back wall of windows leading out to a lovely balcony with seating area. Perfect for enjoying the view! There is surprisingly an ample amount of storage in this condo ensuring you have plenty of room for all of your belongings. You don't want to miss this one! Schedule your appointment to view today!
Property Location and Similar Properties
Contact Patrick Adams
Schedule A Showing
Features
Accessibility Features
- 32 Inch Or More Wide Doors
- Entry Slope Less Than 1 Foot
- Grab Bars In Bathroom(s)
- Low Pile Carpeting
Appliances
- Dishwasher
- Electric Oven
- Electric Range
- Electric Cooktop
- Free-Standing Range
- Disposal
- Microwave
- Range Hood
- Refrigerator
- Water Heater
Assessments
- None
Association Amenities
- Pool
- Pest Control
- Clubhouse
- Water
- Maintenance Front Yard
Association Fee
- 335.00
Association Fee Frequency
- Monthly
Carport Spaces
- 0.00
Commoninterest
- Condominium
Common Walls
- 1 Common Wall
- End Unit
- No One Above
- No One Below
Construction Materials
- Drywall Walls
- Stucco
Cooling
- Central Air
- Electric
Country
- US
Days On Market
- 132
Direction Faces
- East
Eating Area
- Area
- In Family Room
- Separated
Electric
- 220 Volts in Laundry
Entry Location
- East
Fireplace Features
- Living Room
- Primary Bedroom
- Gas Starter
- Wood Burning
Flooring
- Carpet
- Tile
Foundation Details
- Slab
Garage Spaces
- 2.00
Green Energy Efficient
- Windows
Green Energy Generation
- Solar
Green Water Conservation
- Flow Control
Heating
- Central
- Combination
- Electric
- Fireplace(s)
- Solar
Inclusions
- refrigerator washer and dryer
Interior Features
- Balcony
- Bar
- Built-in Features
- Ceiling Fan(s)
- Granite Counters
- High Ceilings
- Wet Bar
Laundry Features
- Dryer Included
- Electric Dryer Hookup
- Individual Room
- Inside
- Upper Level
- Washer Hookup
- Washer Included
Levels
- Two
Living Area Source
- Assessor
Lockboxtype
- None
- See Remarks
Lot Features
- Garden
- Greenbelt
- Landscaped
- Lawn
- Level with Street
- On Golf Course
- Sprinkler System
- Sprinklers Drip System
- Sprinklers Timer
- Yard
Parcel Number
- 50010027S
Parking Features
- Circular Driveway
- Community Structure
- Garage
- Garage Faces Side
- Garage - Two Door
- Garage Door Opener
- Golf Cart Garage
- On Site
- Private
- Pull-through
- Shared Driveway
- Side by Side
Patio And Porch Features
- Concrete
- Deck
- Patio
- Patio Open
- Porch
- Front Porch
- Rear Porch
- Slab
- Terrace
Pool Features
- Association
- Community
Postalcodeplus4
- 0231
Property Type
- Single Family Residence
Road Frontage Type
- City Street
Road Surface Type
- Paved
Rvparkingdimensions
- N/A
School District
- Fresno Unified
Sewer
- Conventional Septic
Spa Features
- None
Uncovered Spaces
- 0.00
Utilities
- Cable Available
- Electricity Connected
- Natural Gas Available
- Natural Gas Connected
- Water Available
- Water Connected
View
- Golf Course
- Lake
- Water
Views
- 13
Waterfront Features
- Lake
- Lake Front
Water Source
- Public
Window Features
- Custom Covering
- Double Pane Windows
- Roller Shields
Year Built
- 1973
Year Built Source
- Public Records
Zoning
- R1B
