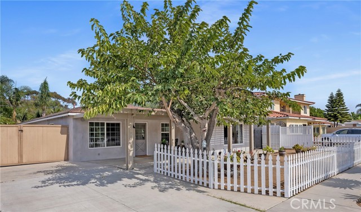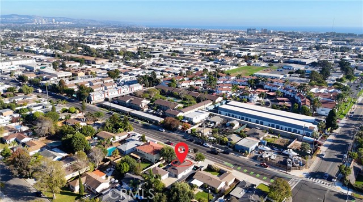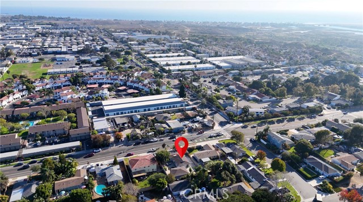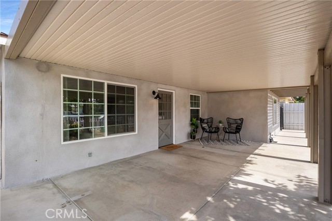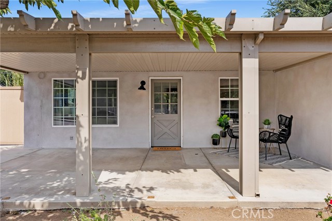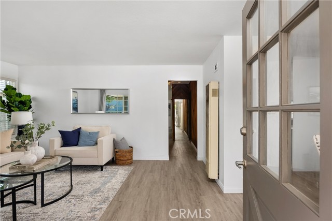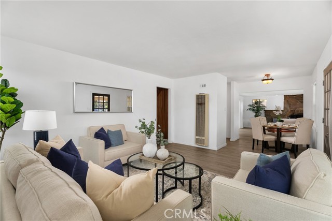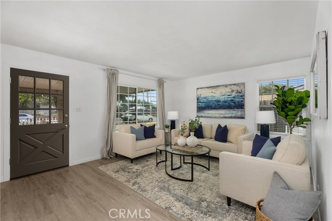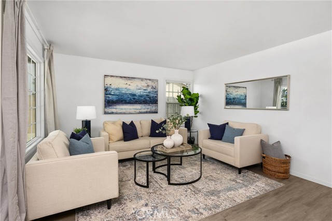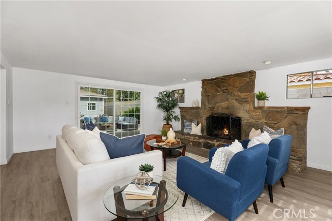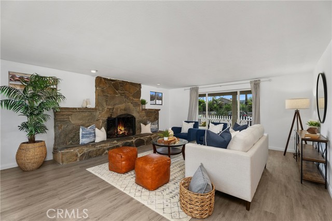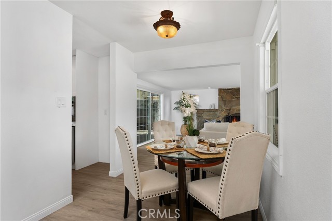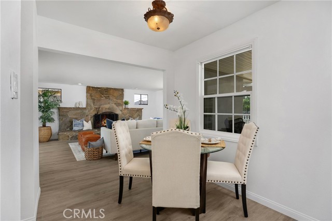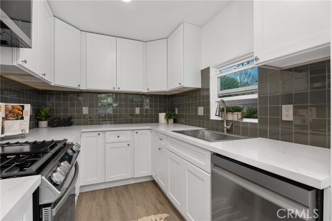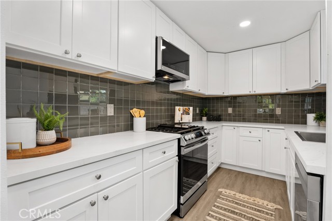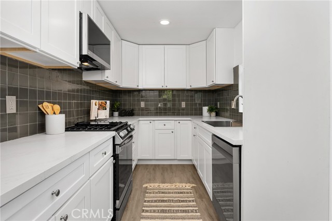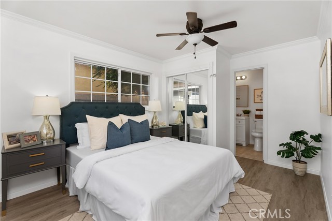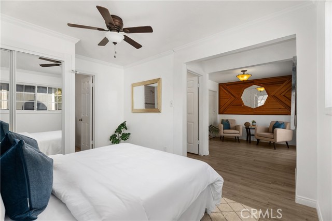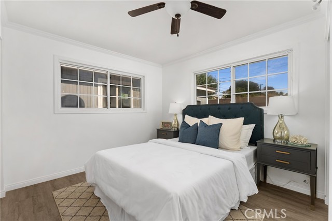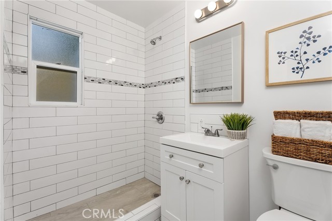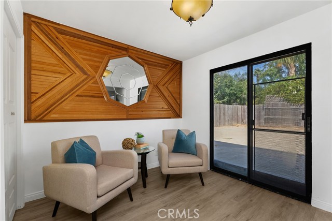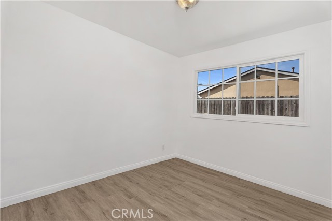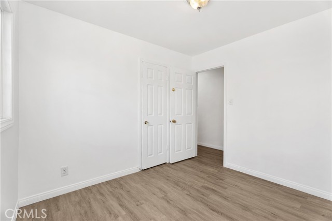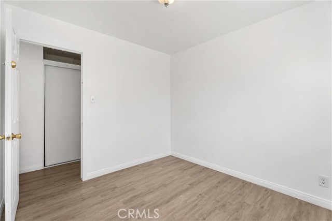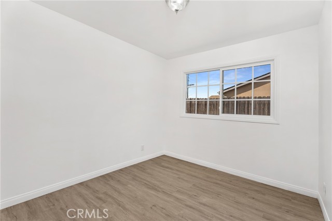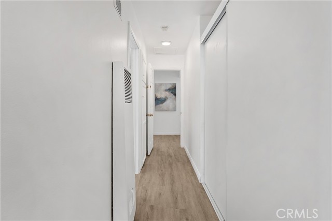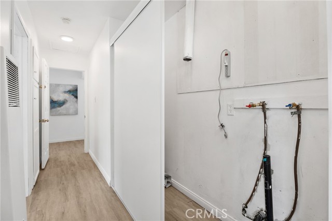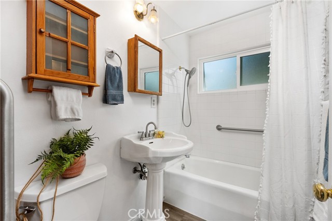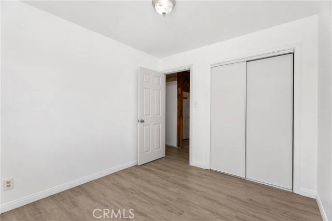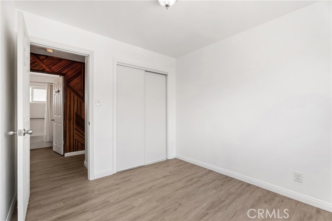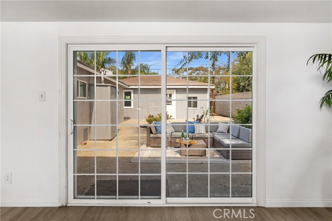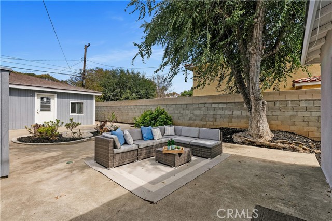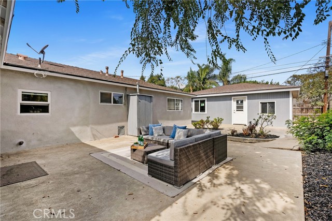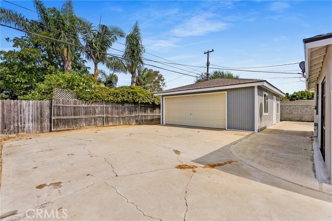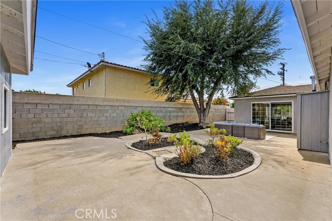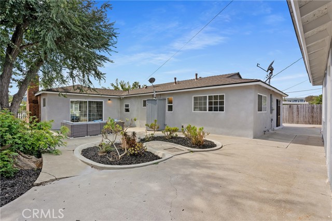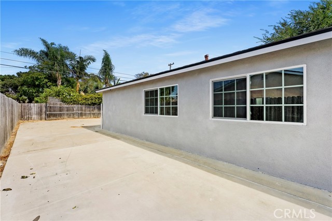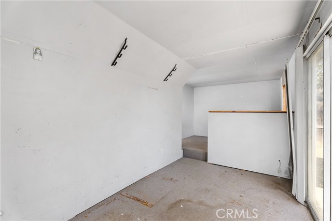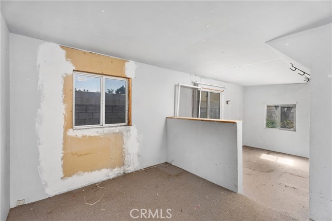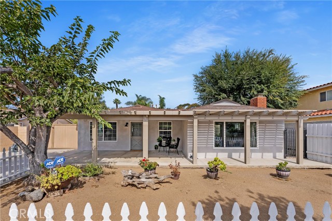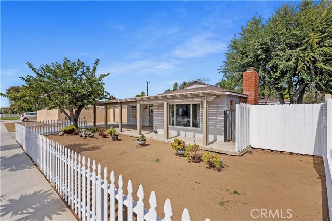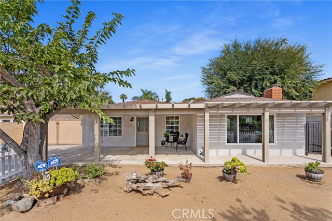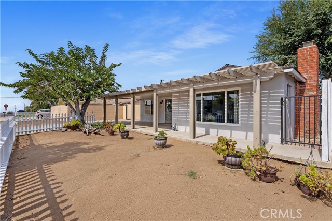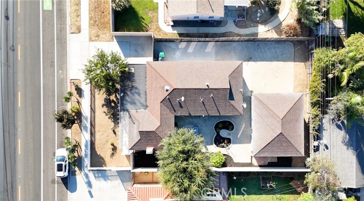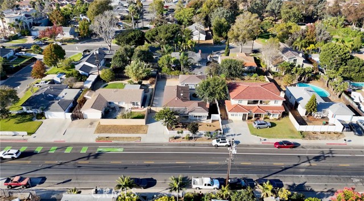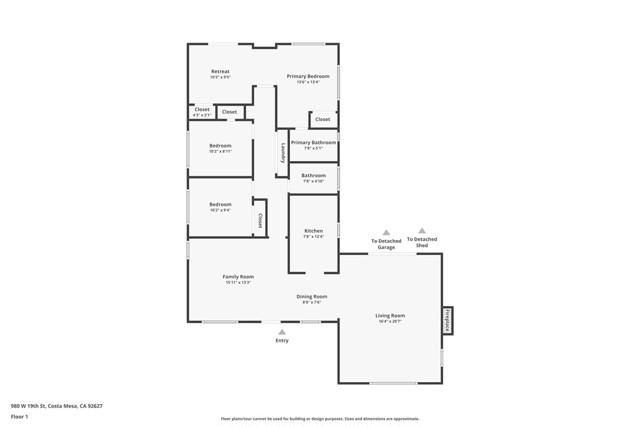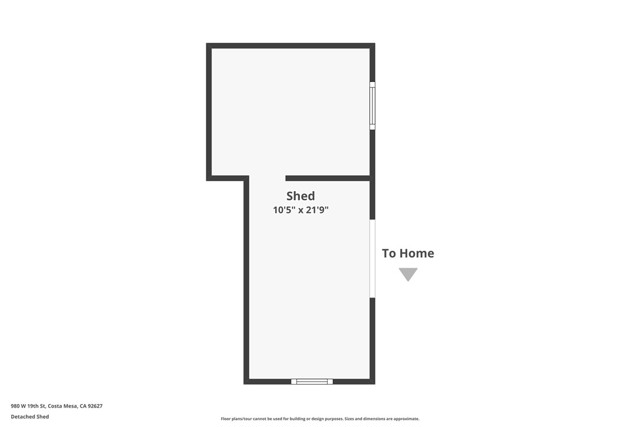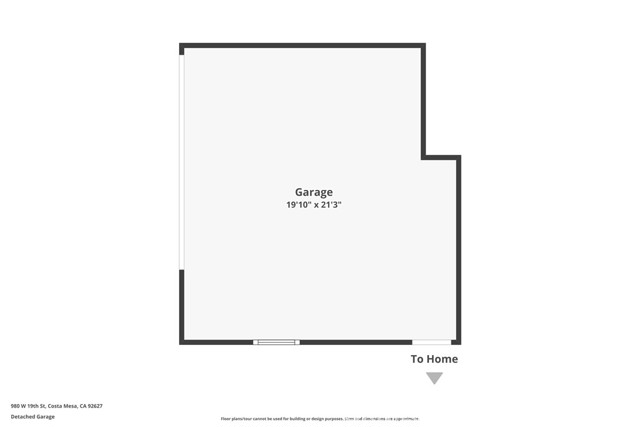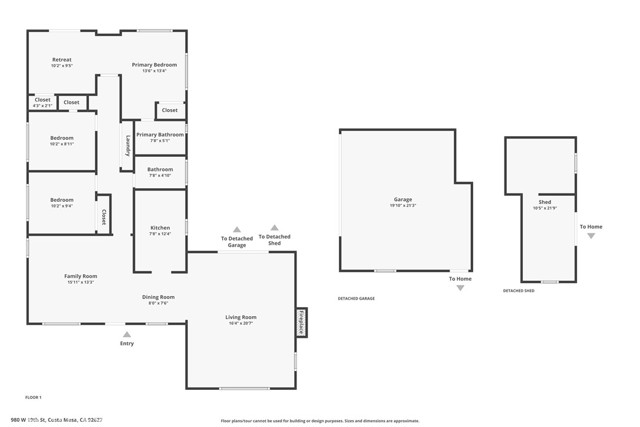980 19th Street, Costa Mesa, CA 92627
- MLS#: NP24208973 ( Single Family Residence )
- Street Address: 980 19th Street
- Viewed: 1
- Price: $1,299,000
- Price sqft: $794
- Waterfront: Yes
- Wateraccess: Yes
- Year Built: 1955
- Bldg sqft: 1635
- Bedrooms: 3
- Total Baths: 2
- Full Baths: 2
- Garage / Parking Spaces: 6
- Days On Market: 158
- Additional Information
- County: ORANGE
- City: Costa Mesa
- Zipcode: 92627
- Subdivision: Freedom Homes (free)
- District: Newport Mesa Unified
- Elementary School: VICTOR2
- Middle School: TEWINK
- High School: ESTANC
- Provided by: Coldwell Banker Realty
- Contact: Devin Devin

- DMCA Notice
-
DescriptionWelcome to this beautifully remodeled (2024), single story gem nestled in the heart of Costa Mesa! This 1,442 square foot home sits on a sprawling 7,370 sq ft flat lot, offering an ideal blend of coastal charm and modern amenities in the desirable Freedom Track Homes Neighborhood, close to everything. The property boasts expansive front and back yards and a covered front porch, perfect for outdoor living and entertaining. At the rear, you'll find a versatile 193 sq ft detached studio space thats perfect for use as a home office, gym, playroom, extra storage, or potential conversion to a Junior ADU. The home has undergone meticulous renovations, featuring a brand new designer kitchen equipped with stainless steel appliances, including a gas range, dishwasher, and microwave. Granite countertops, a stylish tile backsplash, and custom cabinetry elevate the space, while new flooring runs throughout the entire home. The main living area is anchored by a charming original fireplace and offers seamless indoor outdoor flow, with large sliders leading to the backyard. The primary bedroom is a true retreat, featuring crown molding, decorative wood paneling, and a stunning new ensuite bathroom with a tiled shower. Additional upgrades include fresh interior and exterior paint, new recessed lighting in the kitchen, solar ready hookups, and a new electrical panel. Originally a four bedroom layout, it has been thoughtfully reconfigured into three bedrooms and a primary retreateasily reversible if a four bedroom setup is desired. With the sizable lot and ADU or Junior ADU ready potential, there's ample opportunity to convert this space, the garage, or the studio into additional living quarters or a dream entertaining space. Enjoy the prime location, walking distance of both Canyon Park and Marina View Par, just a short walk or bike ride to Newport Beach, the Peninsula, and miles of scenic biking trails along the Santa Ana River Trail, connecting you to Newport Beach, Huntington Beach, Angel Stadium, and even Disneyland. The expansive property offers abundant parking, including space for an RV, boat, or other recreational vehicles. Youll also enjoy peekaboo ocean views from the front yard and cool coastal breezes in this idyllic setting. Experience the perfect blend of comfort, style, and coastal living in this thoughtfully updated home!
Property Location and Similar Properties
Contact Patrick Adams
Schedule A Showing
Features
Appliances
- Built-In Range
- Dishwasher
- Gas Oven
- Gas Range
- Microwave
- Water Heater
Architectural Style
- Bungalow
- Cottage
- Modern
- See Remarks
Assessments
- None
Association Fee
- 0.00
Commoninterest
- None
Common Walls
- No Common Walls
Cooling
- None
Country
- US
Days On Market
- 35
Door Features
- Sliding Doors
Eating Area
- Dining Room
- Separated
- See Remarks
Electric
- Standard
Elementary School
- VICTOR2
Elementaryschool
- Victoria
Fencing
- Block
- Wood
Fireplace Features
- Family Room
Flooring
- Laminate
- See Remarks
- Tile
- Vinyl
Garage Spaces
- 2.00
Heating
- Fireplace(s)
- Wall Furnace
High School
- ESTANC
Highschool
- Estancia
Interior Features
- Built-in Features
- Ceiling Fan(s)
- Crown Molding
- Granite Counters
- Open Floorplan
- Recessed Lighting
- Stone Counters
- Storage
Laundry Features
- Gas Dryer Hookup
- In Closet
- Inside
- See Remarks
- Washer Hookup
Levels
- One
Living Area Source
- Appraiser
Lockboxtype
- See Remarks
Lockboxversion
- Supra
Lot Features
- 0-1 Unit/Acre
- Front Yard
- Yard
Middle School
- TEWINK
Middleorjuniorschool
- Tewinkle
Other Structures
- Shed(s)
- Storage
- Workshop
Parcel Number
- 42253114
Parking Features
- Driveway
- Concrete
- Driveway Level
- Garage
- Garage - Single Door
- Off Street
- On Site
- Oversized
- Parking Space
- RV Access/Parking
- RV Potential
- See Remarks
Patio And Porch Features
- Concrete
- Covered
- Patio Open
- Porch
- Front Porch
- See Remarks
Pool Features
- None
Property Type
- Single Family Residence
Property Condition
- Turnkey
Road Frontage Type
- City Street
Road Surface Type
- Paved
School District
- Newport Mesa Unified
Security Features
- Smoke Detector(s)
Sewer
- Public Sewer
Spa Features
- None
Subdivision Name Other
- Freedom Homes (FREE)
Uncovered Spaces
- 4.00
Utilities
- Cable Available
- Electricity Available
- Natural Gas Available
- Phone Available
- See Remarks
- Sewer Available
- Water Available
View
- Neighborhood
- Peek-A-Boo
Virtual Tour Url
- https://www.zillow.com/view-imx/be029844-afaf-42d8-b3fe-e16091582ac3?setAttribution=mls&wl=true&initialViewType=pano&utm_source=dashboard
Water Source
- Public
Year Built
- 1955
Year Built Source
- Public Records

