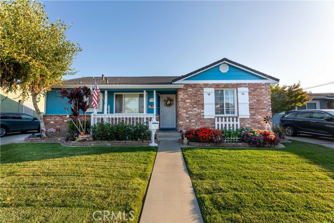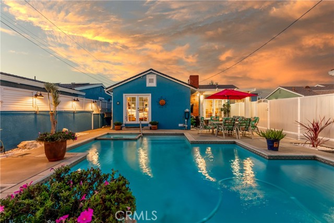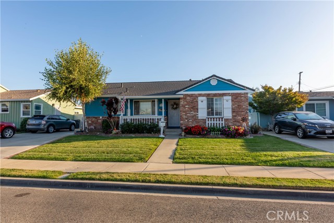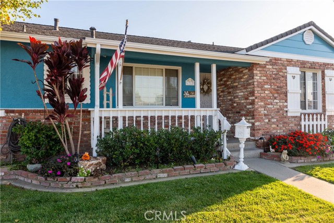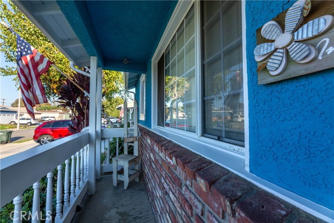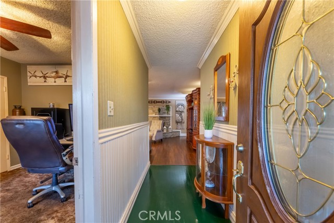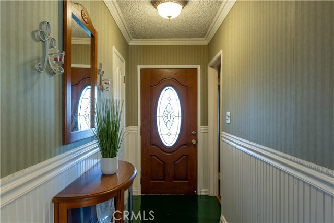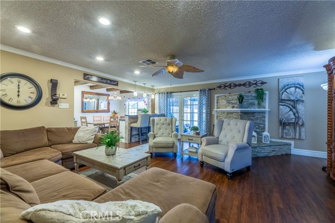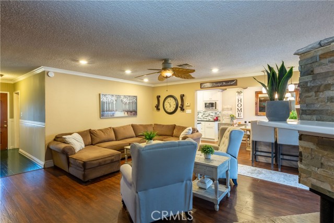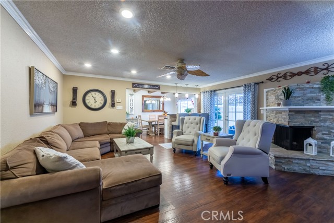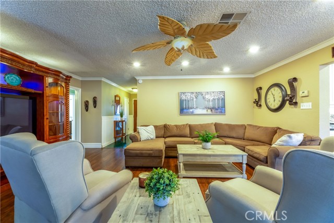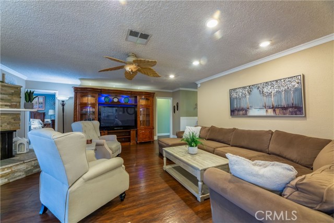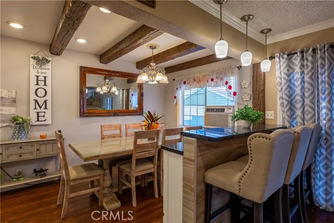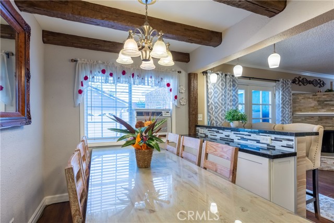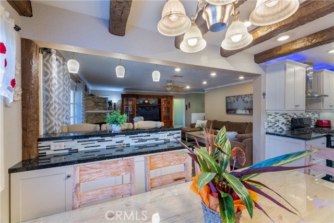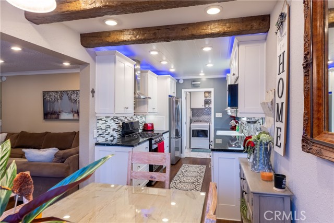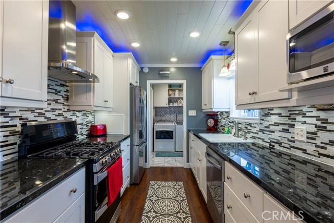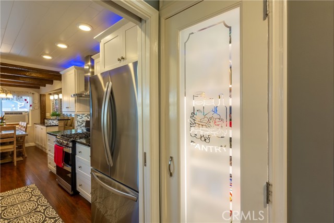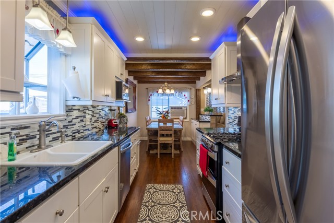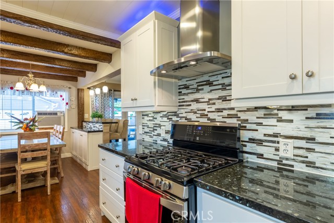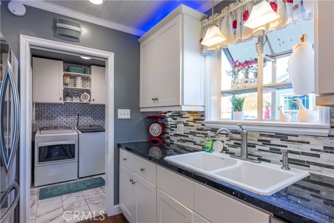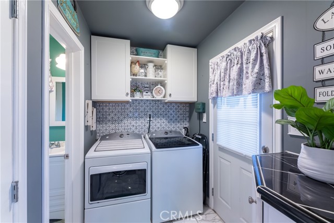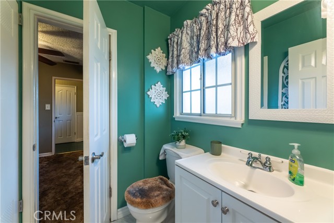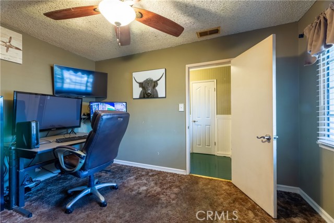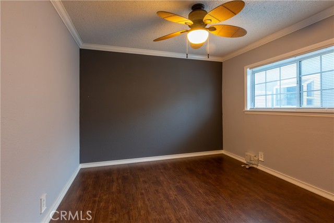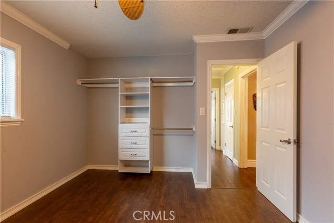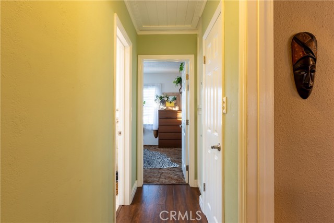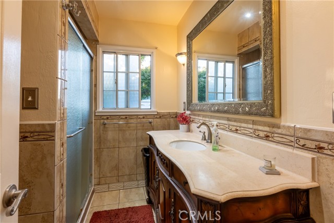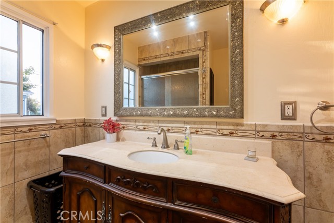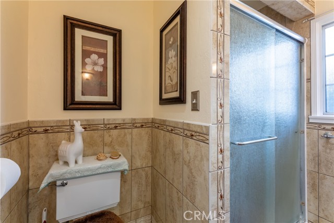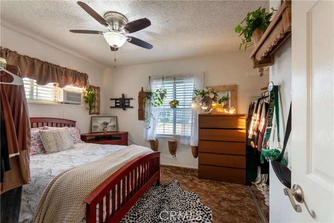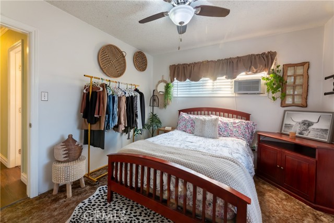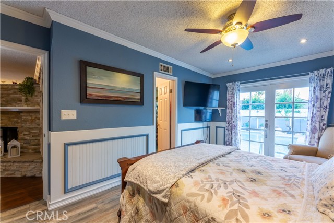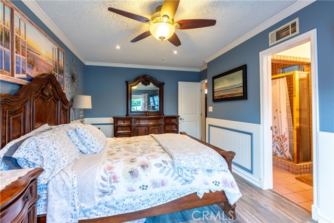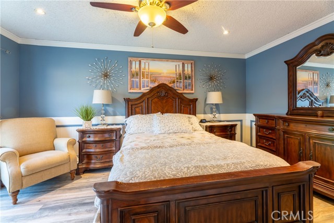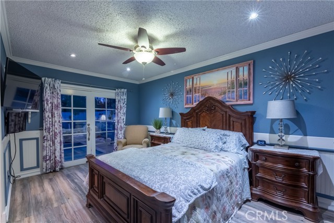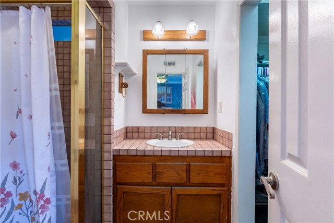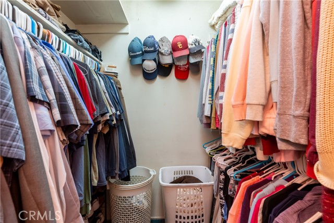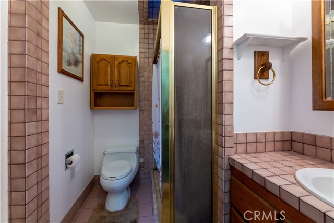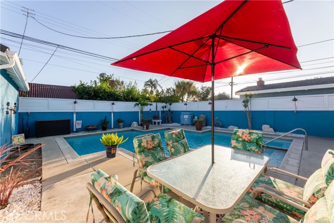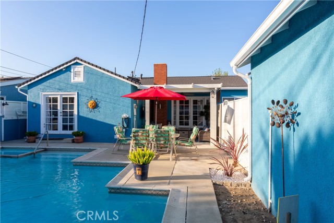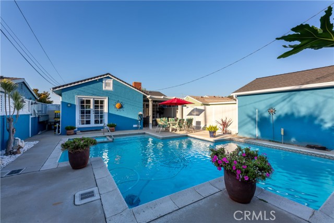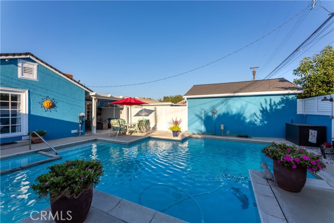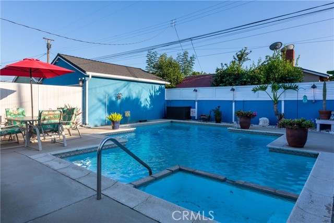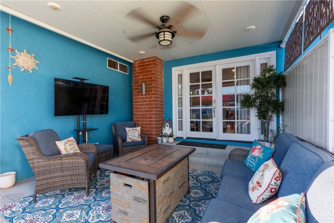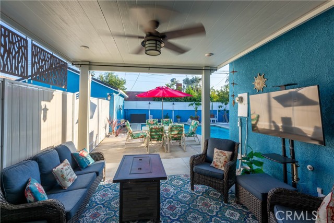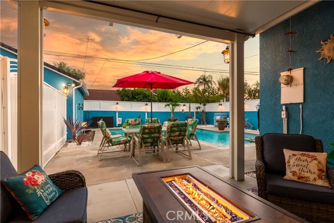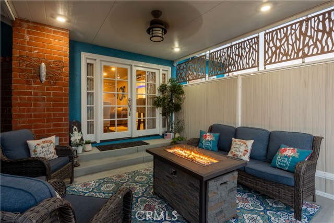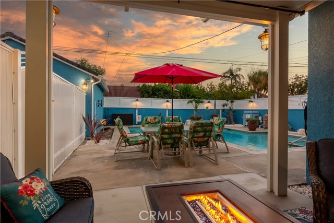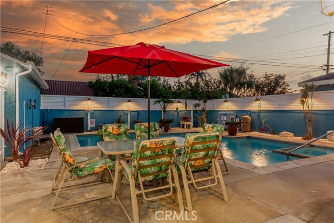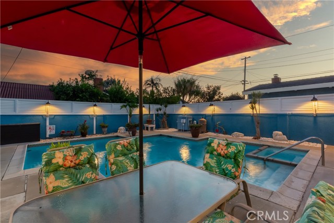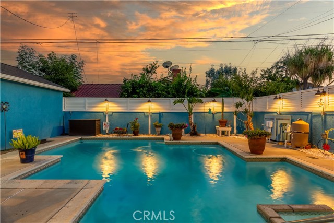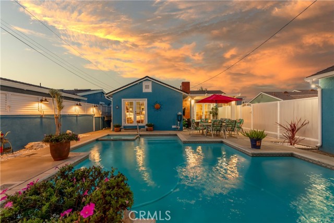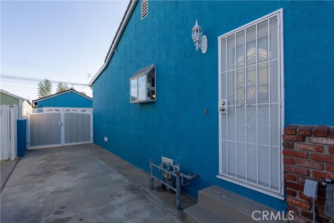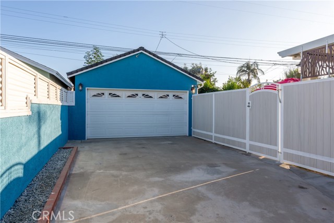6312 Edgefield Street, Lakewood, CA 90713
- MLS#: PW24210710 ( Single Family Residence )
- Street Address: 6312 Edgefield Street
- Viewed: 2
- Price: $949,000
- Price sqft: $575
- Waterfront: Yes
- Wateraccess: Yes
- Year Built: 1954
- Bldg sqft: 1650
- Bedrooms: 4
- Total Baths: 3
- 1/2 Baths: 1
- Garage / Parking Spaces: 7
- Days On Market: 37
- Additional Information
- County: LOS ANGELES
- City: Lakewood
- Zipcode: 90713
- Subdivision: Lakewood Estates (lkes)
- District: Long Beach Unified
- Elementary School: LINDST
- Middle School: MAYFAI
- High School: MAYFAI
- Provided by: Y Realty
- Contact: Megan Megan

- DMCA Notice
-
DescriptionWelcome to this inviting 4 bedroom, 3 bathroom home in the heart of Lakewood. Filled with character, this well loved residence features a spacious living area and a cozy kitchen with updated appliances and granite countertops featuring an amazing dining area with built in bar top for entertaining. The primary suite offers a comfortable retreat, french doors to the backyard and a walk in closet. Three additional bedrooms provide flexible living options and comfort. Step outside to your expansive backyard, complete with a large pool and covered patioperfect for summer gatherings and relaxation. Benefit from the homes prime location near the Cerritos mall, dining, the 405 freeway and even walking distance to elementary, middle and highschool. The driveway has possible RV parking with a large gated area between the front gate and the garage. Dont miss your chance to call this charming Lakewood home yours! Schedule a showing today!
Property Location and Similar Properties
Contact Patrick Adams
Schedule A Showing
Features
Accessibility Features
- None
Appliances
- Convection Oven
- Dishwasher
- Double Oven
- Disposal
- Gas Cooktop
- Gas Water Heater
- Microwave
- Water Heater
Architectural Style
- Traditional
Assessments
- Unknown
Association Fee
- 0.00
Commoninterest
- None
Common Walls
- No Common Walls
Construction Materials
- Brick
- Stucco
- Wood Siding
Cooling
- Wall/Window Unit(s)
Country
- US
Days On Market
- 15
Direction Faces
- North
Eating Area
- Family Kitchen
- In Kitchen
- Separated
Electric
- Electricity - On Property
Elementary School
- LINDST
Elementaryschool
- Lindstrom
Entry Location
- Street level
Fireplace Features
- Living Room
Flooring
- Carpet
- Laminate
- Tile
Foundation Details
- Raised
Garage Spaces
- 2.00
Heating
- Fireplace(s)
- Forced Air
High School
- MAYFAI
Highschool
- Mayfair
Interior Features
- Ceiling Fan(s)
- Granite Counters
- Open Floorplan
- Pantry
- Recessed Lighting
- Storage
Laundry Features
- Individual Room
- Inside
Levels
- One
Living Area Source
- Assessor
Lockboxtype
- Supra
Lockboxversion
- Supra BT LE
Lot Features
- Back Yard
- Cul-De-Sac
- Front Yard
- Landscaped
- Lawn
- Level with Street
- Rectangular Lot
- Level
- Near Public Transit
- Sprinkler System
- Yard
Middle School
- MAYFAI
Middleorjuniorschool
- Mayfair
Parcel Number
- 7166014021
Parking Features
- Driveway
- Concrete
- Driveway Level
- Garage
- RV Potential
Patio And Porch Features
- Concrete
- Covered
- Patio Open
- Rear Porch
- Slab
Pool Features
- Private
- In Ground
Postalcodeplus4
- 1708
Property Type
- Single Family Residence
Road Frontage Type
- City Street
Road Surface Type
- Paved
School District
- Long Beach Unified
Security Features
- Carbon Monoxide Detector(s)
- Security System
- Smoke Detector(s)
Sewer
- Public Sewer
Spa Features
- Private
- In Ground
Subdivision Name Other
- Lakewood Estates (LKES)
Uncovered Spaces
- 5.00
Utilities
- Electricity Connected
- Natural Gas Connected
- Sewer Connected
- Water Connected
View
- Neighborhood
Water Source
- Public
Window Features
- Double Pane Windows
- Skylight(s)
Year Built
- 1954
Year Built Source
- Assessor
Zoning
- LKR1*
