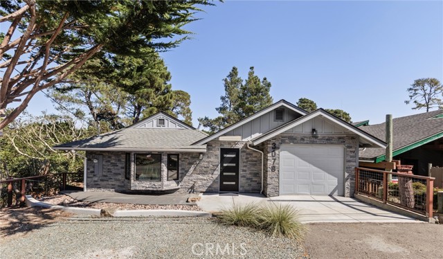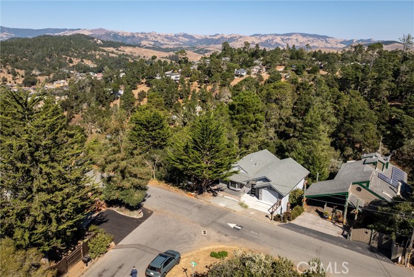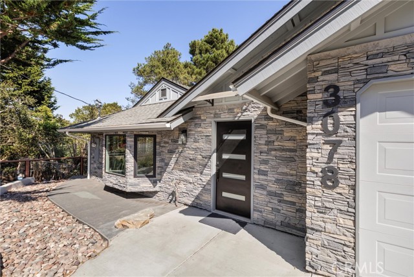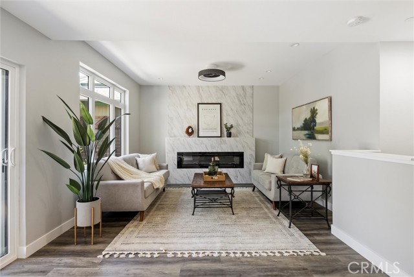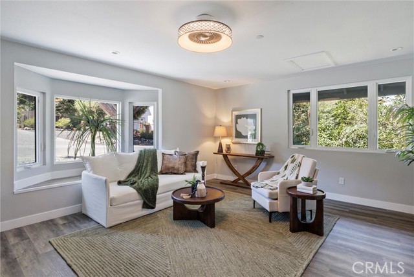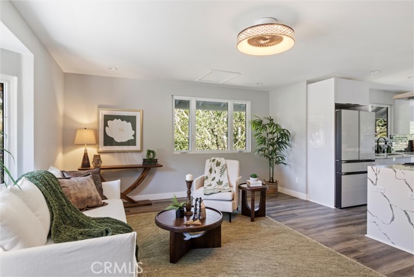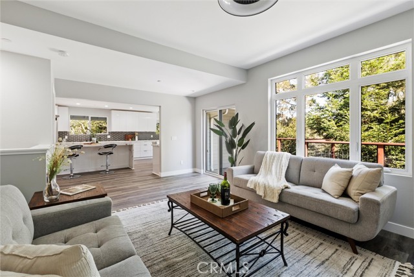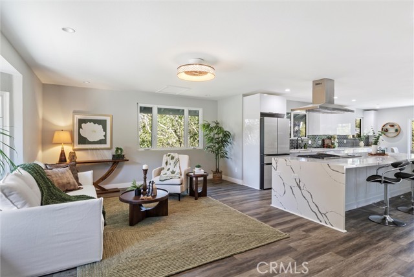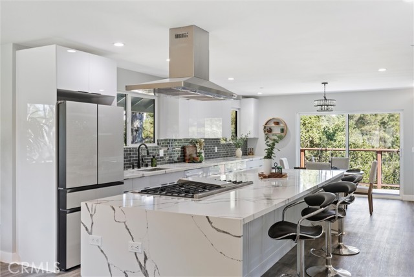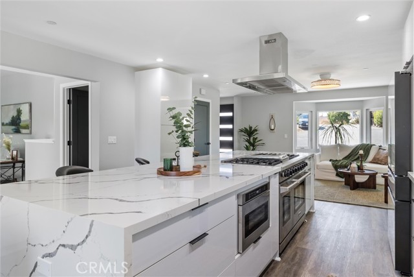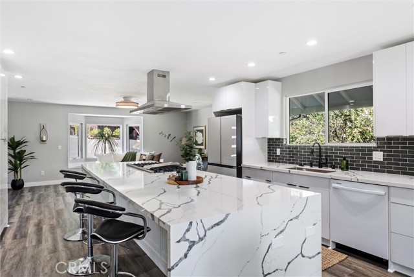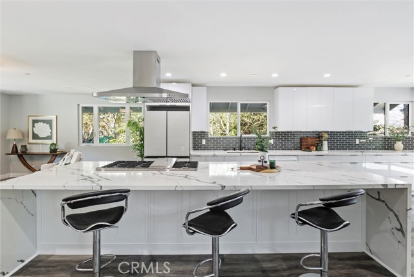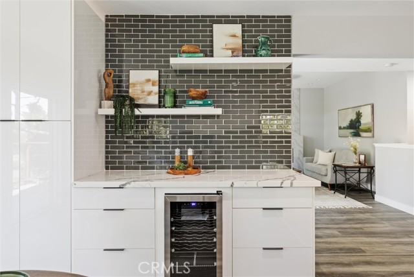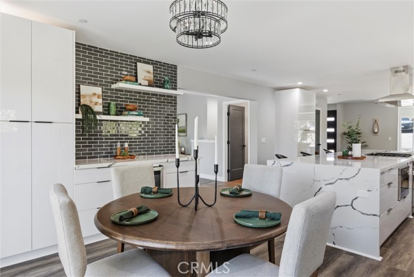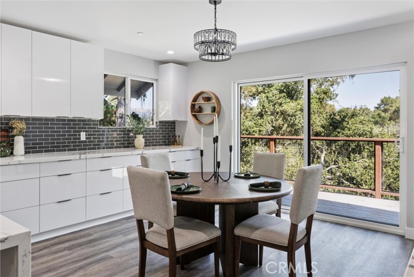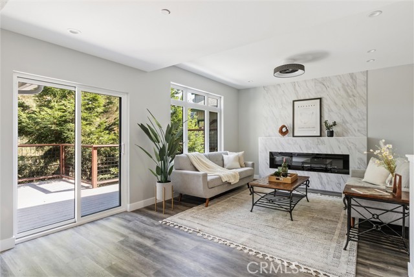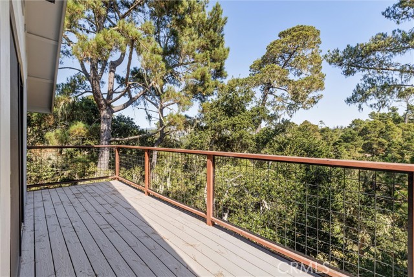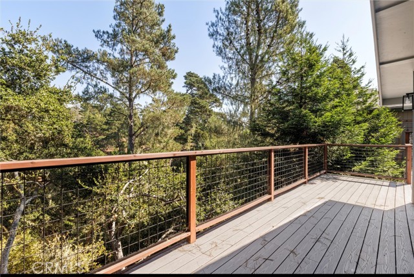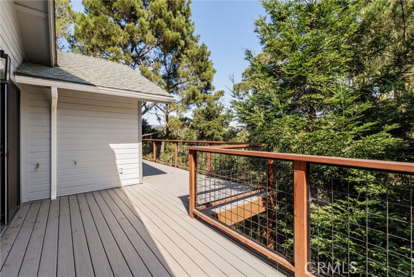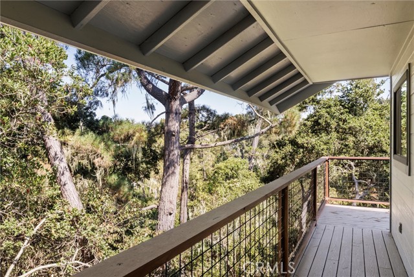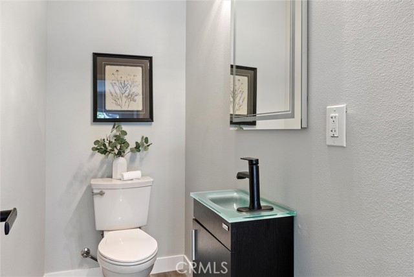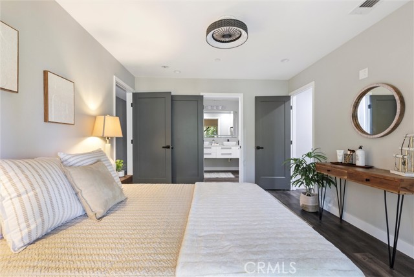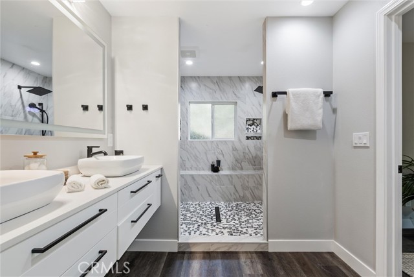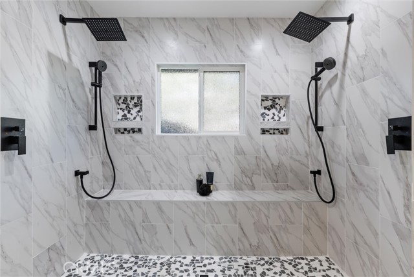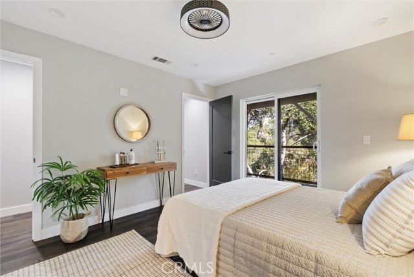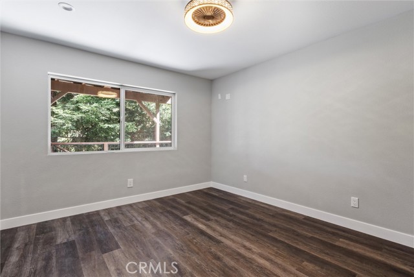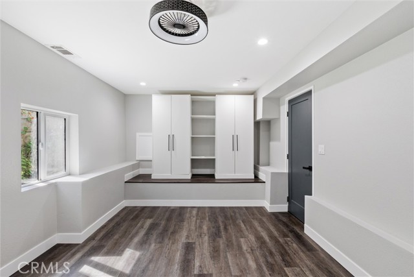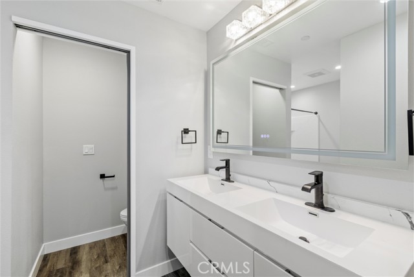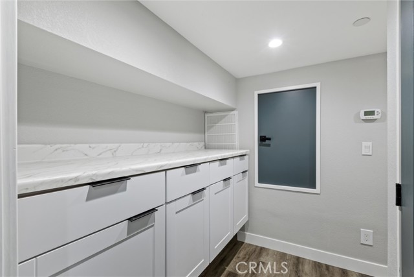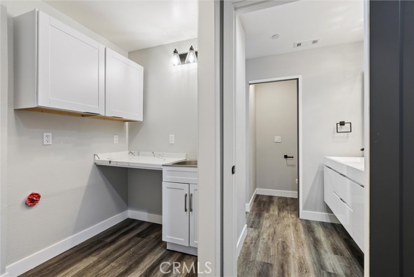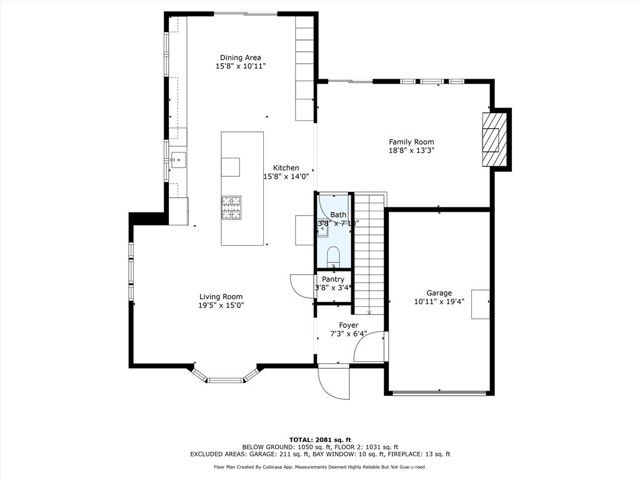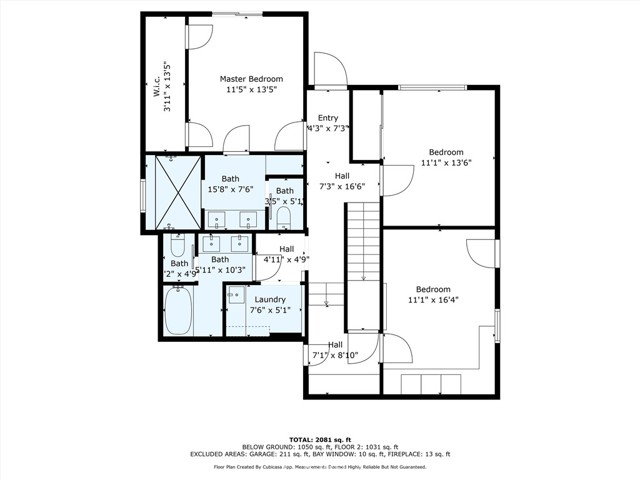3078 Wilton Drive, Cambria, CA 93428
- MLS#: SC24208885 ( Single Family Residence )
- Street Address: 3078 Wilton Drive
- Viewed: 1
- Price: $1,195,000
- Price sqft: $505
- Waterfront: No
- Year Built: 1994
- Bldg sqft: 2367
- Bedrooms: 3
- Total Baths: 3
- Full Baths: 2
- 1/2 Baths: 1
- Garage / Parking Spaces: 3
- Days On Market: 279
- Additional Information
- County: SAN LUIS OBISPO
- City: Cambria
- Zipcode: 93428
- Subdivision: Lodge Hill(430)
- District: Coast Unified
- Provided by: Coldwell Banker Kellie & Assoc
- Contact: Jana Jana

- DMCA Notice
-
DescriptionLicensed Vacation Rental!! Experience unparalleled luxury in this meticulously remodeled home located at 3078 Wilton Drive. This stunning property has undergone a comprehensive renovation, with updates made down to the studs, ensuring modern convenience and peace of mind. New electrical and plumbing systems, roof, windows, and exterior doors for worry free living. Boasting sleek European kitchen cabinets with pull out drawers, elegant quartz countertops, and a state of the art 48 inch Thor oven and cooktop. The centerpiece is a spacious quartz island with beautiful waterfall sides, perfect for culinary enthusiasts and entertaining. Enjoy abundant natural light throughout the home, enhanced by can lighting in every room. Each room is equipped with stylish ceiling fans for comfort, and fire sprinklers have been installed for added safety. Step outside to a beautifully designed deck with views of lush hills and a serene forest of trees. Sliding doors lead seamlessly from the living room, family room, and primary bedroom, creating a perfect flow for indoor outdoor living. This property comes with an active vacation rental license, making it an ideal investment or a perfect getaway retreat. This home is a true gem in Cambria, combining high end finishes with functional design. Schedule your private showing today to fully appreciate the quality and beauty of this remarkable property!
Property Location and Similar Properties
Contact Patrick Adams
Schedule A Showing
Features
Accessibility Features
- None
Additional Parcels Description
- 023213018
Appliances
- 6 Burner Stove
- Built-In Range
- Convection Oven
- Dishwasher
- Double Oven
- Gas Oven
- Gas Cooktop
- Gas Water Heater
Architectural Style
- Contemporary
Assessments
- None
Association Fee
- 0.00
Carport Spaces
- 0.00
Commoninterest
- None
Common Walls
- No Common Walls
Cooling
- None
Country
- US
Days On Market
- 275
Direction Faces
- South
Door Features
- Sliding Doors
Eating Area
- Breakfast Counter / Bar
- In Kitchen
- Separated
Entry Location
- top floor
Fencing
- None
Fireplace Features
- Living Room
- Electric
Flooring
- Vinyl
Foundation Details
- Pillar/Post/Pier
- Slab
Garage Spaces
- 1.00
Heating
- Forced Air
- Natural Gas
Interior Features
- Built-in Features
- Ceiling Fan(s)
- Living Room Deck Attached
- Open Floorplan
- Pantry
- Quartz Counters
- Recessed Lighting
- Storage
- Sump Pump
- Unfurnished
Laundry Features
- Gas & Electric Dryer Hookup
- Individual Room
- Inside
Levels
- Two
Living Area Source
- Seller
Lockboxtype
- SentriLock
Lot Features
- 0-1 Unit/Acre
- Sloped Down
Parcel Number
- 023213017
Parking Features
- Direct Garage Access
- Driveway
- Garage Faces Front
- Garage - Single Door
Patio And Porch Features
- Deck
- Lanai
Pool Features
- None
Postalcodeplus4
- 4222
Property Type
- Single Family Residence
Property Condition
- Turnkey
- Updated/Remodeled
Road Frontage Type
- City Street
Road Surface Type
- Paved
Roof
- Asphalt
- Shingle
School District
- Coast Unified
Security Features
- Carbon Monoxide Detector(s)
- Fire Sprinkler System
- Smoke Detector(s)
Sewer
- Public Sewer
Spa Features
- None
Subdivision Name Other
- Lodge Hill(430)
Uncovered Spaces
- 2.00
Utilities
- Electricity Connected
- Natural Gas Connected
- Sewer Connected
- Water Connected
View
- Canyon
- Hills
- Trees/Woods
Virtual Tour Url
- https://shotsofspots.com/3078-Wilton-Dr/idx
Water Source
- Public
Window Features
- Bay Window(s)
Year Built
- 1994
Year Built Source
- Public Records
Zoning
- RSF
