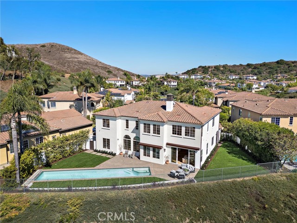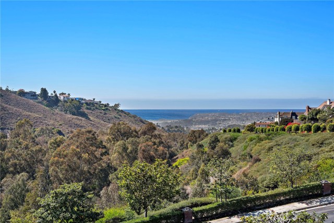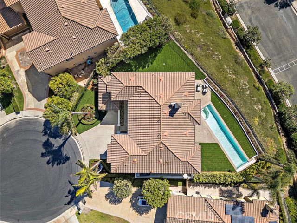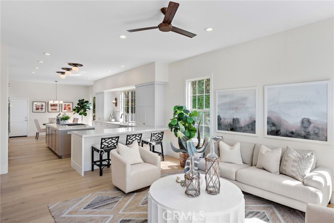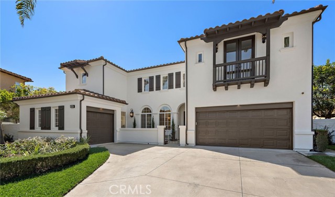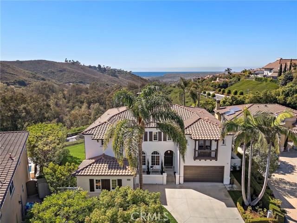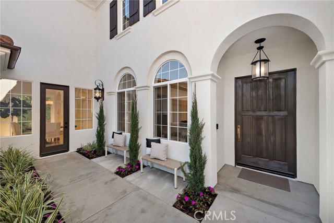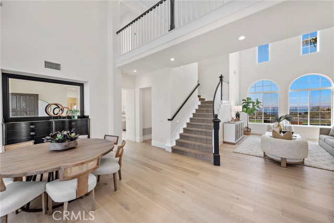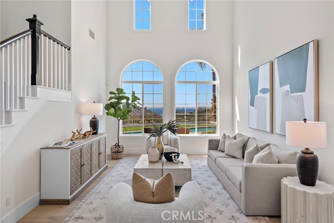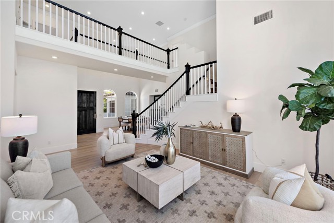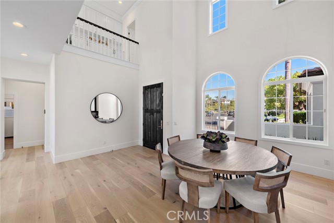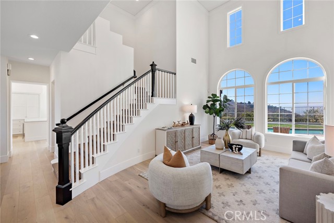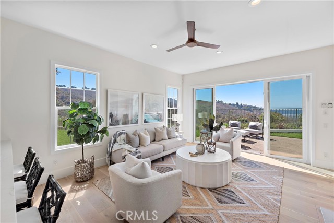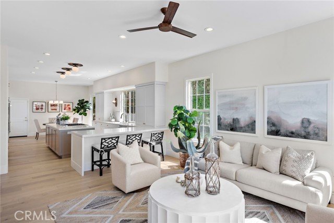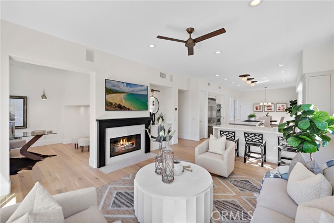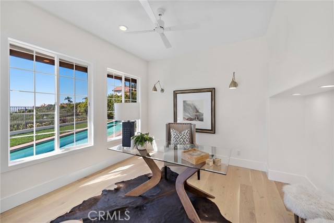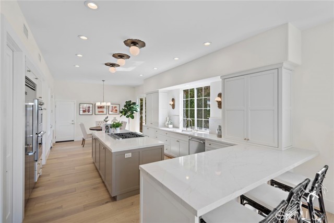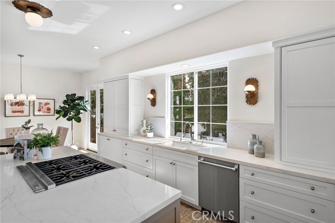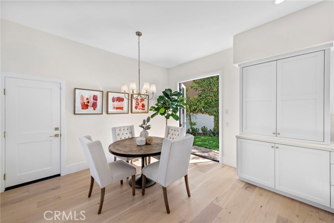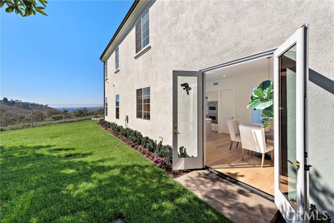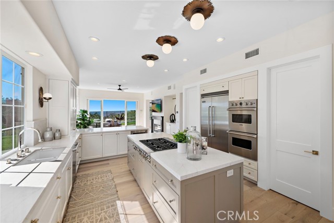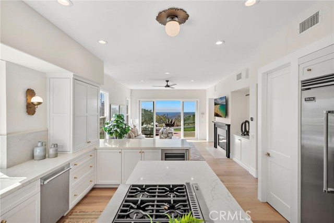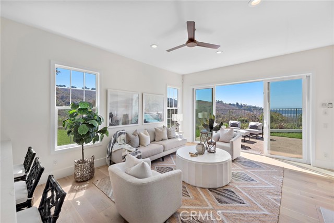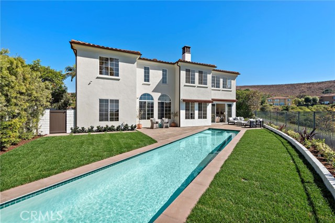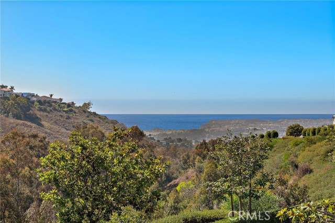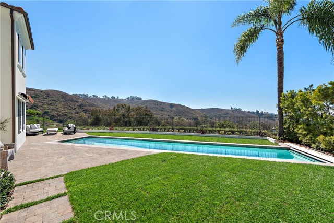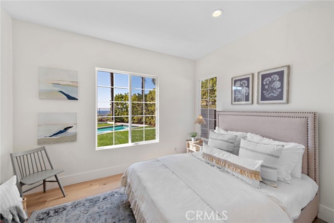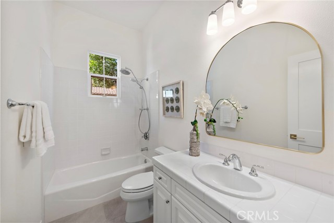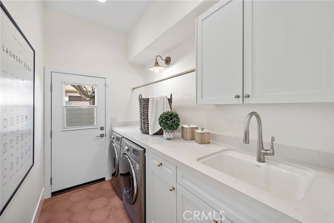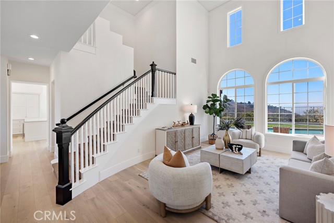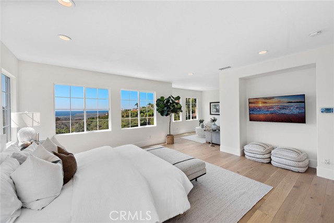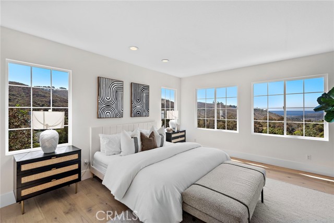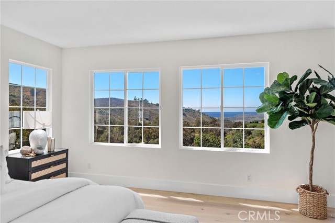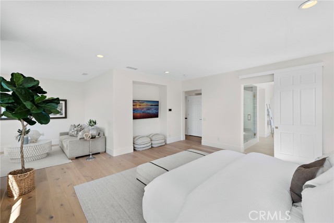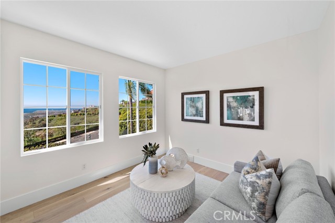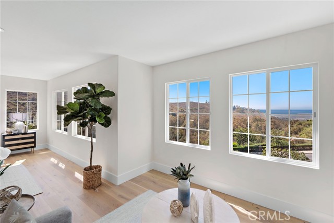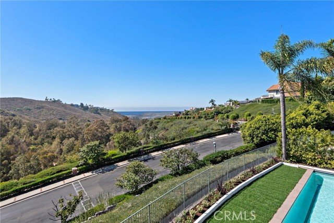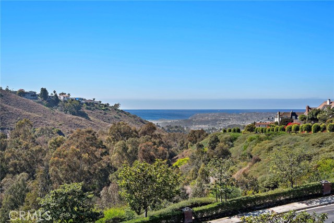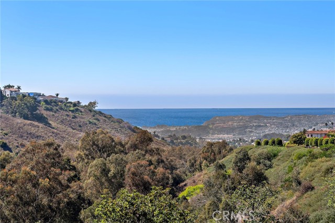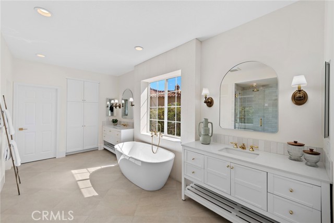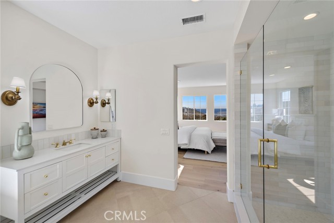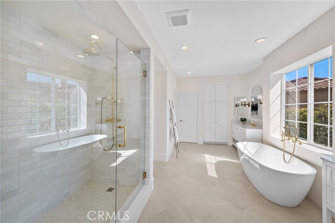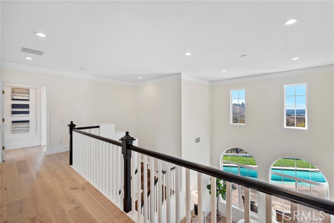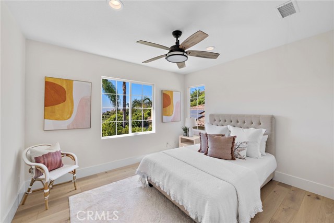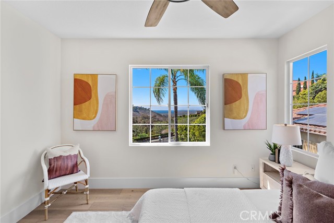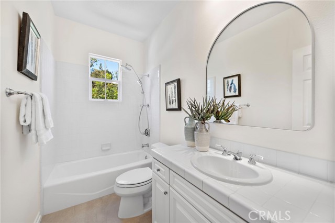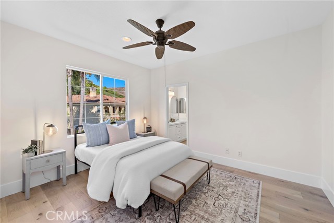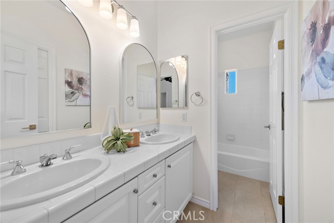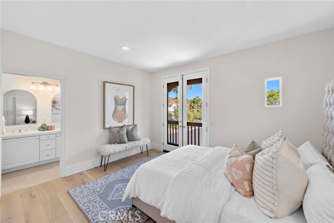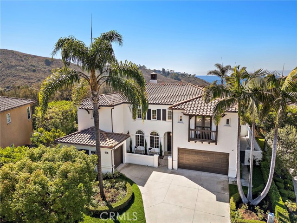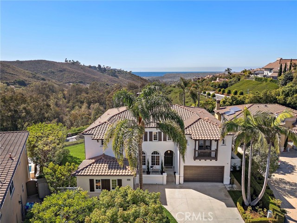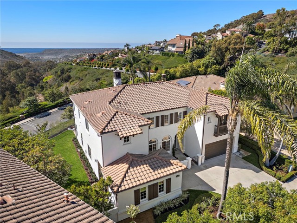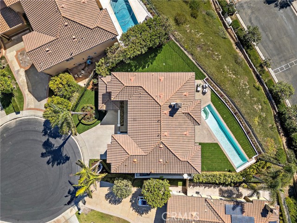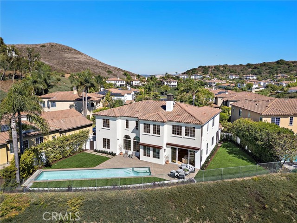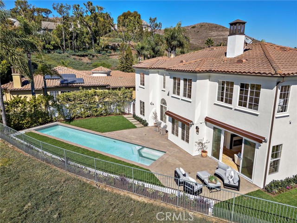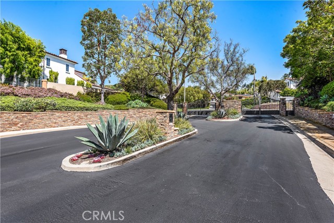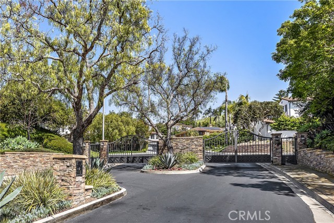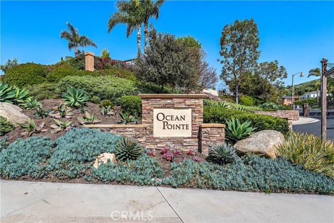28102 Pacifica Del Mar, San Juan Capistrano, CA 92675
- MLS#: OC24203507 ( Single Family Residence )
- Street Address: 28102 Pacifica Del Mar
- Viewed: 1
- Price: $3,750,000
- Price sqft: $975
- Waterfront: Yes
- Wateraccess: Yes
- Year Built: 1997
- Bldg sqft: 3848
- Bedrooms: 5
- Total Baths: 5
- Full Baths: 4
- 1/2 Baths: 1
- Garage / Parking Spaces: 5
- Days On Market: 36
- Additional Information
- County: ORANGE
- City: San Juan Capistrano
- Zipcode: 92675
- Subdivision: Ocean Pointe (op)
- District: Capistrano Unified
- Elementary School: PALISA
- Middle School: SHOREC
- High School: SAJUHI
- Provided by: Pacific Sotheby's Int'l Realty
- Contact: Giulietta Giulietta

- DMCA Notice
-
DescriptionPerched atop the coastal hills of San Juan Capistrano, this remodeled Santa Barbara inspired residence offers sweeping views of the Pacific Ocean, Dana Point Harbor, and breathtaking sunsets (photos do not do justice to the view). Nestled at the end of a quiet cul de sac in the gated enclave of Ocean Pointe, this rare property showcases direct harbor views from both the first and second floors. Surrounded by newly installed landscaping and hardscaping, the expansive wrap around yard features a lap pool, spa, and a large grassy area, perfect for outdoor living and entertaining. Inside, soaring ceilings and oversized picture windows frame the captivating coastal and hillside vistas, filling the home with natural light. The formal living and dining rooms are generously sized, highlighted by custom cased windows, upgraded baseboards, and crown moldings, creating an elegant atmosphere. At the heart of the home is the remodeled kitchen, which seamlessly extends into a sunlit breakfast nook and flows into the family room, creating a cohesive space for everyday living. The kitchen boasts classic quartz countertops, a spacious center island, a peninsula bar with seating for four, ample cabinetry, a walk in pantry and appliance closet, premium Viking appliances, including a built in refrigerator and double ovens. The family room, with its cozy fireplace and oversized sliding glass doors, leads directly to the backyard, enhancing the home's seamless indoor outdoor living experience. A versatile flex space on the main floor serves as a potential home office, playroom, or additional den. Upstairs, the primary suite serves as a tranquil retreat, featuring a private sitting area, two large walk in closets, and a spa like bathroom complete with an oversized walk in shower, stand alone soaking tub, dual vanities, and panoramic ocean and hillside views. Notable upgrades include fresh interior and exterior paint, European white oak flooring, designer light and plumbing fixtures, energy efficient LED lighting, whole house PEX piping, a water purification system, dual pane windows, a tankless water heater, and newly upgraded door and cabinetry hardware. In addition, this home offers an exceptionally convenient locationjust 1.3 miles from freeway access, 3 miles from the beach, and close to highly rated private schools, including St. Margaret's, St. Edwards,Fairmont School Campus, and St. Anne's.
Property Location and Similar Properties
Contact Patrick Adams
Schedule A Showing
Features
Accessibility Features
- None
Appliances
- 6 Burner Stove
- Built-In Range
- Dishwasher
- Double Oven
- Electric Oven
- Gas Cooktop
- Gas Water Heater
- Microwave
- Refrigerator
- Vented Exhaust Fan
- Water Purifier
Architectural Style
- Spanish
Assessments
- None
Association Amenities
- Security
- Controlled Access
Association Fee
- 228.00
Association Fee Frequency
- Monthly
Builder Model
- Sea Cliff
Builder Name
- San Juan Villas
Commoninterest
- Planned Development
Common Walls
- No Common Walls
Construction Materials
- Stucco
Cooling
- Central Air
- Dual
- Zoned
Country
- US
Days On Market
- 34
Direction Faces
- Southwest
Door Features
- French Doors
- Sliding Doors
Eating Area
- Breakfast Counter / Bar
- Breakfast Nook
- Family Kitchen
- Dining Room
Electric
- 220 Volts in Garage
Elementary School
- PALISA
Elementaryschool
- Palisades
Entry Location
- Ground Level
Fencing
- Block
- Wrought Iron
Fireplace Features
- Family Room
- Gas
- Gas Starter
Flooring
- Carpet
- Wood
Garage Spaces
- 3.00
Heating
- Central
- Forced Air
- Zoned
High School
- SAJUHI
Highschool
- San Juan Hills
Inclusions
- Wall mounted TV's + Washer & Dryer
Interior Features
- Balcony
- Built-in Features
- Cathedral Ceiling(s)
- Ceiling Fan(s)
- Crown Molding
- High Ceilings
- Open Floorplan
- Pantry
- Quartz Counters
- Recessed Lighting
- Wired for Sound
Laundry Features
- Dryer Included
- Gas & Electric Dryer Hookup
- Individual Room
- Inside
- Washer Hookup
- Washer Included
Levels
- Two
Living Area Source
- Assessor
Lockboxtype
- None
Lot Features
- Back Yard
- Cul-De-Sac
- Front Yard
- Lot 10000-19999 Sqft
- Secluded
- Sprinkler System
- Sprinklers Drip System
- Sprinklers In Front
- Sprinklers In Rear
- Yard
Middle School
- SHOREC
Middleorjuniorschool
- Shorecliff
Parcel Number
- 67530144
Parking Features
- Direct Garage Access
- Driveway
- Concrete
- Garage
- Garage Faces Front
- Garage - Two Door
- Garage Door Opener
Patio And Porch Features
- Patio
- Front Porch
Pool Features
- Private
- Heated
- In Ground
- Lap
- Pool Cover
Postalcodeplus4
- 5223
Property Type
- Single Family Residence
Property Condition
- Updated/Remodeled
Road Surface Type
- Paved
Roof
- Tile
School District
- Capistrano Unified
Security Features
- 24 Hour Security
- Carbon Monoxide Detector(s)
- Gated Community
- Security System
- Smoke Detector(s)
- Wired for Alarm System
Sewer
- Private Sewer
Spa Features
- Private
- In Ground
Subdivision Name Other
- Ocean Pointe (OP)
Uncovered Spaces
- 2.00
Utilities
- Cable Connected
- Electricity Connected
- Natural Gas Connected
- Phone Connected
- Sewer Connected
- Water Connected
View
- City Lights
- Coastline
- Harbor
- Hills
- Ocean
- Panoramic
- Trees/Woods
- Water
Virtual Tour Url
- https://vimeo.com/1018816040
Water Source
- Public
Window Features
- Double Pane Windows
- Screens
- Tinted Windows
Year Built
- 1997
Year Built Source
- Estimated

