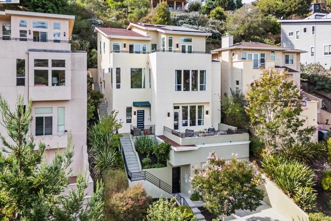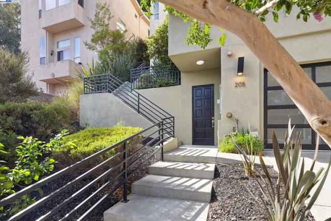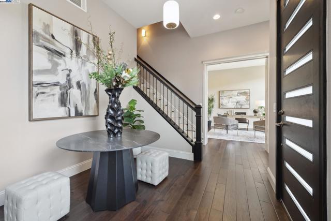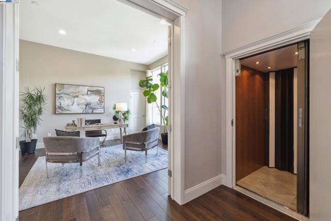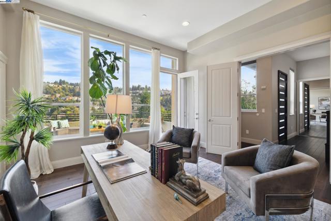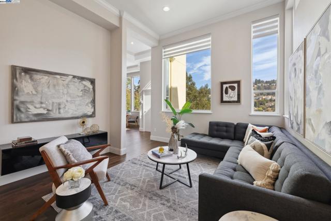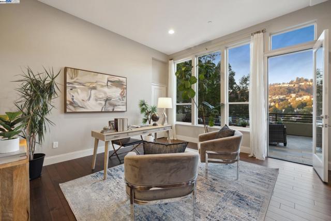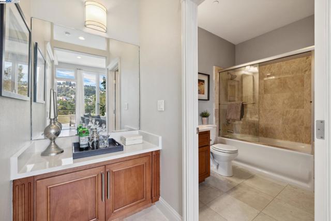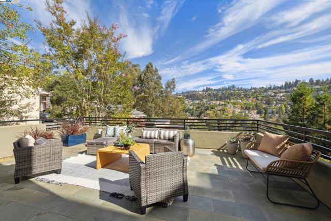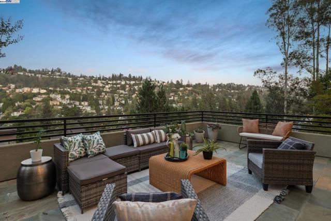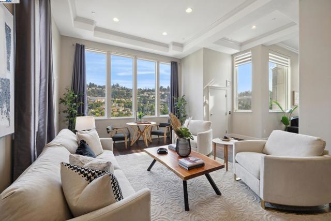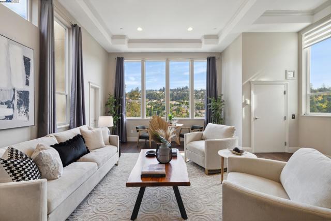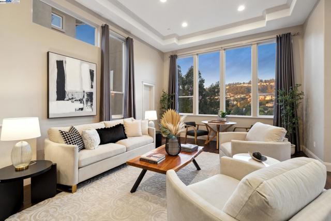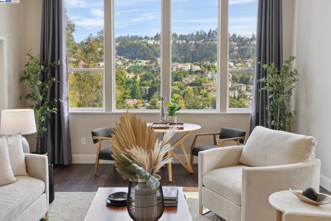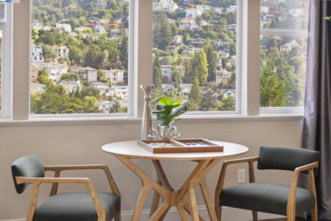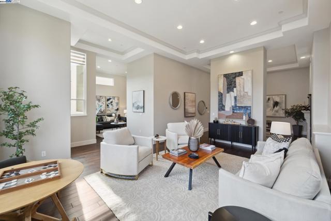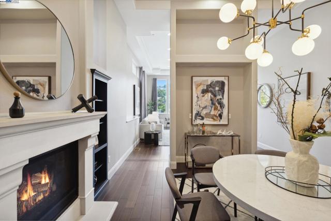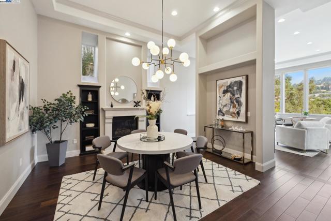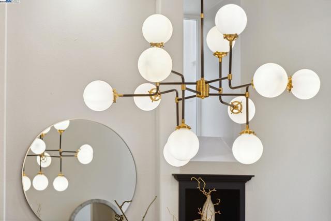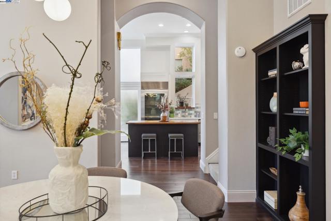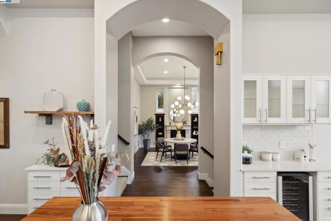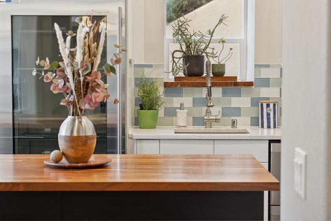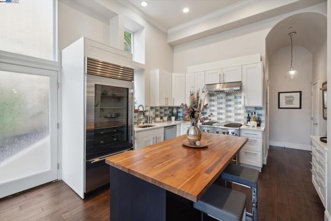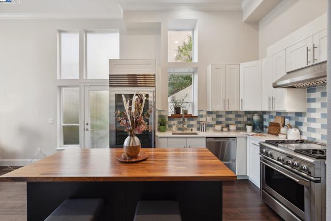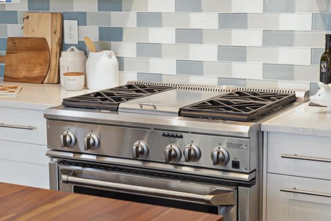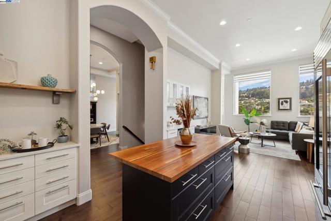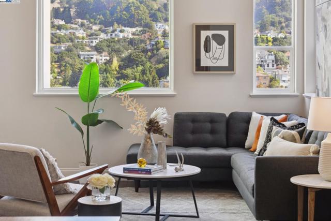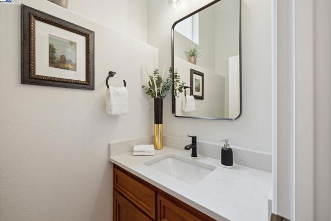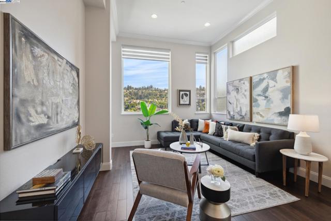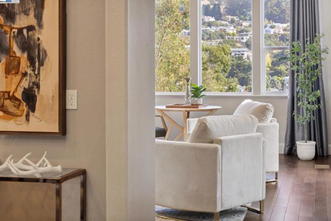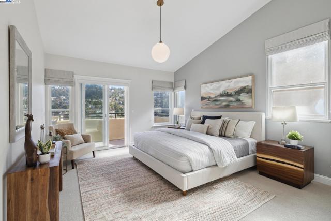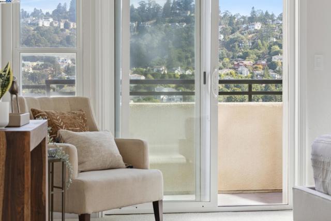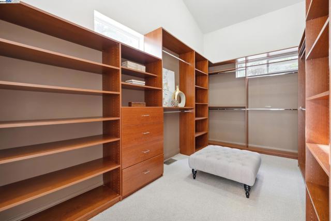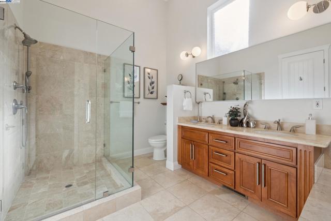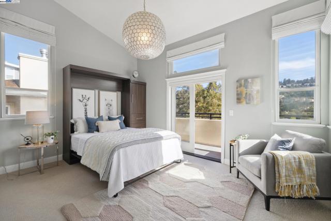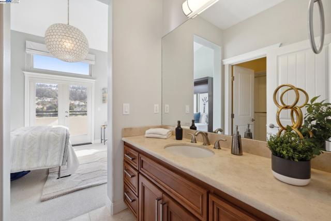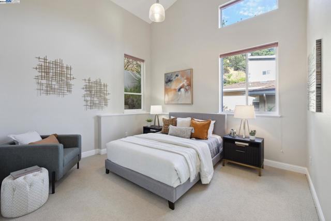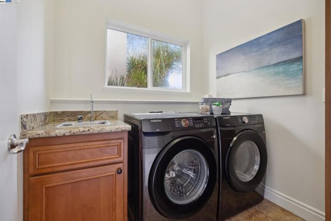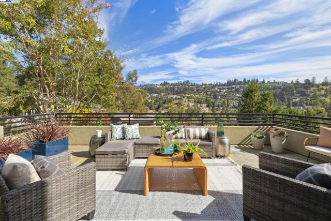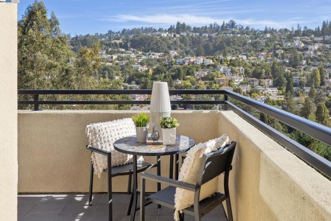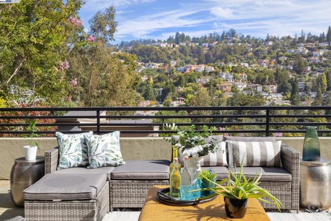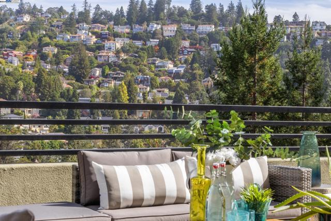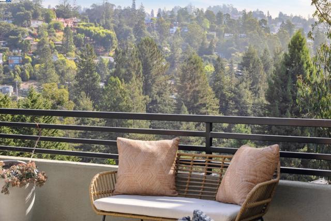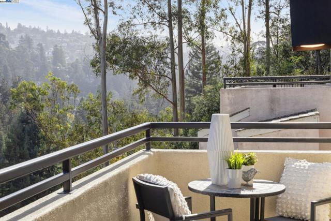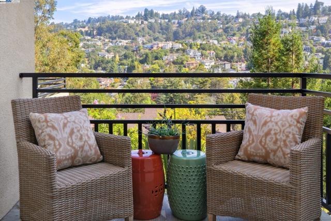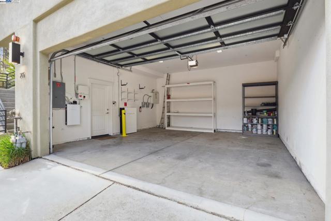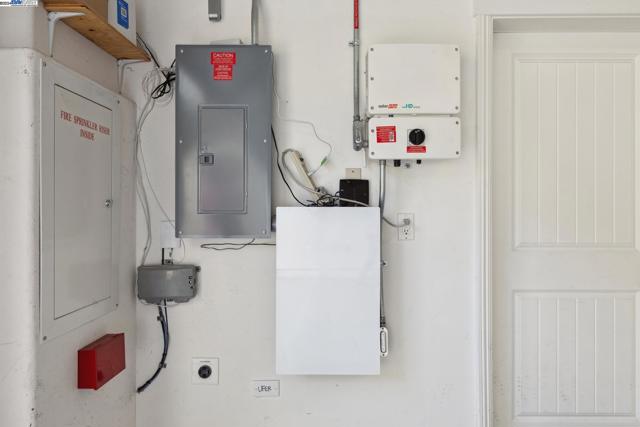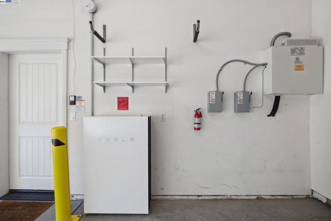205 Sheridan Rd, Oakland, CA 94618
- MLS#: 41076156 ( Single Family Residence )
- Street Address: 205 Sheridan Rd
- Viewed: 1
- Price: $1,995,000
- Price sqft: $537
- Waterfront: No
- Year Built: 2009
- Bldg sqft: 3712
- Bedrooms: 4
- Total Baths: 4
- Full Baths: 3
- 1/2 Baths: 1
- Garage / Parking Spaces: 2
- Days On Market: 431
- Additional Information
- County: ALAMEDA
- City: Oakland
- Zipcode: 94618
- Subdivision: Upper Rockridge
- Provided by: Golden Gate Sotheby's Int'l
- Contact: Anne Anne

- DMCA Notice
-
DescriptionWith extraordinary views of the Oakland Hills, you will be surrounded by luxury from floor to the designer lights hanging from the 13 foot ceilings. Take the elevator to the formal foyer with floor to ceiling entry closet and an outstanding flexible space including a full bath and large outside deck, perfect for enjoying an evening cocktail or morning coffee. The spacious middle floor presents breathtaking views with designer windows adorned by custom window dressings. The open floor plan encompasses the grand formal living room, formal dining room with gas fireplace, kitchen with stainless steel appliances and sub zero refrigerator and casual living room; perfect whether you are entertaining large parties or enjoying private nights at home. The upper floor, air conditioned for your comfort, will provide the beauty and solitude youve been desiring. The primary suite with expansive bedroom area with glorious views, upper deck, private bath with jet tub, separate shower and dual sink vanity, and a jaw dropping walk in closet. The upper floor also includes the laundry room, two additional bedrooms, full bath, and access to exterior spaces Addt'l features: Tesla solar power system with 2 storage walls, 2 car garage with 240v EV charger, double dual pane windows, laundry room
Property Location and Similar Properties
Contact Patrick Adams
Schedule A Showing
Features
Appliances
- Gas Water Heater
Architectural Style
- Contemporary
Construction Materials
- Stucco
Cooling
- Central Air
Days On Market
- 42
Fireplace Features
- Dining Room
- Gas
Flooring
- Wood
- Tile
- Carpet
Garage Spaces
- 2.00
Heating
- Forced Air
Laundry Features
- Dryer Included
- Washer Included
Levels
- Three Or More
Lockboxtype
- Supra
Lot Features
- Up Slope from Street
Parcel Number
- 48B7140102
Parking Features
- Garage
- Garage Door Opener
Pool Features
- None
Property Type
- Single Family Residence
Roof
- Slate
Sewer
- Public Sewer
Subdivision Name Other
- UPPER ROCKRIDGE
Virtual Tour Url
- https://my.matterport.com/show/?m=MdRiLBbBEEd&mls=1
Year Built
- 2009
