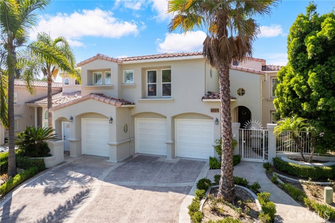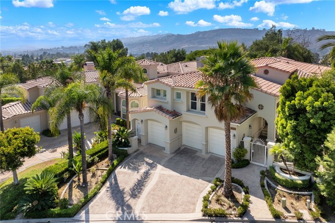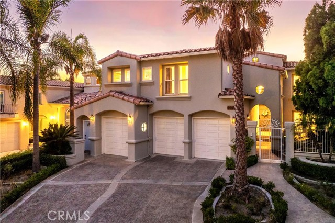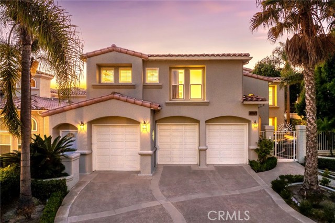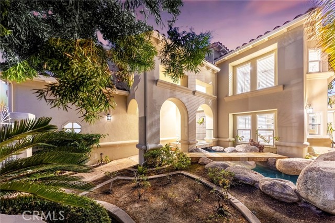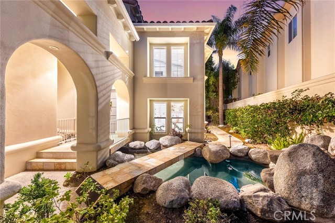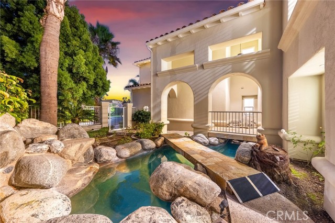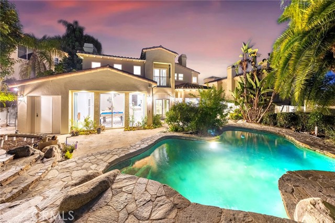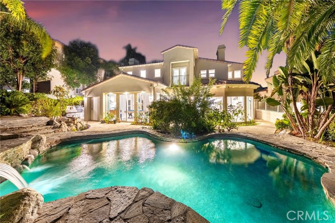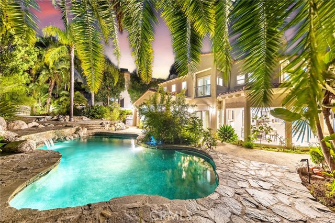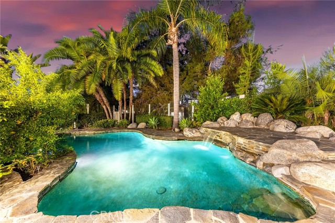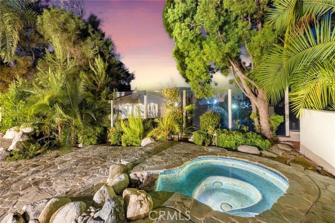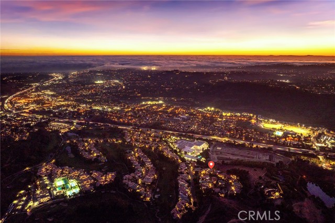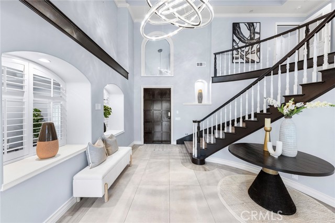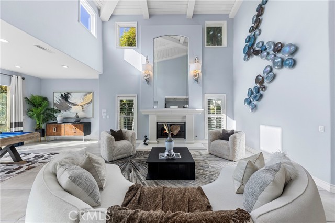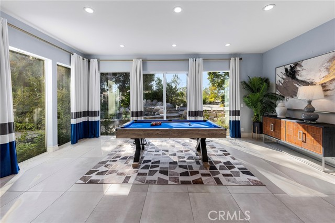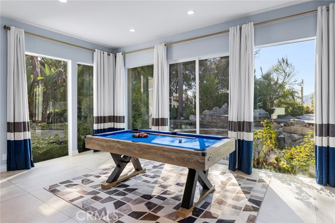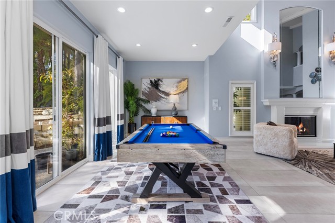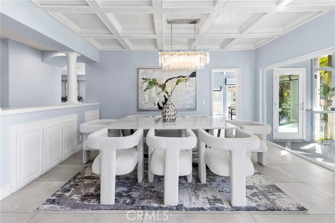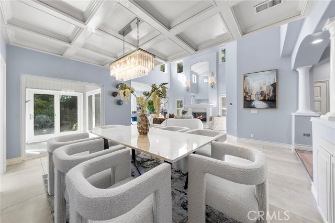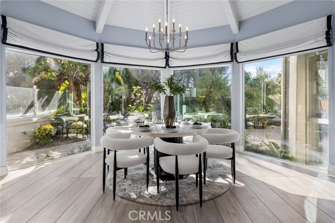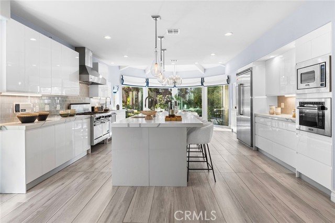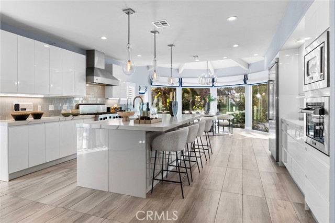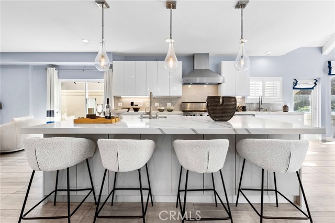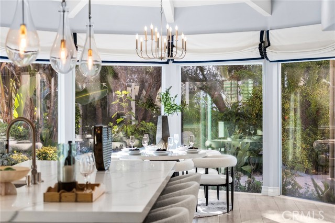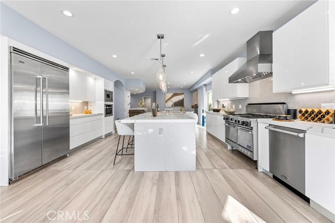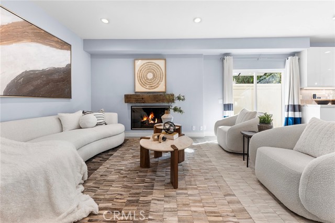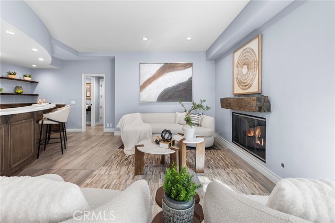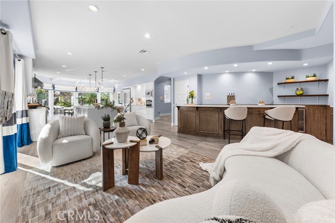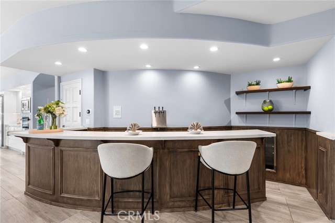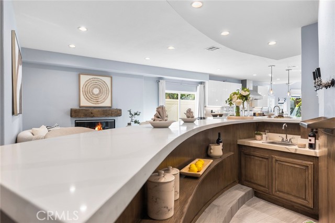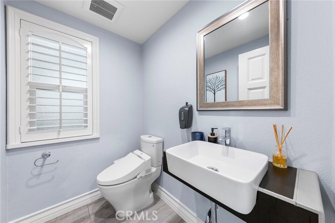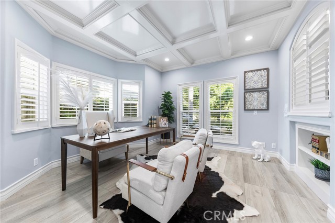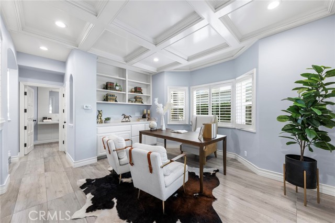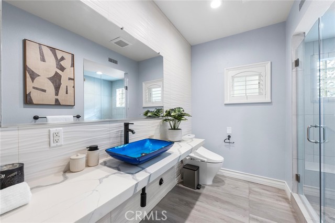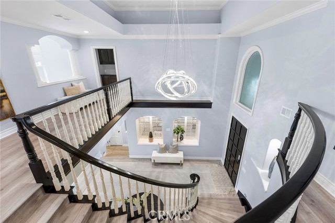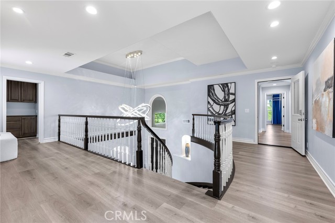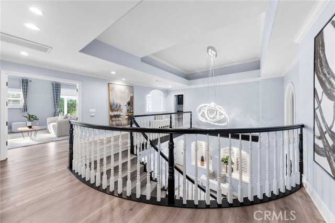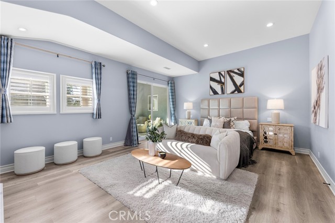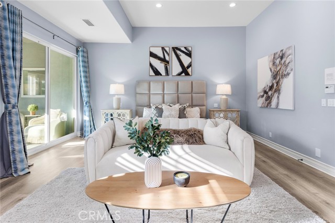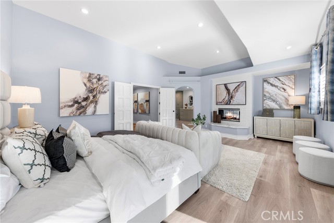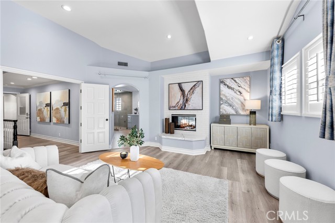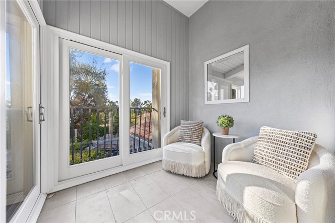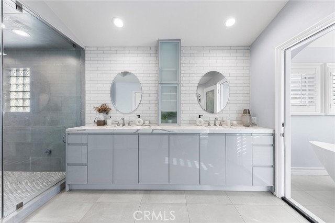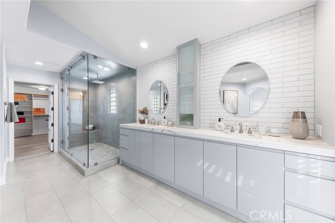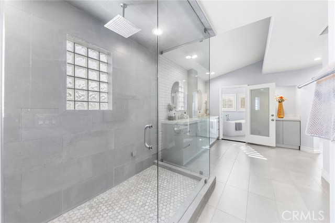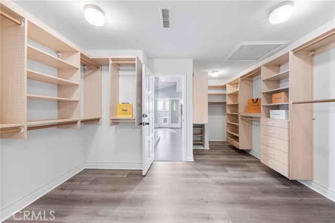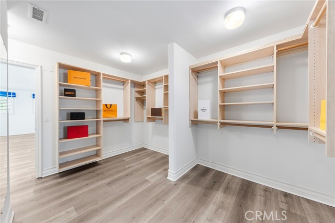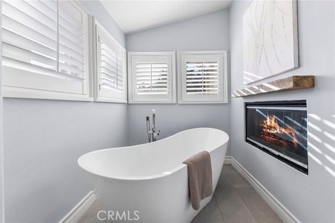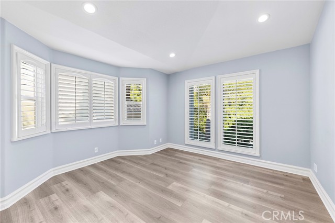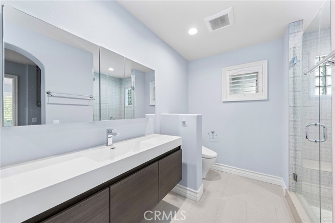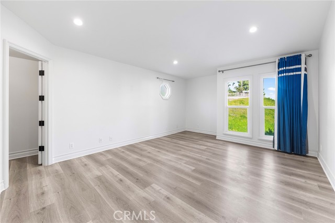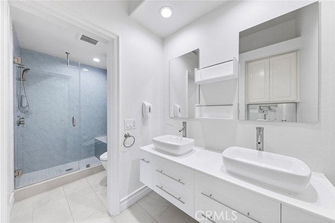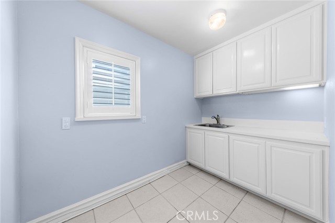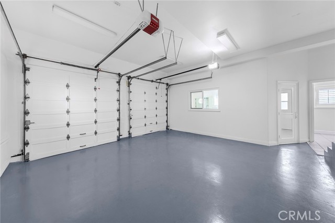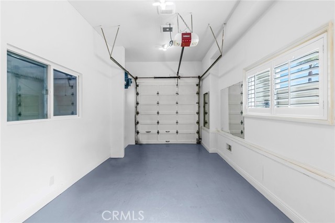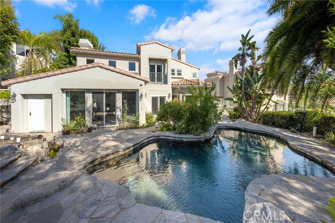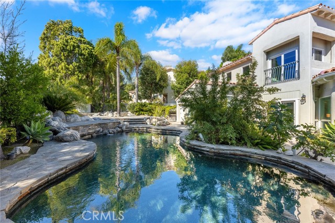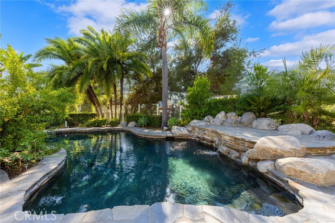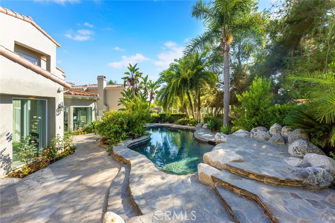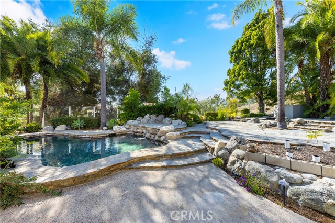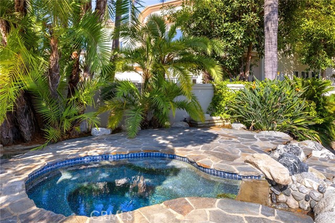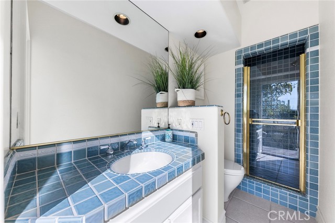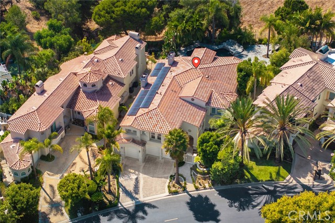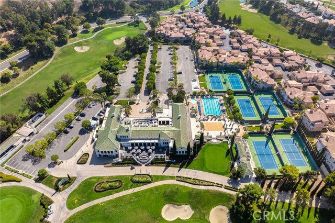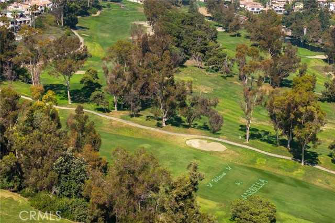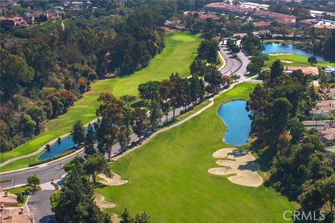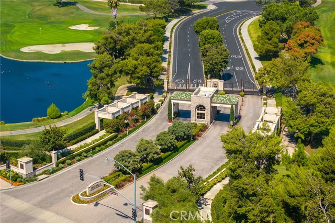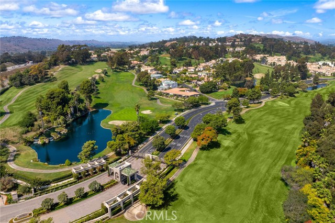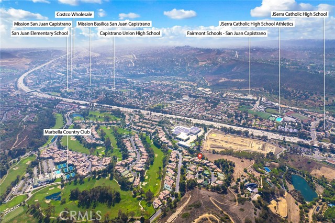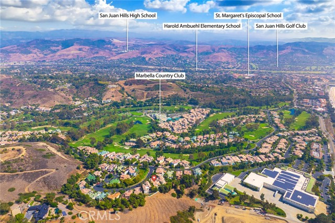30611 Via Ventana, San Juan Capistrano, CA 92675
- MLS#: WS24212003 ( Single Family Residence )
- Street Address: 30611 Via Ventana
- Viewed: 10
- Price: $3,588,000
- Price sqft: $715
- Waterfront: Yes
- Wateraccess: Yes
- Year Built: 1990
- Bldg sqft: 5018
- Bedrooms: 5
- Total Baths: 6
- Full Baths: 5
- 1/2 Baths: 1
- Garage / Parking Spaces: 3
- Days On Market: 258
- Additional Information
- County: ORANGE
- City: San Juan Capistrano
- Zipcode: 92675
- Subdivision: Marbella Estates Custom (mbc)
- District: Capistrano Unified
- Elementary School: AMBUEH
- Middle School: MARFOR
- High School: SAJUHI
- Provided by: Pinnacle Real Estate Group
- Contact: JANE JANE

- DMCA Notice
-
DescriptionPrice Reduced!!! Motivated Seller!!! Magnificent Mediterranean Style Fully Upgraded Luxurious Custom built Residence in the Prestigious 24 hour Guard gated Marbella Country Golf Club Community of San Juan Capistrano. With Panoramic City and Mountain Views, located on a Cul De Sac street and no homes in front of the estate. Spanning almost 5,018 square feet on an expansive 10,500 square foot lot, this luxurious pool home is a perfect blend of elegance and comfort. Beautiful rose garden and double waterfall pool in the front yard! This stunning property features 5 spacious bedrooms and 6 bathrooms. Grand spiral staircase and chandelier in the entry, Bright Open floor plan, 2 Story High ceiling Living room with fireplace. Floor to ceiling windows provide plenty of natural light and views of the spectacular pool, spa, patio and BBQ area. Spacious Luxurious Gourmet Kitchen with large center island, Viking appliances including double stove and dishwasher. Family room with large wet bar. The open concept layout seamlessly connects the gourmet kitchen, formal dining area, and grand living room, making it perfect for entertaining. First floor Office with built in closets and its own bathroom (can be used as a bedroom). Upstairs features 4 Bedrooms and 3 Bathrooms, ensuring multi functioning and ultimate convenience. Huge master suite with enclosed balcony overlooking the backyard and beautiful sunsets. Master bathroom with double sinks, steam sauna and walk in closet! There is also a bathroom next to the pool/spa, rock pool, spa with waterfall, BBQ area and more. 28 Panel Solar System paid off. Double glazed windows, internal intercom, garage built ins and cabinets. One car garage enclosed with a separate air conditioning system perfect for a card room! With Numerous Upgrades throughout, this home is a Truly Must See!!
Property Location and Similar Properties
Contact Patrick Adams
Schedule A Showing
Features
Appliances
- 6 Burner Stove
- Barbecue
- Convection Oven
- Dishwasher
- Double Oven
- Disposal
- Gas Oven
- Gas Range
- Gas Cooktop
- Gas Water Heater
- Microwave
- Range Hood
- Refrigerator
- Water Heater
- Water Purifier
Architectural Style
- Mediterranean
Assessments
- Unknown
Association Amenities
- Guard
- Security
- Controlled Access
Association Fee
- 320.00
Association Fee Frequency
- Monthly
Commoninterest
- None
Common Walls
- No Common Walls
Construction Materials
- Concrete
- Drywall Walls
- Frame
- Glass
- Stucco
Cooling
- Central Air
- Electric
Country
- US
Days On Market
- 80
Direction Faces
- East
Eating Area
- Area
- Breakfast Counter / Bar
- Dining Room
- Separated
Electric
- Electricity - On Property
- Standard
Elementary School
- AMBUEH
Elementaryschool
- Ambuehl
Fencing
- Glass
- Wrought Iron
Fireplace Features
- Family Room
- Living Room
- Primary Bedroom
- Primary Retreat
- Two Way
Flooring
- Laminate
- Tile
- Wood
Foundation Details
- Concrete Perimeter
Garage Spaces
- 3.00
Heating
- Central
- Forced Air
High School
- SAJUHI
Highschool
- San Juan Hills
Interior Features
- 2 Staircases
- Balcony
- Bar
- Beamed Ceilings
- Built-in Features
- Ceiling Fan(s)
- Coffered Ceiling(s)
- High Ceilings
- Intercom
- Open Floorplan
- Pantry
- Quartz Counters
- Recessed Lighting
- Storage
- Two Story Ceilings
- Wood Product Walls
Laundry Features
- Gas Dryer Hookup
- Individual Room
- Inside
- Washer Hookup
Levels
- Two
Living Area Source
- Assessor
Lockboxtype
- None
Lockboxversion
- Supra
Lot Features
- Back Yard
- Cul-De-Sac
- Front Yard
- Garden
- Landscaped
- Lot 10000-19999 Sqft
- Paved
- Sprinkler System
Middle School
- MARFOR2
Middleorjuniorschool
- Marco Forester
Other Structures
- Second Garage Attached
- Storage
Parcel Number
- 65060217
Parking Features
- Direct Garage Access
- Driveway
- Concrete
- Paved
- Garage
- Garage Faces Front
- Garage - Three Door
Patio And Porch Features
- Covered
- Front Porch
Pool Features
- Private
- In Ground
Postalcodeplus4
- 1733
Property Type
- Single Family Residence
Property Condition
- Turnkey
Road Frontage Type
- City Street
Road Surface Type
- Paved
Roof
- Tile
School District
- Capistrano Unified
Security Features
- 24 Hour Security
- Gated with Attendant
- Carbon Monoxide Detector(s)
- Gated Community
- Gated with Guard
- Guarded
- Smoke Detector(s)
Sewer
- Public Sewer
Spa Features
- Private
- In Ground
Subdivision Name Other
- Marbella Estates Custom (MBC)
Utilities
- Electricity Available
- Natural Gas Available
- Sewer Available
- Water Available
View
- City Lights
- Mountain(s)
Views
- 10
Virtual Tour Url
- https://my.matterport.com/show/?m=gCSqw8NHSYQ
Water Source
- Public
Window Features
- Bay Window(s)
- Custom Covering
- Double Pane Windows
- Drapes
- Screens
Year Built
- 1990
Year Built Source
- Assessor
