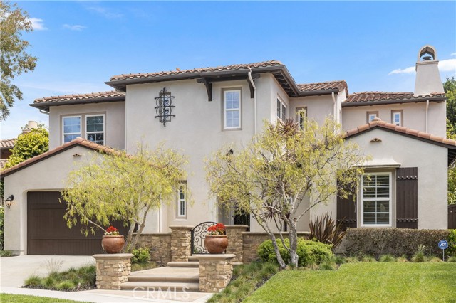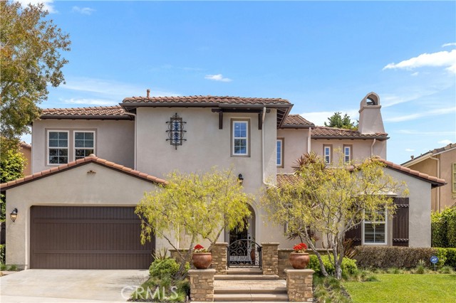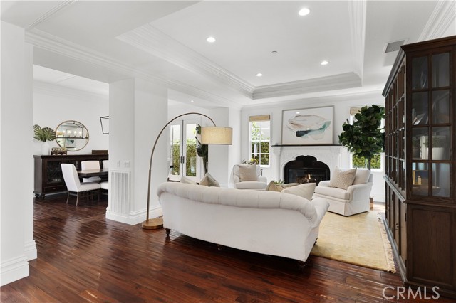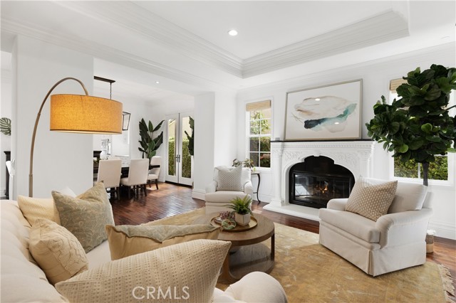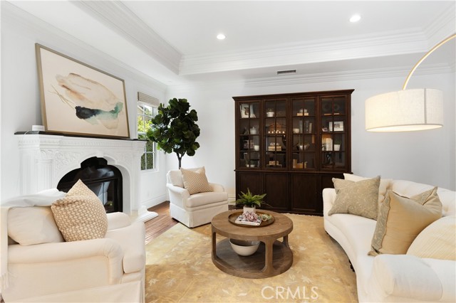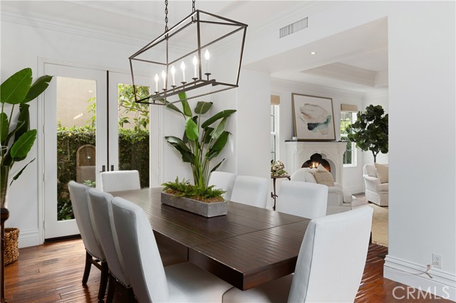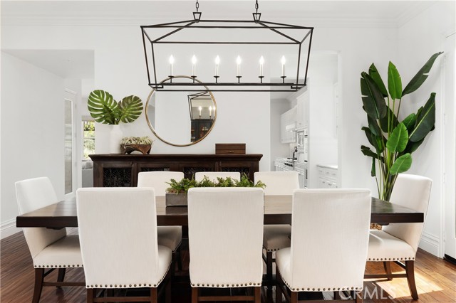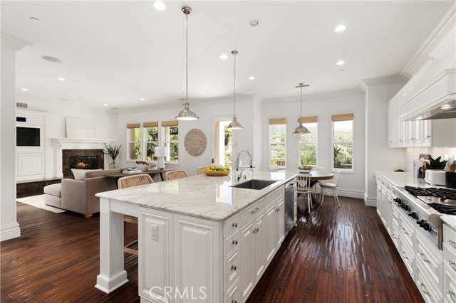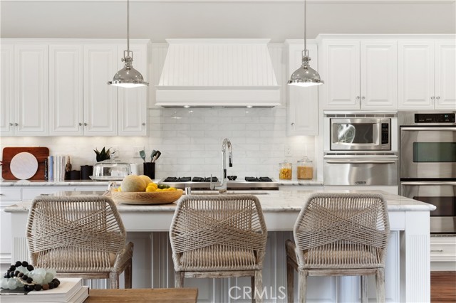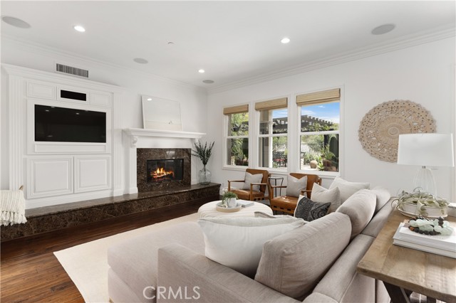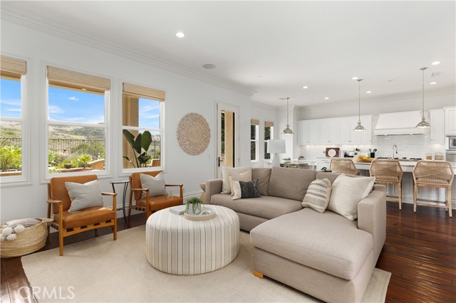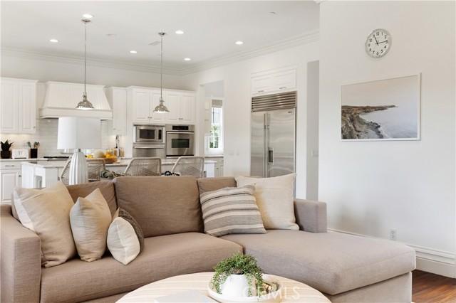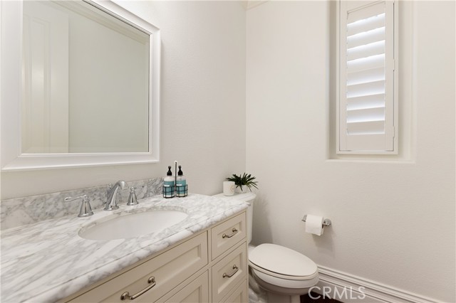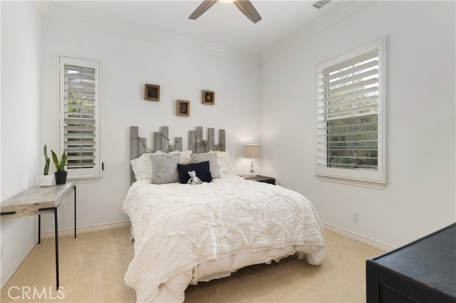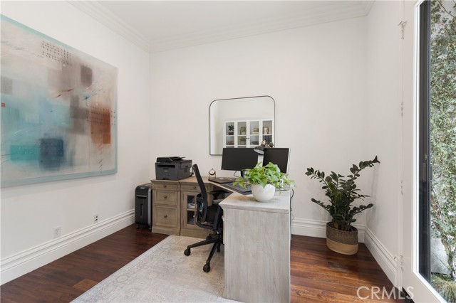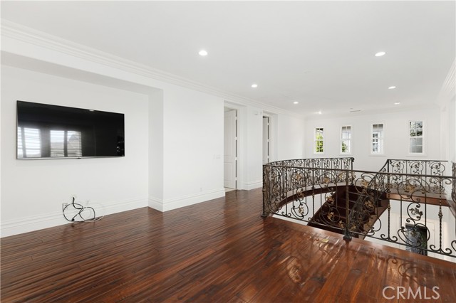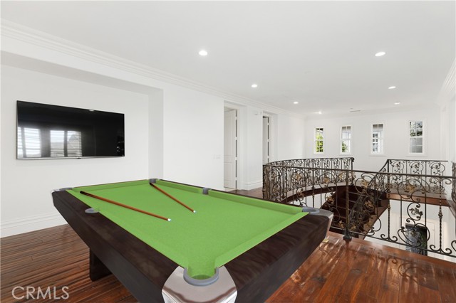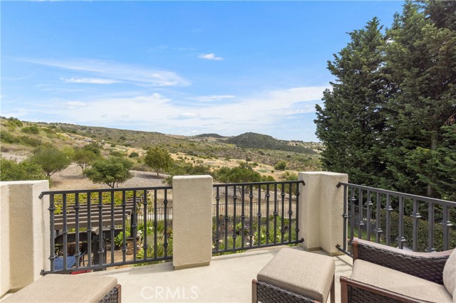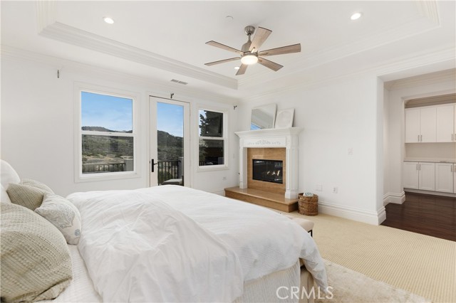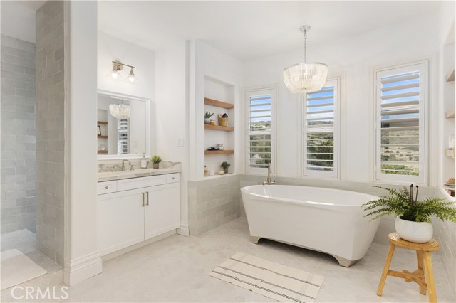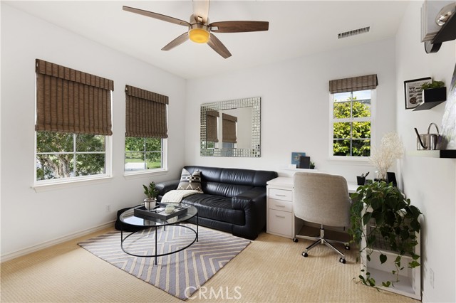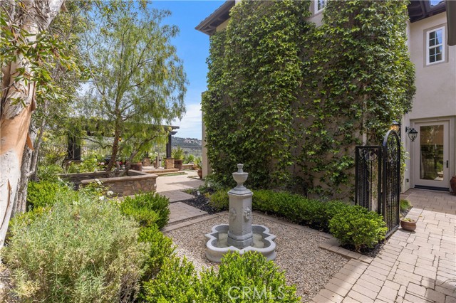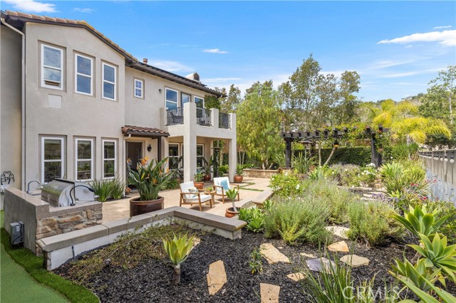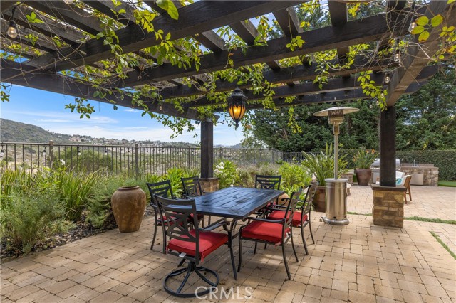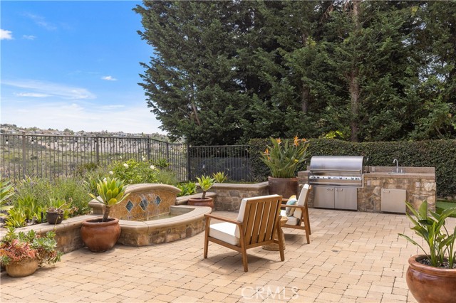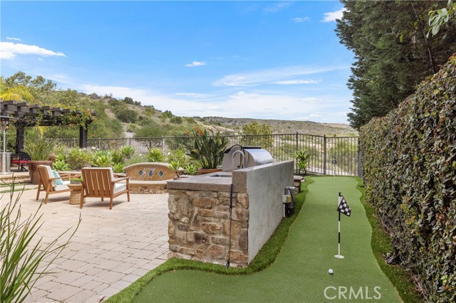48 Via Divertirse, San Clemente, CA 92673
- MLS#: OC24211093 ( Single Family Residence )
- Street Address: 48 Via Divertirse
- Viewed: 1
- Price: $2,775,000
- Price sqft: $603
- Waterfront: No
- Year Built: 2005
- Bldg sqft: 4599
- Bedrooms: 5
- Total Baths: 6
- Full Baths: 5
- 1/2 Baths: 1
- Garage / Parking Spaces: 5
- Days On Market: 47
- Additional Information
- County: ORANGE
- City: San Clemente
- Zipcode: 92673
- Subdivision: Mirador (mird)
- District: Capistrano Unified
- Elementary School: VIDEMA
- Middle School: VIDEMA
- High School: SANCLE
- Provided by: Coldwell Banker Realty
- Contact: Carrie Ann Carrie Ann

- DMCA Notice
-
DescriptionExperience a rare combination of luxury, privacy, and views in this highly upgraded San Clemente residence located in Talegas esteemed Mirador collection. Sitting on a single loaded street this distinguished home is situated near a quiet green belt just steps away from miles of meandering hiking trails and coastal views. Embracing approx. 4,599 square feet this highly sought after floor plan opens to an impressive towering entry featuring a semi circular custom staircase leading you to the formal living and dining rooms. A downstairs office is tucked away for privacy with French doors looking on to a charming private courtyard with a fireplace. A separate casita can be used as an additional office, art studio, gym. There are five ensuite bedrooms (one on main level), five and one half newly renovated baths, remodeled upstairs laundry room, and an upstairs bonus room. Entertain stylishly in the open concept family room that flows directly to a remodeled chefs kitchen featuring marble counters, Sub Zero refrigerator, Wolf range, dual ovens, warming tray, walk in and butler pantries. Designer touches throughout include dark walnut hardwood flooring, crown molding, new carpet and custom built ins. The luxurious primary suite has a private balcony to enjoy the picturesque hillside and city light views and includes a fireplace, soaking tub, dual vanities, and a large custom closet. Enjoy outdoor living in the beautifully landscaped grounds with built in barbecue, putting green, fountain and pergola for outdoor dining. Easily remove the backyard pavers to accommodate space for a future pool and spa. A notable addition is the fully paid for solar panels. Talega amenities include an 18 hole Championship Golf Course, 19 miles of hiking trails, pools, tennis, parks and award winning K 8 Vista Del Mar Schools. Minutes away from San Clemente famous beaches and surf breaks.
Property Location and Similar Properties
Contact Patrick Adams
Schedule A Showing
Features
Appliances
- 6 Burner Stove
- Barbecue
- Convection Oven
- Dishwasher
- Double Oven
- Electric Oven
- Disposal
- Ice Maker
- Microwave
- Range Hood
- Refrigerator
- Self Cleaning Oven
- Water Heater Central
- Water Line to Refrigerator
Architectural Style
- Mediterranean
Assessments
- CFD/Mello-Roos
Association Amenities
- Pool
- Barbecue
- Outdoor Cooking Area
- Picnic Area
- Tennis Court(s)
- Biking Trails
- Hiking Trails
- Clubhouse
- Meeting Room
Association Fee
- 267.00
Association Fee Frequency
- Monthly
Builder Name
- William Lyon
Commoninterest
- Planned Development
Common Walls
- No Common Walls
Construction Materials
- Stucco
Cooling
- Central Air
- Dual
Country
- US
Days On Market
- 22
Door Features
- Double Door Entry
- French Doors
Eating Area
- Breakfast Counter / Bar
- Breakfast Nook
- Dining Room
Electric
- 220 Volts
Elementary School
- VIDEMA
Elementaryschool
- Vista Del Mar
Entry Location
- Front level 1
Exclusions
- Indoor/Outdoor Staging Furniture & Accessories
Fencing
- Block
- Wrought Iron
Fireplace Features
- Family Room
- Living Room
- Primary Bedroom
- Outside
- Gas
Flooring
- Carpet
- Tile
- Wood
Foundation Details
- Slab
Garage Spaces
- 3.00
Green Energy Generation
- Solar
Heating
- Fireplace(s)
- Forced Air
- Natural Gas
- Zoned
High School
- SANCLE
Highschool
- San Clemente
Interior Features
- Built-in Features
- Ceiling Fan(s)
- Copper Plumbing Full
- Crown Molding
- High Ceilings
- Open Floorplan
- Recessed Lighting
- Stone Counters
- Storage
Laundry Features
- Gas Dryer Hookup
- Individual Room
- Inside
- Washer Hookup
Levels
- Two
Living Area Source
- Assessor
Lockboxtype
- Supra
Lockboxversion
- Supra BT LE
Lot Dimensions Source
- Assessor
Lot Features
- Landscaped
- Lot 6500-9999
- Sprinkler System
- Yard
Middle School
- VIDEMA
Middleorjuniorschool
- Vista Del Mar
Parcel Number
- 70136235
Parking Features
- Built-In Storage
- Garage Faces Front
Patio And Porch Features
- Covered
- Deck
- Patio
- Front Porch
- Rear Porch
Pool Features
- Association
- Community
Postalcodeplus4
- 7014
Property Type
- Single Family Residence
Property Condition
- Turnkey
- Updated/Remodeled
Roof
- Concrete
- Tile
School District
- Capistrano Unified
Security Features
- Carbon Monoxide Detector(s)
- Fire and Smoke Detection System
- Fire Sprinkler System
- Smoke Detector(s)
- Wired for Alarm System
Sewer
- Public Sewer
Spa Features
- None
Subdivision Name Other
- Mirador (MIRD)
Uncovered Spaces
- 2.00
Utilities
- Cable Connected
- Electricity Connected
- Natural Gas Connected
- Phone Available
- Sewer Connected
- Underground Utilities
- Water Connected
View
- Canyon
- Hills
- Panoramic
- Park/Greenbelt
Virtual Tour Url
- https://www.wellcomemat.com/mls/58i3873f82821lsq3
Water Source
- Public
Window Features
- Double Pane Windows
- Plantation Shutters
Year Built
- 2005
Year Built Source
- Assessor

