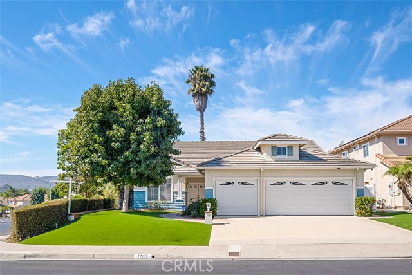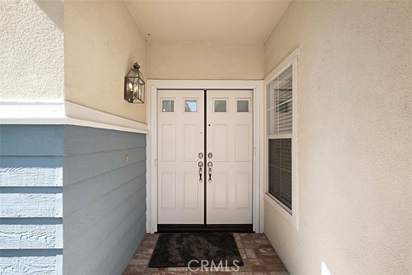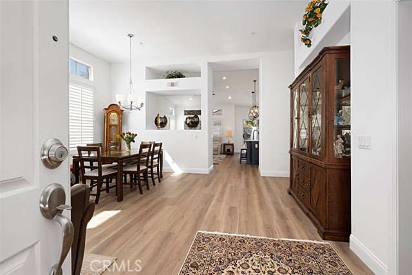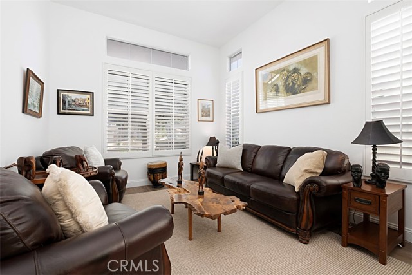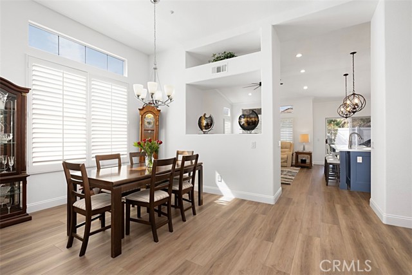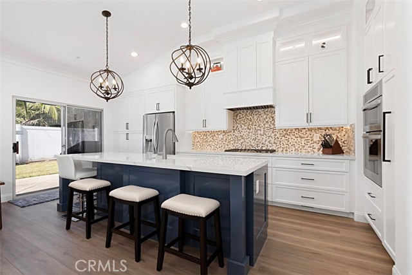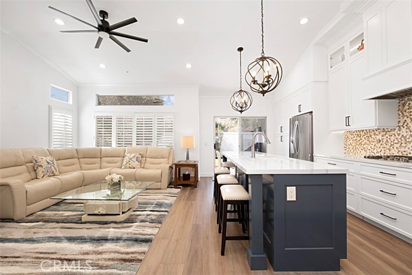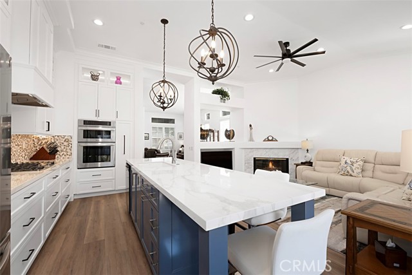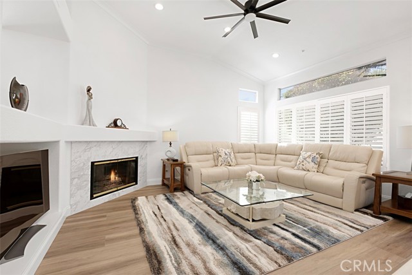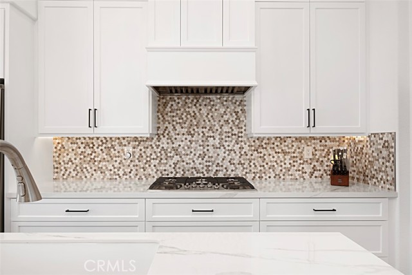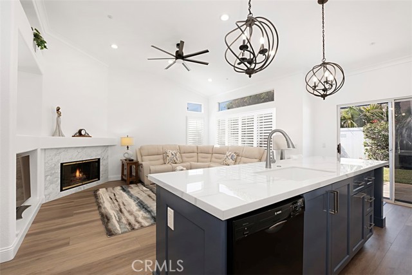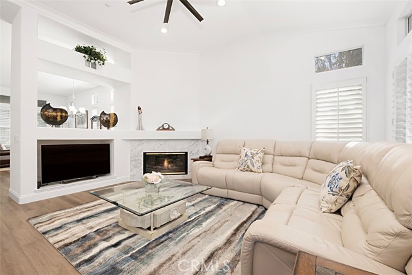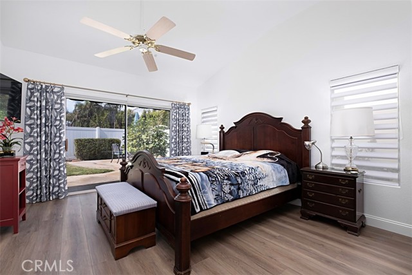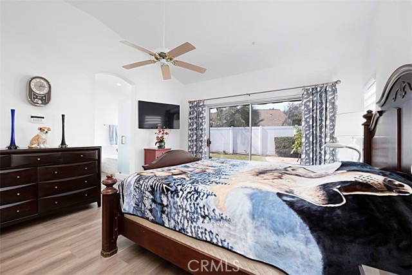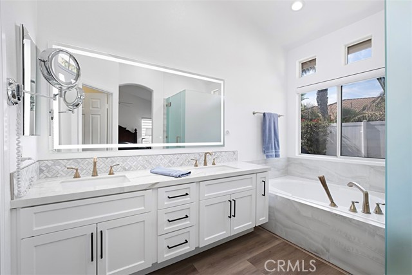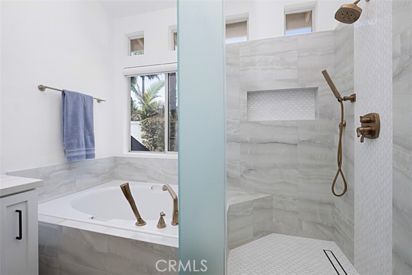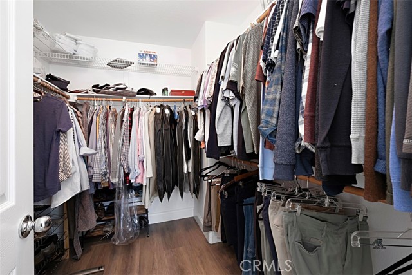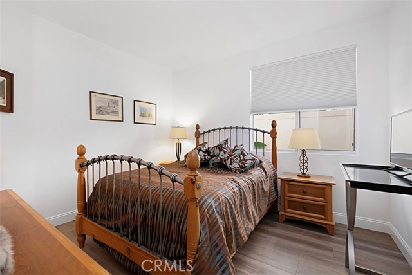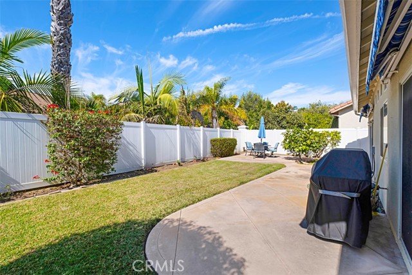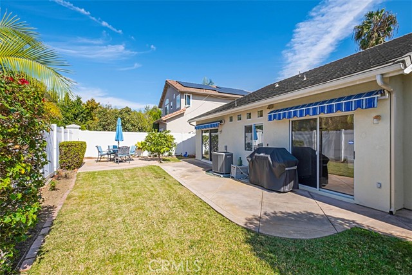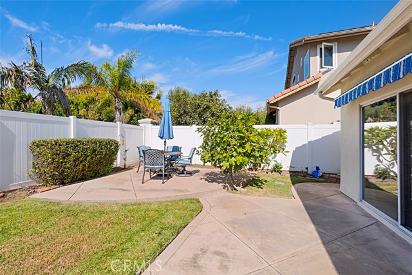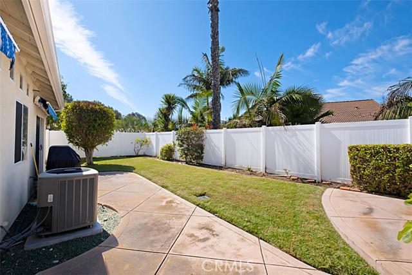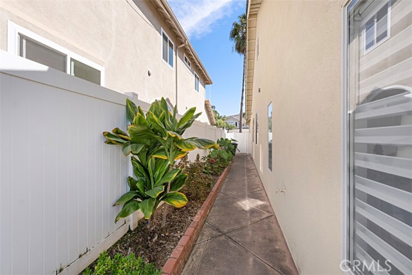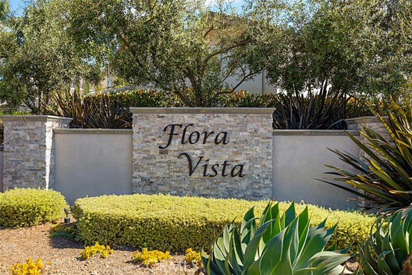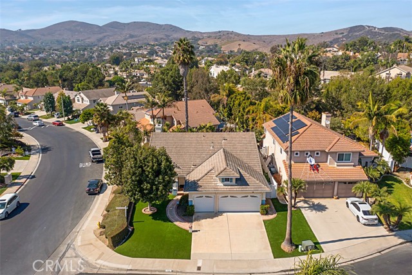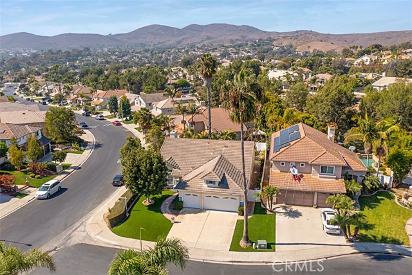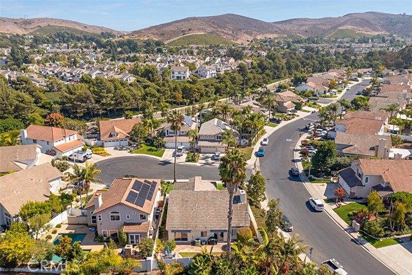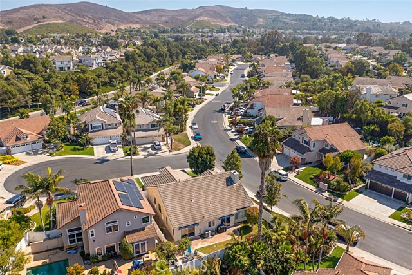1700 Via Petunia, San Clemente, CA 92673
- MLS#: OC24202522 ( Single Family Residence )
- Street Address: 1700 Via Petunia
- Viewed: 2
- Price: $1,650,000
- Price sqft: $854
- Waterfront: Yes
- Wateraccess: Yes
- Year Built: 1995
- Bldg sqft: 1933
- Bedrooms: 3
- Total Baths: 2
- Full Baths: 2
- Garage / Parking Spaces: 6
- Days On Market: 45
- Additional Information
- County: ORANGE
- City: San Clemente
- Zipcode: 92673
- Subdivision: Flora Vista (fv)
- District: Capistrano Unified
- Elementary School: TRUBEN
- Middle School: BERNIC
- High School: SANCLE
- Provided by: First Team Real Estate
- Contact: Janet Janet

- DMCA Notice
-
DescriptionYour Dream Home Awaits in Flora Vista! Welcome to this beautiful, single level home on a desirable corner lot in the sought after Flora Vista community. Originally built with 4 bedrooms and 2 baths, the original owners thoughtfully converted the 4th bedroom into a much needed office, perfect for working from home. Recently remodeled just 2 years ago, this home features: A brand new kitchen and updated bathrooms all with Porcelain slab counter tops. Fresh,luxury vinyl flooring throughout home. Vaulted ceilings in the kitchen, living room and primary bedroom adding to the spacious feel. Essential modern amenities, including security system, water/fire sprinklers and a large 3 car garage. Nestled on a peaceful cul de sac with only 8 homes, you'll enjoy privacy and tranquility. The backyard and side yard boast fruit trees and a lovely patio, perfect for outdoor relaxation. This home is ready to welcome you with its charming blend of modern upgrades and timeless comfort. Dont miss the chance to make it yours!
Property Location and Similar Properties
Contact Patrick Adams
Schedule A Showing
Features
Accessibility Features
- No Interior Steps
Appliances
- Built-In Range
- Dishwasher
- Freezer
- Disposal
- Gas Oven
- Gas Cooktop
- Gas Water Heater
- Ice Maker
- Microwave
- Range Hood
- Refrigerator
- Water Heater
- Water Line to Refrigerator
Assessments
- None
Association Amenities
- Hiking Trails
- Maintenance Grounds
Association Fee
- 96.00
Association Fee2
- 198.00
Association Fee2 Frequency
- Quarterly
Association Fee Frequency
- Monthly
Commoninterest
- None
Common Walls
- No Common Walls
Cooling
- Central Air
Country
- US
Days On Market
- 23
Door Features
- Double Door Entry
- Mirror Closet Door(s)
Eating Area
- Breakfast Counter / Bar
- Dining Ell
- Family Kitchen
- In Family Room
- Dining Room
- In Kitchen
Elementary School
- TRUBEN
Elementaryschool
- Truman Benedict
Fencing
- Vinyl
Fireplace Features
- Family Room
Flooring
- Vinyl
Garage Spaces
- 3.00
Heating
- Central
High School
- SANCLE
Highschool
- San Clemente
Interior Features
- Beamed Ceilings
- Built-in Features
- Cathedral Ceiling(s)
- Ceiling Fan(s)
- High Ceilings
- Open Floorplan
Laundry Features
- Dryer Included
- Individual Room
- Washer Included
Levels
- One
Living Area Source
- Assessor
Lockboxtype
- Supra
Lockboxversion
- Supra
Lot Features
- Back Yard
- Corner Lot
- Cul-De-Sac
- Front Yard
- Garden
- Level
- Sprinkler System
- Sprinklers Timer
- Yard
Middle School
- BERNIC
Middleorjuniorschool
- Bernice
Parcel Number
- 68061117
Parking Features
- Direct Garage Access
- Driveway
- Garage
- Garage - Two Door
Patio And Porch Features
- Patio
Pool Features
- None
Postalcodeplus4
- 3750
Property Type
- Single Family Residence
Property Condition
- Updated/Remodeled
Road Frontage Type
- City Street
Road Surface Type
- Paved
School District
- Capistrano Unified
Security Features
- Carbon Monoxide Detector(s)
- Fire Sprinkler System
- Security System
- Smoke Detector(s)
Sewer
- Public Sewer
Spa Features
- None
Subdivision Name Other
- Flora Vista (FV)
Uncovered Spaces
- 3.00
Utilities
- Electricity Connected
- Natural Gas Connected
- Phone Connected
- Sewer Connected
- Water Connected
View
- Hills
- Neighborhood
Virtual Tour Url
- https://tours.previewfirst.com/ml/146888
Water Source
- Public
Window Features
- Blinds
- Custom Covering
- Drapes
- Screens
Year Built
- 1995
Year Built Source
- Public Records
Zoning
- R-1
