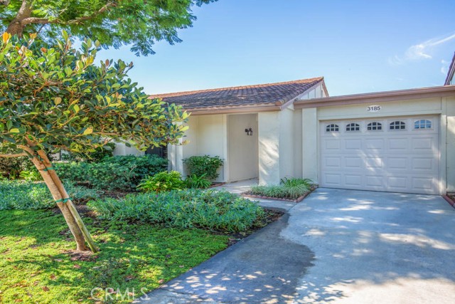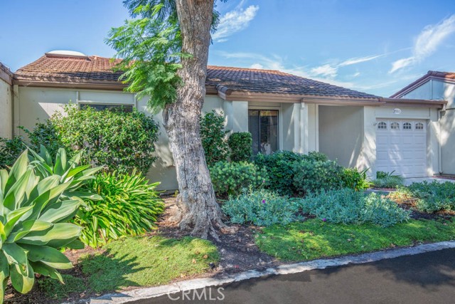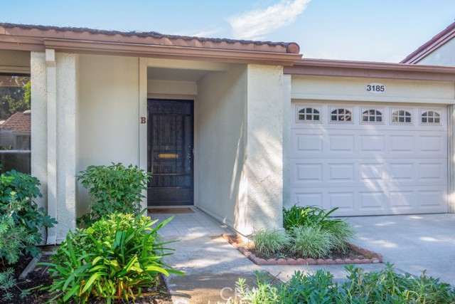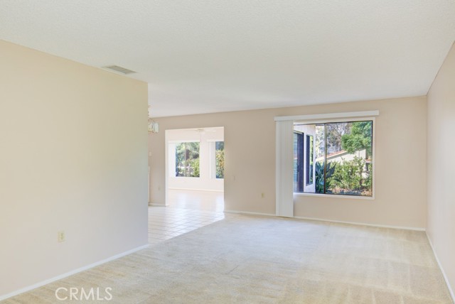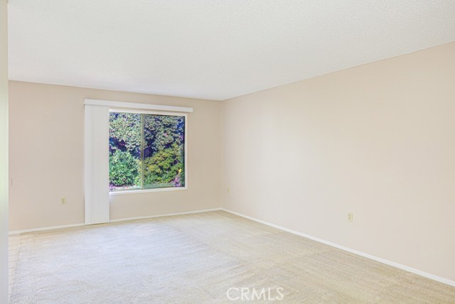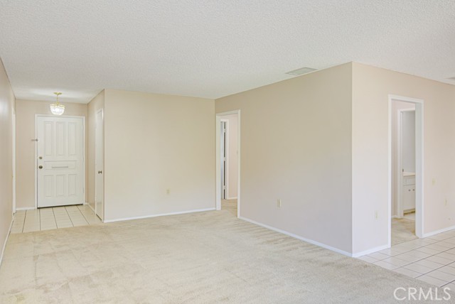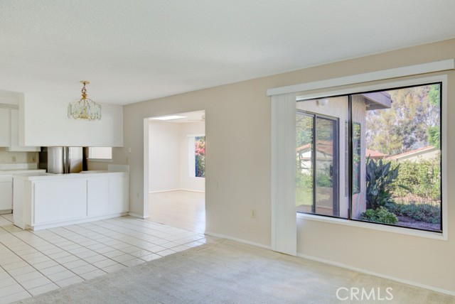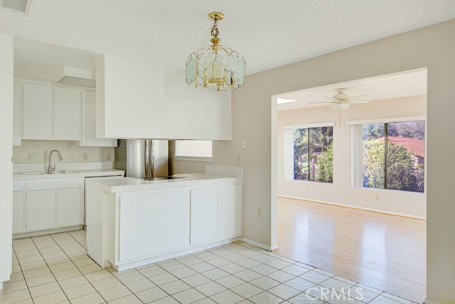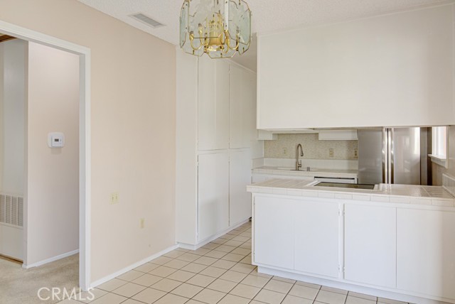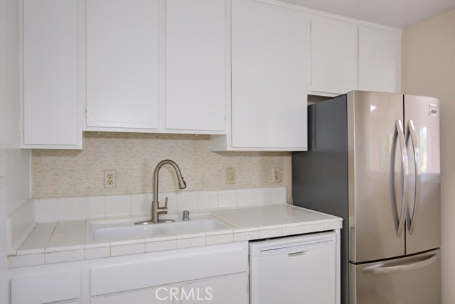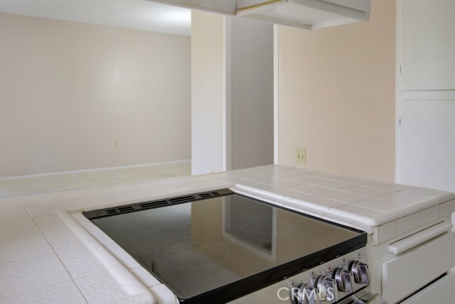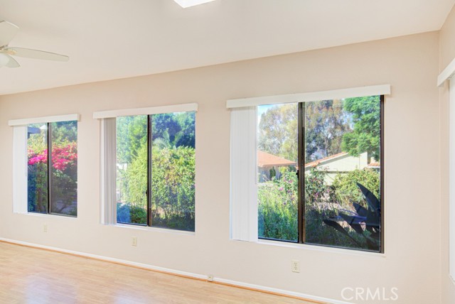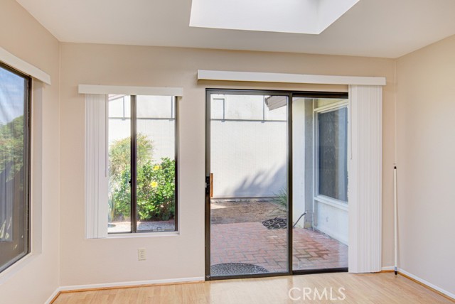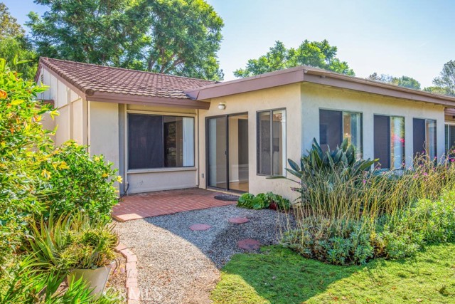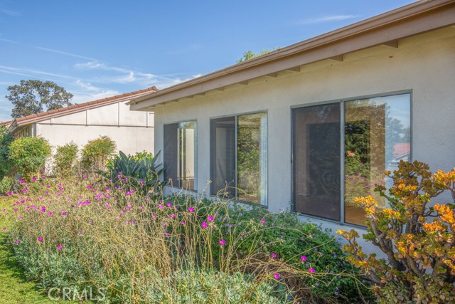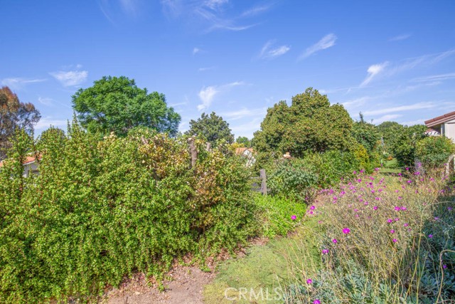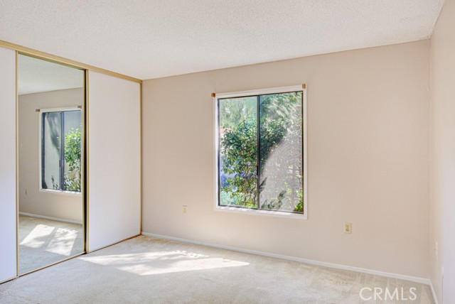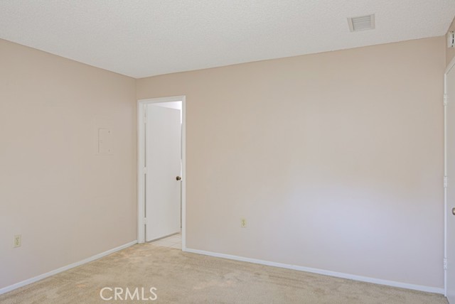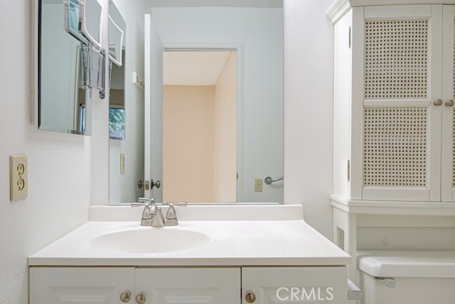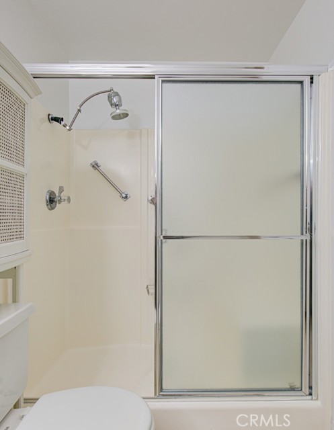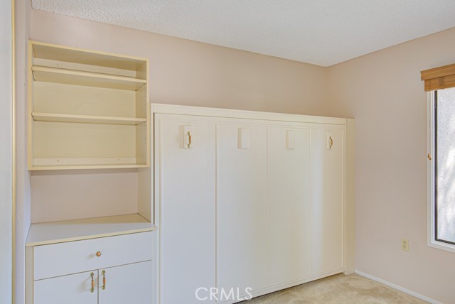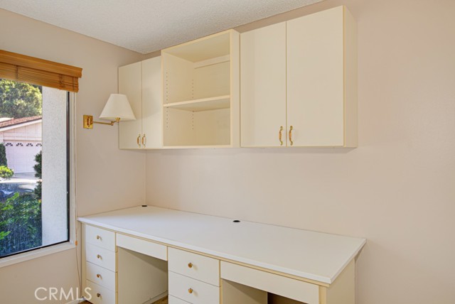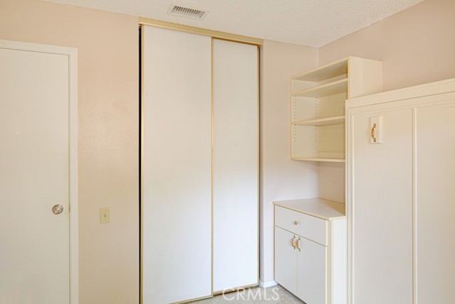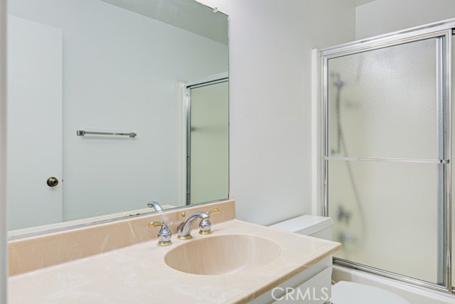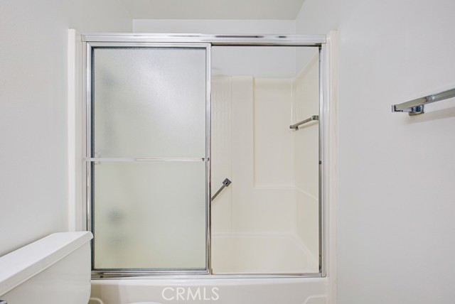3185 Via Buena Vista B, Laguna Woods, CA 92637
Adult Community
- MLS#: OC24212495 ( Condominium )
- Street Address: 3185 Via Buena Vista B
- Viewed: 1
- Price: $749,000
- Price sqft: $599
- Waterfront: No
- Year Built: 1972
- Bldg sqft: 1250
- Bedrooms: 2
- Total Baths: 2
- Full Baths: 1
- Garage / Parking Spaces: 1
- Days On Market: 283
- Additional Information
- County: ORANGE
- City: Laguna Woods
- Zipcode: 92637
- Subdivision: Leisure World (lw)
- Building: Leisure World (lw)
- District: Other
- Provided by: Century 21 Rainbow Realty
- Contact: Chris Chris

- DMCA Notice
-
DescriptionTwo bedroom, two bath single level expanded LAS FLORES residence in attractive setting in the Laguna Woods senior community. Popular floorplan in quiet cul de sac location with much privacy. The spacious primary bedroom offers ample closet space and en suite bathroom. Large multi purpose bonus room (included in MLS square footage) provides endless opportunities to suit your lifestyle. This versatile space could serve as a home office, den, exercise room or arts and crafts studio. Bonus room features skylights and direct access to a small open rear patio which is a cozy spot for outdoor entertaining, dining or relaxing. Both the bonus room and rear patio boast abundant light. Single car attached garage (with washer/dryer hookups) provides convenient direct access to the residence. Additional parking is available in the driveway. The location of this residence is convenient to Gate 7 and nearby shopping and dining. There are excellent views of the lush natural landscaping in the rear yard and the neighborhood, trees and hills beyond.
Property Location and Similar Properties
Contact Patrick Adams
Schedule A Showing
Features
Accessibility Features
- Grab Bars In Bathroom(s)
- No Interior Steps
Appliances
- Dishwasher
- Electric Range
- Electric Water Heater
- Disposal
- Refrigerator
- Water Heater
Assessments
- None
Association Amenities
- Pickleball
- Pool
- Golf Course
- Tennis Court(s)
- Paddle Tennis
- Bocce Ball Court
- Other Courts
- Horse Trails
- Gym/Ex Room
- Clubhouse
- Billiard Room
- Card Room
- Banquet Facilities
- Recreation Room
- Meeting Room
- Common RV Parking
- Cable TV
- Maintenance Grounds
- Trash
- Sewer
- Water
- Pets Permitted
- Management
- Security
- Controlled Access
- Maintenance Front Yard
Association Fee
- 816.00
Association Fee Frequency
- Monthly
Builder Model
- Las Flores
Commoninterest
- Condominium
Common Walls
- 2+ Common Walls
- No One Above
- No One Below
Cooling
- Central Air
Country
- US
Days On Market
- 60
Door Features
- Service Entrance
- Sliding Doors
Eating Area
- Dining Ell
Fireplace Features
- None
Flooring
- Carpet
- Tile
Garage Spaces
- 1.00
Heating
- Central
Interior Features
- Ceiling Fan(s)
Laundry Features
- Electric Dryer Hookup
- In Garage
- Washer Hookup
Levels
- One
Living Area Source
- Estimated
Lockboxtype
- Supra
Lockboxversion
- Supra BT LE
Lot Features
- Cul-De-Sac
- Landscaped
Parcel Number
- 93239031
Parking Features
- Assigned
- Direct Garage Access
- Garage
- Garage Faces Front
- Garage - Single Door
- Garage Door Opener
- Permit Required
Patio And Porch Features
- Patio
Pool Features
- Association
Property Type
- Condominium
School District
- Other
Security Features
- 24 Hour Security
- Gated with Attendant
- Gated Community
- Smoke Detector(s)
Sewer
- Public Sewer
Spa Features
- Association
Subdivision Name Other
- Leisure World (LW)
View
- Hills
- Neighborhood
- Trees/Woods
Water Source
- Public
Window Features
- Blinds
- Screens
- Skylight(s)
Year Built
- 1972
Year Built Source
- Assessor
