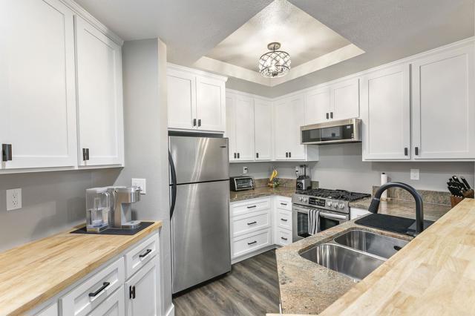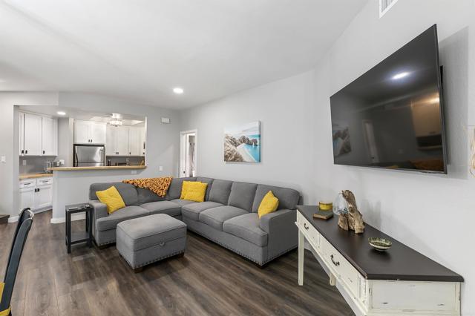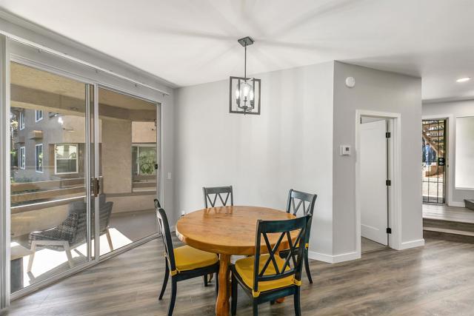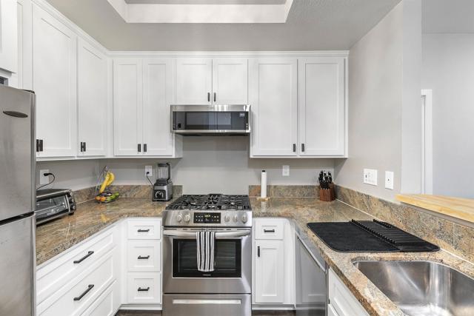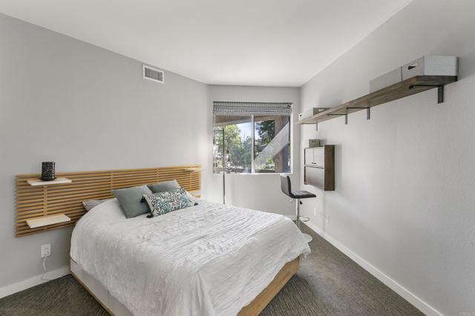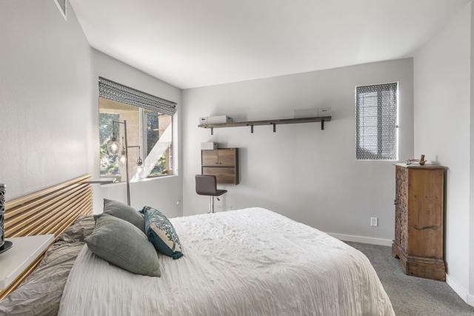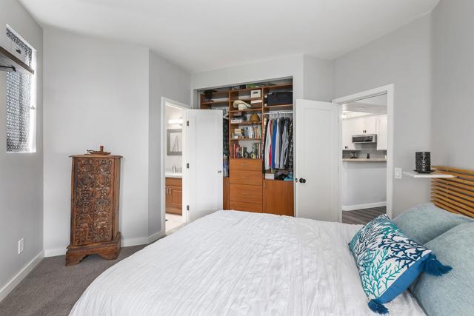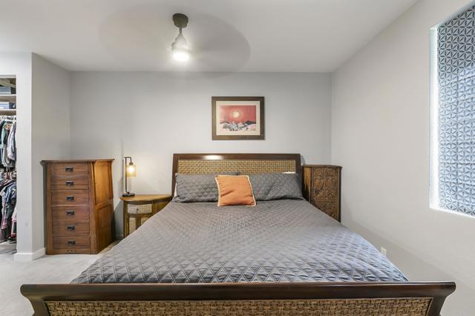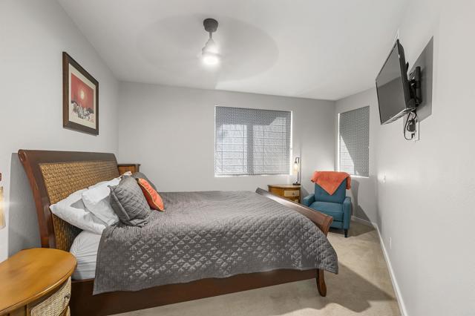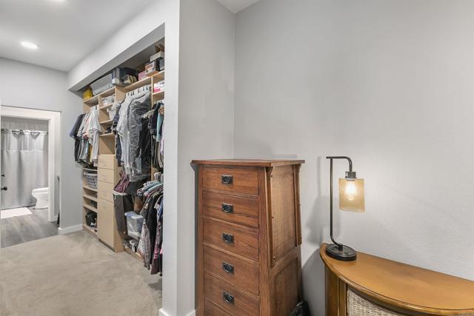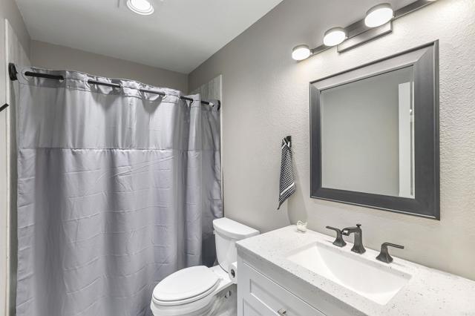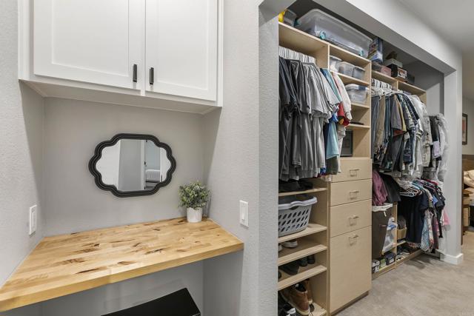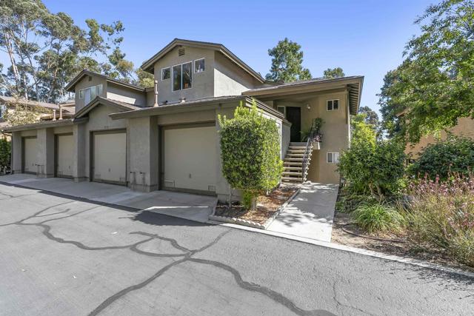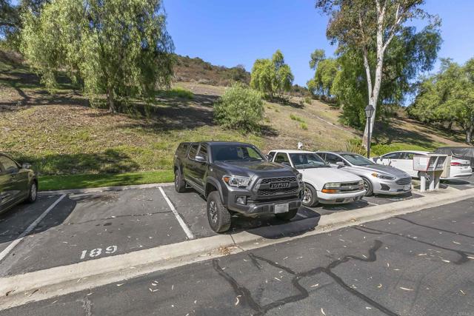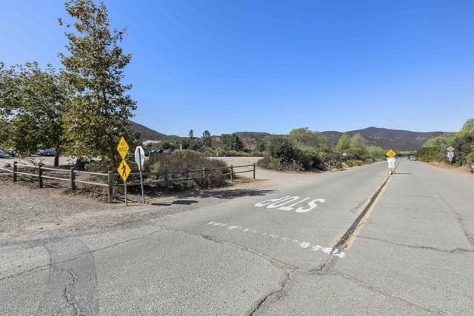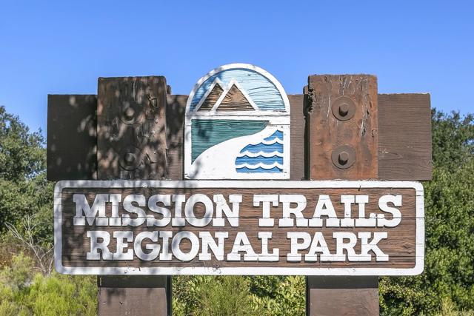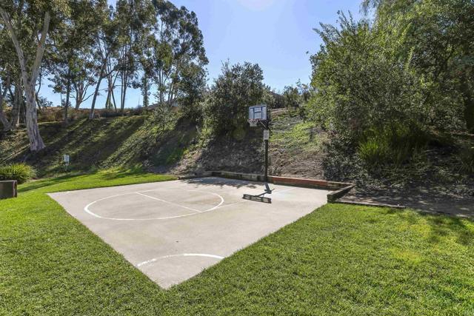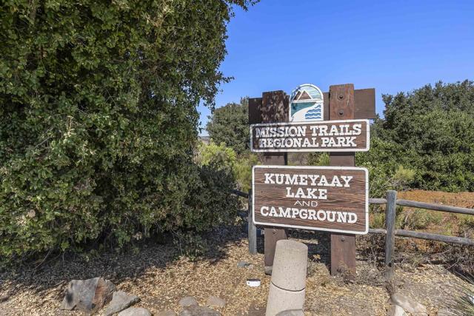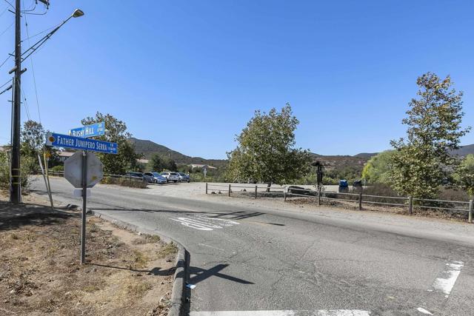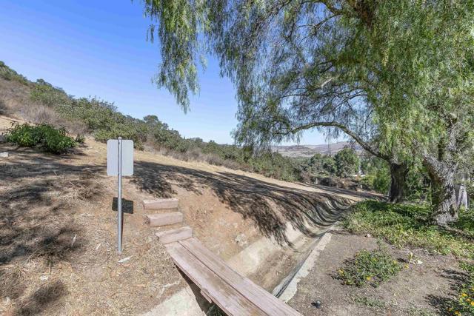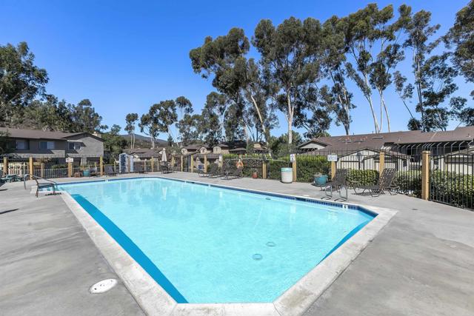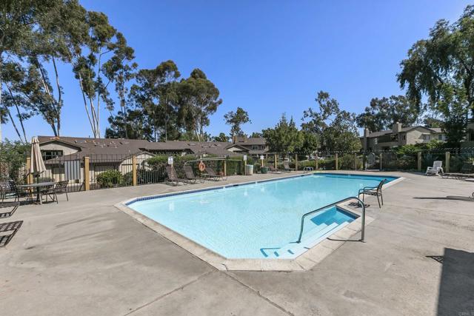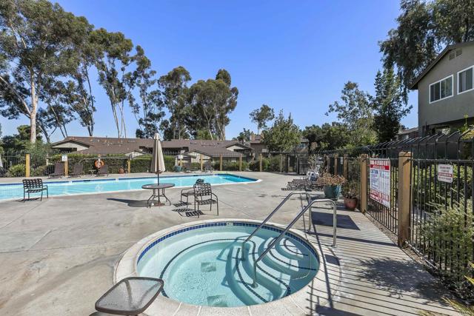7372 Mission Dam 185, Santee, CA 92071
- MLS#: PTP2406328 ( Condominium )
- Street Address: 7372 Mission Dam 185
- Viewed: 2
- Price: $589,000
- Price sqft: $595
- Waterfront: No
- Year Built: 1989
- Bldg sqft: 990
- Bedrooms: 2
- Total Baths: 2
- Full Baths: 2
- Garage / Parking Spaces: 2
- Days On Market: 37
- Additional Information
- County: SAN DIEGO
- City: Santee
- Zipcode: 92071
- District: Grossmont Union
- High School: WHLHS
- Provided by: Glenn D. Mitchel REALTORS
- Contact: Todd Todd

- DMCA Notice
-
DescriptionIf you have been holding out looking for something special take a look at this one! Spacious 2 bedroom, 2 bath with 9 foot ceilings unit at the back of the complex in a very private setting with views overlooking greenbelt area with direct access to hiking and biking trails in the Mission Trails Preserve. Recently a top to bottom completely upgraded and remodeled kitchen with granite countertops; upgraded appliances and custom cabinets. Both bathrooms have also been significantly remodeled and upgraded recently. New luxury vinyl plank flooring throughout the unit. Other property features include a smart garage door opener that you can access from your cell phone, new stainless steel Frigidaire and Whirlpool appliances throughout, deep undermount kitchen sink, soft pull and close cabinets with custom drawers for all your kitchen accessories. Large private balcony overlooking greenbelt area. Closet organizers in both bedrooms; property is set up with two primary suites. A few of the HOA community amenities include heated pool and jacuzzi, includes basic cable, water, sewer and trash. This is a very unique property that has been significantly upgraded throughout, and is in one of the best locations within the Mission Trails Community!
Property Location and Similar Properties
Contact Patrick Adams
Schedule A Showing
Features
Accessibility Features
- 2+ Access Exits
- 36 Inch Or More Wide Halls
Appliances
- Dishwasher
- Disposal
- Gas Cooking
- Gas Oven
- Gas Cooktop
- Gas Water Heater
- Microwave
- Refrigerator
Architectural Style
- Traditional
Assessments
- Unknown
Association Amenities
- Biking Trails
- Hiking Trails
- Management
- Pets Permitted
- Pool
Association Fee
- 480.00
Association Fee Frequency
- Monthly
Commoninterest
- Condominium
Common Walls
- 1 Common Wall
- No One Below
Cooling
- Central Air
Country
- US
Door Features
- Sliding Doors
Eating Area
- Area
- Breakfast Counter / Bar
- In Living Room
Electric
- Standard
Entry Location
- down 9 steps
Fireplace Features
- Gas Starter
- Living Room
Flooring
- Laminate
Foundation Details
- Concrete Perimeter
- Permanent
Garage Spaces
- 1.00
Heating
- Central
- Forced Air
- Natural Gas
High School
- WHLHS
Highschool
- West Hills
Interior Features
- Copper Plumbing Partial
- Granite Counters
- Living Room Balcony
- Open Floorplan
- Recessed Lighting
Laundry Features
- In Garage
Levels
- Multi/Split
Living Area Source
- Assessor
Lockboxtype
- SentriLock
Lot Dimensions Source
- Assessor
Lot Features
- Greenbelt
- Irregular Lot
- Over 40 Units/Acre
- Paved
- Rolling Slope
- Treed Lot
Parcel Number
- 3834701621
Parking Features
- Assigned
- Direct Garage Access
- Garage
- Garage Faces Front
- Garage - Single Door
- Guest
- Parking Space
- Private
- Workshop in Garage
Patio And Porch Features
- Covered
- Deck
- Patio
- Patio Open
- See Remarks
Pool Features
- Community
- Fenced
Property Type
- Condominium
Property Condition
- Turnkey
- Updated/Remodeled
Road Frontage Type
- Maintained
- City Street
- Private Road
Road Surface Type
- Paved
Roof
- Composition
- Tar/Gravel
School District
- Grossmont Union
Security Features
- Carbon Monoxide Detector(s)
- Smoke Detector(s)
Spa Features
- Association
- Gunite
Subdivision Name Other
- Highland Trails Condominiums
Uncovered Spaces
- 1.00
Unit Number
- 185
Utilities
- See Remarks
- Cable Connected
- Electricity Connected
View
- Park/Greenbelt
Virtual Tour Url
- https://www.propertypanorama.com/instaview/crmls/PTP2406328
Window Features
- Double Pane Windows
Year Built
- 1989
Year Built Source
- Assessor
Zoning
- R-1:SINGLE FAM-RES
