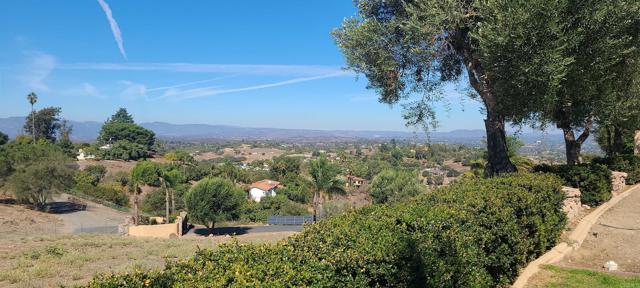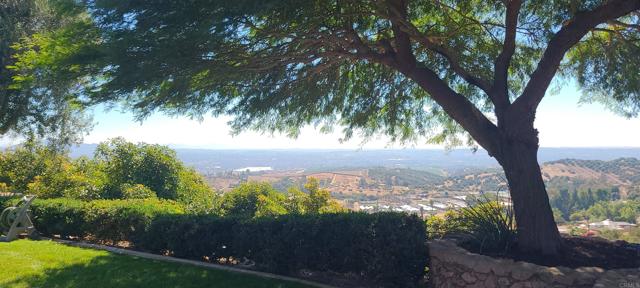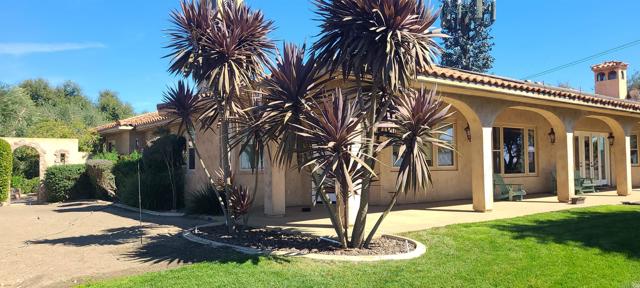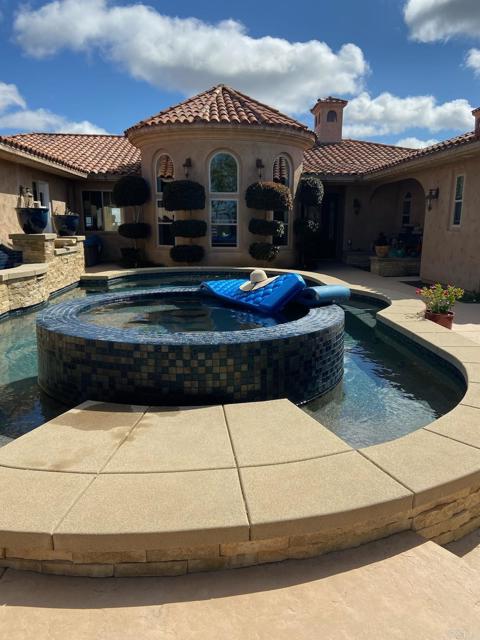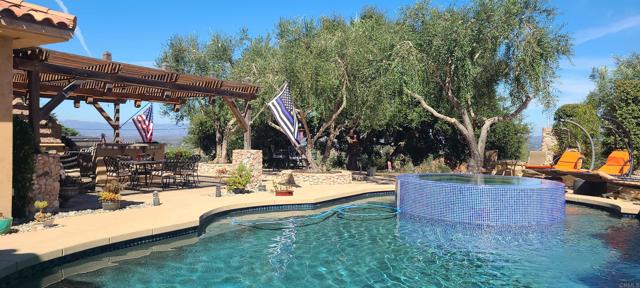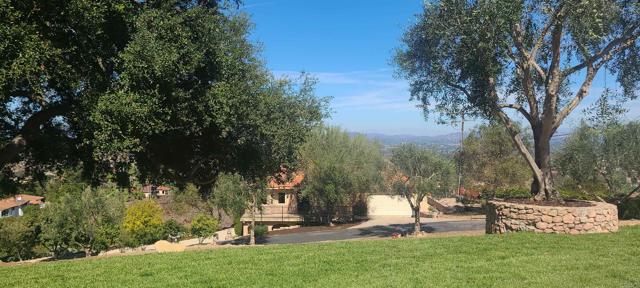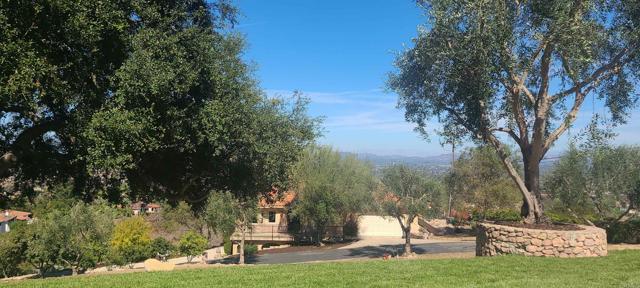5260 San Jacinto Circle, Fallbrook, CA 92028
- MLS#: NDP2409194 ( Single Family Residence )
- Street Address: 5260 San Jacinto Circle
- Viewed: 47
- Price: $2,698,747
- Price sqft: $618
- Waterfront: No
- Year Built: 2005
- Bldg sqft: 4368
- Bedrooms: 5
- Total Baths: 6
- Full Baths: 5
- 1/2 Baths: 1
- Garage / Parking Spaces: 15
- Days On Market: 411
- Acreage: 3.47 acres
- Additional Information
- County: SAN DIEGO
- City: Fallbrook
- Zipcode: 92028
- District: Bonsall Unified
- Provided by: Compass
- Contact: Ken Ken

- DMCA Notice
-
DescriptionWelcome to this magnificent one level gated estate property perched high up on the hill in coveted Morro Hills area of Fallbrook and Bonsall. Privacy and exclusivity will be yours along with captivating panoramic views to the west over the ocean and to the north and east to the mountains. The quality one level custom home includes 4 ensuite bedrooms with one having a separate entrance for added privacy. Custom pool and spa, outdoor kitchen with a built in pizza oven and so much more. Includes a complete one bedroom guest house with its own garage, added bonus room and storage galore underneath. Sunrises, sunsets, ocean breezes, twinkling lights from the homes below you and the sky bursting with stars. An added bonus is a 20 year lease from the existing cell tower generating over $3000/month. There is so much to see and enjoy! Words simply can not do this destination property justice.
Property Location and Similar Properties
Contact Patrick Adams
Schedule A Showing
Features
Appliances
- 6 Burner Stove
- Barbecue
- Built-In Range
- Convection Oven
- Dishwasher
- Double Oven
- Electric Oven
- ENERGY STAR Qualified Appliances
- Disposal
- High Efficiency Water Heater
- Ice Maker
- Microwave
- Propane Cooktop
- Propane Water Heater
- Range Hood
- Recirculated Exhaust Fan
- Refrigerator
- Self Cleaning Oven
- Tankless Water Heater
- Vented Exhaust Fan
- Water Heater
- Water Line to Refrigerator
Architectural Style
- Custom Built
Assessments
- Unknown
Association Fee
- 0.00
Carport Spaces
- 0.00
Common Walls
- No Common Walls
Cooling
- Central Air
- Dual
- ENERGY STAR Qualified Equipment
- Zoned
Entry Location
- Main Level
Fencing
- Chain Link
- Good Condition
Fireplace Features
- Family Room
- Guest House
- Living Room
- Masonry
- Primary Bedroom
Garage Spaces
- 5.00
Laundry Features
- Individual Room
- Inside
- Propane Dryer Hookup
- Washer Hookup
Levels
- One
Living Area Source
- Assessor
Lot Dimensions Source
- Assessor
Lot Features
- Lot Over 40000 Sqft
Parcel Number
- 1213301200
Pool Features
- Heated
- Heated with Propane
- In Ground
- Permits
- Private
- Salt Water
- Tile
- Waterfall
Property Type
- Single Family Residence
Property Condition
- Turnkey
Rvparkingdimensions
- 20X50
School District
- Bonsall Unified
Sewer
- Conventional Septic
Spa Features
- Gunite
- Heated
- In Ground
- Private
Uncovered Spaces
- 10.00
Utilities
- Propane
- See Remarks
- Electricity Connected
View
- City Lights
- Coastline
- Hills
- Meadow
- Mountain(s)
- Neighborhood
- Ocean
- Orchard
- Panoramic
- Trees/Woods
- Water
Views
- 47
Year Built
- 2005
Year Built Source
- Assessor
Zoning
- R-1:SINGLE FAM-RES

