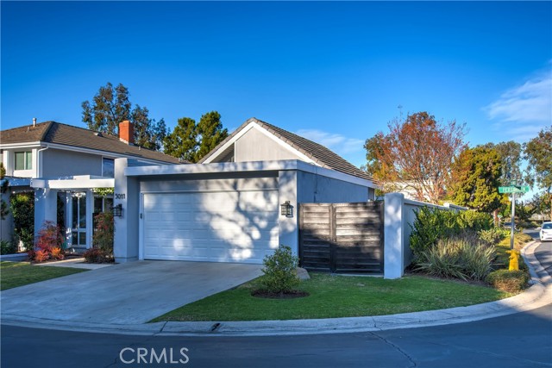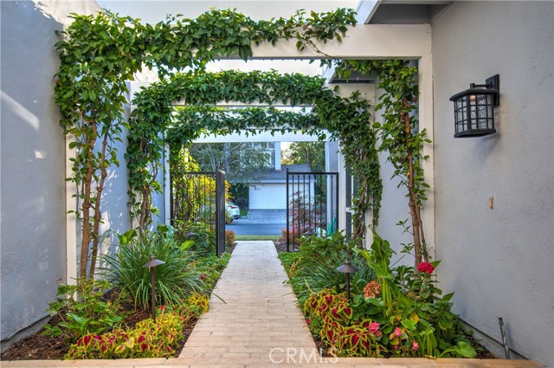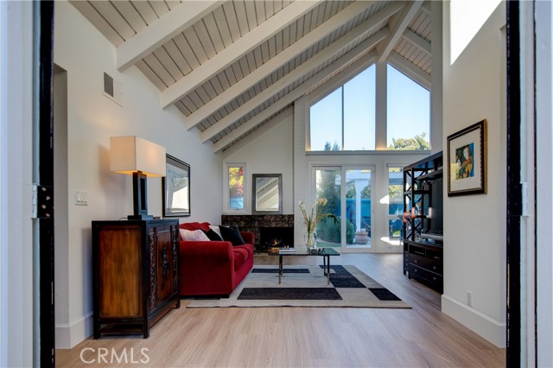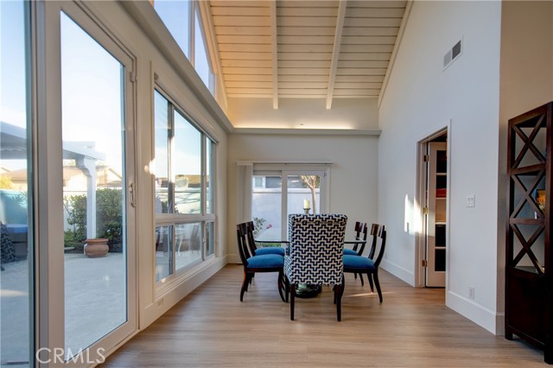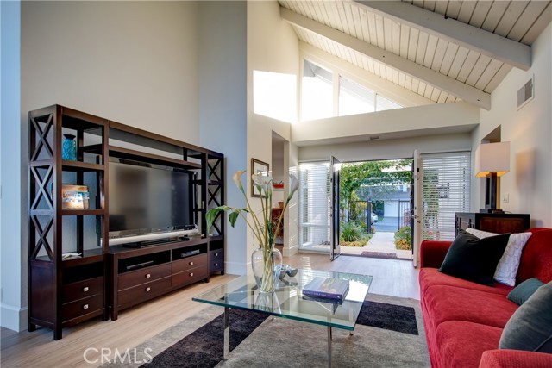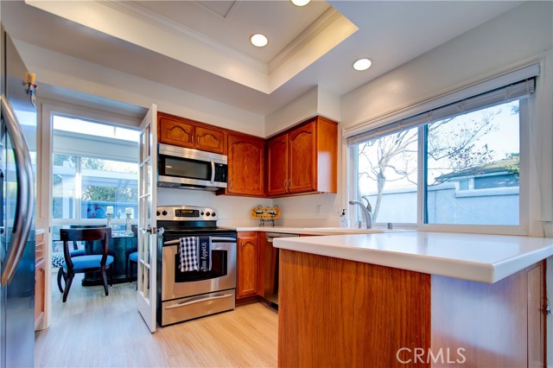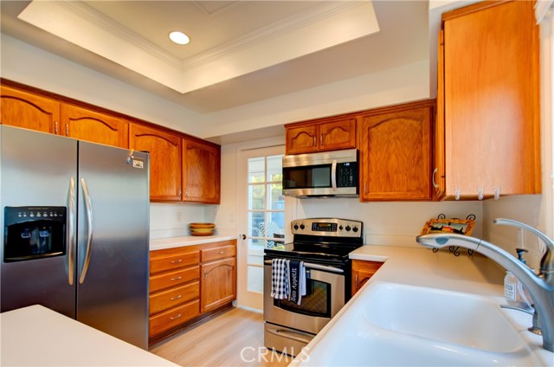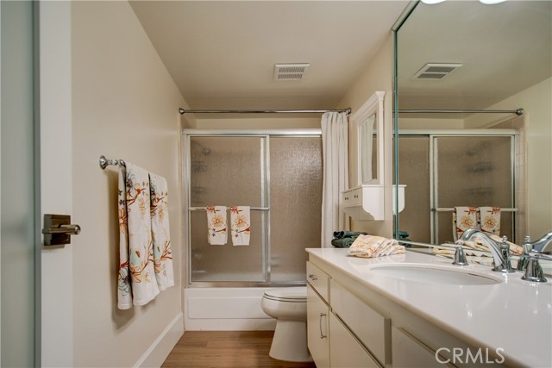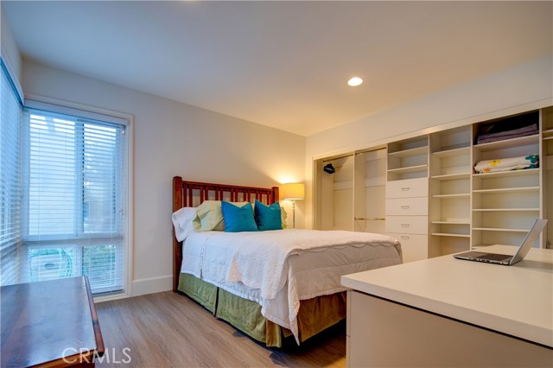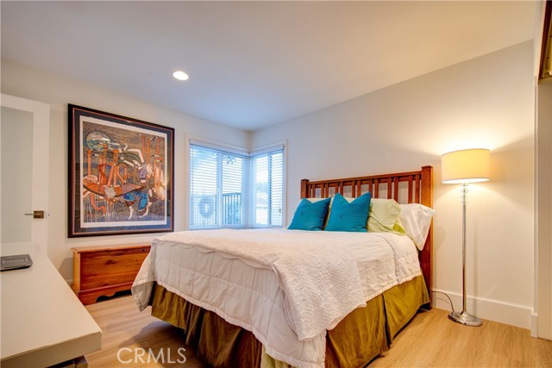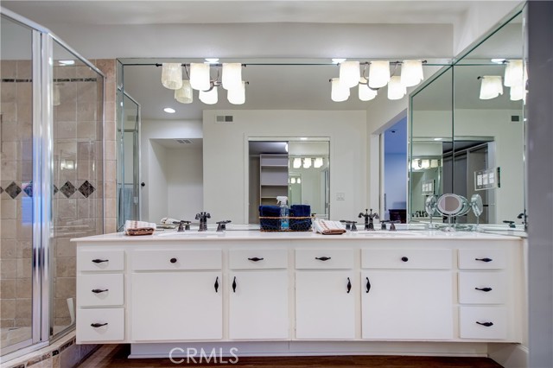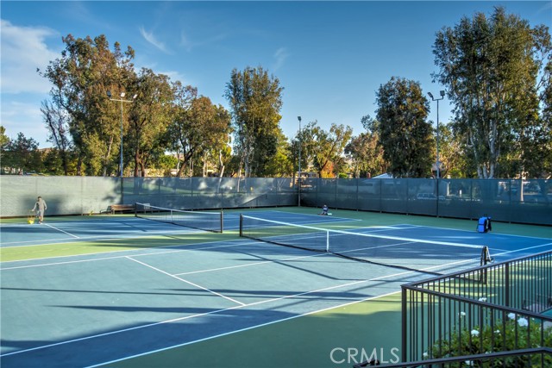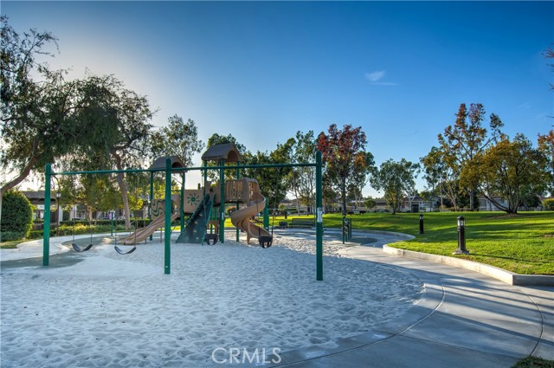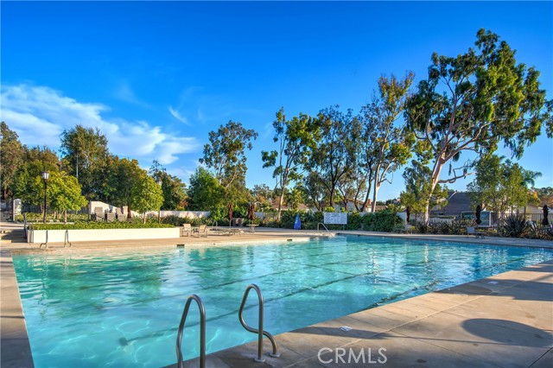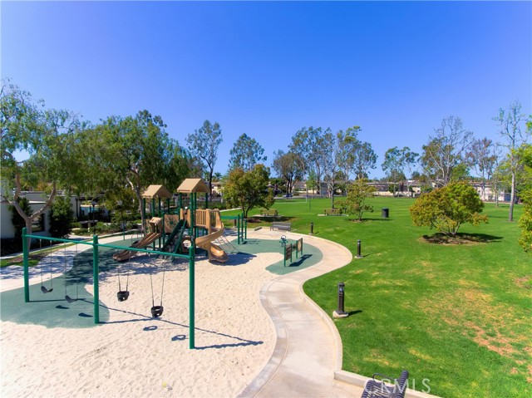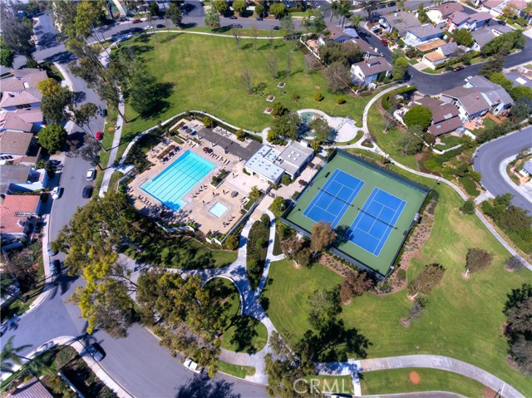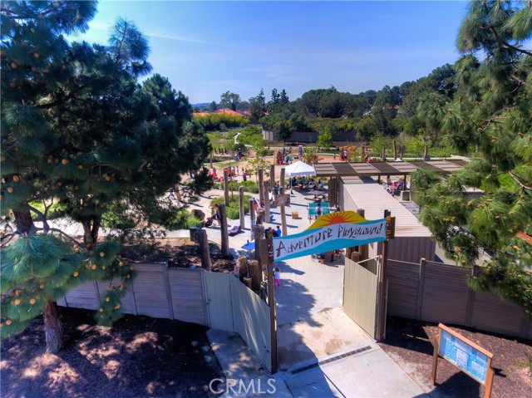5011 Persimmon Lane, Irvine, CA 92612
- MLS#: OC24213902 ( Single Family Residence )
- Street Address: 5011 Persimmon Lane
- Viewed: 1
- Price: $1,600,000
- Price sqft: $1,134
- Waterfront: Yes
- Wateraccess: Yes
- Year Built: 1974
- Bldg sqft: 1411
- Bedrooms: 2
- Total Baths: 2
- Full Baths: 2
- Garage / Parking Spaces: 2
- Days On Market: 31
- Additional Information
- County: ORANGE
- City: Irvine
- Zipcode: 92612
- Subdivision: Parkside Deane (pd)
- District: Irvine Unified
- Elementary School: UNIPAR
- Middle School: RASAJO
- High School: UNIVER
- Provided by: Re/Max Premier Realty
- Contact: Jamie Jamie

- DMCA Notice
-
DescriptionAdorable one story single family home in desirable Parkside in University Park. Just steps to convenient neighborhood park with spa, pool, tennis, picnic and tot lot areas, and walking paths. Walk to area schools, library, grocery stores, medical restaurants , community and regional parks ,Starbucks, etc. This home has been nicely upgraded with newer laminate wood flooring, newer windows, brand new air conditioner, newer roof, updated and remodeled baths, fireplace, lighting and moldings. Two car attached garage and corner lot location. See remarks for all showings.
Property Location and Similar Properties
Contact Patrick Adams
Schedule A Showing
Features
Accessibility Features
- No Interior Steps
Appliances
- Built-In Range
- Dishwasher
- Disposal
- Gas & Electric Range
- Microwave
- Refrigerator
- Vented Exhaust Fan
- Water Heater
Architectural Style
- Cottage
Assessments
- None
Association Amenities
- Pickleball
- Pool
- Spa/Hot Tub
- Barbecue
- Outdoor Cooking Area
- Picnic Area
- Playground
- Tennis Court(s)
- Clubhouse
- Banquet Facilities
- Meeting Room
- Maintenance Grounds
- Pet Rules
- Pets Permitted
- Management
- Security
Association Fee
- 180.00
Association Fee Frequency
- Monthly
Commoninterest
- Planned Development
Common Walls
- 1 Common Wall
Construction Materials
- Concrete
- Drywall Walls
- Stucco
Cooling
- Central Air
- ENERGY STAR Qualified Equipment
Country
- US
Days On Market
- 19
Direction Faces
- Southwest
Door Features
- Double Door Entry
- Panel Doors
- Sliding Doors
Eating Area
- Area
- Breakfast Counter / Bar
- Dining Room
Elementary School
- UNIPAR
Elementaryschool
- University Park
Entry Location
- Ground
Fencing
- Good Condition
- Stucco Wall
- Wood
Fireplace Features
- Living Room
- Gas Starter
Flooring
- Laminate
Foundation Details
- Slab
Garage Spaces
- 2.00
Green Energy Efficient
- Appliances
Heating
- Central
- Forced Air
High School
- UNIVER
Highschool
- University
Interior Features
- Cathedral Ceiling(s)
- High Ceilings
- Open Floorplan
- Pantry
- Quartz Counters
- Recessed Lighting
- Storage
Laundry Features
- Gas & Electric Dryer Hookup
- In Garage
Levels
- One
Living Area Source
- Assessor
Lockboxtype
- See Remarks
Lot Features
- Close to Clubhouse
- Corner Lot
- Front Yard
- Landscaped
- Lawn
- Level with Street
- Park Nearby
- Paved
- Sprinkler System
- Walkstreet
- Yard
- Zero Lot Line
Middle School
- RASAJO
Middleorjuniorschool
- Rancho San Joaquin
Parcel Number
- 45315104
Parking Features
- Direct Garage Access
- Driveway
- Garage
- Garage Faces Front
- Garage - Single Door
- Garage Door Opener
- Street
Patio And Porch Features
- Concrete
- Covered
Pool Features
- Association
- Community
- Fenced
- Filtered
- Gunite
- Heated
- In Ground
Postalcodeplus4
- 2816
Property Type
- Single Family Residence
Road Surface Type
- Paved
- Privately Maintained
Roof
- Concrete
- Tar/Gravel
School District
- Irvine Unified
Security Features
- Carbon Monoxide Detector(s)
- Card/Code Access
- Firewall(s)
- Smoke Detector(s)
Sewer
- Public Sewer
- Sewer Paid
Spa Features
- Association
- Community
- Gunite
- Heated
- In Ground
Subdivision Name Other
- Parkside - Deane (PD)
Utilities
- Cable Connected
- Electricity Connected
- Natural Gas Connected
- Sewer Connected
- Underground Utilities
- Water Connected
View
- Neighborhood
Water Source
- Public
Year Built
- 1974
Year Built Source
- Assessor

