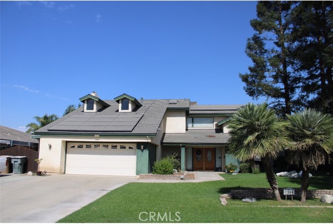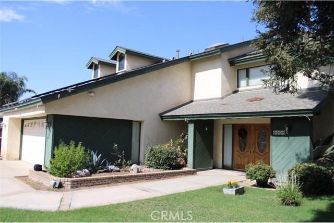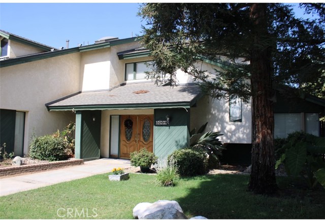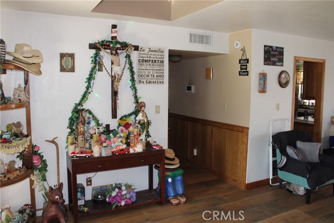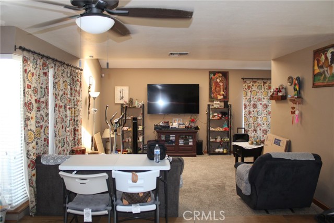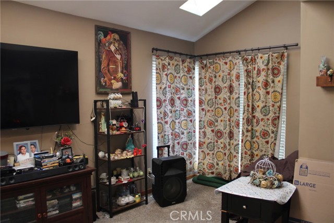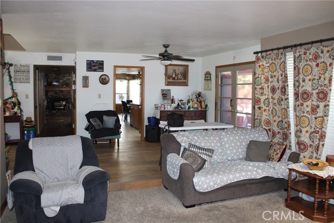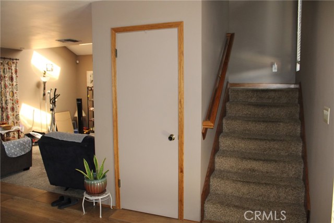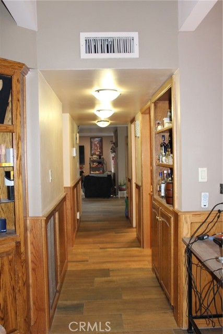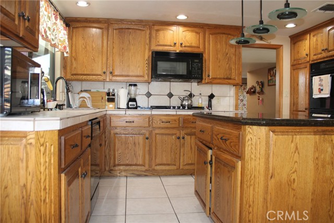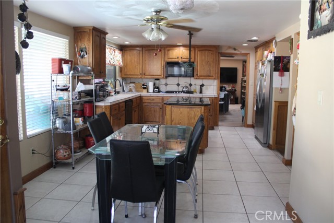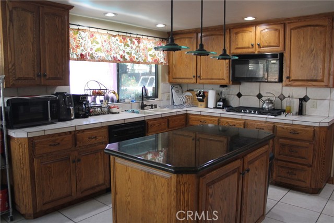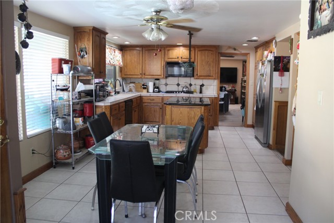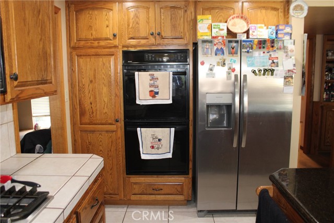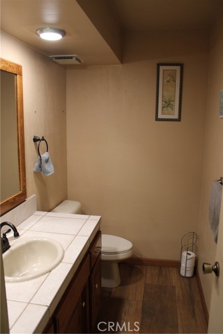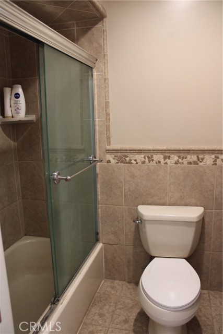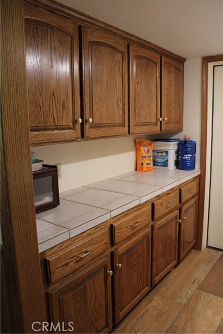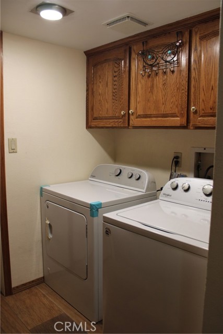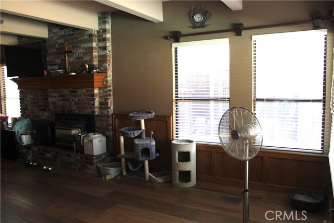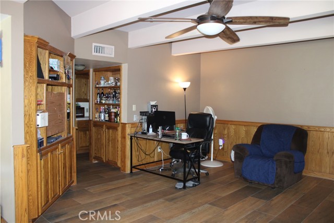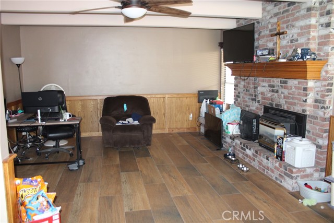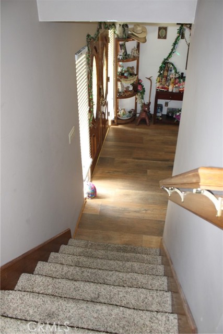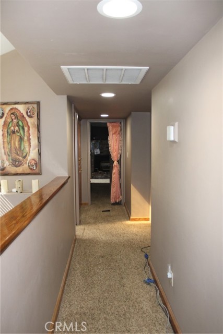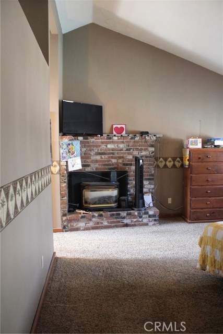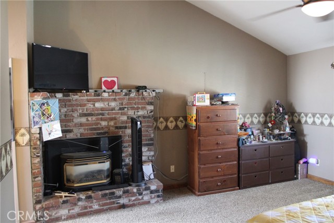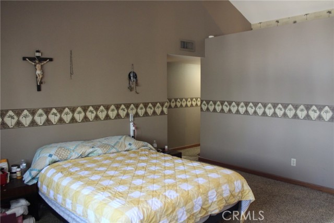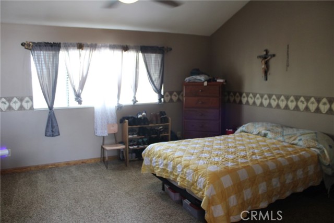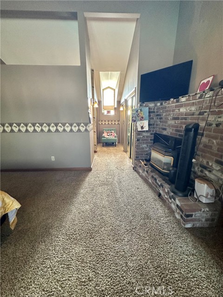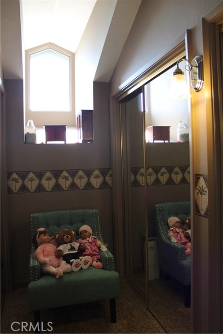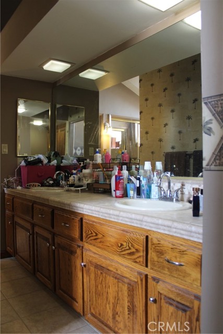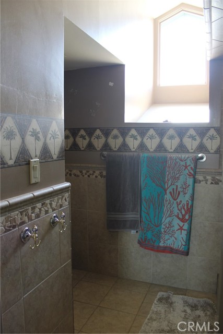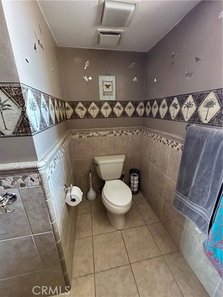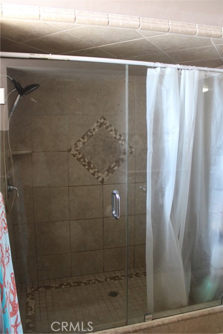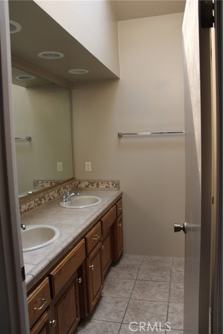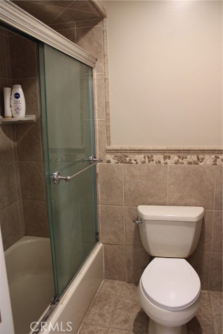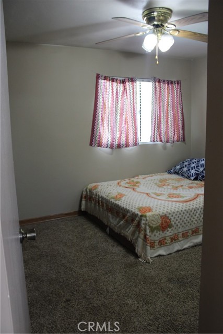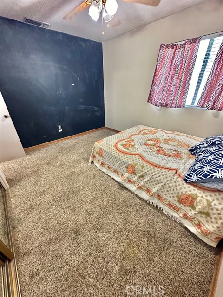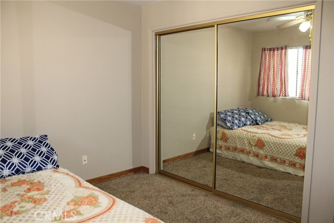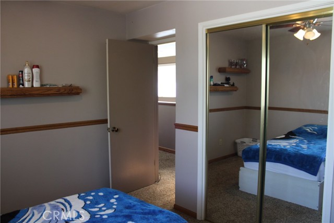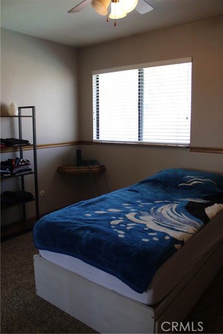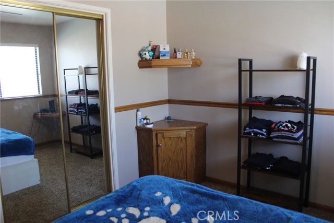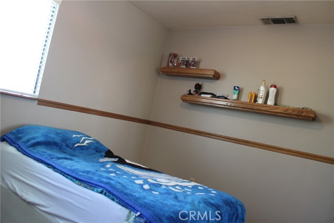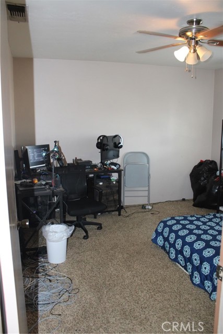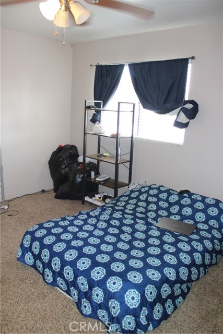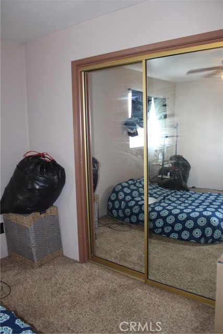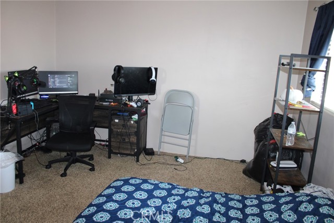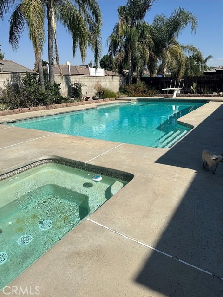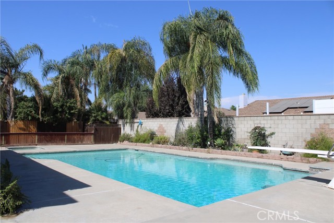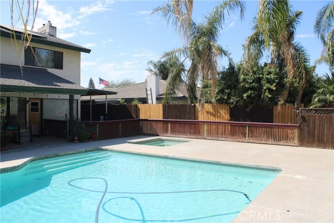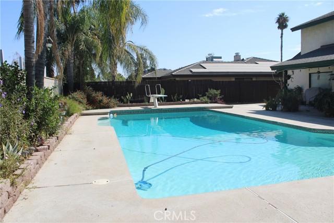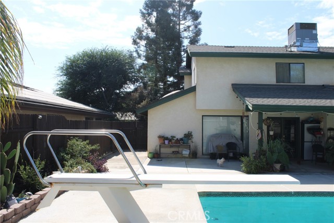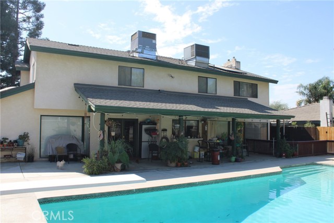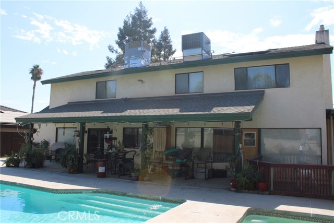7204 Arleta Avenue, Bakersfield, CA 93308
- MLS#: PI24212766 ( Single Family Residence )
- Street Address: 7204 Arleta Avenue
- Viewed: 3
- Price: $534,900
- Price sqft: $196
- Waterfront: Yes
- Wateraccess: Yes
- Year Built: 1982
- Bldg sqft: 2727
- Bedrooms: 4
- Total Baths: 3
- Full Baths: 3
- Garage / Parking Spaces: 5
- Days On Market: 146
- Additional Information
- County: KERN
- City: Bakersfield
- Zipcode: 93308
- District: Kern Union
- Elementary School: OLIVE
- High School: CENTEN
- Provided by: Next Level Realty & Loans, Inc.
- Contact: Lupe Lupe

- DMCA Notice
-
DescriptionReady to Build Equity? This charming two story home, built in 1982, is ready to become your forever sanctuary! Nestled in the coveted NW Bakersfield area, near Patton Way and Olive Dr., this home offers 2,727 sq. ft. of living space on a generous 10,452 sq. ft. lot. Featuring 4 bedrooms and 3 bathrooms, this home is designed for families of all sizes. Inside, you'll find spacious living areas, including a cozy living room and a versatile back den with a gas fireplaceperfect for relaxation or entertaining. With a gas fireplace on each floor, youll enjoy warmth and comfort all year. The kitchen features tile floors, wooden cabinets with plenty of storage, and ample space for both everyday cooking and hosting gatherings. Step outside to your private backyard paradise. A covered patio overlooks a large pool with a spring diving board, plus a in ground spaideal for pool parties or unwinding after a busy day. Modern updates include solar panels, a newer roof, and two 3 year old AC systems for added energy efficiency. Plus, the property offers RV parking, perfect for recreational vehicles or extra guest parking space. Conveniently located near parks and schools, this home blends everyday practicality with a sense of community. Dont miss outschedule your private showing today and discover everything this incredible property has to offer!
Property Location and Similar Properties
Contact Patrick Adams
Schedule A Showing
Features
Appliances
- Built-In Range
- Convection Oven
- Dishwasher
- Disposal
- Gas Oven
- Gas Range
- Gas Cooktop
- Gas Water Heater
- Microwave
- Range Hood
- Self Cleaning Oven
- Vented Exhaust Fan
Architectural Style
- Traditional
Assessments
- Unknown
Association Fee
- 0.00
Carport Spaces
- 1.00
Commoninterest
- None
Common Walls
- No Common Walls
Construction Materials
- Concrete
- Drywall Walls
- Stucco
Cooling
- Central Air
Country
- US
Days On Market
- 127
Direction Faces
- South
Door Features
- Double Door Entry
- French Doors
Eating Area
- Breakfast Counter / Bar
- Family Kitchen
- Dining Room
- In Kitchen
Electric
- 220 Volts For Spa
- Electricity - On Property
- Standard
Elementary School
- OLIVE
Elementaryschool
- Olive
Fencing
- Block
- Wood
Fireplace Features
- Den
- Primary Bedroom
- Gas
- Gas Starter
- Masonry
- Raised Hearth
Flooring
- Carpet
- Tile
- Wood
Foundation Details
- Slab
Garage Spaces
- 2.00
Green Energy Efficient
- Appliances
Green Energy Generation
- Solar
Heating
- Central
- Fireplace(s)
High School
- CENTEN
Highschool
- Centennial
Interior Features
- 2 Staircases
- Ceiling Fan(s)
- Dry Bar
- High Ceilings
- Living Room Balcony
- Open Floorplan
- Pantry
- Recessed Lighting
- Sunken Living Room
Laundry Features
- Gas & Electric Dryer Hookup
- Individual Room
- Inside
- Washer Hookup
Levels
- Two
Living Area Source
- Assessor
Lockboxtype
- Combo
- SentriLock
Lot Features
- Landscaped
- Lawn
- Sprinklers In Front
- Sprinklers In Rear
- Yard
Parcel Number
- 36213206
Parking Features
- Attached Carport
- Concrete
- Driveway Down Slope From Street
- Garage Faces Front
Patio And Porch Features
- Covered
- Patio
- Patio Open
- Rear Porch
- Slab
Pool Features
- Private
- Diving Board
- In Ground
Property Type
- Single Family Residence
Road Frontage Type
- City Street
Road Surface Type
- Paved
Roof
- Composition
School District
- Kern Union
Security Features
- Smoke Detector(s)
Sewer
- Septic Type Unknown
Spa Features
- In Ground
Uncovered Spaces
- 2.00
Utilities
- Cable Available
- Cable Connected
- Electricity Available
- Electricity Connected
- Natural Gas Available
- Natural Gas Connected
- Sewer Not Available
- Water Available
- Water Connected
View
- Neighborhood
Water Source
- Public
Window Features
- Blinds
- Drapes
Year Built
- 1982
Year Built Source
- Assessor
