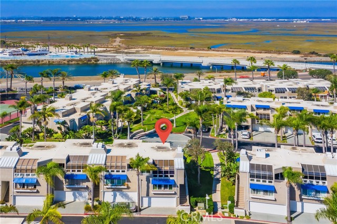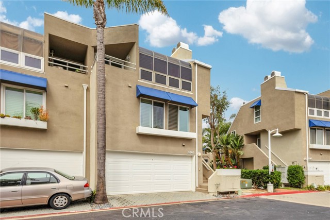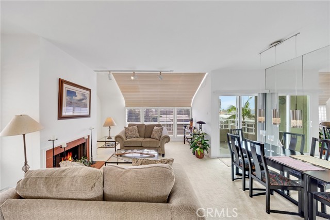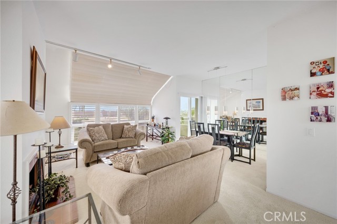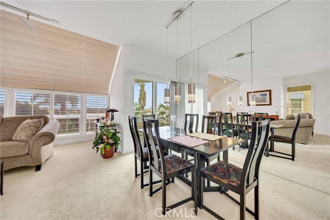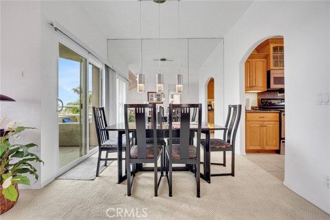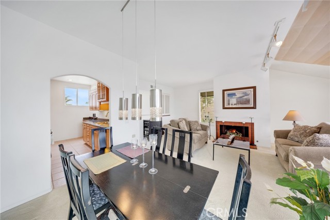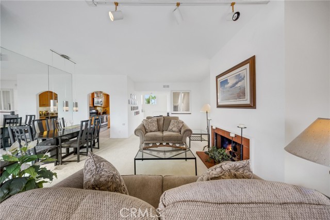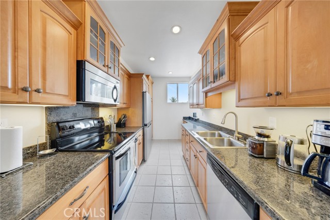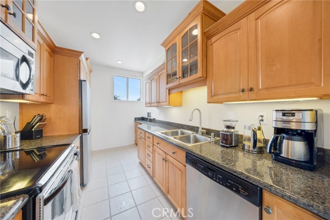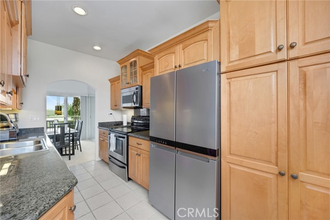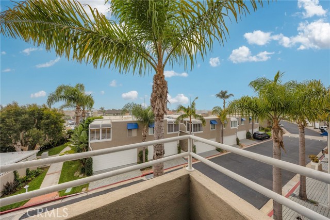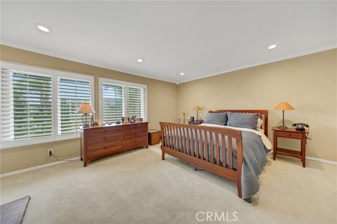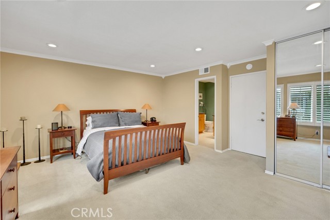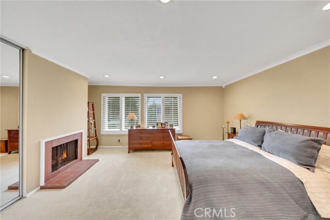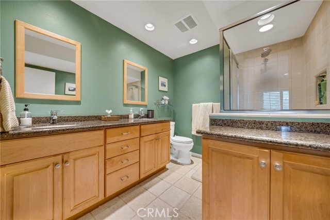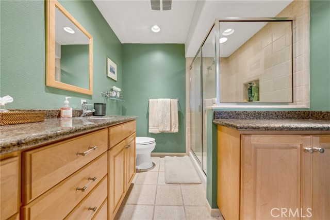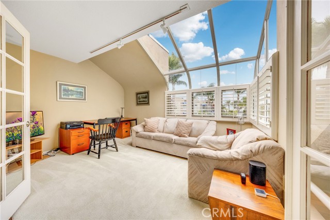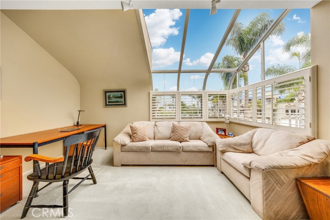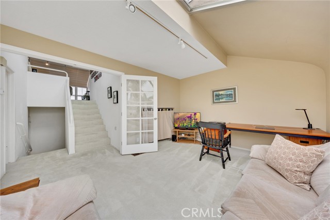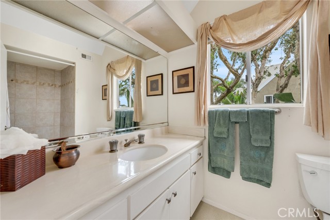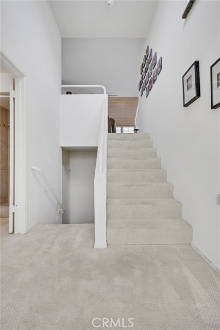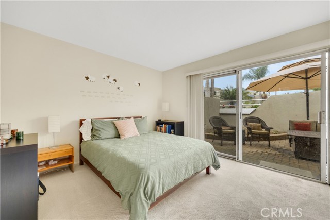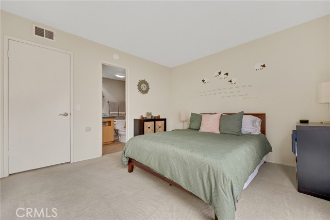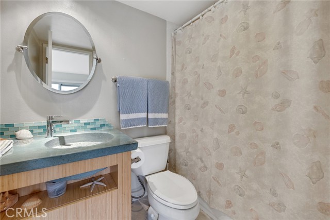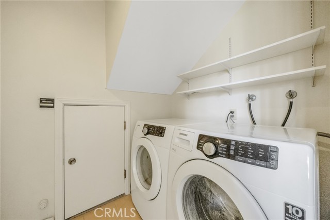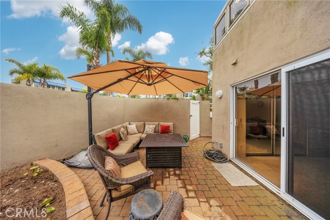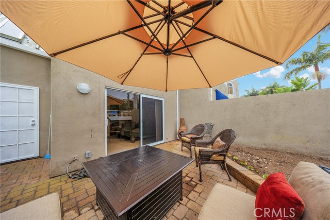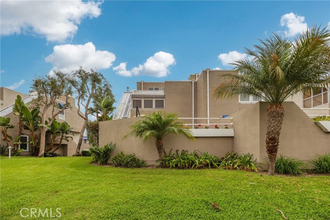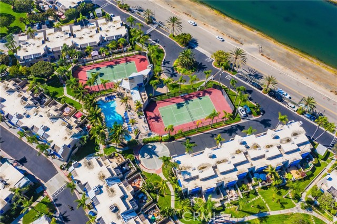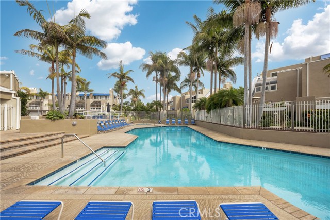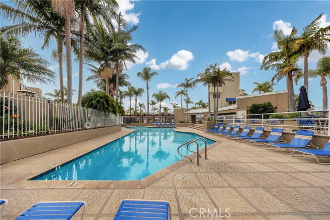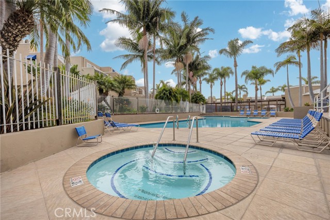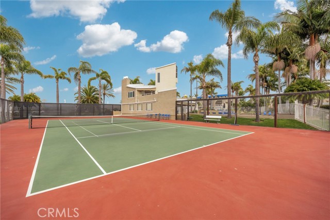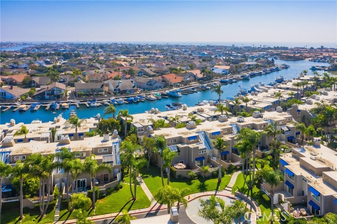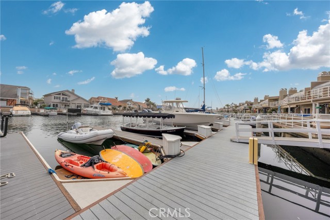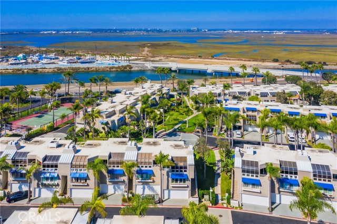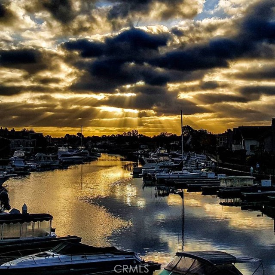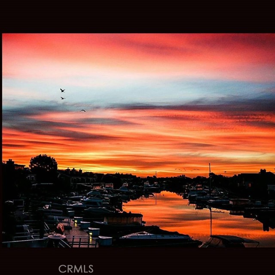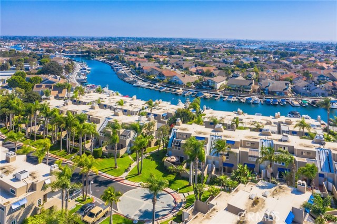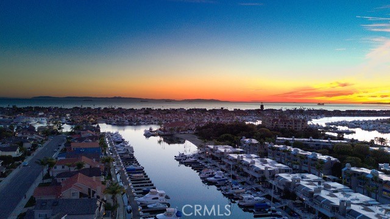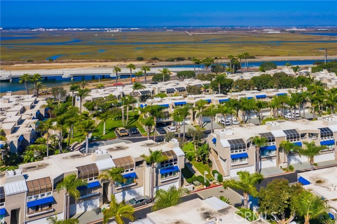3365 Tempe Drive, Huntington Beach, CA 92649
- MLS#: NP24212581 ( Townhouse )
- Street Address: 3365 Tempe Drive
- Viewed: 4
- Price: $1,049,000
- Price sqft: $664
- Waterfront: No
- Year Built: 1978
- Bldg sqft: 1580
- Bedrooms: 2
- Total Baths: 3
- Full Baths: 3
- Garage / Parking Spaces: 2
- Days On Market: 132
- Additional Information
- County: ORANGE
- City: Huntington Beach
- Zipcode: 92649
- Subdivision: Seabridge (hhsb)
- District: Huntington Beach Union High
- Elementary School: HARVIE
- Middle School: MARVIE
- High School: MARINA
- Provided by: CTM Management Inc
- Contact: John John

- DMCA Notice
-
DescriptionHow does the combination of a modern style with a timeless design, and an awesome location equal opportunity? Check out this new listing in Seabridge in Huntington Harbour and find out. The units at Seabridge were recognized for the use of space and light when they were built. Come see why it is a wonderful place to live today. When you arrive be ready to determine how you are going to make this listing your own. Move in ready but ready to be customized to your own taste. The home features two bedrooms and three bathrooms. Two of the bathrooms are located within the primary and downstairs bedrooms respectively while the third bathroom is located conveniently on the floor with the multi purpose room. The upper level that features the living room, dining room and kitchen also has a balcony with a view to one of the channels in Huntington Harbour. The patio off the downstairs bedroom is perfect for entertaining and is one of only a handful of units in the community that can be accessed from two streets. It will make moving in a breeze. Your new home is an end unit and in addition to having only one common wall there are three additional windows that add even more light to an already well lit home. Seabridge has fifty docks, many of which can be rented to Seabridge homeowners only, and the docks are just steps from your new home's front door so bring your paddle board or kayak and get ready to get on the water. Other community amenities include two tennis courts, a heated pool and spa, clubhouse and two beautifully landscaped greenbelts.
Property Location and Similar Properties
Contact Patrick Adams
Schedule A Showing
Features
Accessibility Features
- None
Appliances
- Dishwasher
- Electric Oven
- Electric Range
- Disposal
- Gas Water Heater
- Ice Maker
- Microwave
- Refrigerator
- Water Line to Refrigerator
Architectural Style
- Contemporary
- Modern
Assessments
- None
Association Amenities
- Pickleball
- Pool
- Spa/Hot Tub
- Barbecue
- Outdoor Cooking Area
- Dock
- Clubhouse
- Recreation Room
- Meeting Room
- Insurance
- Maintenance Grounds
- Management
- Controlled Access
Association Fee
- 508.00
Association Fee Frequency
- Monthly
Commoninterest
- Planned Development
Common Walls
- 1 Common Wall
Construction Materials
- Stucco
Cooling
- None
Country
- US
Days On Market
- 127
Direction Faces
- South
Door Features
- Mirror Closet Door(s)
- Sliding Doors
Eating Area
- Dining Room
Electric
- 220 Volts in Laundry
Elementary School
- HARVIE
Elementaryschool
- Harbor View
Fencing
- Stucco Wall
Fireplace Features
- Living Room
- Primary Bedroom
Foundation Details
- Permanent
- Slab
Garage Spaces
- 2.00
Heating
- Central
- Fireplace(s)
- Natural Gas
High School
- MARINA
Highschool
- Marina
Inclusions
- Washer
- dryer
- refrigerator
Interior Features
- Balcony
- Cathedral Ceiling(s)
- Ceiling Fan(s)
- Granite Counters
- High Ceilings
- Living Room Balcony
- Pantry
- Vacuum Central
- Wet Bar
Laundry Features
- Dryer Included
- Gas & Electric Dryer Hookup
- Individual Room
- Inside
- Washer Hookup
- Washer Included
Levels
- Three Or More
Living Area Source
- Assessor
Lockboxtype
- Supra
Lockboxversion
- Supra BT LE
Lot Dimensions Source
- Public Records
Lot Features
- 36-40 Units/Acre
Middle School
- MARVIE
Middleorjuniorschool
- Marine View
Parcel Number
- 17870531
Parking Features
- Concrete
Patio And Porch Features
- Concrete
Pool Features
- Association
- Heated
- In Ground
Postalcodeplus4
- 1922
Property Type
- Townhouse
Road Frontage Type
- City Street
Road Surface Type
- Paved
Roof
- Flat
School District
- Huntington Beach Union High
Security Features
- Automatic Gate
- Carbon Monoxide Detector(s)
Sewer
- Public Sewer
Spa Features
- Association
- Heated
- In Ground
Subdivision Name Other
- Seabridge (HHSB)
Utilities
- Cable Available
- Electricity Connected
- Natural Gas Connected
- Phone Available
- Sewer Connected
- Water Connected
View
- Water
Virtual Tour Url
- https://youtu.be/VtjCkG8el2o?si=m3jklJr8UicLq8mC
Water Source
- Public
Window Features
- Bay Window(s)
- Blinds
- Custom Covering
- Plantation Shutters
- Screens
- Shutters
- Skylight(s)
Year Built
- 1978
Year Built Source
- Public Records
