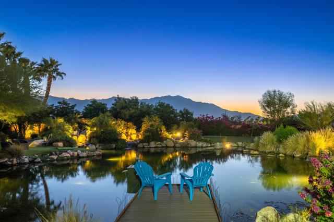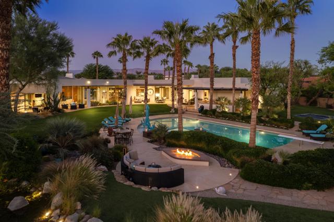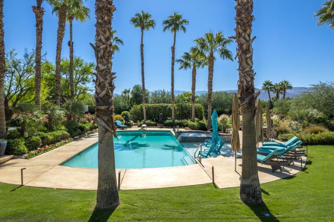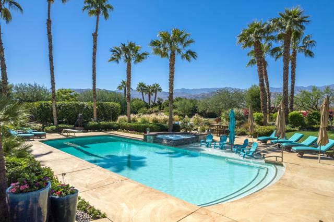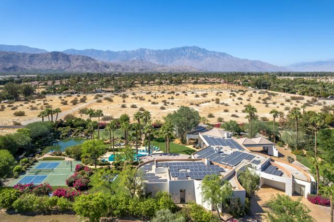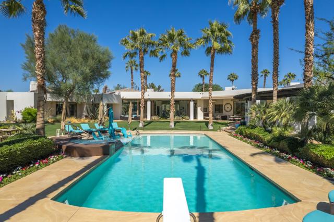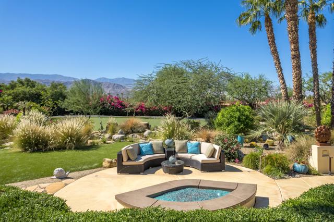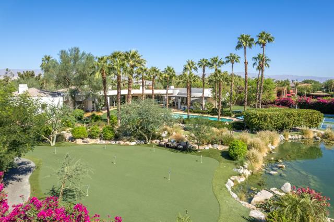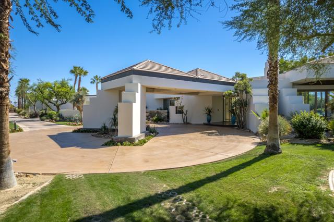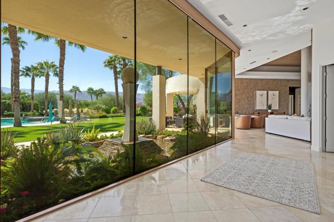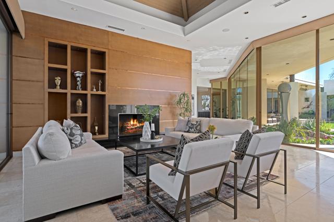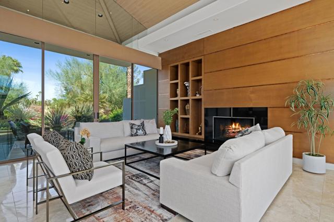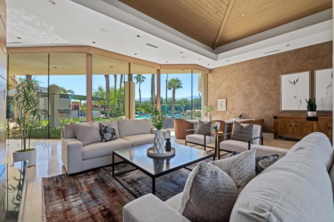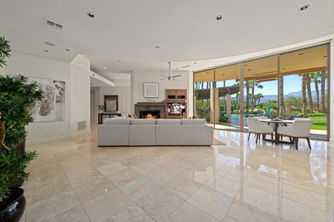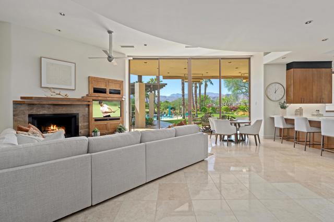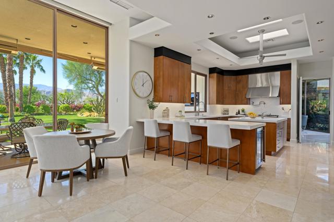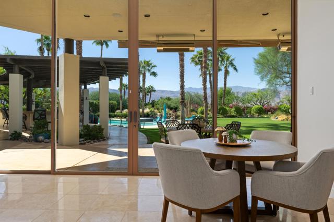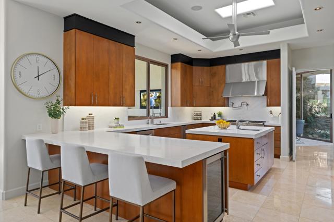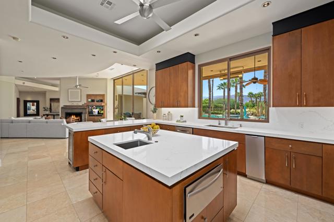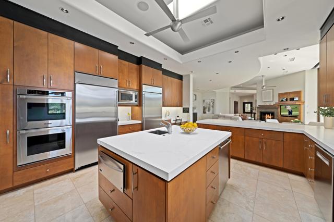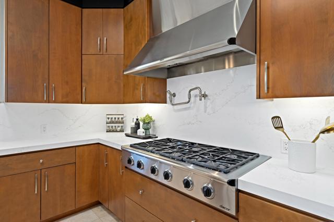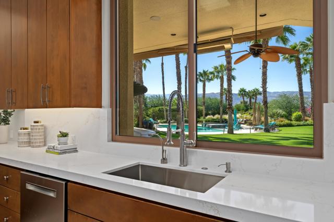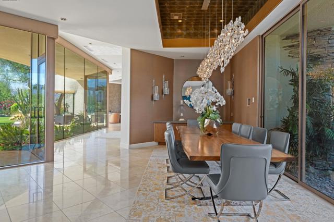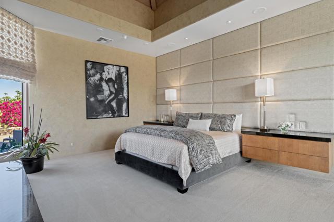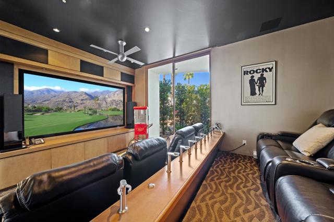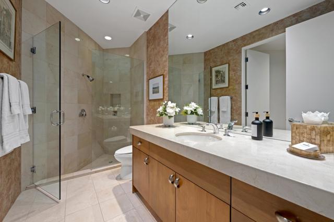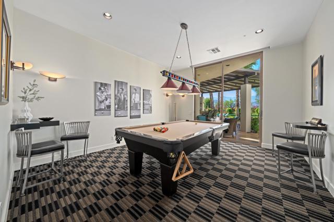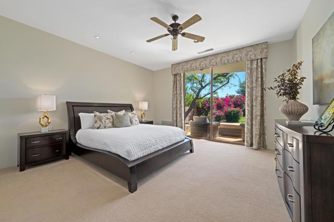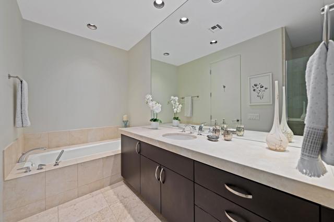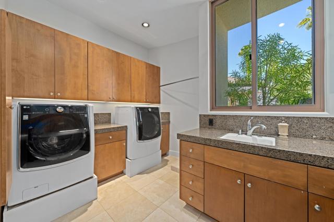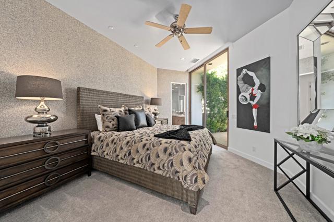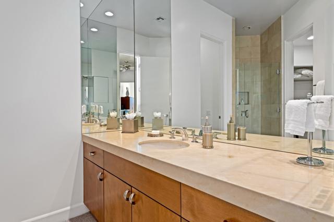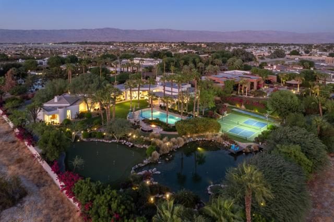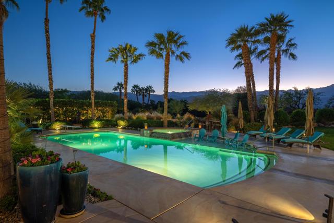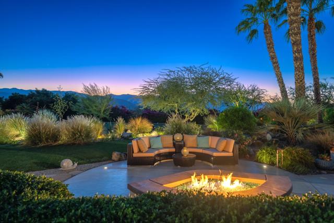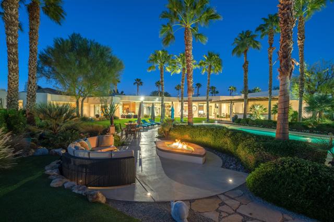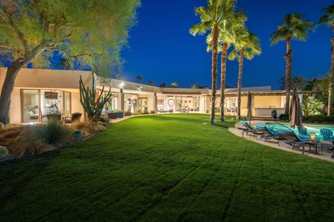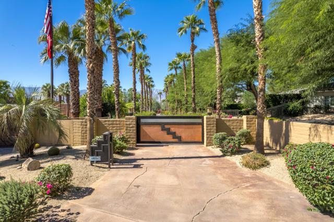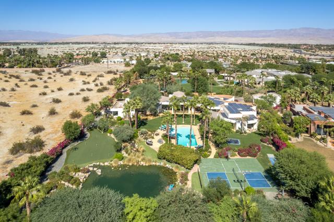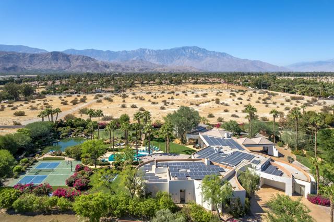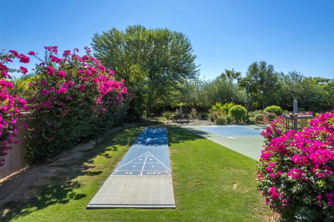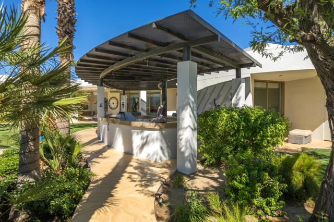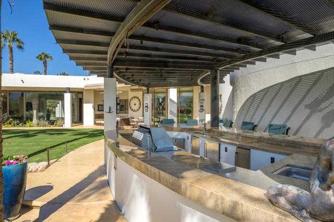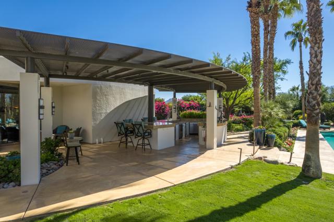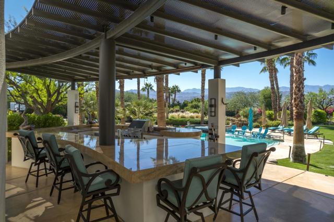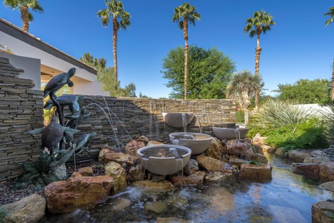3 Beach Dunes Court, Rancho Mirage, CA 92270
- MLS#: 219118374DA ( Single Family Residence )
- Street Address: 3 Beach Dunes Court
- Viewed: 66
- Price: $6,199,000
- Price sqft: $773
- Waterfront: Yes
- Wateraccess: Yes
- Year Built: 2001
- Bldg sqft: 8019
- Bedrooms: 5
- Total Baths: 7
- Full Baths: 5
- 1/2 Baths: 2
- Garage / Parking Spaces: 8
- Days On Market: 192
- Acreage: 1.99 acres
- Additional Information
- County: RIVERSIDE
- City: Rancho Mirage
- Zipcode: 92270
- Subdivision: Not Applicable 1
- District: Desert Sands Unified
- Elementary School: CARTER
- High School: PALDES
- Provided by: Equity Union
- Contact: Susan Susan

- DMCA Notice
-
DescriptionSteal this! Just reduced by OVER 1 MILLION $$ to sell today! Open House Sat 4/19/25 11 3pm! Truly a MAGICAL experience with the Epitome of Privacy, Luxury, Activity & Relaxation! This is one of a kind privately gated estate with a 5 star resort like setting on nearly 2 acres w/breathtaking panoramic views & a plethora of private amenities! Including a regulation Pickleball court, Basketball court, & shuffleboard court. Fly high on the in ground trampoline or meet on the main lawn for a game of vintage croquet. The expansive resort style pool features a large swim deck & a spa that cascades elegantly into the water, complete with a diving board & a firepit for those cool Winter evenings. Meander beyond the pool area and invite nature into your dining experience with the lush citrus lined garden arbor dappled with twinkling sunlight and gentle shade, laced with string lights and the sound of natural waterfalls, creating an exquisite setting for outdoor dinner parties, or intimate moments. Right outside the arbor you will find the lake like Koi Pond complete with a dock, cascading natural rock waterfalls and two streams that flow in and throughout the backyard with bridges & pathways for your own private wildlife filled nature walk. Next, you can drive your golf ball over the pond to the 9 hole PGA designed putting green. The Private Gym/Yoga studio has corner sliding glass walls that allow the entire gym to open to the outside. The gym has a treadmill, elliptical trainer, weight machine & free weights! Experience the luxury of your own 3 D Home Theater w/individual comfort controlled stage seating for 9. After the movie head over to the billiard room that opens to the outdoor entertainment patio with a full kitchen and bar including a built in beer keg tap, scotsman icemaker, sink, refrigerator, BBQ, stovetop burners, warming drawer, dishwasher & a plethora of bar seating. Just beyond the outdoor kitchen is the outdoor living room with a designer linear fireplace, radiant ceiling heaters, electric awning, built in TV, all with panoramic lush garden and mountain views. The elegant Primary Suite is privately located at one end of the house and features stunning garden and mountain views, a soaring tongue & groove ceiling, fireplace, wet bar w/fridge and sitting area. To see more remarks click MORE!
Property Location and Similar Properties
Contact Patrick Adams
Schedule A Showing
Features
Appliances
- Ice Maker
- Gas Cooktop
- Microwave
- Gas Oven
- Vented Exhaust Fan
- Water Line to Refrigerator
- Trash Compactor
- Refrigerator
- Gas Cooking
- Disposal
- Freezer
- Dishwasher
Association Amenities
- Maintenance Grounds
Association Fee
- 350.00
Association Fee Frequency
- Monthly
Builder Name
- World Development-Rudy Herrara
Carport Spaces
- 0.00
Construction Materials
- Stucco
Cooling
- Zoned
- Central Air
Country
- US
Door Features
- Double Door Entry
Eating Area
- Breakfast Counter / Bar
- Dining Room
- Breakfast Nook
Elementary School
- CARTER
Elementaryschool
- Carter
Fencing
- Block
- Privacy
Fireplace Features
- Fire Pit
- Gas Starter
- Outside
- Patio
- See Remarks
- Primary Retreat
- Great Room
- Family Room
Flooring
- Carpet
- Stone
- Tile
Foundation Details
- Slab
Garage Spaces
- 4.00
Heating
- Forced Air
- Zoned
- Natural Gas
High School
- PALDES
Highschool
- Palm Desert
Interior Features
- Built-in Features
- Wet Bar
- Storage
- Wired for Sound
- Recessed Lighting
- High Ceilings
- Cathedral Ceiling(s)
- Coffered Ceiling(s)
- Bar
- Partially Furnished
Laundry Features
- Individual Room
Levels
- One
Lockboxtype
- None
Lot Features
- Landscaped
- Cul-De-Sac
- Waterfront
- On Golf Course
- Sprinkler System
- Sprinklers Timer
Other Structures
- Guest House
- Gazebo
Parcel Number
- 685240023
Parking Features
- Porte-Cochere
- Driveway
- Garage Door Opener
- Direct Garage Access
- Circular Driveway
Patio And Porch Features
- Wrap Around
- Deck
- Covered
Pool Features
- Diving Board
- Waterfall
- In Ground
- Electric Heat
- Salt Water
- Private
Postalcodeplus4
- 3249
Property Type
- Single Family Residence
Property Condition
- Updated/Remodeled
School District
- Desert Sands Unified
Security Features
- Automatic Gate
- Gated Community
- Card/Code Access
- Closed Circuit Camera(s)
Spa Features
- Heated
- Private
- In Ground
Subdivision Name Other
- Not Applicable-1
Uncovered Spaces
- 0.00
View
- Golf Course
- Pond
- Panoramic
- Park/Greenbelt
- Mountain(s)
Views
- 66
Virtual Tour Url
- https://media.hd.pics/2/7nn3t0x6l1.png
Waterfront Features
- Lagoon
- Stream
Water Source
- Private
- Well
Year Built
- 2001
Year Built Source
- Assessor
