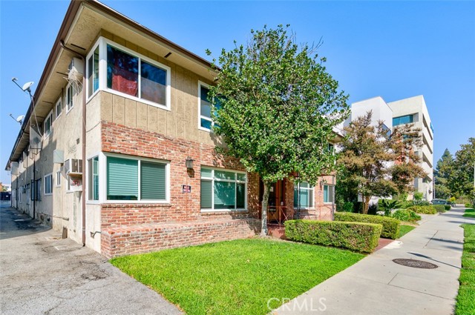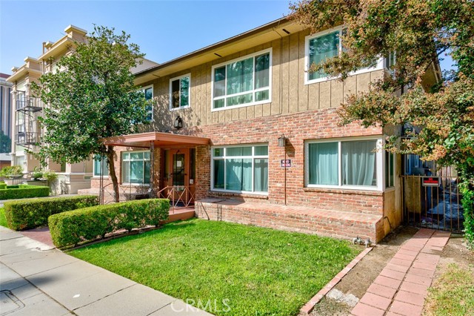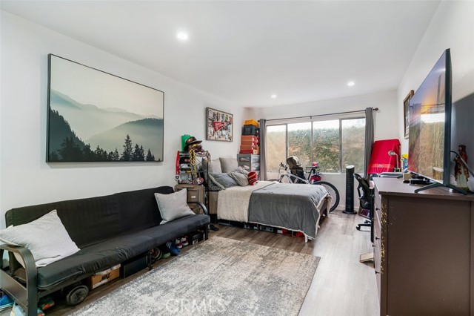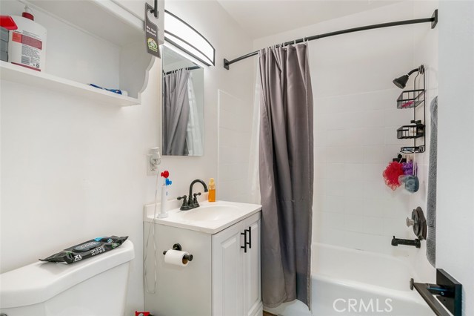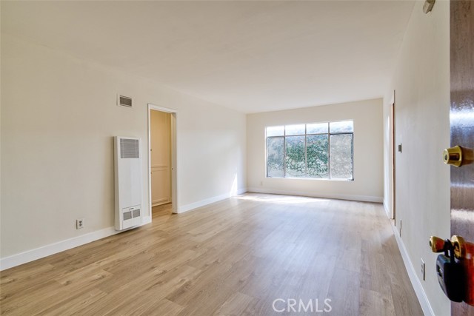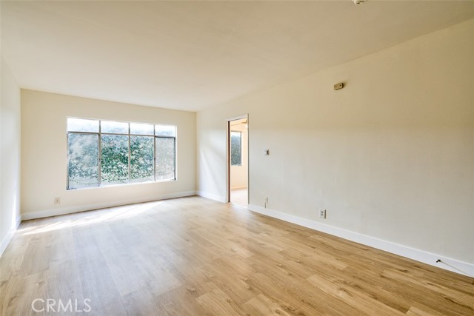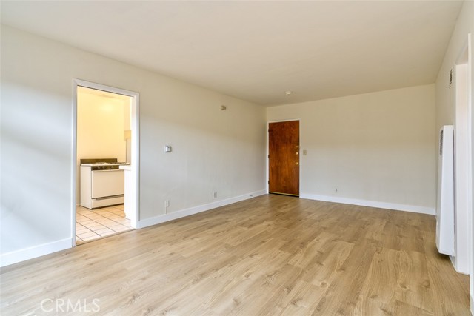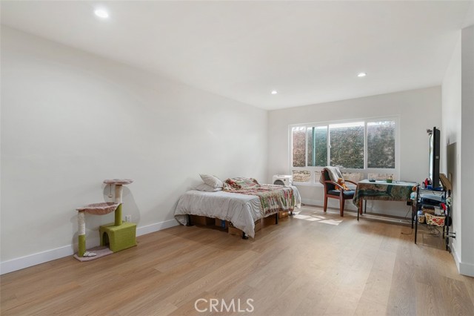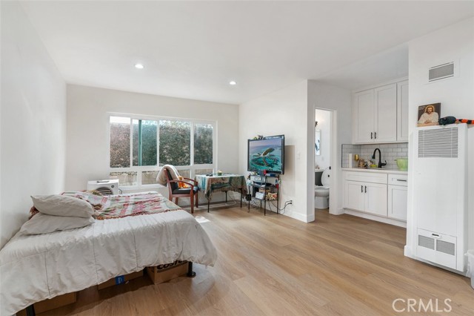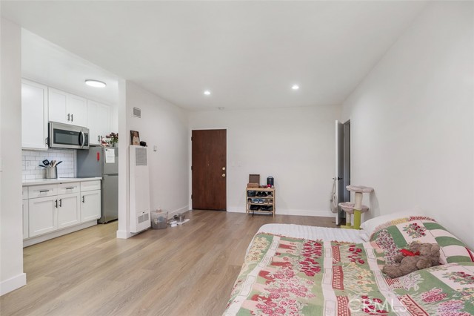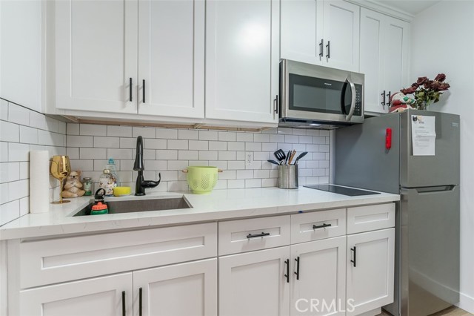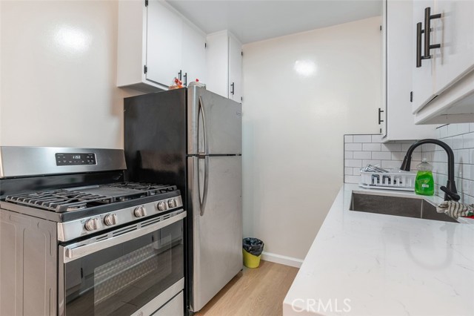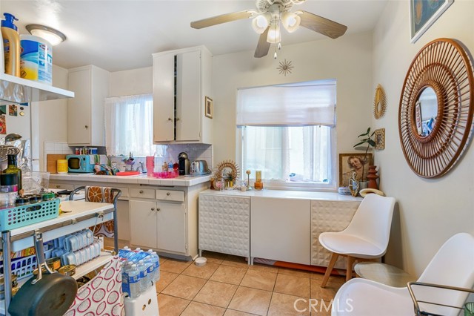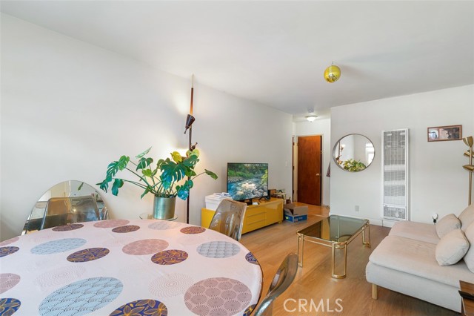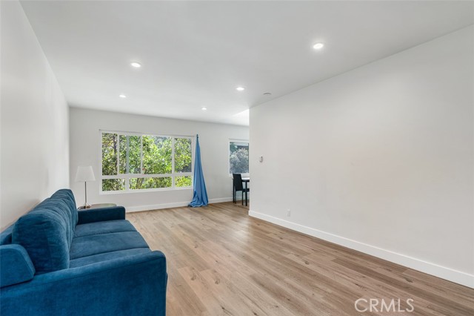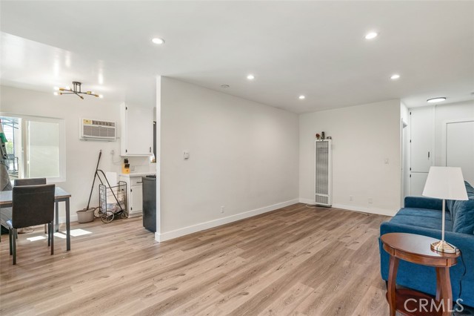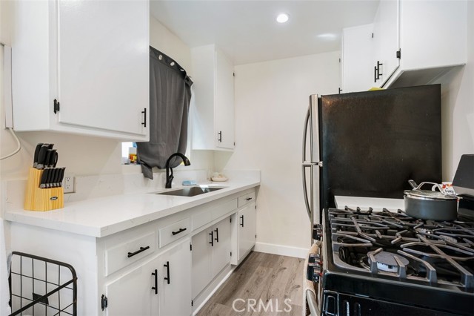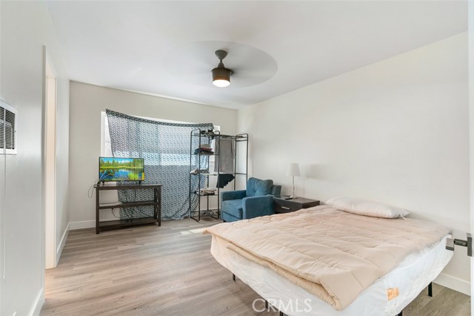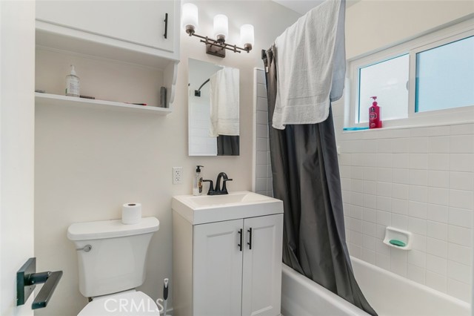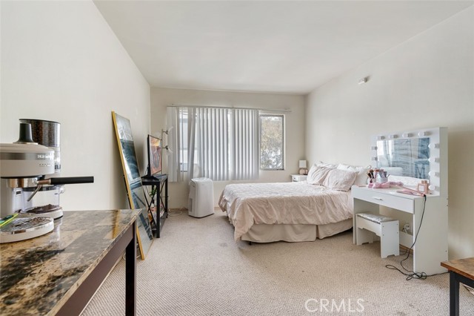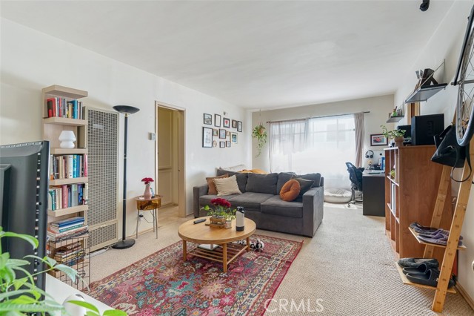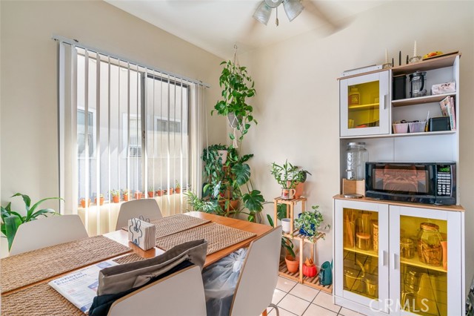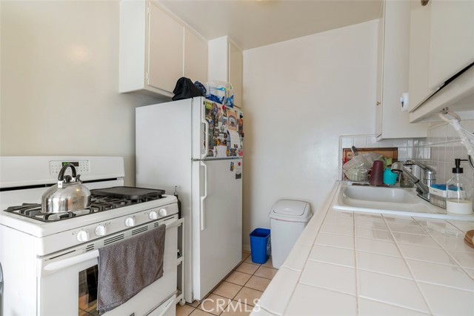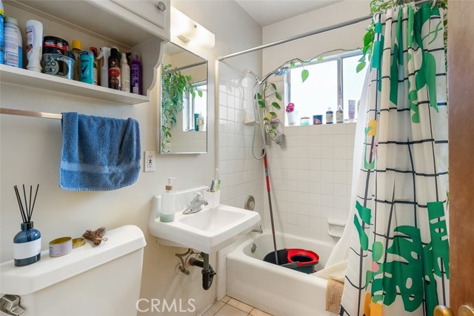259 Euclid Avenue, Pasadena, CA 91101
- MLS#: AR24215656 ( Apartment )
- Street Address: 259 Euclid Avenue
- Viewed: 15
- Price: $6,800,000
- Price sqft: $0
- Waterfront: No
- Year Built: 1955
- Bldg sqft: 0
- Days On Market: 450
- Additional Information
- County: LOS ANGELES
- City: Pasadena
- Zipcode: 91101
- Provided by: Growth Investment Group Pasade
- Contact: Han Han

- DMCA Notice
-
DescriptionAn Irreplaceable location only 2 properties away from Courthouse and City Hall. A prime 23 unit value add multifamily investment opportunity located in one of the best areas in Pasadena. Situated in the Civic Center District and several properties away from the Pasadena Courthouse and City Hall, this property offers a SUPERB and unbeatable location, perfect for a savvy investor as a buy and hold asset. With this combination of a high quality location and excellent unit mix, the property provides younger professional tenants with most of the attractions the City of Pasadena has to offer. Literally within walking distance to shopping, dining, and transportation, this location has a Walk and Bike Score of 88. The property is a two story apartment with some upgrades. It was built in 1955 and has a total of 12,780 SF and situated on a 11,811 SF Lot (Zoning is PSC CD MU G). It is surrounded by a much higher density commercial/apartment building. Unlike other apartments in the area, this property has parking (9 spaces in the back) which provides excellent amenities to young professionals living in the building. It offers an excellent unit mix for this urban area with eight (8) large 1bed+1bath, seven (7) large Studio, four (4) junior Studio, and four (4) Bachelor (no kitchen) units. Approximately 10 out of 23 units have had upgrades. Some units have new double pane windows, and the upgraded units have new wood flooring and updated plumbing. All units have smooth ceiling and excellent layout. Each unit is separately metered for electricity and gas. Parking is in the back of the lot. There is a total of 9 spaces with 8 are assigned to units, and 1 is rented. There is an additional shared laundry room in the basement for the community, and a master water heater.
Property Location and Similar Properties
Contact Patrick Adams
Schedule A Showing
Features
Accessibility Features
- None
Appliances
- Gas Range
- Refrigerator
Assessments
- Buyer to Verify
Association Fee
- 0.00
Building Area Total
- 12780.00
Carport Spaces
- 2.00
Commoninterest
- Community Apartment
Common Walls
- 2+ Common Walls
Cooling
- Wall/Window Unit(s)
Country
- US
Days On Market
- 94
Current Financing
- Conventional
Direction Faces
- East
Electric
- Standard
Electric Expense
- 3000.00
Fencing
- None
Fireplace Features
- None
Flooring
- Carpet
- Vinyl
- Wood
Foundation Details
- Pillar/Post/Pier
Fuel Expense
- 3000.00
Garage Spaces
- 0.00
Heating
- Wall Furnace
Insurance Expense
- 9517.00
Interior Features
- Copper Plumbing Partial
Laundry Equipment Own Lease
- Lease
Laundry Features
- Common Area
- Community
Laundry Income
- 2466.00
Levels
- Two
Lockboxtype
- None
- See Remarks
Lot Features
- Lawn
- Level with Street
- Lot 10000-19999 Sqft
- Rectangular Lot
- Level
- Near Public Transit
- Value In Land
Netoperatingincome
- 320836.00
Newtaxesexpense
- 75324.00
Number Of Separate Electric Meters
- 24
Number Of Separate Gas Meters
- 24
Number Wallac
- 23
Number With Disposal
- 23
Number With Range
- 23
Number Wit Hrefrigerator
- 23
Parcel Number
- 5723004016
Parking Features
- Assigned
- Attached Carport
Pool Features
- None
Professionalmanagementexpense
- 15456.00
Property Type
- Apartment
Property Condition
- Repairs Cosmetic
- Updated/Remodeled
Road Frontage Type
- City Street
Road Surface Type
- Paved
Roof
- Asphalt
Sewer
- Public Sewer
Sourcesystemid
- CRM
Sourcesystemkey
- 425458646:CRM
Spa Features
- None
Tenant Pays
- Electricity
- Gas
Totalactualrent
- 40408.00
Totalexpenses
- 157367.00
Trash Expense
- 3478.00
Uncovered Spaces
- 7.00
Utilities
- Cable Connected
- Electricity Connected
- Natural Gas Connected
- Phone Available
- Sewer Connected
- Water Connected
Vacancyallowance
- 9759
View
- City Lights
Views
- 15
Water Sewer Expense
- 10000.00
Water Source
- Public
Window Features
- Double Pane Windows
Year Built
- 1955
Year Built Source
- Assessor
Zoning
- PSC-



