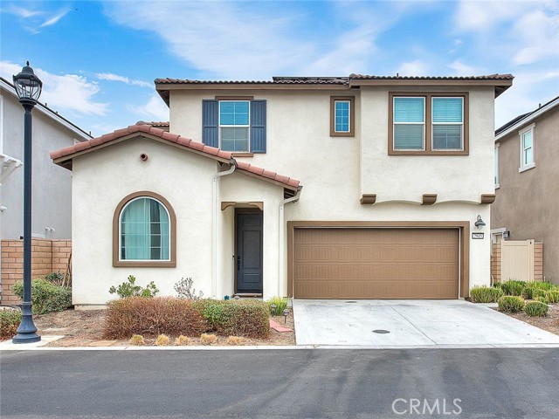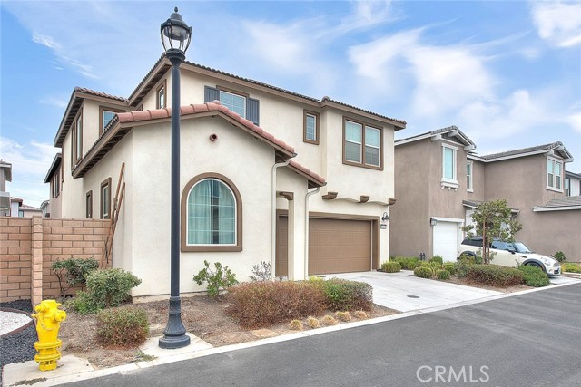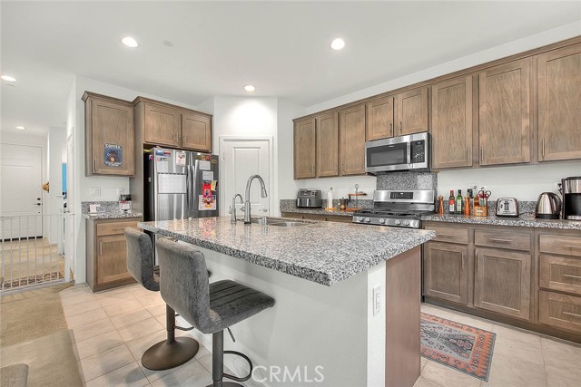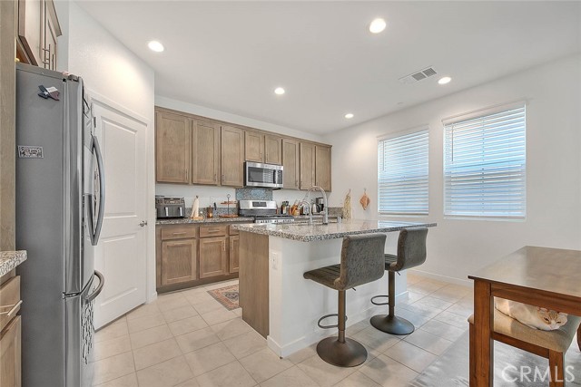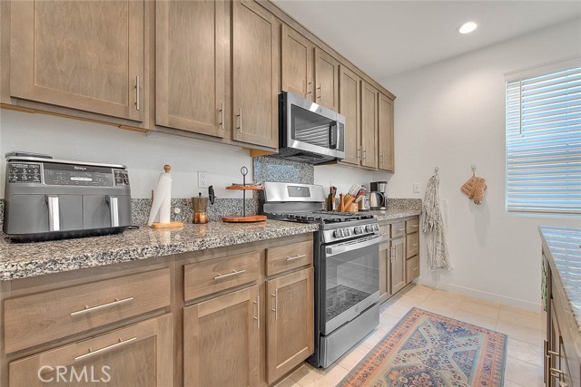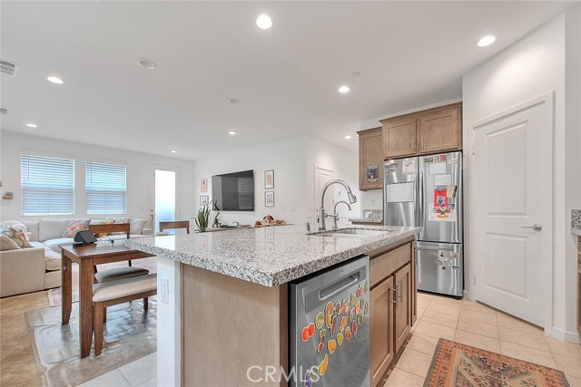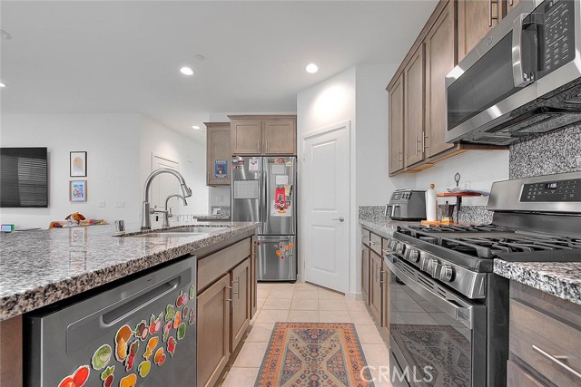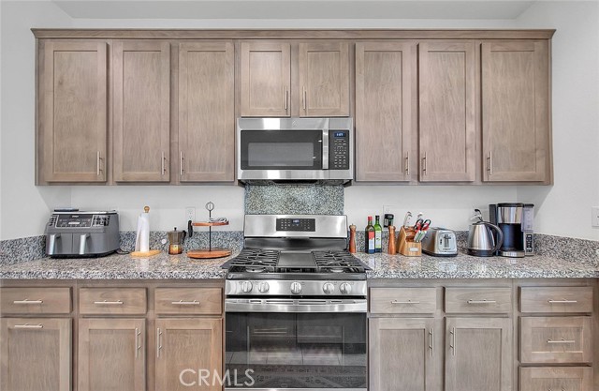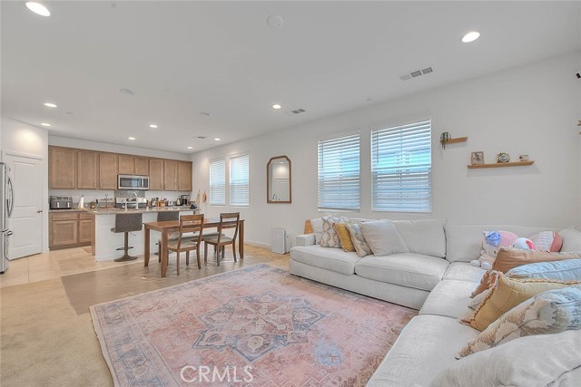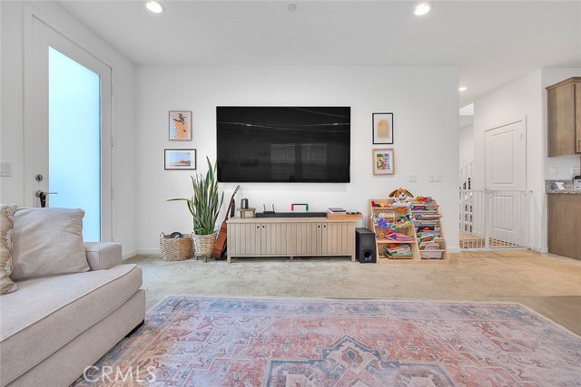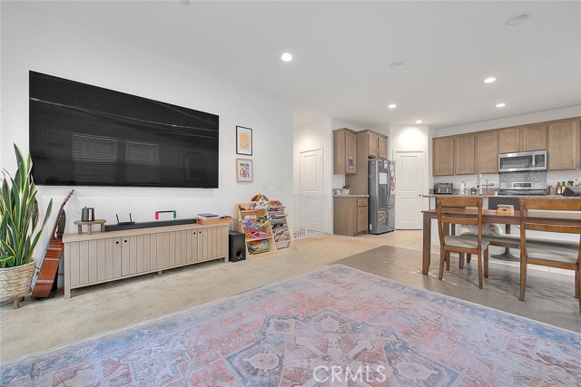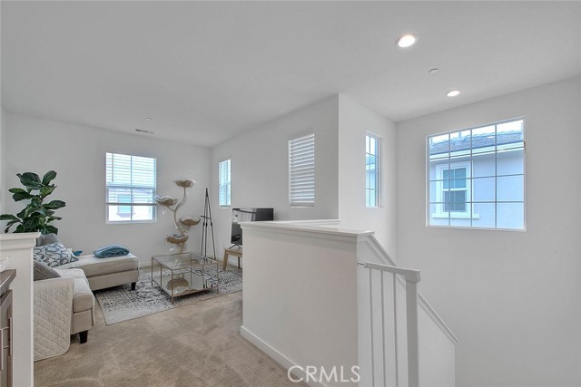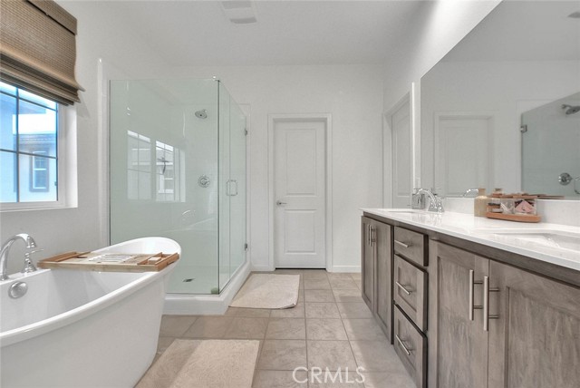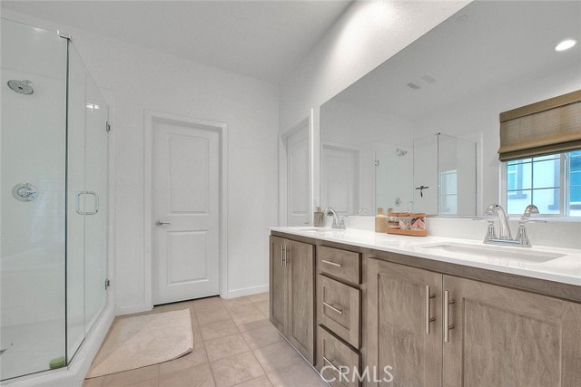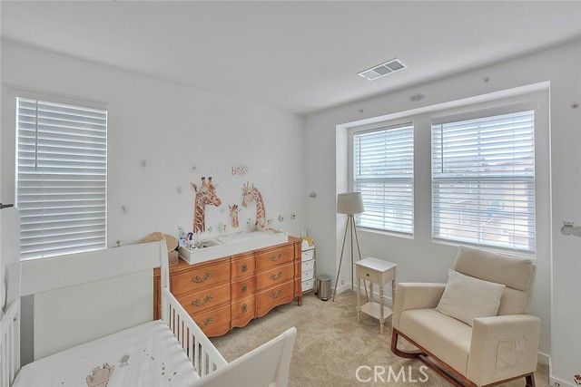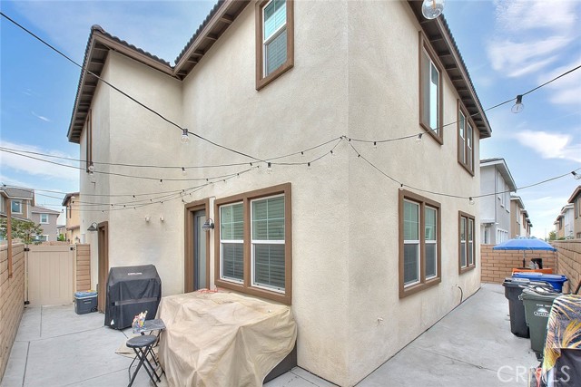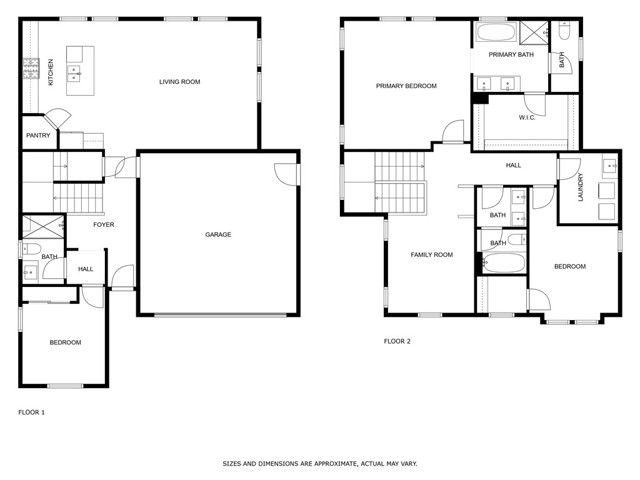2945 Merritt Paseo, Ontario, CA 91761
- MLS#: WS24215728 ( Single Family Residence )
- Street Address: 2945 Merritt Paseo
- Viewed: 2
- Price: $748,000
- Price sqft: $383
- Waterfront: Yes
- Wateraccess: Yes
- Year Built: 2022
- Bldg sqft: 1951
- Bedrooms: 3
- Total Baths: 3
- Full Baths: 3
- Garage / Parking Spaces: 2
- Days On Market: 269
- Additional Information
- County: SAN BERNARDINO
- City: Ontario
- Zipcode: 91761
- District: Mountain View
- Provided by: REMAX MY HOME
- Contact: SHUN SHUN

- DMCA Notice
-
DescriptionDiscover your dream retreat in this beautifully designed and meticulously maintained residence. Built in 2022, this dazzling 2 story home features 3 bedrooms, 3 bathrooms, with almost 2,000 square foot of living space. As you enter, the foyer leads you into a bright, open concept living space that seamlessly blends the living, dining, and kitchen areas, creating an inviting atmosphere for both everyday living and entertaining. Directly on the main floor, youll find a cozy bedroom with a full bath. The modern kitchen is a chef's paradise, equipped with stainless steel appliances, granite countertops, ample cabinet space, and a pantry. The island with a breakfast nook adds a casual dining option for those busy mornings. Upstairs living includes an owners suite a true sanctuary featuring a spacious walk in closet and an ensuite bathroom complete with double vanities and a soaking tub. The loft upstairs can be converted to the 4th bedroom. An additional generously sized bedroom and a well appointed bathroom ensure comfort for family or guests. The versatile loft space is perfect for a home office, entertainment room, or creative area. Situated in the heart of Ontario Ranch, this home beautifully balances suburban tranquility with urban convenience, offering easy access to shops, restaurants, and major freeways (60 and 15). Dont miss this incredible opportunity to live in comfort and style while investing in your future! Get the full experience of this property in person today!
Property Location and Similar Properties
Contact Patrick Adams
Schedule A Showing
Features
Appliances
- Dishwasher
- Gas Oven
- Gas Range
Assessments
- Unknown
Association Amenities
- Playground
Association Fee
- 107.00
Association Fee Frequency
- Monthly
Commoninterest
- Planned Development
Common Walls
- No Common Walls
Cooling
- Central Air
Country
- US
Exclusions
- Personal items
Fencing
- Block
Fireplace Features
- None
Flooring
- Carpet
- Tile
- Wood
Garage Spaces
- 2.00
Green Energy Efficient
- Lighting
Green Energy Generation
- Solar
Heating
- Central
Interior Features
- High Ceilings
- Recessed Lighting
Laundry Features
- Individual Room
Levels
- Two
Living Area Source
- Assessor
Lockboxtype
- Supra
Lockboxversion
- Supra
Lot Features
- Front Yard
- Level with Street
Parcel Number
- 0218653310000
Pool Features
- None
Property Type
- Single Family Residence
School District
- Mountain View
Sewer
- Public Sewer
View
- Mountain(s)
Water Source
- Public
Year Built
- 2022
Year Built Source
- Assessor
