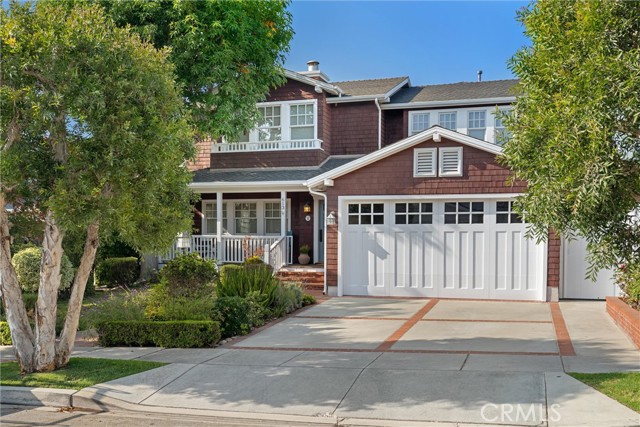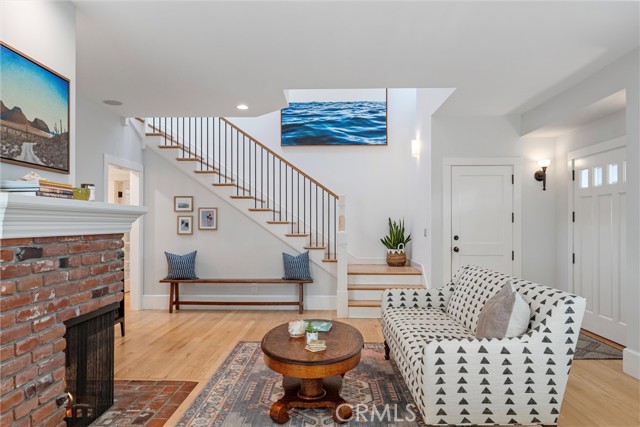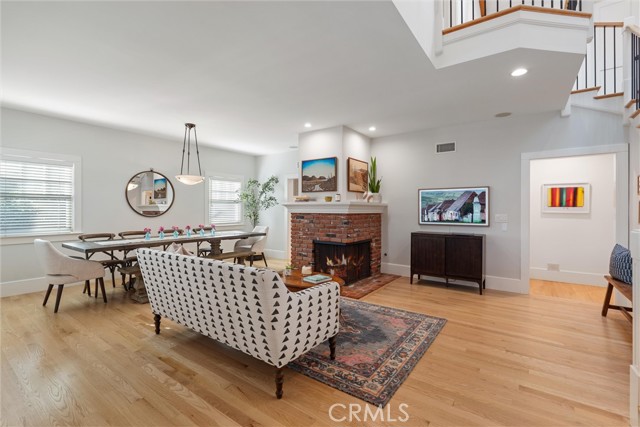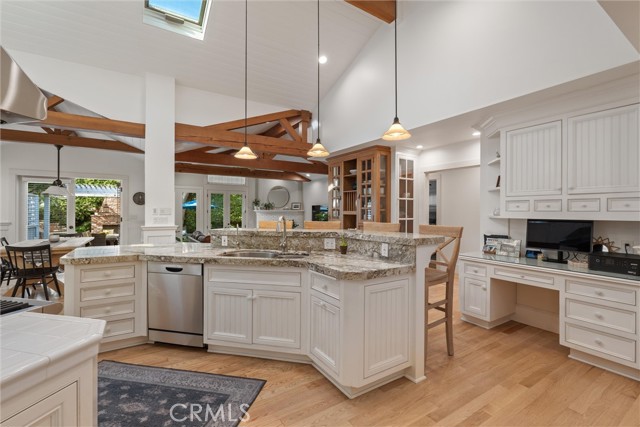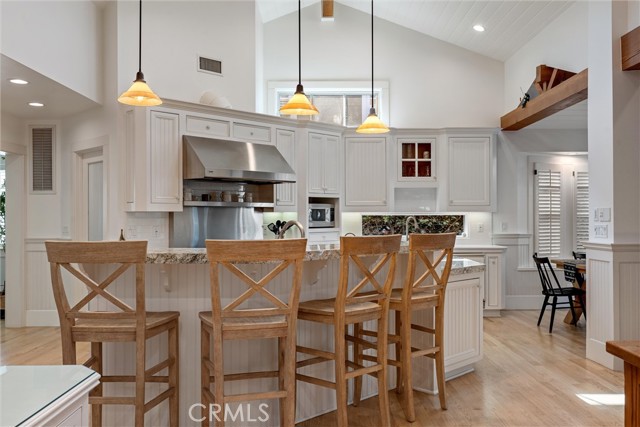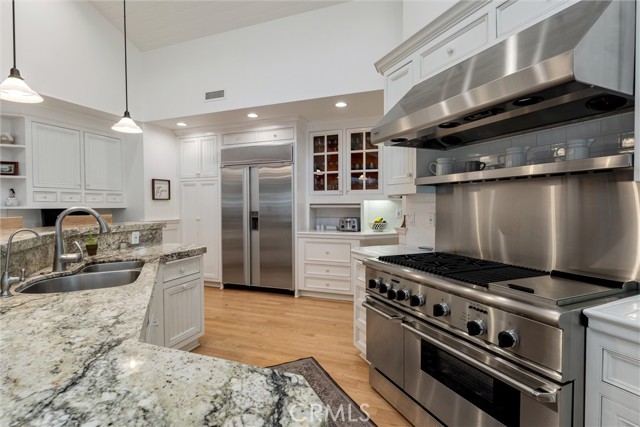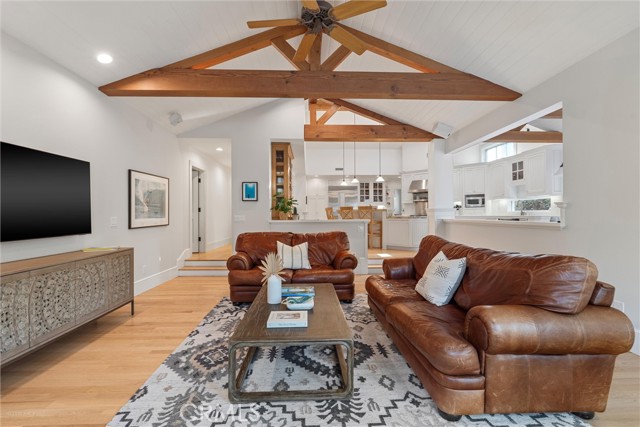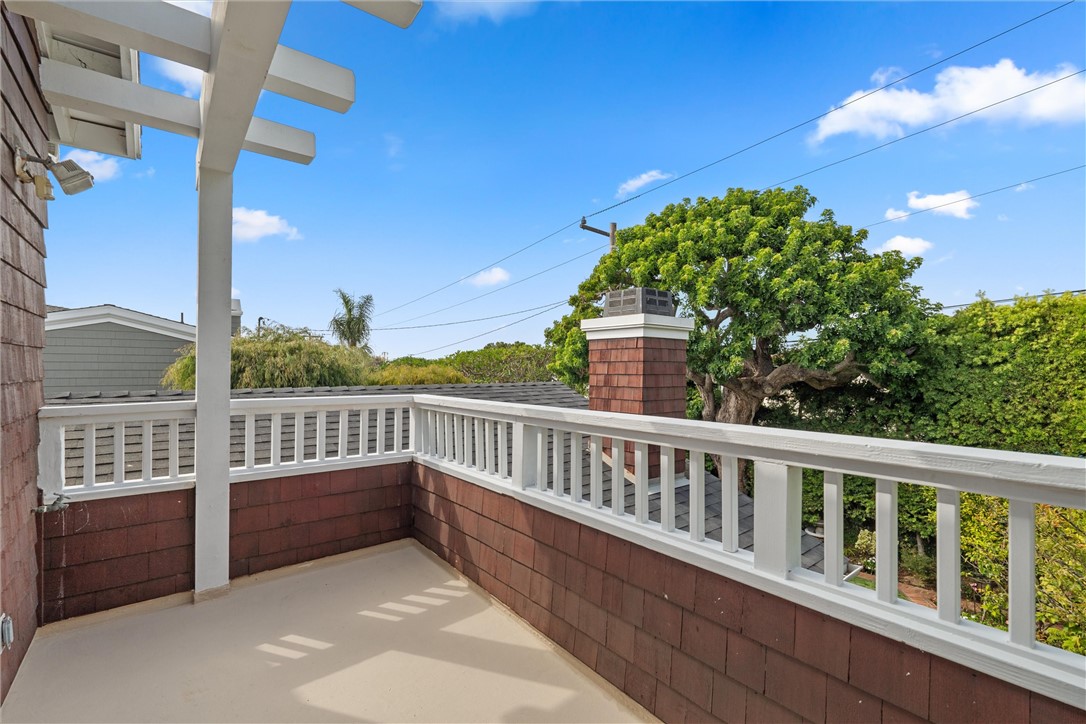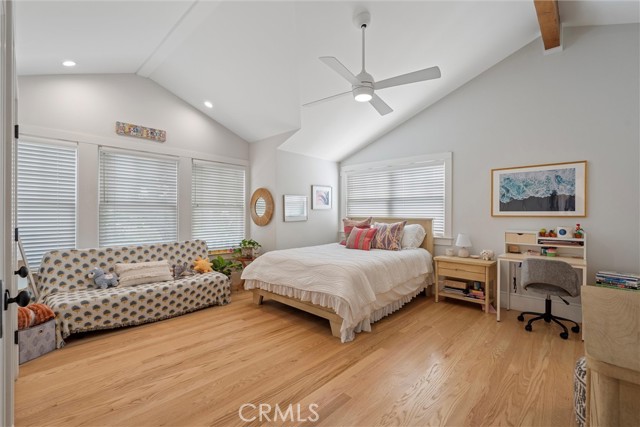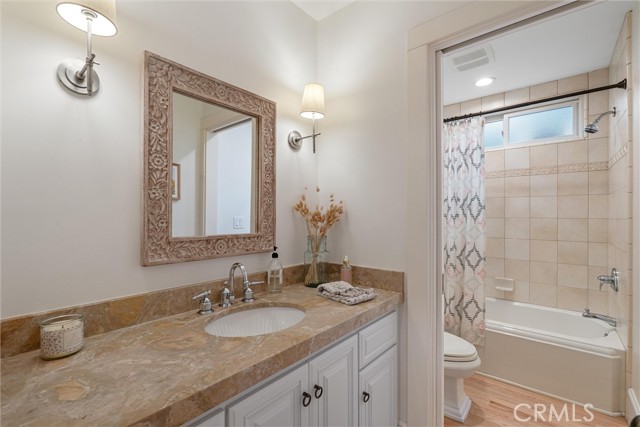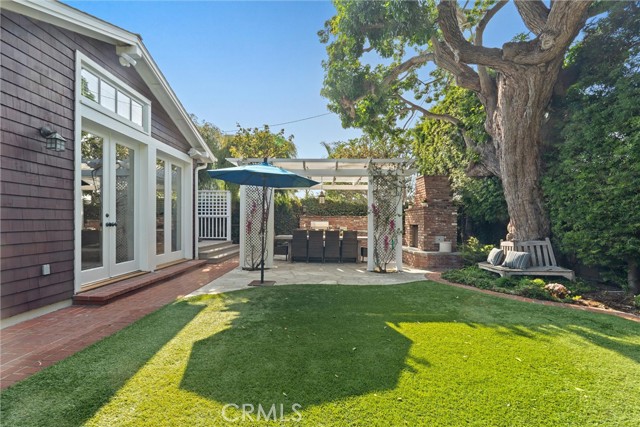613 18th Street, Manhattan Beach, CA 90266
- MLS#: SB24215780 ( Single Family Residence )
- Street Address: 613 18th Street
- Viewed: 1
- Price: $5,249,000
- Price sqft: $1,645
- Waterfront: Yes
- Wateraccess: Yes
- Year Built: 1998
- Bldg sqft: 3190
- Bedrooms: 4
- Total Baths: 4
- Full Baths: 4
- Garage / Parking Spaces: 4
- Days On Market: 30
- Additional Information
- County: LOS ANGELES
- City: Manhattan Beach
- Zipcode: 90266
- District: Manhattan Unified
- Elementary School: PACIFI2
- High School: MIRCOS
- Provided by: eXp Realty of California Inc
- Contact: David David

- DMCA Notice
-
DescriptionA coastal retreat in Manhattan Beachs Tree Section. Offering modern elegance, open living spaces, and a private backyard oasis.. Discover the perfect blend of luxury and coastal charm in this beautifully designed home located in Manhattan Beach's coveted Tree Section. This 4 bedroom, 4 bath residence offers spacious, sunlit interiors with an open floor plan thats ideal for both daily living and entertaining. The heart of the home is a gourmet kitchen equipped with premium appliances, a large center island, and ample storage, flowing seamlessly into the bright and inviting living and dining areas with vaulted ceilings. The primary suite upstairs is a tranquil retreat, featuring a spa like bathroom with dual vanities, and a separate walk in shower. Three additional bedrooms offer plenty of space for family or guests. The private backyard is an entertainers dream with a patio and beautifully landscaped surroundings, perfect for relaxing or hosting outdoor gatherings by the brick fireplace. Situated within close proximity to award winning schools, local parks, upscale dining, and the beach, this home offers the ultimate Manhattan Beach lifestyle. Dont miss out on this opportunity to enjoy upscale living in one of Southern Californias most desirable communities!
Property Location and Similar Properties
Contact Patrick Adams
Schedule A Showing
Features
Accessibility Features
- 32 Inch Or More Wide Doors
- 36 Inch Or More Wide Halls
- Doors - Swing In
Appliances
- Barbecue
- Dishwasher
- Free-Standing Range
- Freezer
- Disposal
- Gas Oven
- Gas Cooktop
- Indoor Grill
- High Efficiency Water Heater
- Microwave
- Range Hood
- Recirculated Exhaust Fan
- Refrigerator
- Tankless Water Heater
- Vented Exhaust Fan
- Water Line to Refrigerator
- Water Purifier
Architectural Style
- Craftsman
Assessments
- Unknown
Association Fee
- 0.00
Commoninterest
- None
Common Walls
- No Common Walls
Construction Materials
- Drywall Walls
- Frame
- Shingle Siding
- Stucco
- Wood Siding
Cooling
- Central Air
- Electric
- Gas
- Zoned
Country
- US
Days On Market
- 15
Direction Faces
- South
Door Features
- French Doors
Eating Area
- Breakfast Counter / Bar
- Breakfast Nook
- Family Kitchen
- In Living Room
Electric
- 220 Volts in Garage
Elementary School
- PACIFI2
Elementaryschool
- Pacific
Fencing
- Good Condition
- Masonry
Fireplace Features
- Family Room
- Living Room
- Outside
- Gas
Flooring
- Wood
Foundation Details
- Combination
Garage Spaces
- 2.00
Heating
- Central
- Fireplace(s)
- Forced Air
- Natural Gas
- Zoned
High School
- MIRCOS
Highschool
- Mira Costa
Interior Features
- Attic Fan
- Balcony
- Bar
- Beamed Ceilings
- Built-in Features
- Ceiling Fan(s)
- Granite Counters
- High Ceilings
- Open Floorplan
- Pantry
- Pull Down Stairs to Attic
- Recessed Lighting
- Storage
- Two Story Ceilings
- Wired for Sound
Laundry Features
- Dryer Included
- Gas & Electric Dryer Hookup
- Gas Dryer Hookup
- Individual Room
- Inside
- Upper Level
- Washer Hookup
- Washer Included
Levels
- Two
Living Area Source
- Assessor
Lockboxtype
- See Remarks
Lot Features
- Back Yard
- Front Yard
- Landscaped
- Level with Street
- Sprinkler System
- Sprinklers Drip System
- Sprinklers In Front
- Sprinklers In Rear
- Sprinklers Timer
- Utilities - Overhead
- Yard
Parcel Number
- 4171025026
Parking Features
- Driveway
- Concrete
- Garage
- Garage Faces Front
- On Site
Patio And Porch Features
- Brick
- Deck
- Patio
- Front Porch
- Terrace
Pool Features
- None
Postalcodeplus4
- 2503
Property Type
- Single Family Residence
Road Frontage Type
- City Street
Road Surface Type
- Paved
Roof
- Asphalt
- Shingle
School District
- Manhattan Unified
Security Features
- Carbon Monoxide Detector(s)
Sewer
- Public Sewer
Spa Features
- None
Uncovered Spaces
- 2.00
Utilities
- Cable Available
- Electricity Available
- Natural Gas Available
- Phone Available
- Sewer Available
- Sewer Connected
- Water Available
- Water Connected
View
- None
Water Source
- Public
Window Features
- Bay Window(s)
- Blinds
- Double Pane Windows
- Screens
- Shutters
- Wood Frames
Year Built
- 1998
Year Built Source
- Assessor
Zoning
- MNRS
