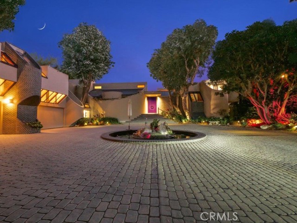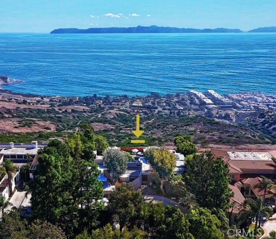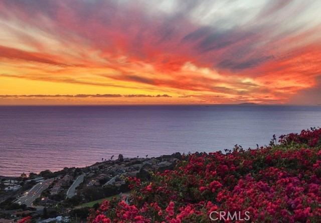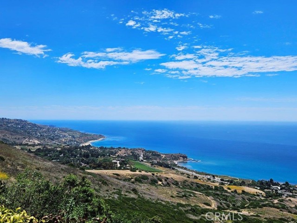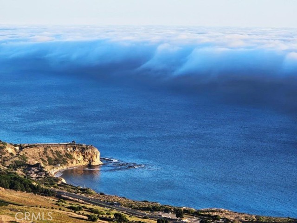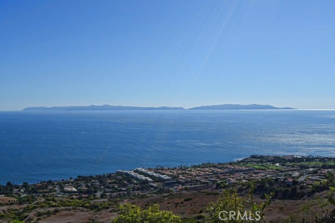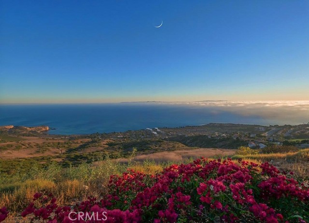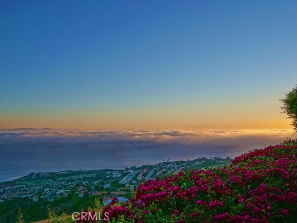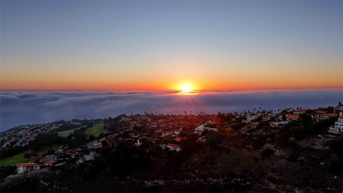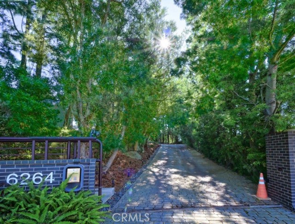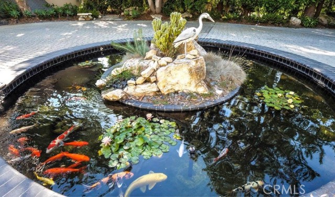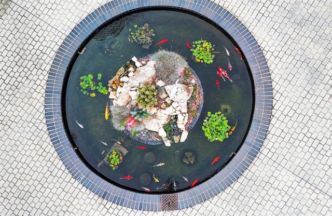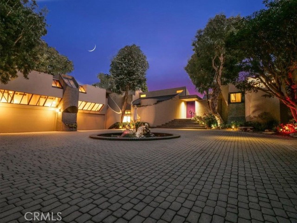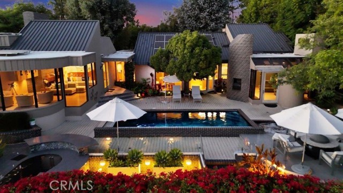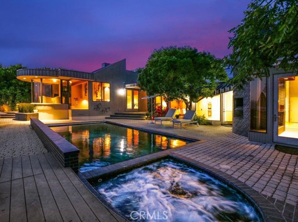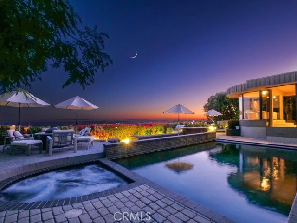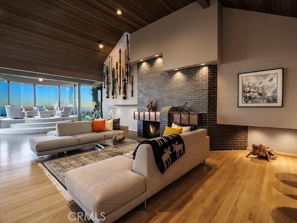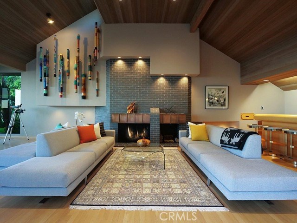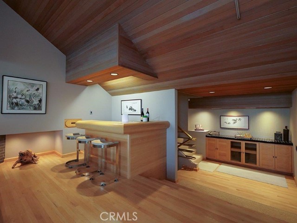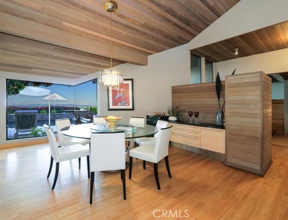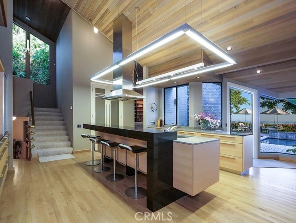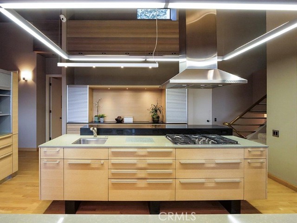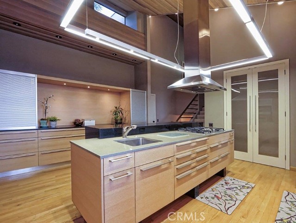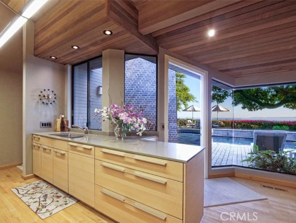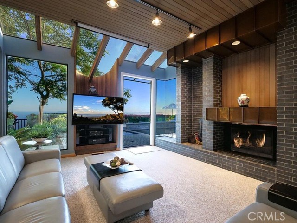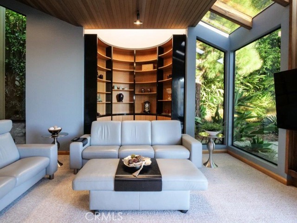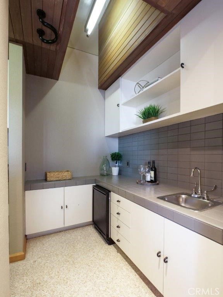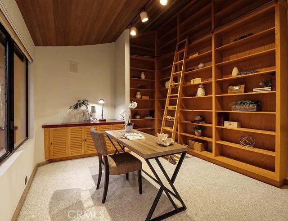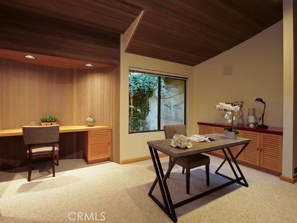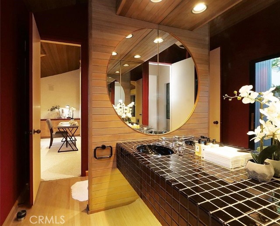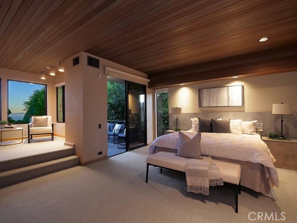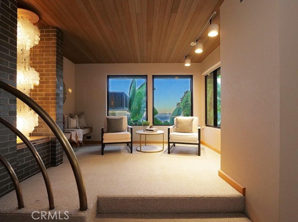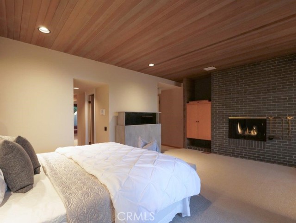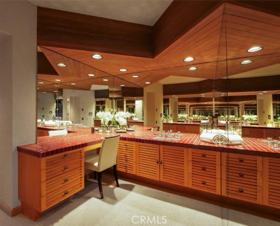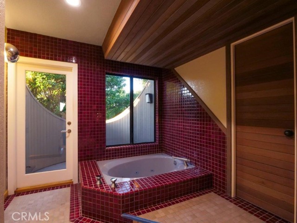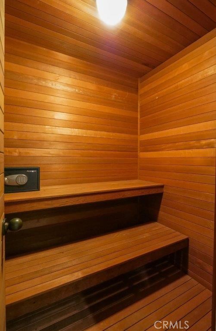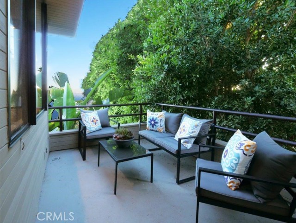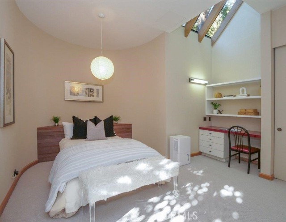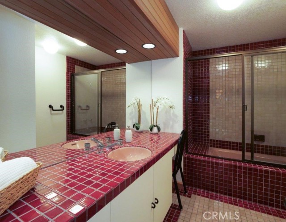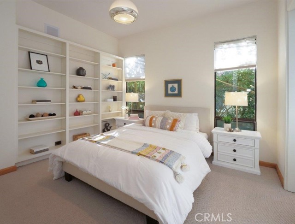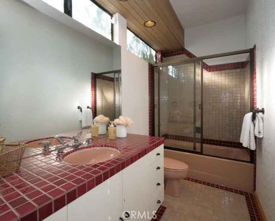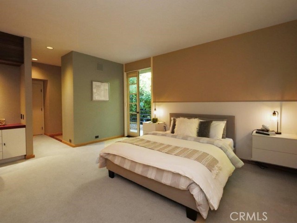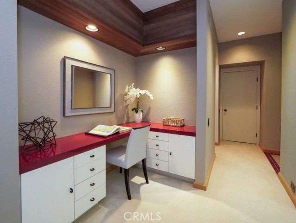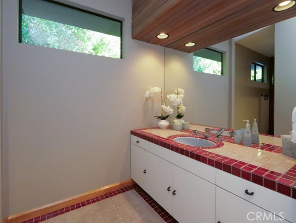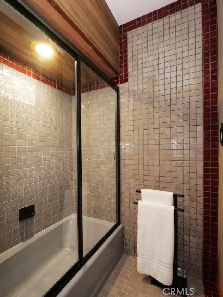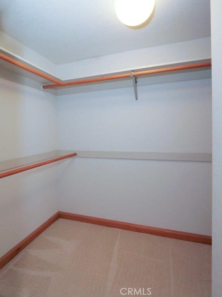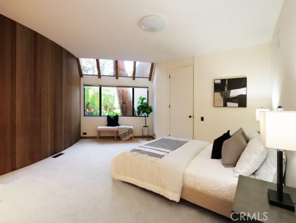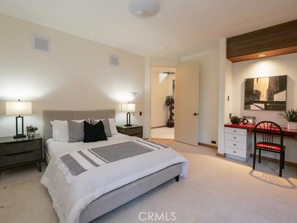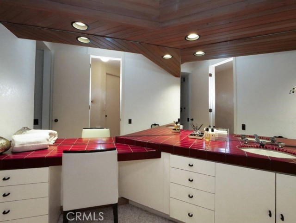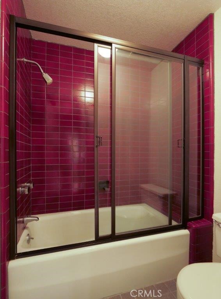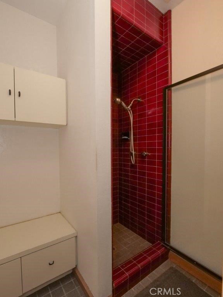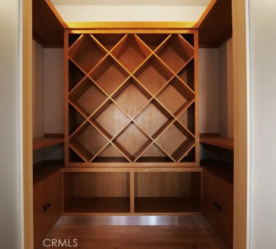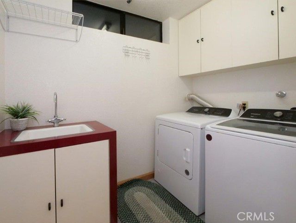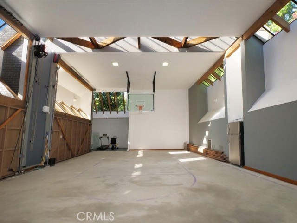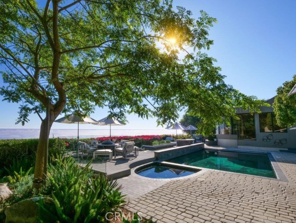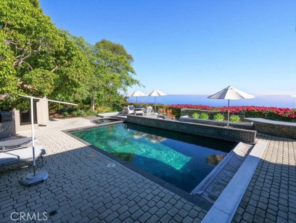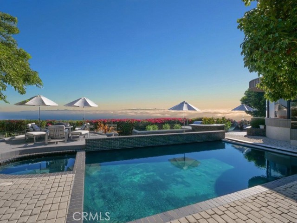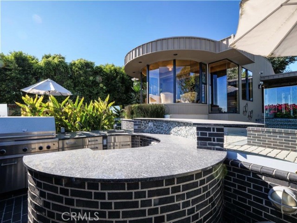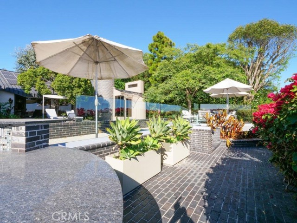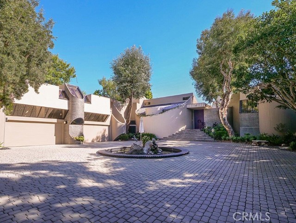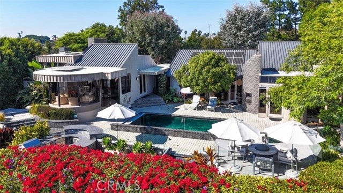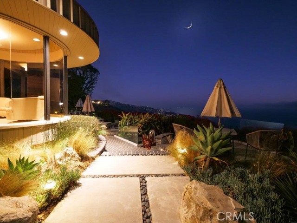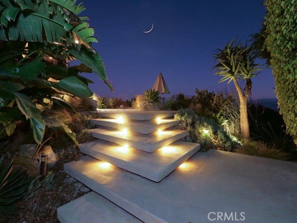6264 Ocean Terrace Drive, Rancho Palos Verdes, CA 90275
- MLS#: PV24188567 ( Single Family Residence )
- Street Address: 6264 Ocean Terrace Drive
- Viewed: 14
- Price: $5,950,000
- Price sqft: $1,036
- Waterfront: No
- Year Built: 1985
- Bldg sqft: 5743
- Bedrooms: 5
- Total Baths: 6
- Full Baths: 5
- 1/2 Baths: 1
- Garage / Parking Spaces: 4
- Days On Market: 93
- Additional Information
- County: LOS ANGELES
- City: Rancho Palos Verdes
- Zipcode: 90275
- District: Palos Verdes Peninsula Unified
- Elementary School: VISGRA
- Middle School: RIDGEC
- High School: PENINS
- Provided by: Keller Williams Palos Verdes
- Contact: Stephen Stephen

- DMCA Notice
-
DescriptionVIEW! VIEW!! VIEW!!! Perched high above the Pacific Ocean, enjoy stretching views from Trump National Golf Course, Abalone Cove, Catalina Island to the luxurious Terranea Resort and Pt. Vicente lighthouse! This contemporary masterpiece is designed by the renowned architect Marshall Lewis, famous for his striking blend of cylinders, parabolas, and columns, wrapped in rich woodwork, creating an architectural marvel. The interior is equally impressive, combining red oak floors, clearheart redwood ceilings and walls of picturesque glass. From the property, a tree lined driveway leads you to a circular motor court, decorated with an auspicious Koi pond at its center. A grand double door entry opens to a living space with meticulous attention to detail throughout high cathedral ceilings, skylights, 3 elegant fireplaces, European cabinets and custom built insoffering both functionality and style. The welcoming foyer leads to the living room that boasts an awe inspiring glass walled rotunda that captivates the ever changing vistas. Meanwhile, the family room showcases an astounding fireplace with an exotic copper mantle. The European style kitchen is a chef's dream, outfitted with quartz countertops, high end Wolf/Miele appliances and a walk in pantry. The custom cabinets extend to the formal dining room, with a wine room nearby. A dedicated library/office with a rolling ladder adds a touch of charm and functionality, while an adjacent powder room offers added convenience. Accommodation includes 5 beautifully appointed bedrooms. The luxurious primary suite is a private sanctuary with a cozy fireplace, a sitting area with panoramic views, a view balcony and 2 walk in closets. The primary bathroom includes dual vanity areas, dry sauna ready room, a jetted tub, shower, and privacy toilet area. There is also a bedroom suite with direct elevator access, and 3 other versatile bedrooms around the residence. Outdoor area features a shimmering pool, spa, entertainment areas and a Viking BBQ Kitchen. The massive garage boasts two story high ceiling with skylights outfitted for a half basketball court. An observation room above and a shower off the garage provide additional utility and leisure. Elevator service ensures seamless access between the garage, kitchen, living areas and a bedroom suite. This unique estate is a rare gem, combining architectural brilliance with unparalleled comfort and breathtaking views. Dont miss the opportunity to call this dream home yours!
Property Location and Similar Properties
Contact Patrick Adams
Schedule A Showing
Features
Appliances
- Built-In Range
- Dishwasher
- Double Oven
- Disposal
- Gas Range
- Gas Water Heater
- Microwave
- Range Hood
- Refrigerator
- Vented Exhaust Fan
- Water Line to Refrigerator
- Water Purifier
Assessments
- Unknown
Association Fee
- 0.00
Commoninterest
- None
Common Walls
- No Common Walls
Cooling
- Central Air
- Dual
Country
- US
Days On Market
- 91
Door Features
- Double Door Entry
- Sliding Doors
Eating Area
- Breakfast Counter / Bar
- Dining Room
Electric
- Photovoltaics Seller Owned
Elementary School
- VISGRA
Elementaryschool
- Vista Grande
Fireplace Features
- Family Room
- Living Room
- Primary Bedroom
Flooring
- Carpet
- Stone
- Tile
- Wood
Garage Spaces
- 4.00
Heating
- Central
- Fireplace(s)
- Zoned
High School
- PENINS
Highschool
- Peninsula
Interior Features
- Balcony
- Beamed Ceilings
- Built-in Features
- Cathedral Ceiling(s)
- Elevator
- High Ceilings
- In-Law Floorplan
- Pantry
- Pull Down Stairs to Attic
- Quartz Counters
- Recessed Lighting
- Storage
- Tile Counters
- Wet Bar
Laundry Features
- Gas & Electric Dryer Hookup
- Individual Room
- Inside
Levels
- Two
- Multi/Split
Living Area Source
- Appraiser
Lockboxtype
- None
Lot Features
- Cul-De-Sac
- Landscaped
- Lot 20000-39999 Sqft
- Secluded
- Sprinkler System
- Treed Lot
- Up Slope from Street
Middle School
- RIDGEC
Middleorjuniorschool
- Ridgecrest
Parcel Number
- 7581020018
Parking Features
- Auto Driveway Gate
- Built-In Storage
- Circular Driveway
- Direct Garage Access
- Paved
- Garage Faces Side
- Garage - Two Door
- Garage Door Opener
- Oversized
Patio And Porch Features
- Concrete
- Deck
- Patio Open
- Terrace
Pool Features
- Private
- In Ground
- Pool Cover
Postalcodeplus4
- 5765
Property Type
- Single Family Residence
Road Frontage Type
- City Street
Road Surface Type
- Paved
School District
- Palos Verdes Peninsula Unified
Security Features
- Automatic Gate
- Carbon Monoxide Detector(s)
- Closed Circuit Camera(s)
- Smoke Detector(s)
- Wired for Alarm System
Sewer
- Public Sewer
Spa Features
- Private
- Heated
- In Ground
Utilities
- Electricity Connected
- Natural Gas Connected
- Phone Connected
- Sewer Connected
- Water Connected
View
- Catalina
- Coastline
- Ocean
- Panoramic
- Park/Greenbelt
- White Water
Views
- 14
Water Source
- Public
Window Features
- Blinds
- Double Pane Windows
- Screens
Year Built
- 1985
Year Built Source
- Assessor
Zoning
- RPRS20000*
