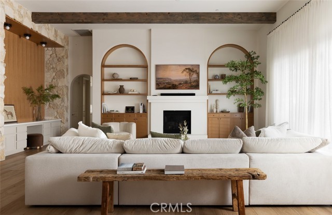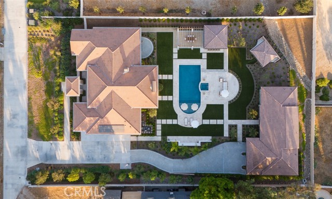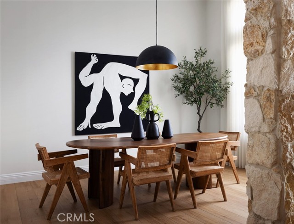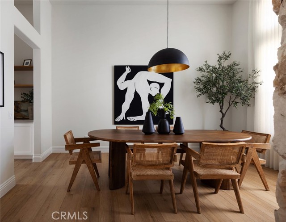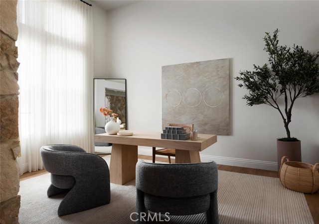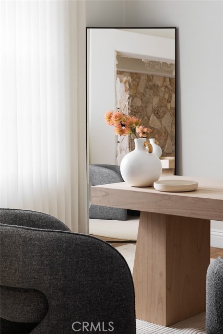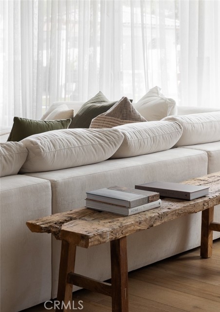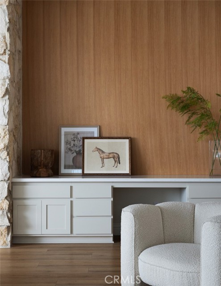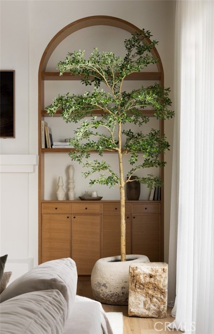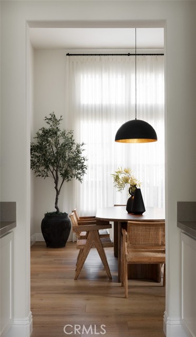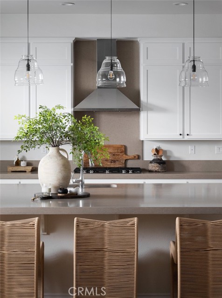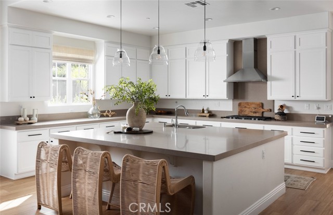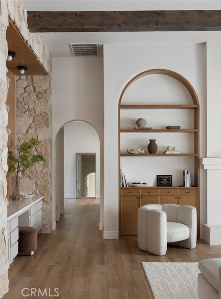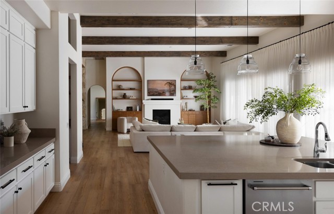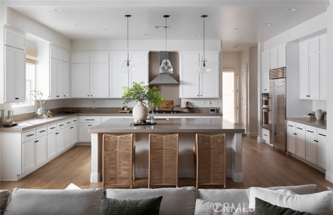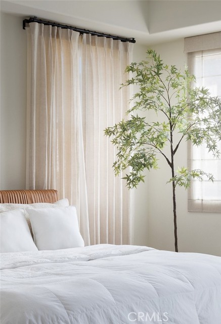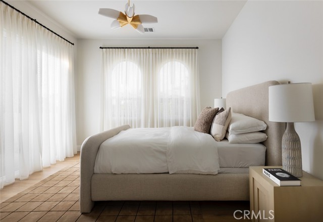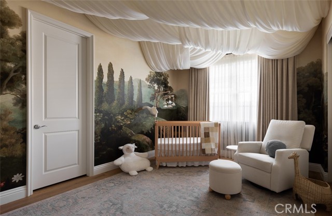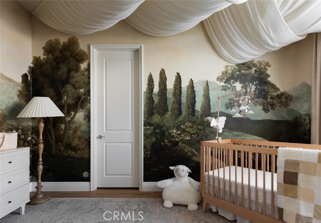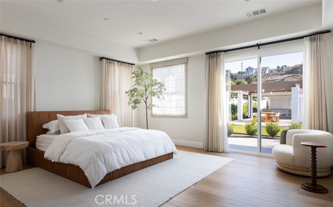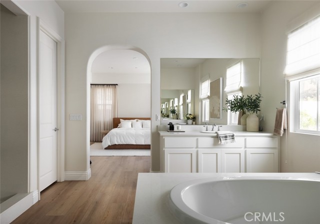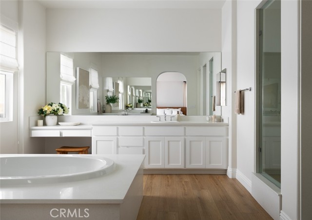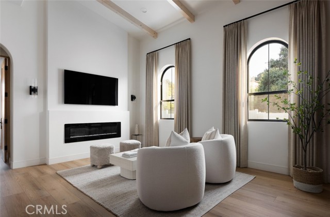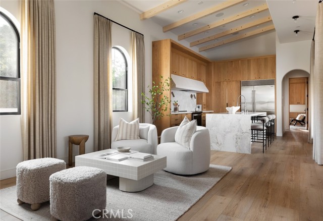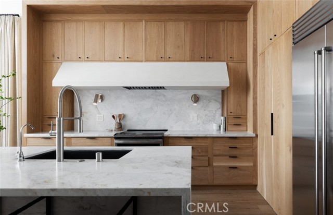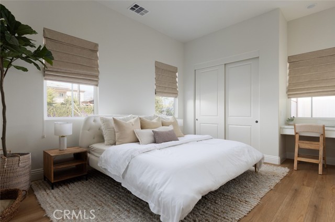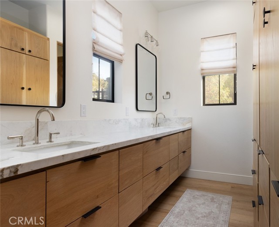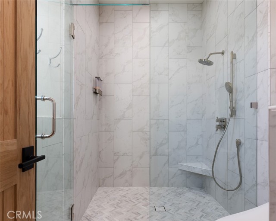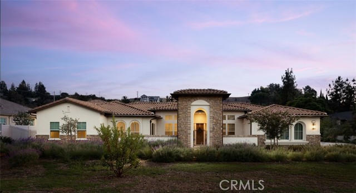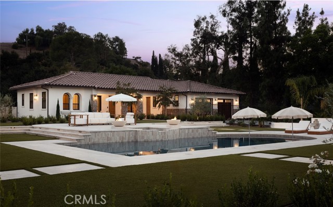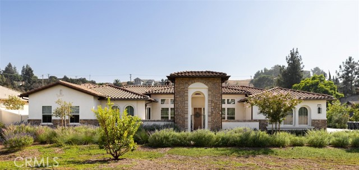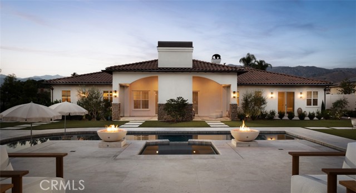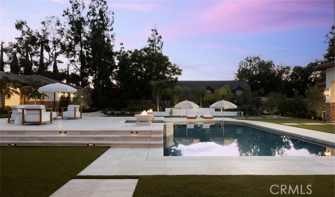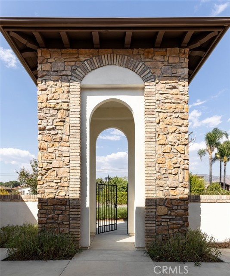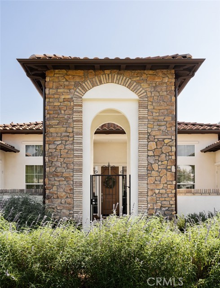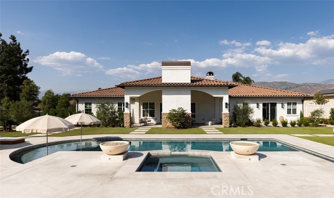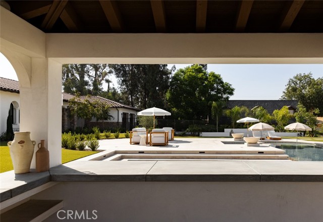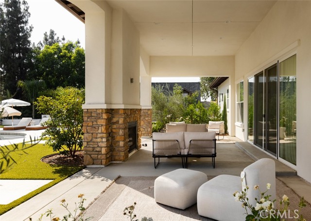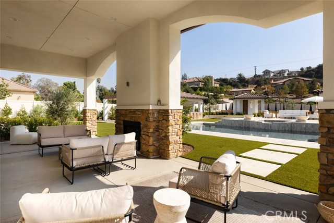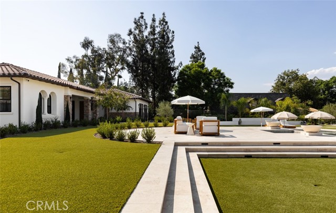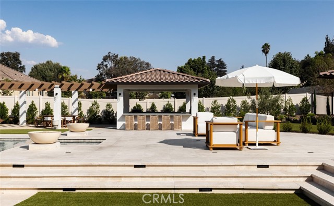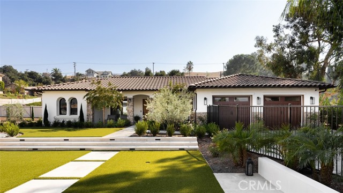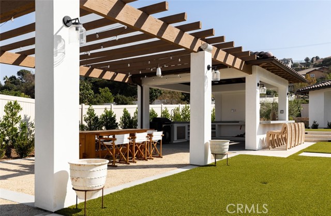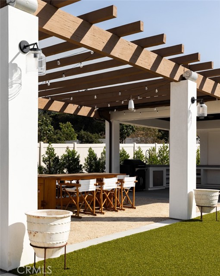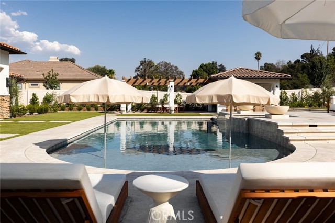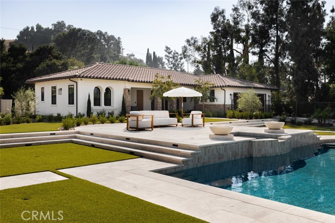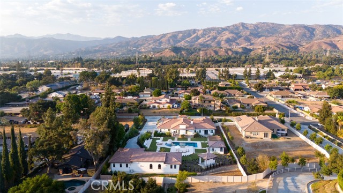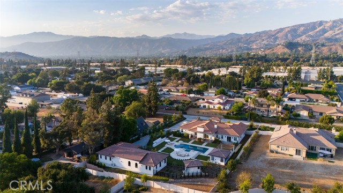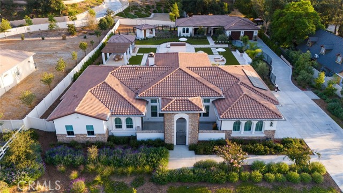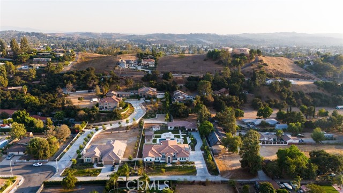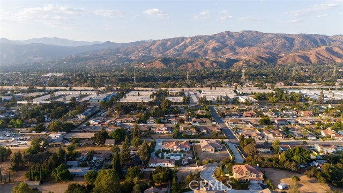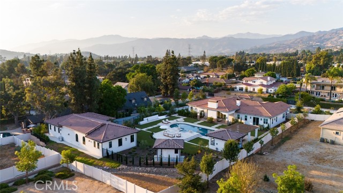427 Cody Road, San Dimas, CA 91773
- MLS#: OC24215976 ( Single Family Residence )
- Street Address: 427 Cody Road
- Viewed: 21
- Price: $3,999,999
- Price sqft: $831
- Waterfront: No
- Year Built: 2020
- Bldg sqft: 4811
- Bedrooms: 6
- Total Baths: 8
- Full Baths: 6
- 1/2 Baths: 1
- Garage / Parking Spaces: 10
- Days On Market: 459
- Additional Information
- County: LOS ANGELES
- City: San Dimas
- Zipcode: 91773
- District: Bonita Unified
- Provided by: KASE Real Estate, Inc.
- Contact: Andrew Andrew

- DMCA Notice
-
DescriptionWelcome to an extraordinary legacy Villa Estate in the heart of San Dimas, where timeless elegance is interwoven perfectly with modern design. Nestled on a meticulously developed apx acre lot with 150 feet of frontage, this luxurious residence offers 3,611 sq ft of pure elegance in the main house. It features four beautifully designed bedrooms, 3.25 upscale baths, and a newly constructed guest home with an additional 1,200 sq ft of opulent living space, including a 400 sq ft lanai, perfectly situated with its own oversized two car garage. As you approach the property, a custom rock veneer entry and designer chandeliers greet you warmly. Inside, towering 10 foot white oak bookshelves seamlessly anchor the great room, flowing into an expansive kitchenthe heart of the homewith a large island and premium fixtures.Curated by Plaster and Patina, the home boasts arch windows in select locations and large sliders with stunning views of the Gladstone Hills from both the main and guest house. The primary suite is a tranquil haven featuring a spa like shower, while each additional bedroom offers ample space and privacy.The guest home mirrors the main house's grandeur, featuring vaulted ceilings, arched windows, and a chefs dream kitchen. Its multifunctional second bedroom includes a Murphy bed and built in workspace. The interior design, meticulously curated again by Plaster and Patina, exudes luxury and comfort.The backyard is an oasis featuring a longitudinal pool with a Baja bench, a travertine deck, and twin fire bowls. Landscaped grounds with Miami Beach palms, travertine walkways, and an integrated audio system create an atmosphere of serene luxury. Olive trees, boxwood shrubs, and white roses adorn the grounds, adding to the estate's timeless charm.Located in San Dimas, a vibrant community known for its rich history, excellent schools, and outdoor recreational opportunities, this property offers the perfect blend of seclusion and accessibility. Enjoy nearby parks, hiking trails, and the convenience of being close to major freeways and amenities. This magnificent estate is not just a home; it's a lifestyle. Experience the epitome of luxury living, where every detail has been thoughtfully crafted to create an unparalleled living experience.
Property Location and Similar Properties
Contact Patrick Adams
Schedule A Showing
Features
Accessibility Features
- 2+ Access Exits
Appliances
- 6 Burner Stove
- Built-In Range
- Convection Oven
- Dishwasher
- Double Oven
- ENERGY STAR Qualified Appliances
- Freezer
- Disposal
- High Efficiency Water Heater
- Hot Water Circulator
- Ice Maker
- Instant Hot Water
- Microwave
- Range Hood
- Refrigerator
- Self Cleaning Oven
Architectural Style
- Spanish
Assessments
- Special Assessments
- Unknown
Association Fee
- 0.00
Commoninterest
- None
Common Walls
- End Unit
- No Common Walls
Construction Materials
- Concrete
- Drywall Walls
- Glass
- Stone
- Stone Veneer
- Stucco
Cooling
- Central Air
- ENERGY STAR Qualified Equipment
Country
- US
Days On Market
- 58
Direction Faces
- East
Door Features
- ENERGY STAR Qualified Doors
- Panel Doors
- Sliding Doors
Eating Area
- Breakfast Counter / Bar
- Dining Room
- In Kitchen
Electric
- 440 Volts
Entry Location
- Ground floor
Fencing
- Block
- Stucco Wall
- Wrought Iron
Fireplace Features
- Family Room
Flooring
- Tile
- Wood
Foundation Details
- Slab
Garage Spaces
- 4.00
Heating
- Central
- ENERGY STAR Qualified Equipment
Interior Features
- Attic Fan
- Balcony
- Beamed Ceilings
- Block Walls
- Built-in Features
- Ceiling Fan(s)
- Copper Plumbing Full
- High Ceilings
- Home Automation System
- In-Law Floorplan
- Living Room Deck Attached
- Open Floorplan
- Pantry
- Pull Down Stairs to Attic
- Quartz Counters
- Stone Counters
- Storage
- Wood Product Walls
Laundry Features
- Individual Room
Levels
- One
Living Area Source
- Assessor
Lockboxtype
- None
Lot Features
- 0-1 Unit/Acre
Other Structures
- Gazebo
- Guest House Detached
- Second Garage Attached
- Storage
- Two On A Lot
Parcel Number
- 8392015052
Parking Features
- Built-In Storage
- Direct Garage Access
Patio And Porch Features
- Arizona Room
- Cabana
- Covered
- Deck
- Lanai
- Patio
- Patio Open
- Front Porch
- Rear Porch
- Stone
Pool Features
- Private
- In Ground
- Pebble
- Salt Water
- Waterfall
Postalcodeplus4
- 1801
Property Type
- Single Family Residence
Property Condition
- Turnkey
- Updated/Remodeled
Road Frontage Type
- City Street
Road Surface Type
- Paved
Roof
- Tile
School District
- Bonita Unified
Security Features
- Carbon Monoxide Detector(s)
- Card/Code Access
- Fire Sprinkler System
- Security Lights
- Security System
- Smoke Detector(s)
Sewer
- Public Sewer
Spa Features
- Private
- Above Ground
- Heated
Uncovered Spaces
- 6.00
Utilities
- Cable Connected
- Electricity Connected
- Natural Gas Connected
- Sewer Connected
View
- Hills
Views
- 21
Water Source
- Public
Window Features
- Custom Covering
- Double Pane Windows
- Drapes
- ENERGY STAR Qualified Windows
- Screens
- Skylight(s)
Year Built
- 2020
Year Built Source
- Builder
Zoning
- SDSFA16000*

