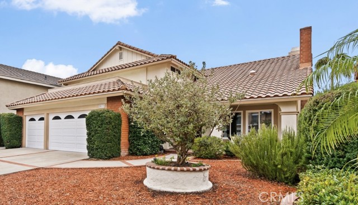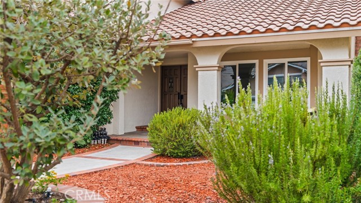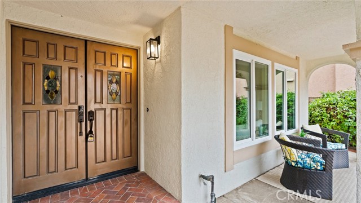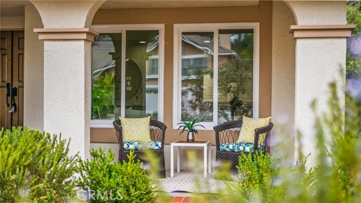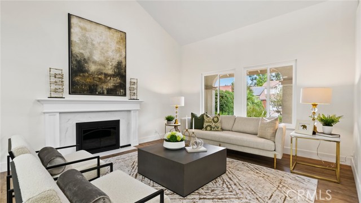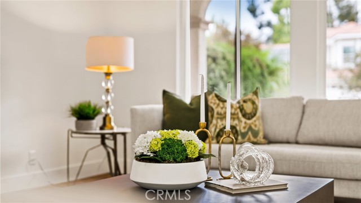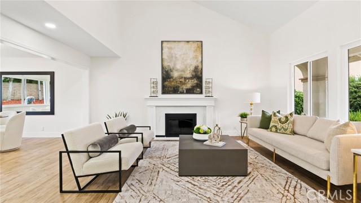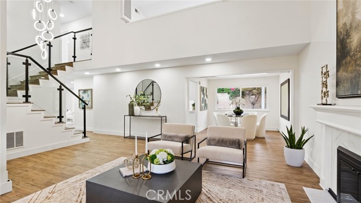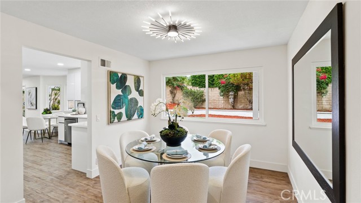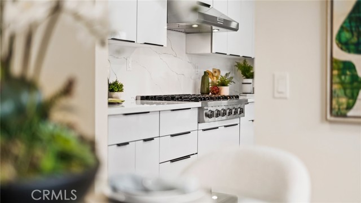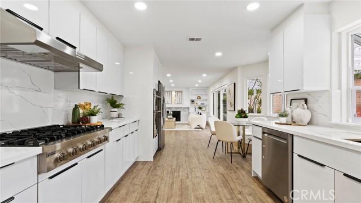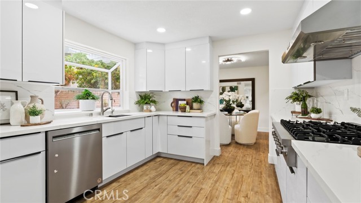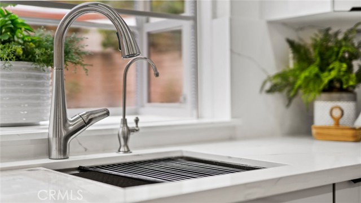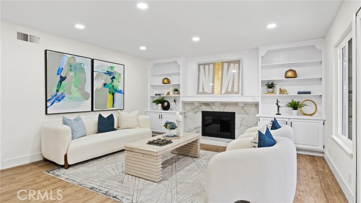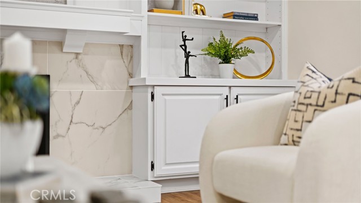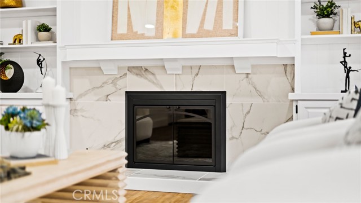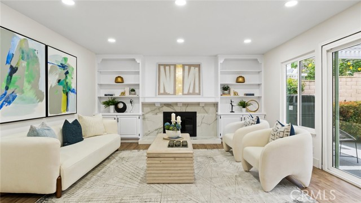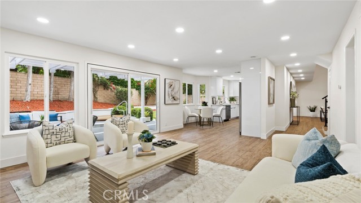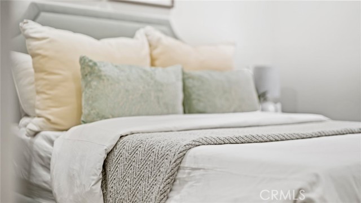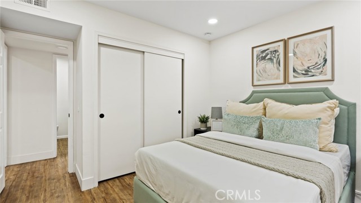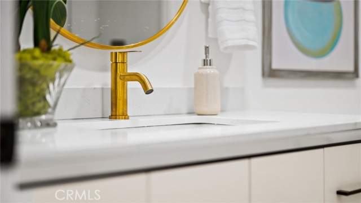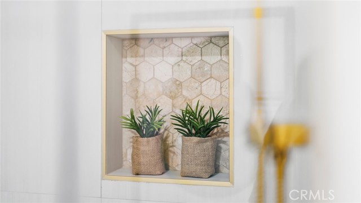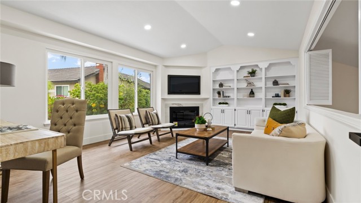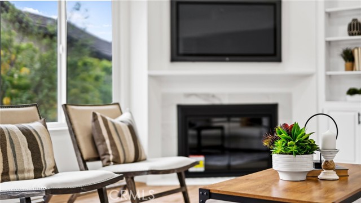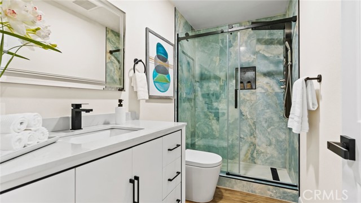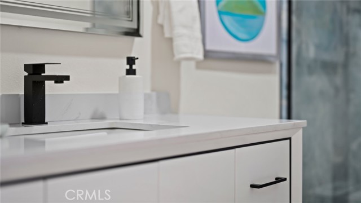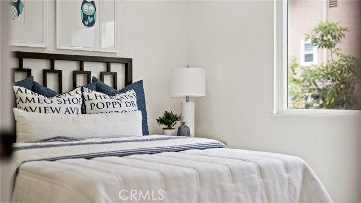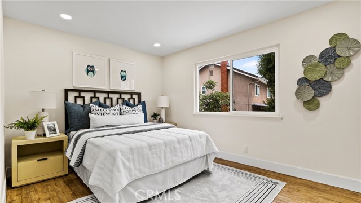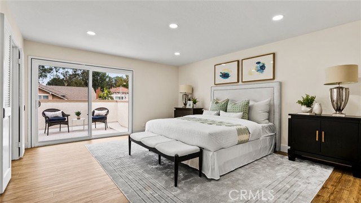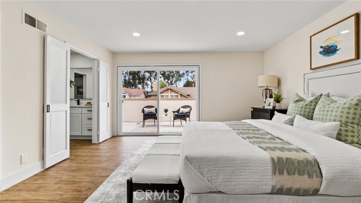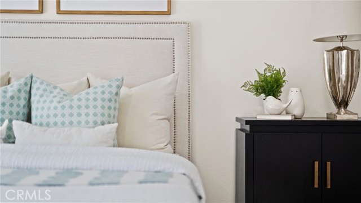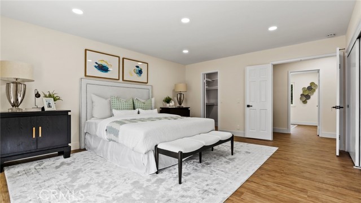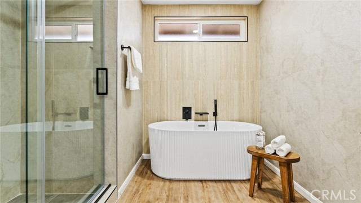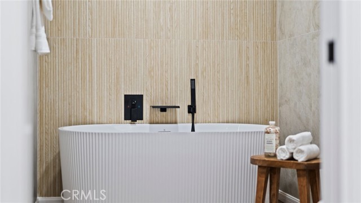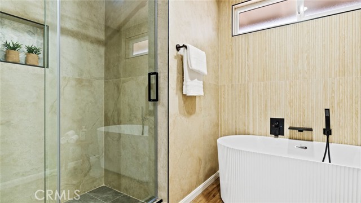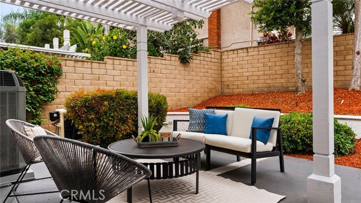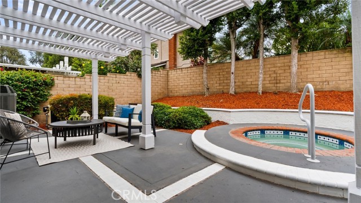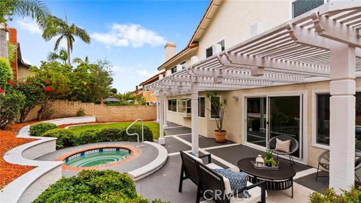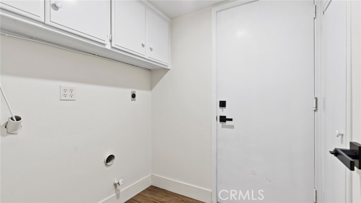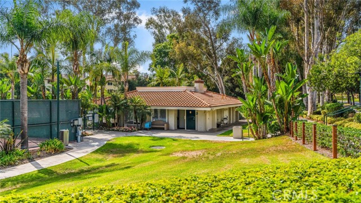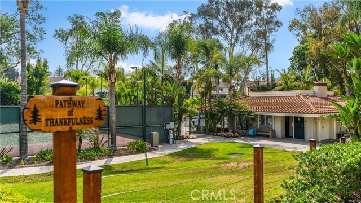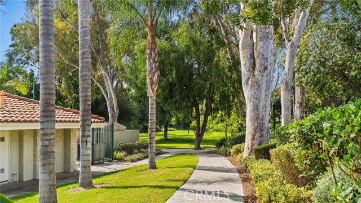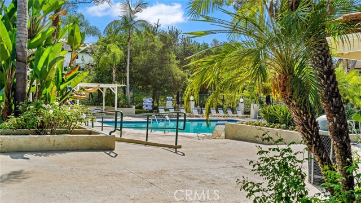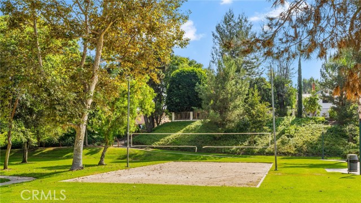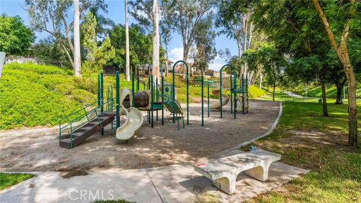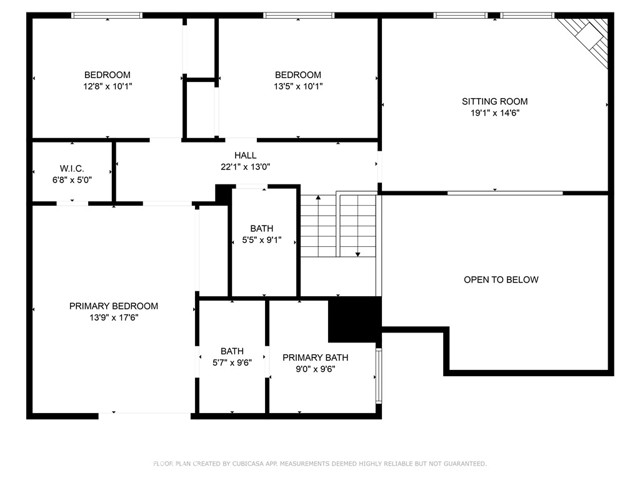25172 Paseo Equestre, Lake Forest, CA 92630
- MLS#: OC24214904 ( Single Family Residence )
- Street Address: 25172 Paseo Equestre
- Viewed: 1
- Price: $1,700,000
- Price sqft: $626
- Waterfront: Yes
- Wateraccess: Yes
- Year Built: 1986
- Bldg sqft: 2714
- Bedrooms: 4
- Total Baths: 3
- Full Baths: 3
- Garage / Parking Spaces: 3
- Days On Market: 39
- Additional Information
- County: ORANGE
- City: Lake Forest
- Zipcode: 92630
- Subdivision: Serrano Park Ii (sp2)
- District: Saddleback Valley Unified
- Elementary School: RANCAN
- Middle School: SERRAN
- High School: ELTOR
- Provided by: Keller Williams Newport Estates
- Contact: Kathryn Kathryn

- DMCA Notice
-
DescriptionBeautifully appointed and newly remodeled throughout, this modern executive home located in the prestigious Serrano Park neighborhood features all the amenities, space, and secluded privacy for relaxed living in busy Orange County. A beautiful living room/dining room with vaulted ceiling, dazzling hanging chandelier, and glass staircase offer the perfect setting for entertaining. In addition to the 4 Bedrooms is a spacious 19'1" x 14'6" multi purpose room on the second floor which is ideal for an executive office/study/library for a home based business or remote work from home. This room can also be used for entertainment, art, or music. There are three modern gas fireplaces framed by attractive built in cabinets in living, family and multi purpose rooms. The home features a partial open floor plan (see floor plan in photos) with a generous sized primary bedroom and bath with spa like features, two closet spaces, and private enclosed balcony. Two large secondary bedrooms are also upstairs with a beautiful shared contemporary bath, and a fourth bedroom and bath are downstairs. All baths are beautifully appointed and feature rain showers and automatic bidet low flow toilets. The fully equipped kitchen features modern stainless appliances and lots of cabinets with self closing doors and drawers, all designed to enhance your joy of cooking and entertaining. Luxury vinyl plank flooring throughout. The kitchen and family room open to a patio with spa, all south facing and providing lots of sunshine, and low maintenance, fully irrigated, attractive landscaped front and rear yards. Fully owned solar panels can power your EV and home. The community association offers park like walking trails, swimming pools, tennis courts, and childrens playground. This is a must see home conveniently located near all Irvine business, entertainment and medical districts, and UCI campus. Nearby Spectrum offers great shopping, dining, and entertainment.
Property Location and Similar Properties
Contact Patrick Adams
Schedule A Showing
Features
Appliances
- 6 Burner Stove
- Dishwasher
- Electric Oven
- Disposal
- Gas Cooktop
- Gas Water Heater
- Microwave
- Refrigerator
- Vented Exhaust Fan
- Water Heater
- Water Line to Refrigerator
- Water Purifier
Architectural Style
- Spanish
Assessments
- Special Assessments
Association Amenities
- Pool
- Spa/Hot Tub
- Playground
- Tennis Court(s)
- Sport Court
- Biking Trails
- Hiking Trails
- Clubhouse
Association Fee
- 135.00
Association Fee Frequency
- Monthly
Commoninterest
- None
Common Walls
- No Common Walls
Construction Materials
- Stucco
Cooling
- Central Air
- ENERGY STAR Qualified Equipment
- High Efficiency
Country
- US
Days On Market
- 27
Direction Faces
- North
Door Features
- Double Door Entry
- Sliding Doors
Eating Area
- Breakfast Nook
- Dining Room
Electric
- 220 Volts
- Photovoltaics Seller Owned
Elementary School
- RANCAN
Elementaryschool
- Rancho Canada
Entry Location
- Front door
Exclusions
- ALL STAGING FURNITURE
- ARTWORK
- MIRRORS AND ACCESSORIES
Fencing
- Block
Fireplace Features
- Bonus Room
- Family Room
- Living Room
- Gas
- Gas Starter
Flooring
- Vinyl
Foundation Details
- Slab
Garage Spaces
- 3.00
Green Energy Efficient
- Windows
Green Energy Generation
- Solar
Green Water Conservation
- Water-Smart Landscaping
Heating
- Central
- ENERGY STAR Qualified Equipment
- Fireplace(s)
- High Efficiency
- Natural Gas
- Solar
High School
- ELTOR
Highschool
- El Toro
Inclusions
- SOLAR PANELS
- ALL APPLIANCES INCLUDING REFRIGERATOR
Interior Features
- Built-in Features
- Copper Plumbing Full
- High Ceilings
- In-Law Floorplan
- Recessed Lighting
Laundry Features
- Gas Dryer Hookup
- Inside
- Washer Hookup
Levels
- Two
Living Area Source
- Assessor
Lockboxtype
- Supra
Lot Features
- 0-1 Unit/Acre
- Back Yard
- Front Yard
- Landscaped
- Lawn
- Sprinkler System
- Walkstreet
- Yard
Middle School
- SERRAN
Middleorjuniorschool
- Serrano
Parcel Number
- 61008206
Parking Features
- Direct Garage Access
- Driveway
- Driveway - Combination
- Garage
- Garage Faces Front
- Garage - Three Door
Patio And Porch Features
- Concrete
- Covered
- Patio Open
- Front Porch
Pool Features
- Association
- In Ground
Property Type
- Single Family Residence
Property Condition
- Turnkey
- Updated/Remodeled
Road Frontage Type
- City Street
Road Surface Type
- Paved
Roof
- Clay
- Tile
School District
- Saddleback Valley Unified
Security Features
- Carbon Monoxide Detector(s)
- Smoke Detector(s)
Sewer
- Public Sewer
Spa Features
- Private
- Association
- In Ground
Subdivision Name Other
- Serrano Park II (SP2)
Utilities
- Cable Available
- Electricity Connected
- Natural Gas Connected
- Sewer Connected
- Water Connected
View
- Neighborhood
Virtual Tour Url
- https://vimeo.com/1020768556
Water Source
- Public
Window Features
- Double Pane Windows
- ENERGY STAR Qualified Windows
- Screens
- Skylight(s)
Year Built
- 1986
Year Built Source
- Public Records

