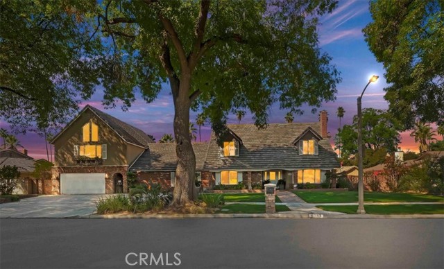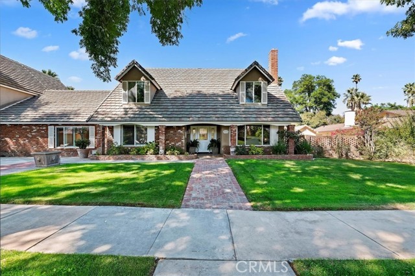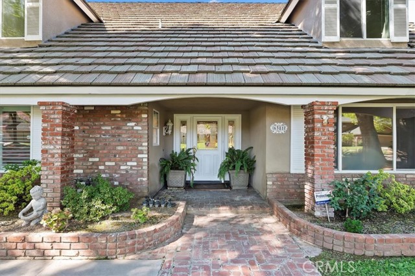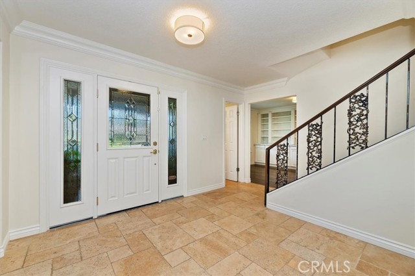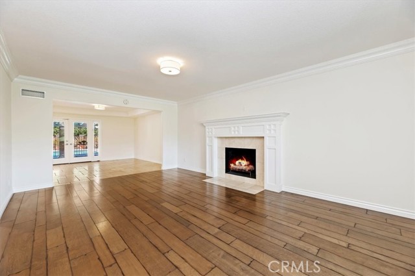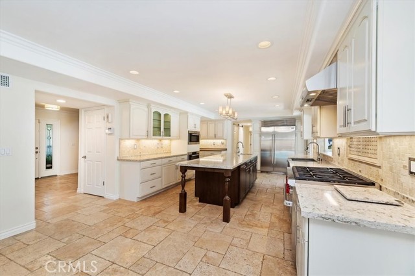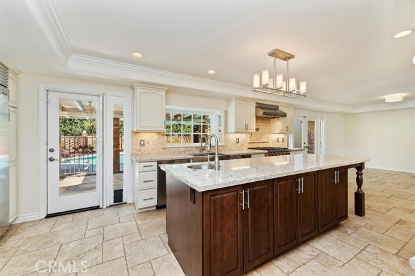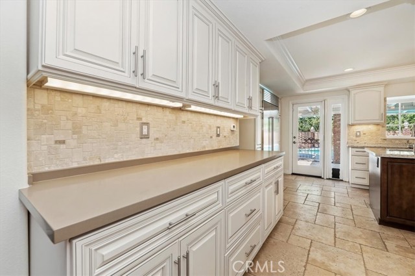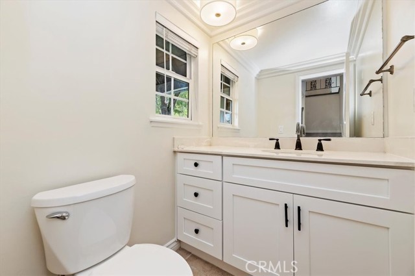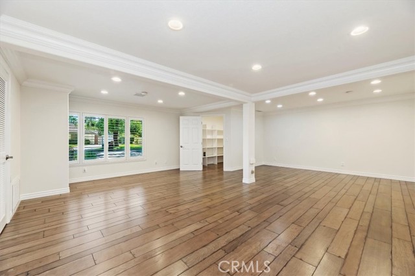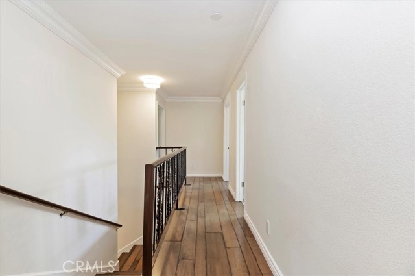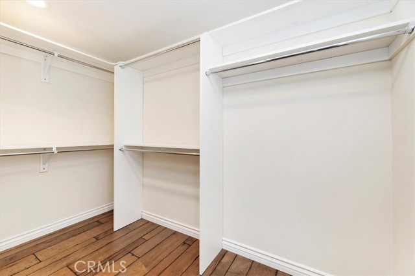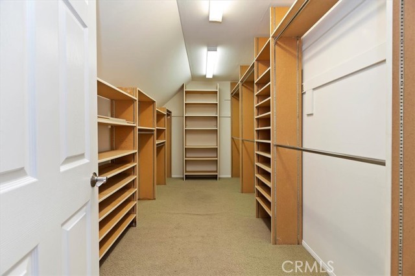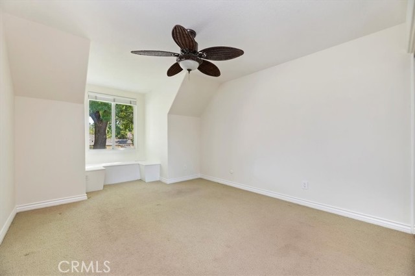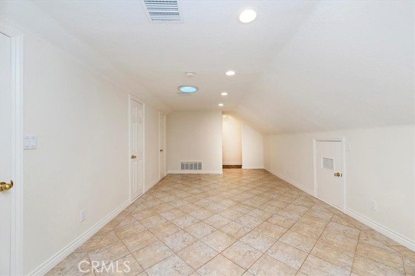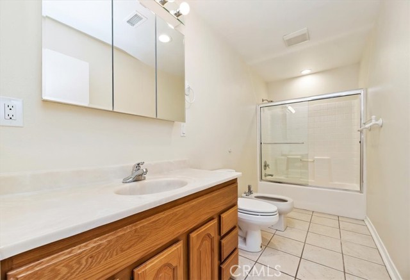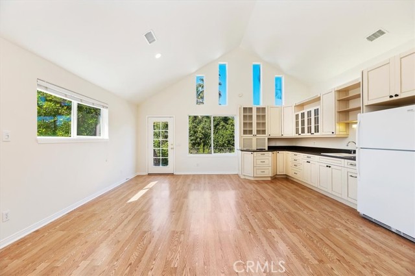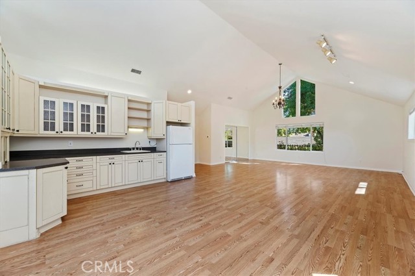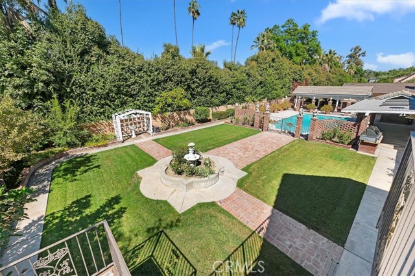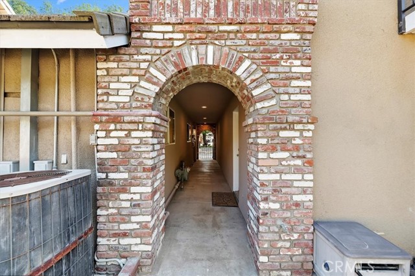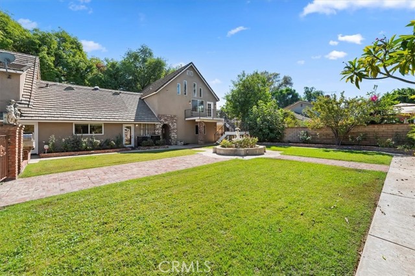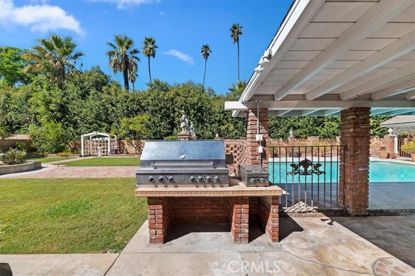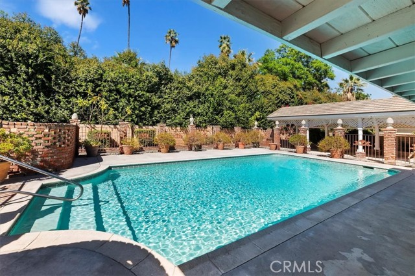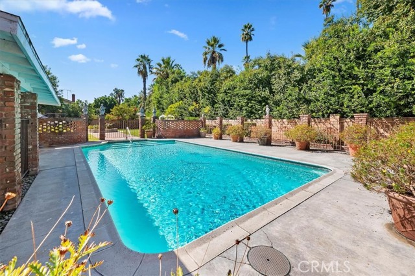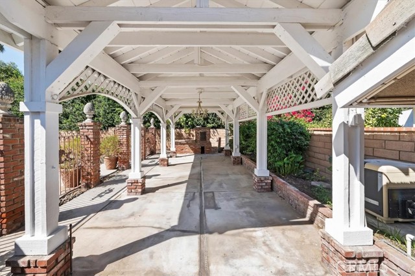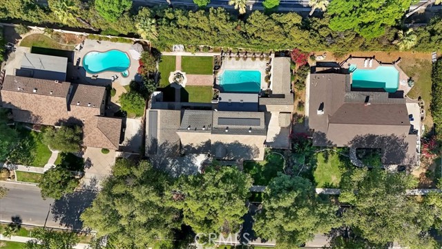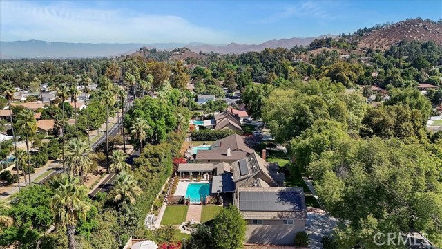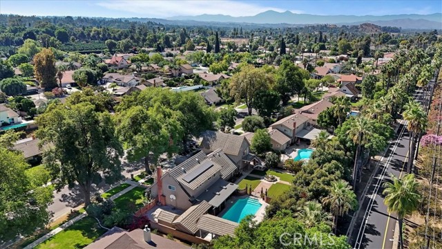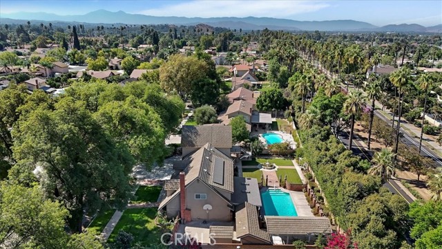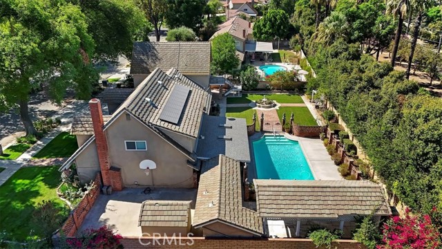6381 Percival Drive, Riverside, CA 92506
- MLS#: IV24212134 ( Single Family Residence )
- Street Address: 6381 Percival Drive
- Viewed: 2
- Price: $1,299,900
- Price sqft: $287
- Waterfront: Yes
- Wateraccess: Yes
- Year Built: 1964
- Bldg sqft: 4537
- Bedrooms: 5
- Total Baths: 3
- Full Baths: 2
- 1/2 Baths: 1
- Garage / Parking Spaces: 5
- Days On Market: 29
- Additional Information
- County: RIVERSIDE
- City: Riverside
- Zipcode: 92506
- District: Riverside Unified
- Elementary School: VICTOR2
- Middle School: GAGE
- High School: POLYTE
- Provided by: RYCONN PROPERTIES
- Contact: SARAH SARAH

- DMCA Notice
-
DescriptionThis property is the epitome of character; truly a rare find as a multi generational home. The neighborhood speaks for itself; mature trees, large lots, and a street scene that provides a small town, quiet neighborhood presence, without sacrificing the inevitable opportunities for hosting annual events for friends and family. The amenities are plentiful, the spaciousness is awe inspiring, and the opportunities to create your own castle are infinite. Complete renovations throughout, with travertine and wood flooring. The Kitchen was designed by a chef and restaurateur; luxury appliances and a spacious kitchen are the theme, sharing an open great room for entertaining and hosting, plus a large self contained pantry. The property has a library, den, and office, all of which can be used interchangeably. This property is designed to accommodate any situation for any sized family(s). The ground floor is equipped to potentially serve as primary bedroom, as well as options for a primary bedroom on the second floor, or in the studio apartment. There is a whole house fan as well as paid solar. The maturity of the property provides a ton of privacy, bordered by block walls and evergreen hedges. The heated pool is mostly gated by wrought iron and is extra deep and large enough to accommodate the most adventurous pool enthusiasts. There is a large separate covered patio, with lighting, electrical, and water. For those BBQ and Smoke Cook enthusiasts, enjoy a large old school brick smoke oven and Santa Maria style BBQ, not to mention the natural gas built in Viking grill just outside the back kitchen door. The property has a pool house with bath and rooms for storage. There is also a sport court and basketball hoop. The second covered patio is ground level, equipped with two skylights, ceiling fans, natural gas, and water. The backyard is very spacious, with brick flowerbeds around the perimeter, a small gazebo and bird bath. The garage is extra deep, connected to the main house by a breezeway. It has built in cabinetry and a workshop area but is large enough to hold up to four cars, tandem. Above the garage is living space, this area has many opportunities for use, equipped with a kitchenette and full bath. Access is from the stairs in the backyard, or from the downstairs living area. The options for this space are endless, dream it up and make it happen!
Property Location and Similar Properties
Contact Patrick Adams
Schedule A Showing
Features
Appliances
- 6 Burner Stove
- Free-Standing Range
- Freezer
- Disposal
- Gas Oven
- Gas Range
- Ice Maker
- Instant Hot Water
- Microwave
- Range Hood
- Refrigerator
Architectural Style
- Traditional
Assessments
- Unknown
Association Fee
- 0.00
Commoninterest
- None
Common Walls
- No Common Walls
Construction Materials
- Brick
- Brick Veneer
- Stucco
Cooling
- Central Air
- Whole House Fan
Country
- US
Days On Market
- 12
Door Features
- French Doors
- Mirror Closet Door(s)
Eating Area
- Breakfast Counter / Bar
- Family Kitchen
Elementary School
- VICTOR2
Elementaryschool
- Victoria
Entry Location
- Main
Exclusions
- Car in garage
- bell in garage
Fencing
- Brick
Fireplace Features
- Living Room
Flooring
- Carpet
- Laminate
- Stone
- Wood
Foundation Details
- Slab
Garage Spaces
- 2.00
Heating
- Central
- Fireplace(s)
- Natural Gas
High School
- POLYTE
Highschool
- Polytechnic
Interior Features
- 2 Staircases
- Balcony
- Brick Walls
- Built-in Features
- Cathedral Ceiling(s)
- Ceiling Fan(s)
- Crown Molding
- Pantry
- Quartz Counters
- Recessed Lighting
- Stone Counters
- Storage
- Unfurnished
Laundry Features
- Electric Dryer Hookup
- Individual Room
- Inside
- Washer Hookup
Levels
- Two
Living Area Source
- Appraiser
Lockboxtype
- None
Lot Features
- 0-1 Unit/Acre
- Back Yard
- Front Yard
- Landscaped
- Lawn
- Level with Street
- Lot 10000-19999 Sqft
- Rectangular Lot
- Level
- Sprinkler System
- Sprinklers Drip System
- Yard
Middle School
- GAGE
Middleorjuniorschool
- Gage
Other Structures
- Storage
Parcel Number
- 235201003
Parking Features
- Driveway
- Driveway - Combination
- Concrete
- Paved
- Garage
- Garage - Single Door
- Oversized
- Private
Patio And Porch Features
- Brick
- Covered
- Deck
- Patio
Pool Features
- Private
- Heated
- Gas Heat
- In Ground
Postalcodeplus4
- 5140
Property Type
- Single Family Residence
Property Condition
- Turnkey
- Updated/Remodeled
Road Frontage Type
- City Street
Road Surface Type
- Paved
Roof
- Concrete
- Tile
School District
- Riverside Unified
Security Features
- Carbon Monoxide Detector(s)
- Smoke Detector(s)
- Wired for Alarm System
Sewer
- Public Sewer
Spa Features
- None
Uncovered Spaces
- 3.00
Utilities
- Natural Gas Connected
- Sewer Connected
- Water Connected
View
- Neighborhood
Water Source
- Public
Window Features
- Blinds
- Double Pane Windows
- Plantation Shutters
- Skylight(s)
Year Built
- 1964
Year Built Source
- Assessor
Zoning
- R-1

