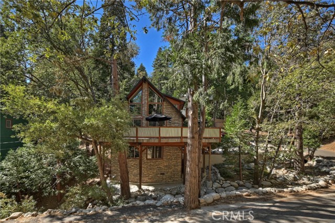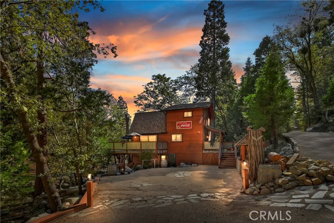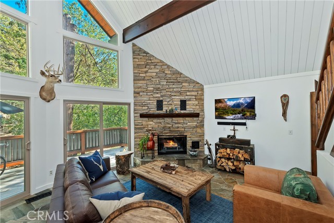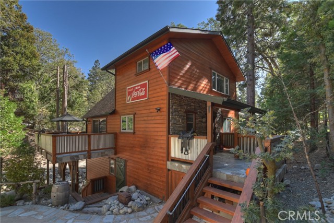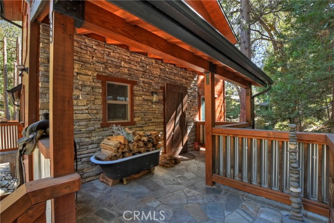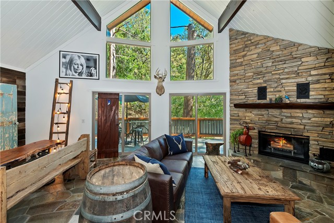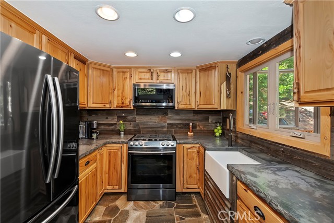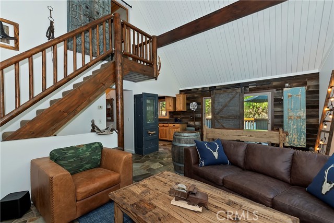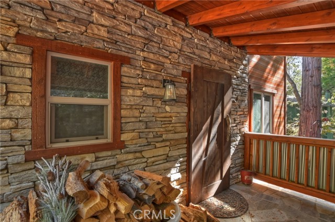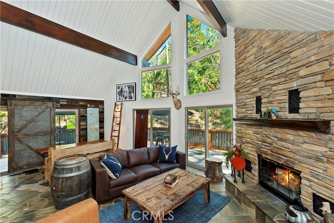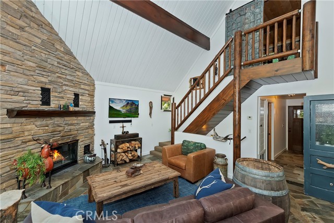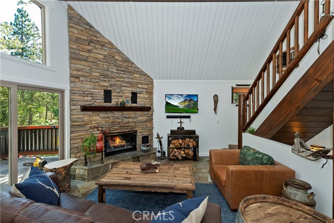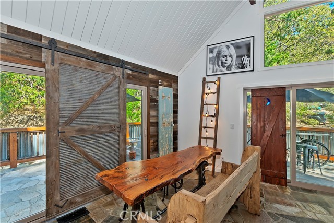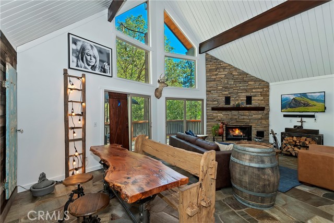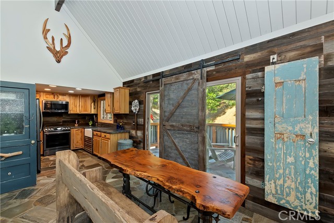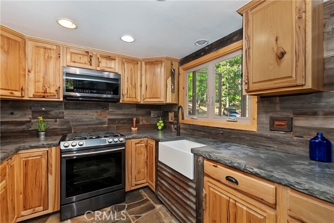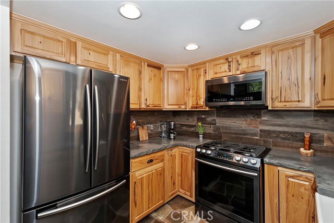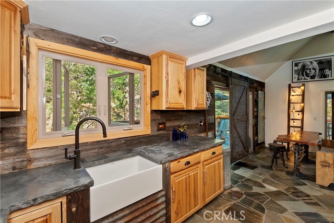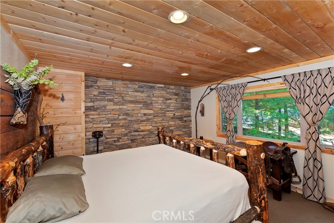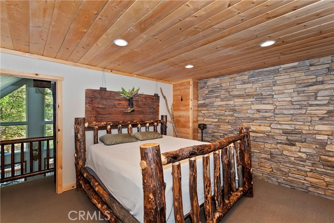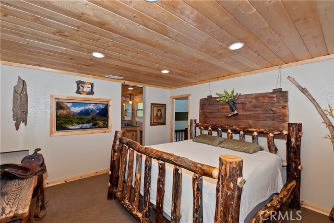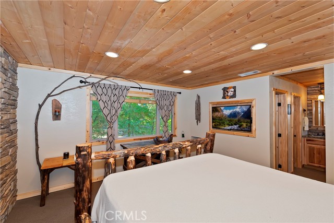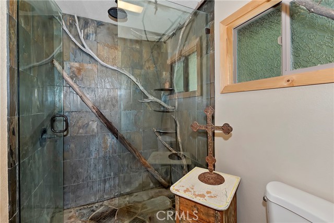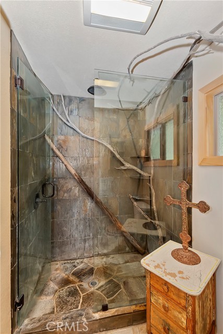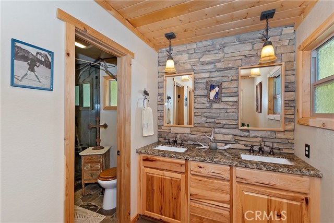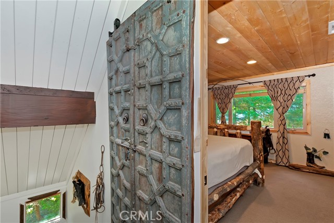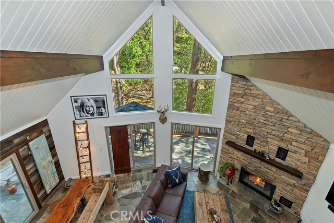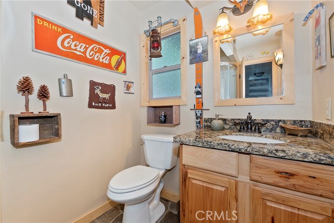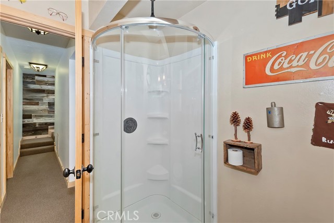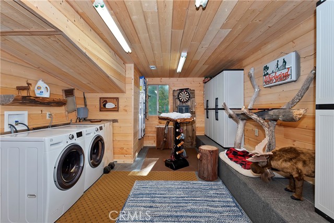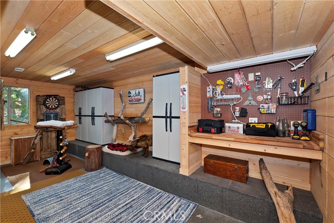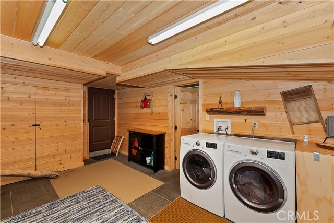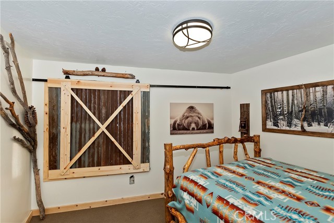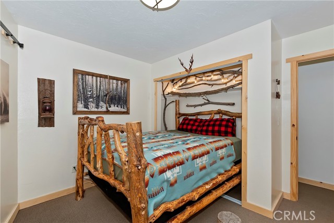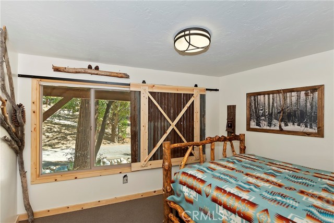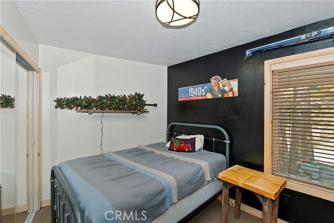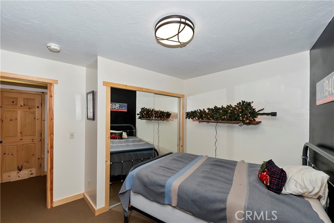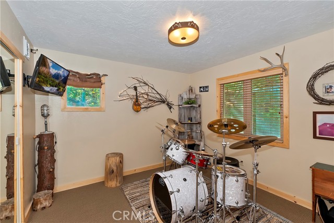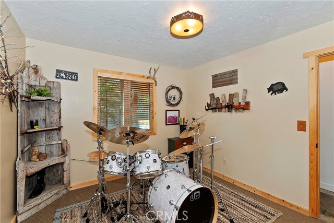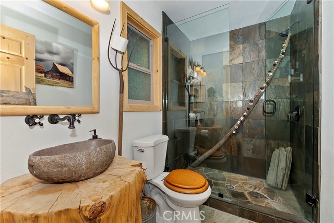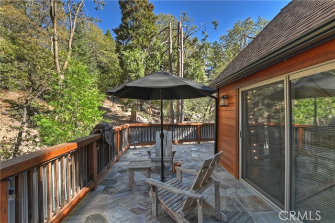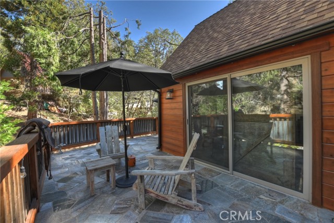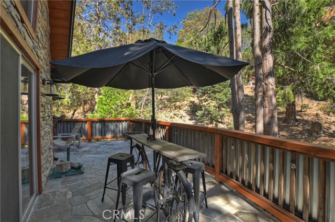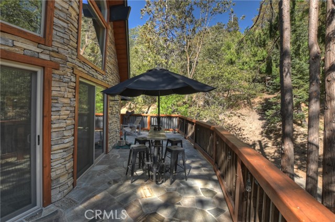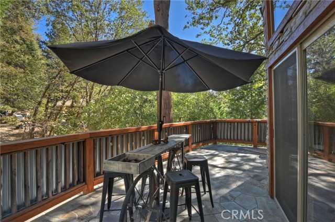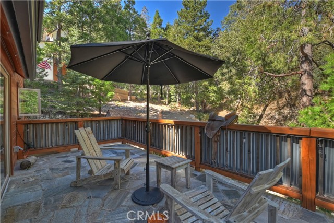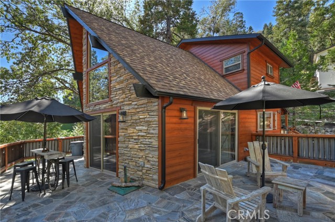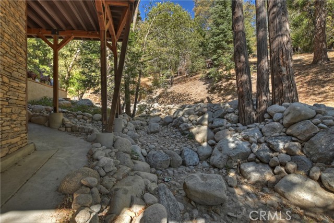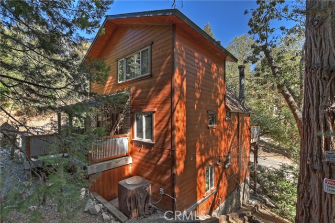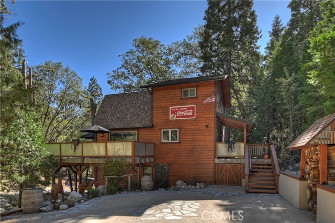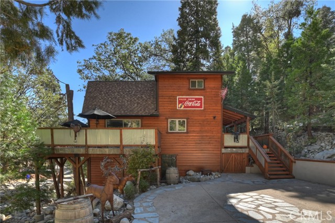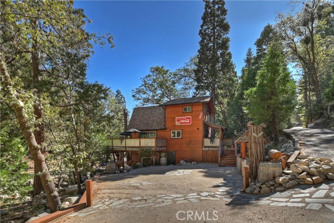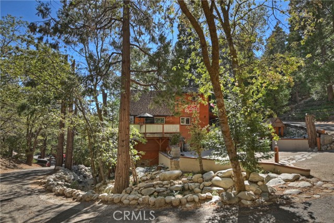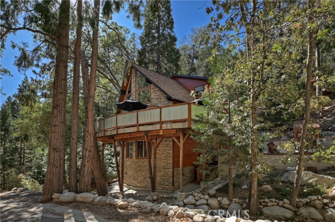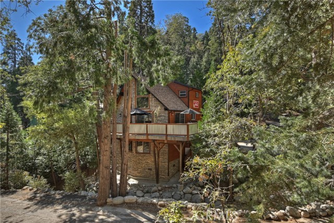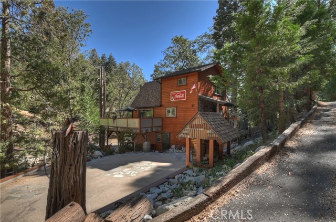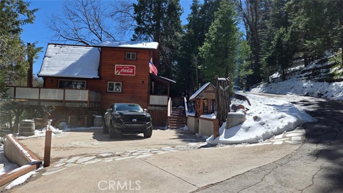385 Iris Drive, Twin Peaks, CA 92391
- MLS#: IG24217274 ( Single Family Residence )
- Street Address: 385 Iris Drive
- Viewed: 3
- Price: $695,000
- Price sqft: $348
- Waterfront: No
- Year Built: 1979
- Bldg sqft: 2000
- Bedrooms: 4
- Total Baths: 3
- Full Baths: 3
- Days On Market: 438
- Additional Information
- County: SAN BERNARDINO
- City: Twin Peaks
- Zipcode: 92391
- Subdivision: Twin Peaks (twin)
- District: Rim of the World
- Provided by: COLDWELL BANKER SKY RIDGE REALTY
- Contact: BETHANY BETHANY

- DMCA Notice
-
DescriptionMagnificent Lodge Style Home ~ It's the one you've been looking for!! This rustic masterpiecein the mountains is all ready for its new owner. And with four bedrooms, three baths, there is room for everyone! Completely updated, there is no doubt that this home shows pride of ownership with so many artistic and creative designs throughout. Large level drivewaywith beautiful stonework offers plenty of parking for you and your guests. There's even storage for your motorcycles or ATV's under the front deck. Seasonal stream with perfectly placed rocks. Few steps up to a warm and inviting front entry with stone siding. New A/C recently installed. Main level features an open floor planwith living room, dining and kitchen, nice flagstone flooring throughout. Soaring ceilings allow for big windows which bringin all the natural light. Dual pane windows. Stacked stone fireplace is the center of attention in this space! Bedroom and bath on the main level. Primary Bedroom & Bath is upstairs, more bedrooms downstairs! Kitchen boasts some really fantastic upgrades including unique cement countertops, barn wood backsplash, farm style sink. Access the lovely wrap around deck from the living area, with peaceful views. There are so many thoughtful upgrades to this property, you're going to have to come see for yourself!
Property Location and Similar Properties
Contact Patrick Adams
Schedule A Showing
Features
Appliances
- Gas Oven
- Gas Range
- Gas Water Heater
- Microwave
- Refrigerator
Assessments
- Unknown
Association Fee
- 0.00
Commoninterest
- None
Common Walls
- No Common Walls
Cooling
- Central Air
Country
- US
Days On Market
- 161
Eating Area
- Area
- In Living Room
Fireplace Features
- Living Room
- Wood Burning
Flooring
- Carpet
- See Remarks
- Stone
Garage Spaces
- 0.00
Heating
- Forced Air
Interior Features
- 2 Staircases
- Beamed Ceilings
- Cathedral Ceiling(s)
- Living Room Deck Attached
- Open Floorplan
Laundry Features
- Dryer Included
- Inside
- See Remarks
- Washer Hookup
- Washer Included
Levels
- Three Or More
Living Area Source
- Seller
Lockboxtype
- Supra
Lockboxversion
- Supra
Lot Features
- Landscaped
- Level with Street
- Rocks
- Treed Lot
Parcel Number
- 0334043010000
Parking Features
- Driveway
- Concrete
- Driveway Level
Patio And Porch Features
- Deck
- Stone
- Wood
Pool Features
- None
Property Type
- Single Family Residence
Property Condition
- Updated/Remodeled
Road Frontage Type
- County Road
Road Surface Type
- Paved
Roof
- Composition
School District
- Rim of the World
Sewer
- Private Sewer
Spa Features
- None
Subdivision Name Other
- Twin Peaks (TWIN)
Utilities
- Electricity Connected
- Natural Gas Connected
- Sewer Connected
- Water Connected
View
- Trees/Woods
Virtual Tour Url
- https://www.tourfactory.com/idxr3178113
Water Source
- Private
Year Built
- 1979
Year Built Source
- Assessor
