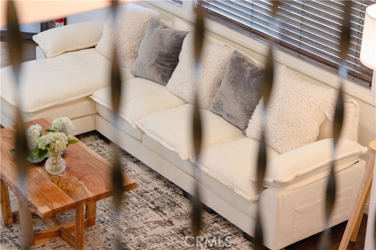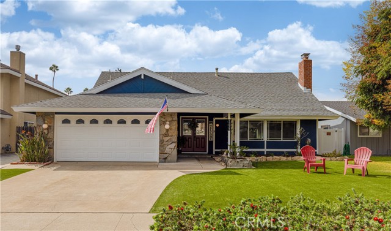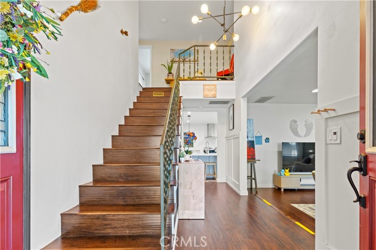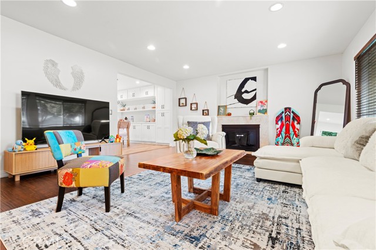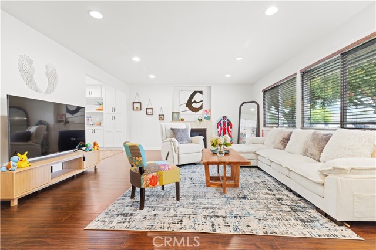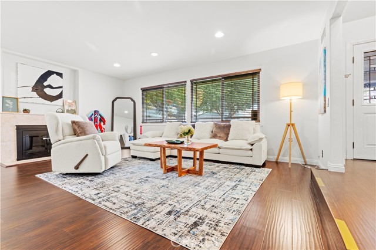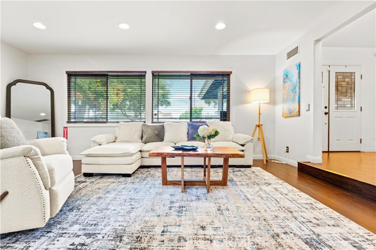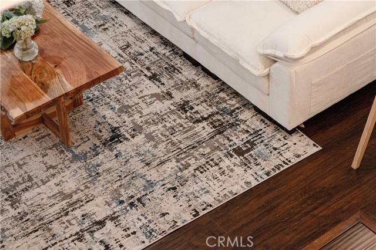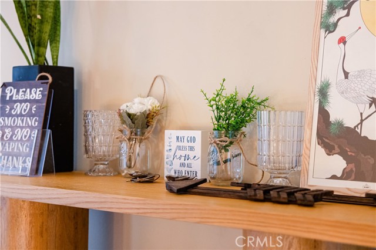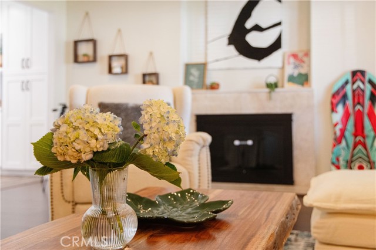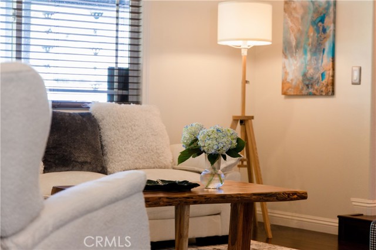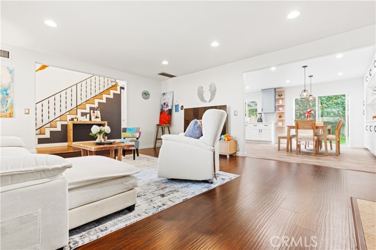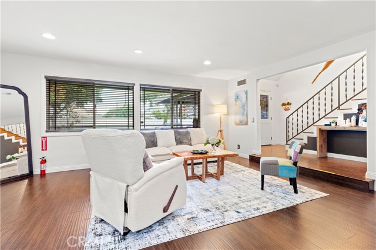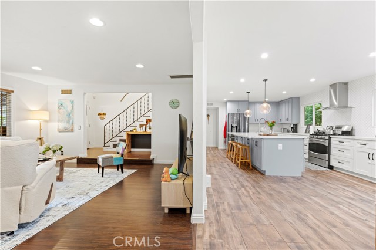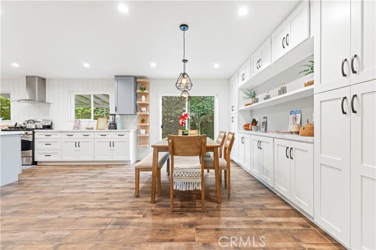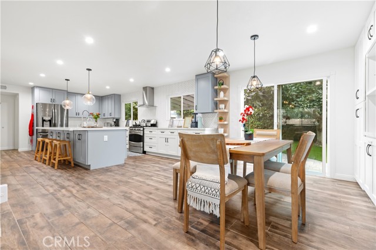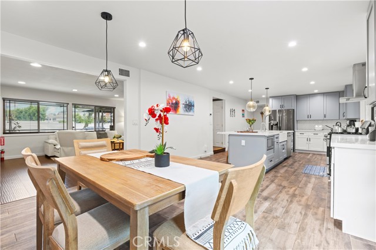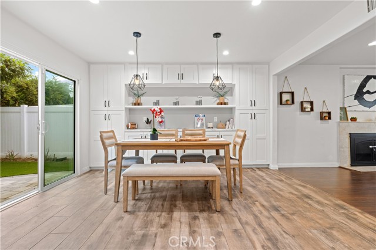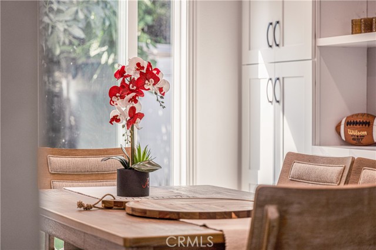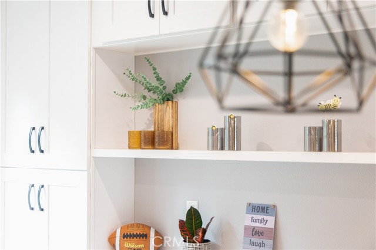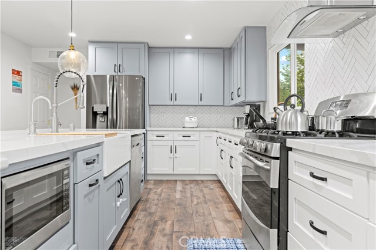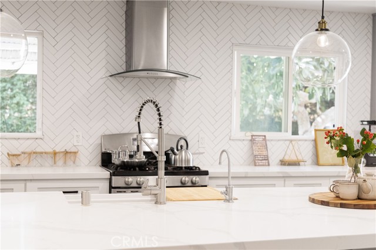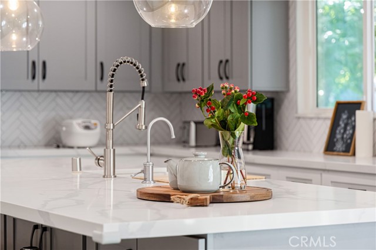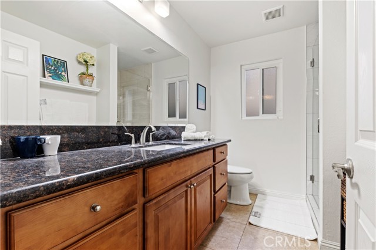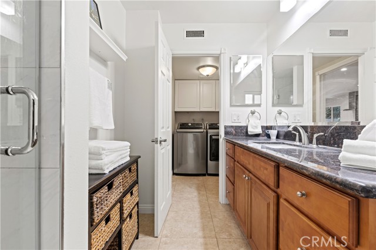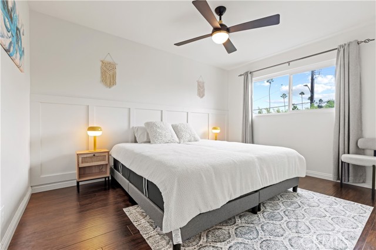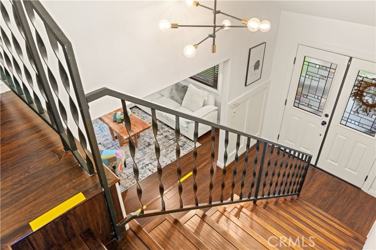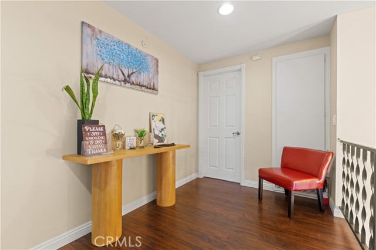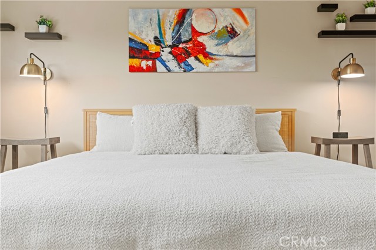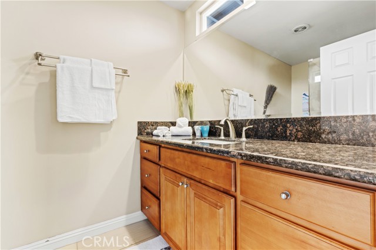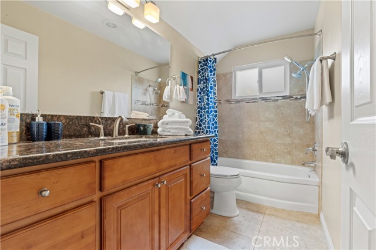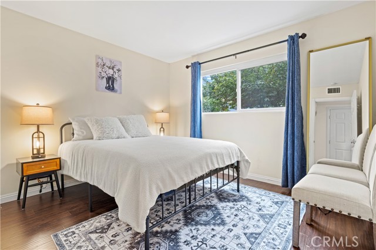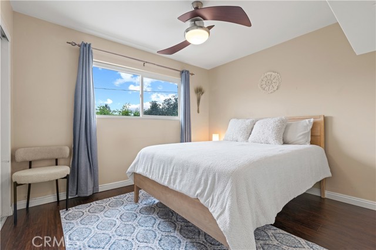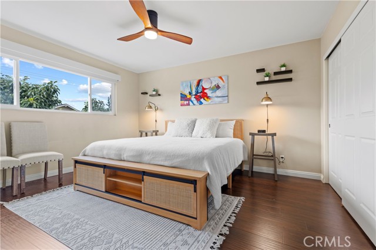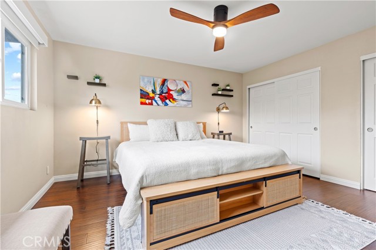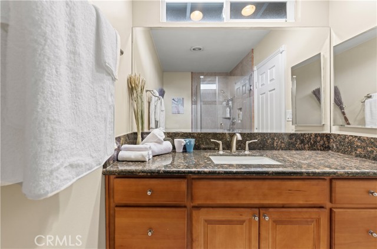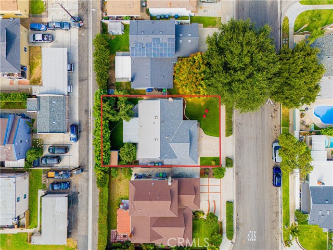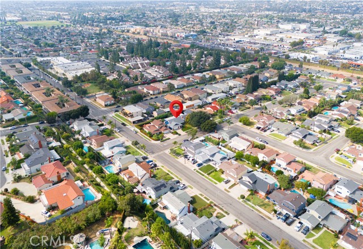1371 Ironwood Street, La Habra, CA 90631
- MLS#: PW24218593 ( Single Family Residence )
- Street Address: 1371 Ironwood Street
- Viewed: 17
- Price: $1,250,000
- Price sqft: $644
- Waterfront: Yes
- Wateraccess: Yes
- Year Built: 1963
- Bldg sqft: 1941
- Bedrooms: 4
- Total Baths: 3
- Full Baths: 3
- Garage / Parking Spaces: 2
- Days On Market: 448
- Additional Information
- County: ORANGE
- City: La Habra
- Zipcode: 90631
- Subdivision: Country Hills East (cnhe)
- District: Fullerton Joint Union High
- Middle School: IMPERI
- High School: SONORA
- Provided by: Circa Properties, Inc.
- Contact: Andrew Andrew

- DMCA Notice
-
Description*Exquisite Fully Furnished Home in the Country Hills of La Habra* Welcome to 1371 Ironwood Street, a meticulously upgraded residence nestled in the scenic foothills of La Habra. This spacious, move in ready home is a rare find for the perfect home for first time home buyers, investors, or families needing an upgrade! It is fully furnished, ALL THE FURNITURE AND DECORATIONS comes with the purchase! All you need to do is bring the family because it is located near vibrant shopping centers and esteemed schools, this property features a beautifully landscaped exterior with premium artificial turf in both the front and backyards. A charming front porch beckons you through double doors into a bright and airy interior. High quality laminate flooring flows seamlessly from the foyer through the living room, downstairs bedroom, staircase, and throughout the upper level. The inviting step down living room is enhanced by recessed lighting and a modern tile accented gas fireplace, creating a warm and welcoming atmosphere. Adjacent to the living room, the generously sized dining room showcases an impressive wall of built in cabinetry, perfect for a coffee bar, and features a dual pane sliding door that opens to a tranquil backyard retreat. The kitchen is a culinary dreaman expansive space with abundant cabinets and counter space, anchored by an 11 foot island that offers breakfast bar seating and stylish pendant lighting. Quality hardwood like tile flooring enhances the kitchen and dining areas. Additional features include a sleek stainless steel and glass vent hood and a built in microwave conveniently integrated into the island. This home also boasts a convenient downstairs bedroom and an upgraded bathroom, ideal for multi generational living. An indoor laundry area provides direct access to the two car garage. Step outside to discover a beautifully paved patio area, perfect for outdoor entertaining and relaxation, surrounded by a mature hedge for added privacy. An avocado and lemon tree to enhance the outdoor charm, while the high quality artificial turf allows for a lush lawn without the hassle of maintenance. A sturdy and stylish shed provides ample storage for outdoor items and recreational equipment. Recent updates over the past few years include a new roof, HVAC system, dual pane windows, water heater, and high quality exterior stucco and paint. Dont miss this extraordinary opportunity to call this stunning residence your home schedule your visit today!
Property Location and Similar Properties
Contact Patrick Adams
Schedule A Showing
Features
Accessibility Features
- 2+ Access Exits
Appliances
- Dishwasher
- Gas Oven
- Gas Range
- Gas Cooktop
- Microwave
- Range Hood
- Refrigerator
- Water Heater
Architectural Style
- Contemporary
- Modern
Assessments
- None
Association Fee
- 0.00
Commoninterest
- None
Common Walls
- No Common Walls
Construction Materials
- Stucco
Cooling
- Central Air
Country
- US
Days On Market
- 13
Door Features
- Double Door Entry
- Sliding Doors
Eating Area
- Dining Room
Entry Location
- Front
Fencing
- Brick
- Wood
Fireplace Features
- Living Room
- Gas
Flooring
- Laminate
- Tile
Foundation Details
- Slab
Garage Spaces
- 2.00
Heating
- Central
High School
- SONORA
Highschool
- Sonora
Inclusions
- Fully Furnished
Interior Features
- Bar
- Copper Plumbing Full
- Furnished
- Granite Counters
- Open Floorplan
- Quartz Counters
- Recessed Lighting
- Stone Counters
- Sunken Living Room
Laundry Features
- Dryer Included
- Inside
- Washer Included
Levels
- Two
Living Area Source
- Assessor
Lockboxtype
- Combo
Lot Features
- 0-1 Unit/Acre
- Agricultural - Tree/Orchard
- Front Yard
- Rectangular Lot
- Sprinkler System
- Yard
Middle School
- IMPERI
Middleorjuniorschool
- Imperial
Other Structures
- Shed(s)
Parcel Number
- 29249413
Parking Features
- Driveway
- Garage
- Garage Faces Front
- Garage - Two Door
Patio And Porch Features
- Covered
- Patio
- Porch
Pool Features
- None
Postalcodeplus4
- 7457
Property Type
- Single Family Residence
Property Condition
- Turnkey
Road Surface Type
- Paved
Roof
- Composition
School District
- Fullerton Joint Union High
Security Features
- Carbon Monoxide Detector(s)
- Smoke Detector(s)
Sewer
- Public Sewer
Spa Features
- None
Subdivision Name Other
- Country Hills East (CNHE)
Utilities
- Cable Available
- Electricity Available
- Natural Gas Available
- Phone Available
- Sewer Available
- Water Available
View
- None
Views
- 17
Virtual Tour Url
- https://youtu.be/3LcHdBOvjw8?si=hrNQefKLogZL28Y8
Water Source
- Public
Window Features
- Double Pane Windows
Year Built
- 1963
Year Built Source
- Public Records
