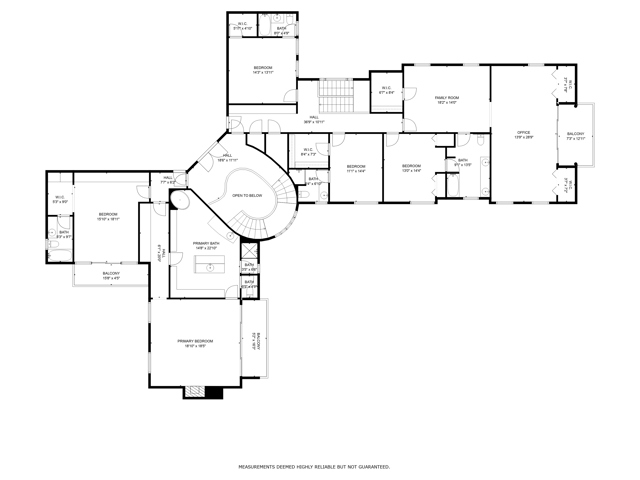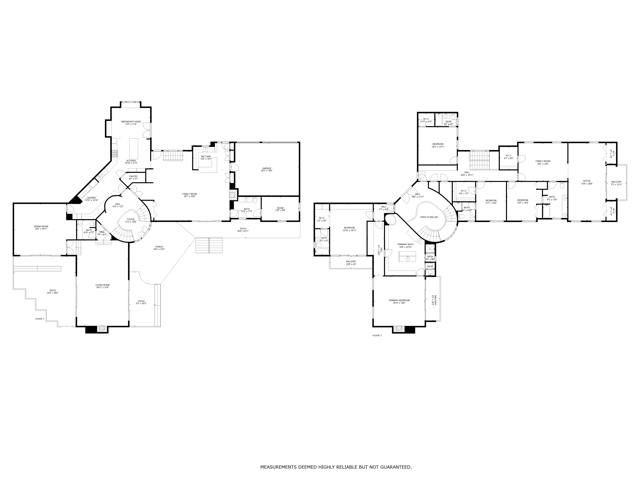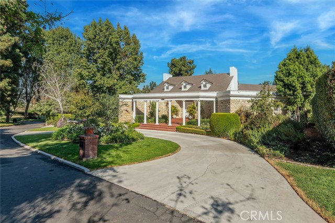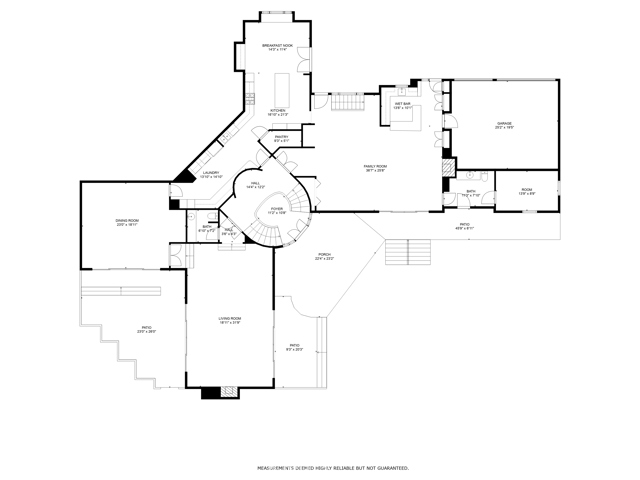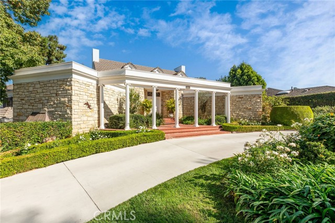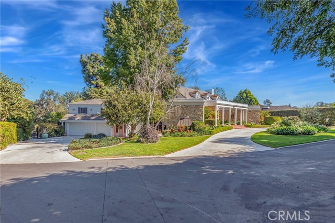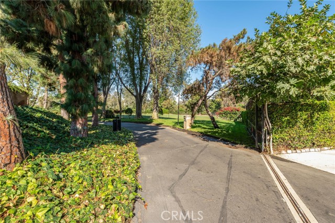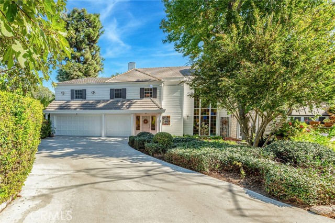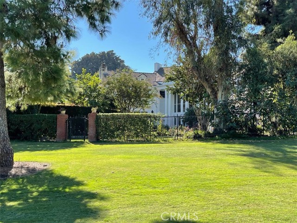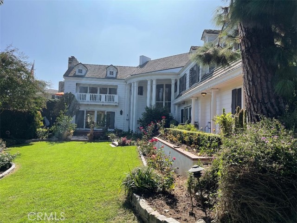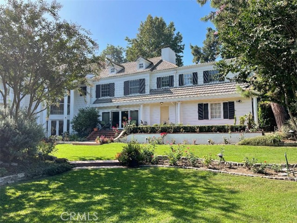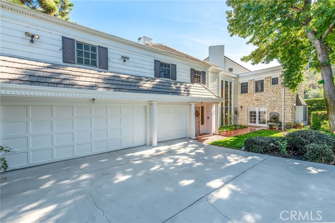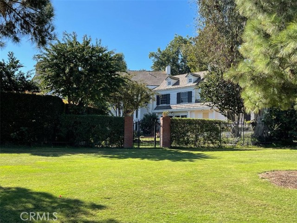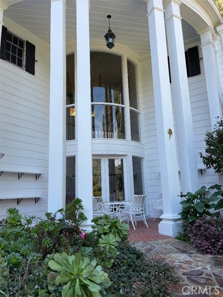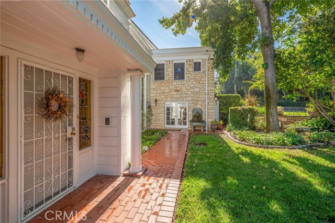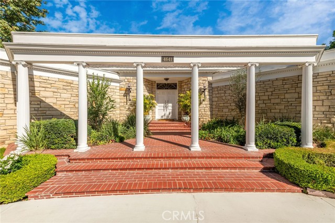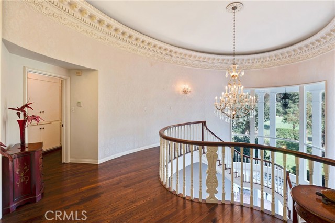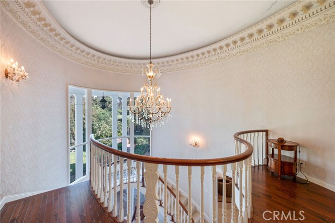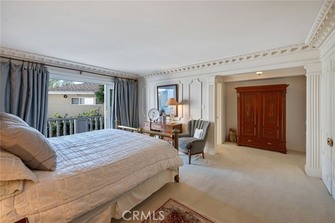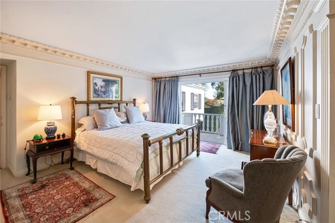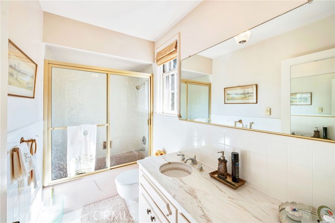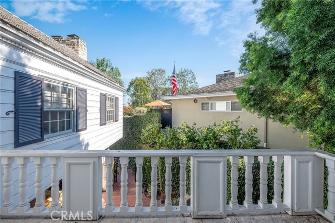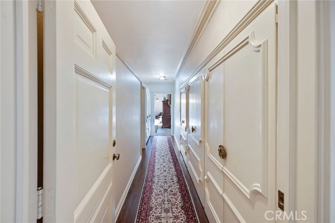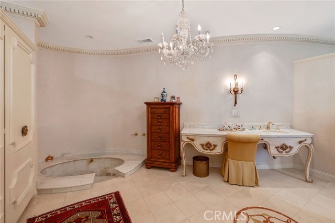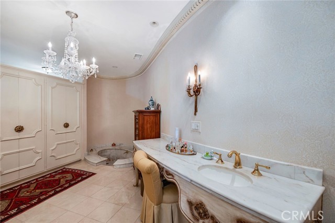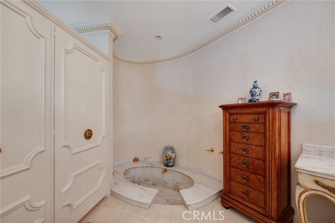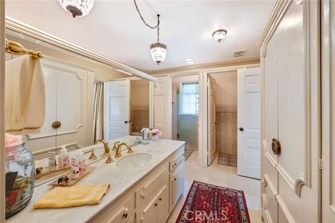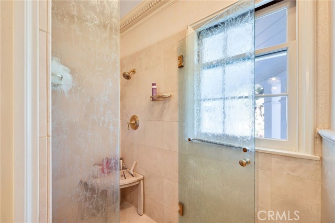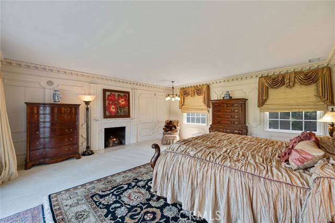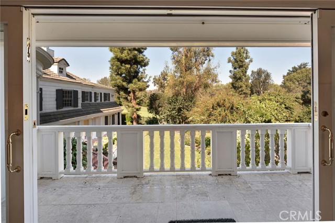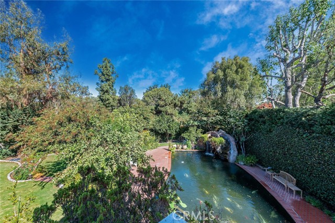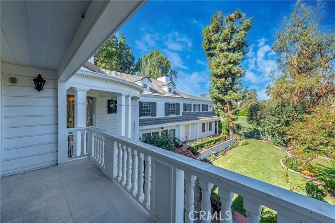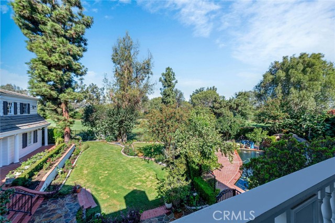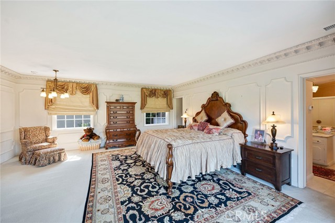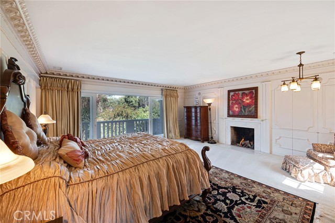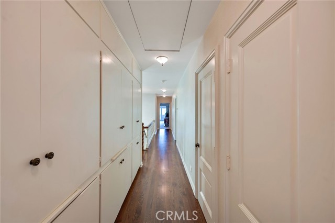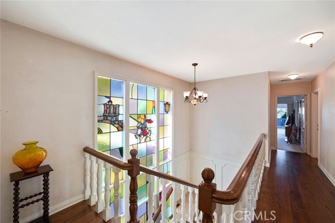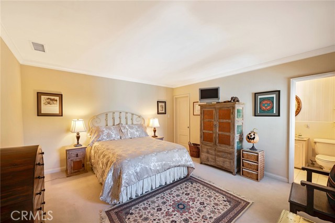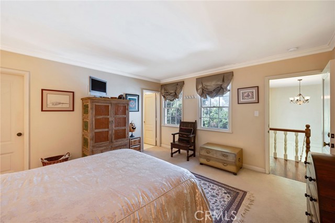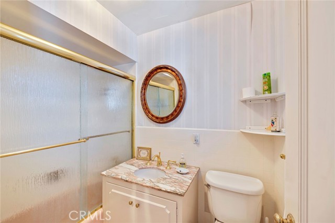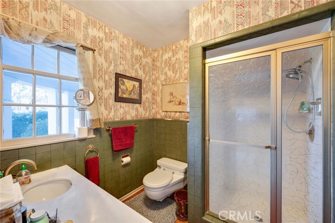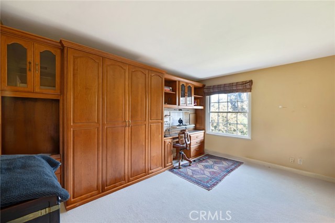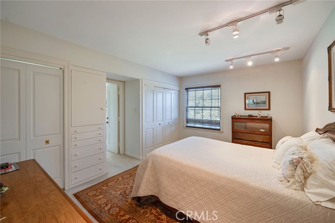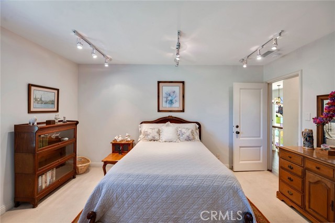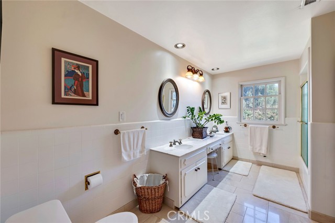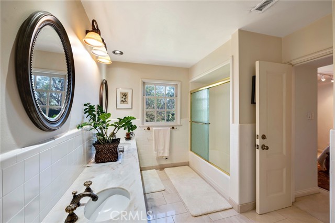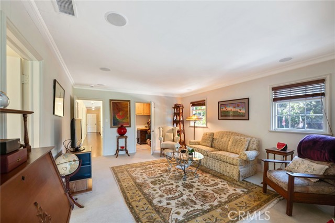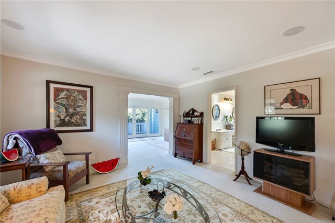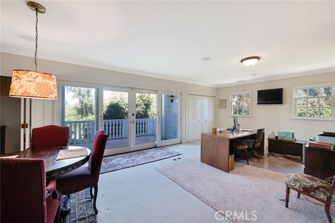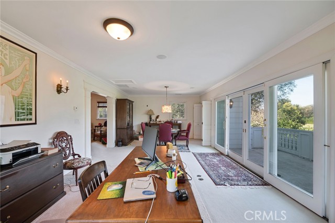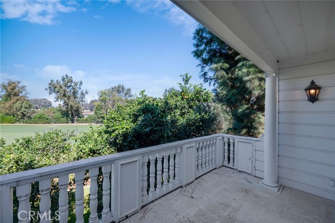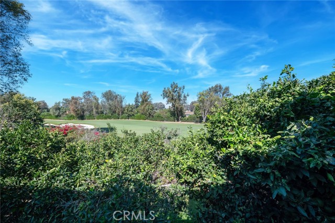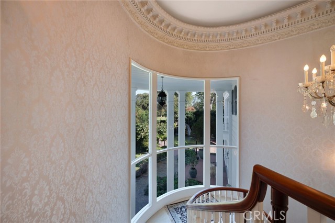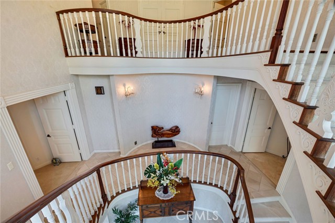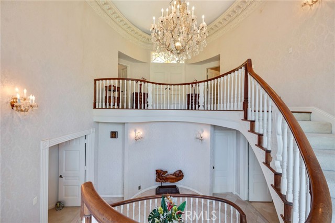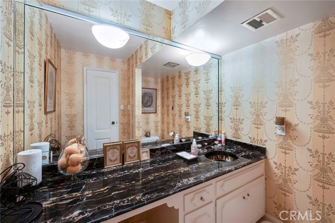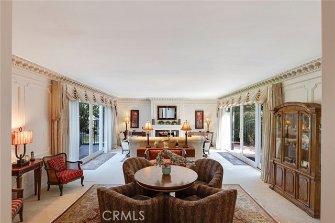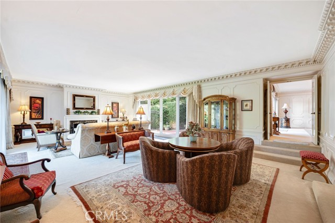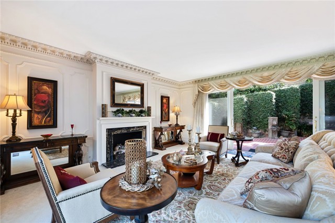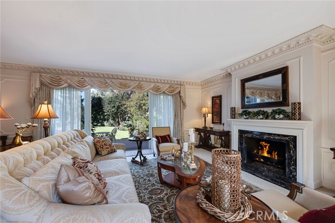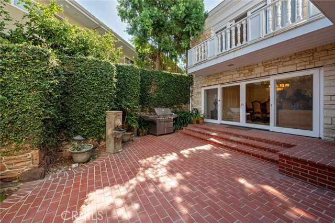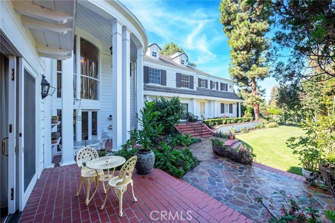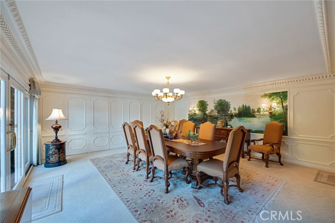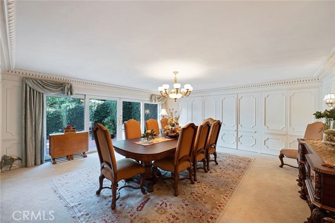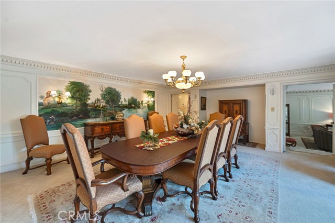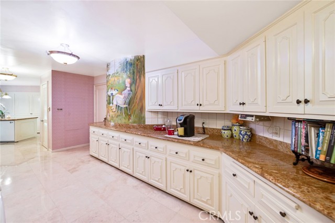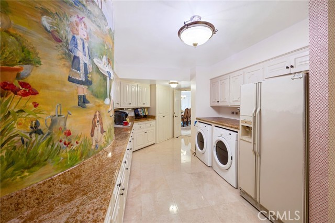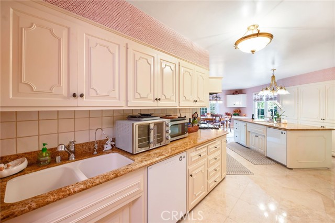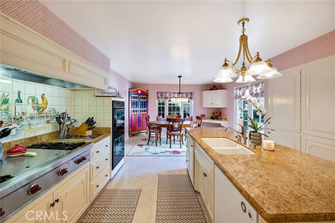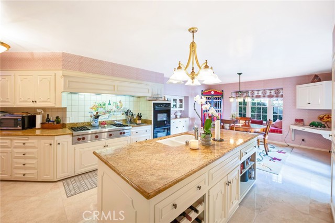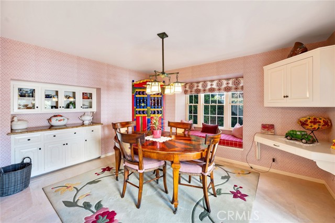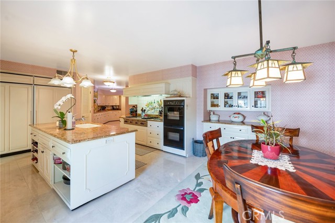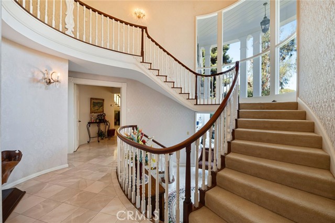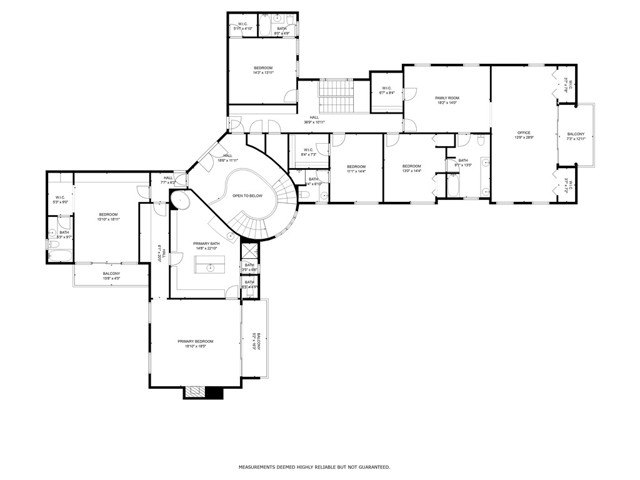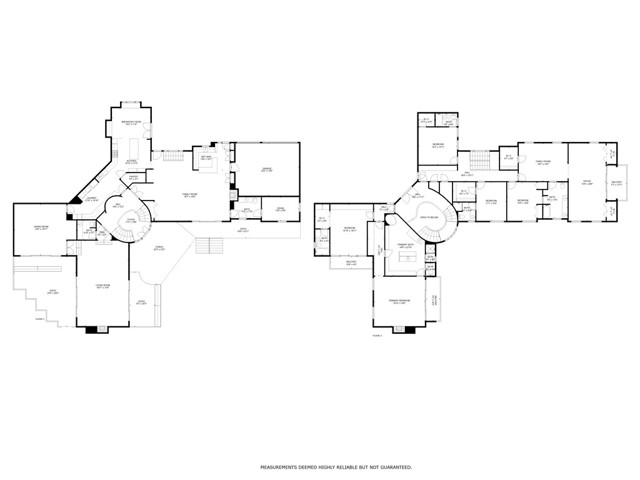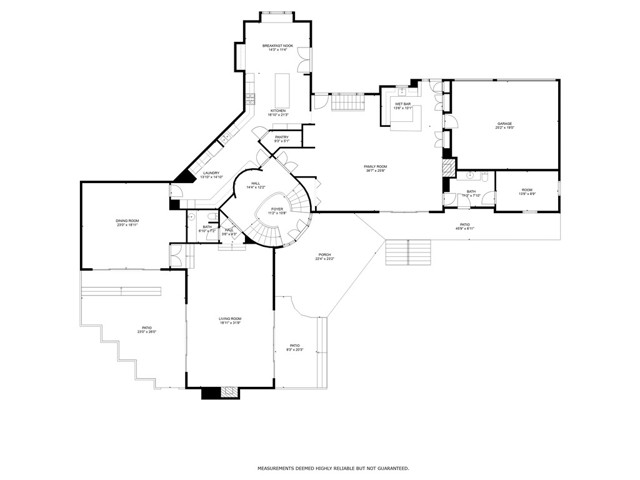4641 Virginia Road, Long Beach, CA 90807
- MLS#: PW24218870 ( Single Family Residence )
- Street Address: 4641 Virginia Road
- Viewed: 6
- Price: $3,999,999
- Price sqft: $547
- Waterfront: No
- Year Built: 1964
- Bldg sqft: 7306
- Bedrooms: 6
- Total Baths: 7
- Full Baths: 4
- 1/2 Baths: 2
- Garage / Parking Spaces: 3
- Days On Market: 430
- Additional Information
- County: LOS ANGELES
- City: Long Beach
- Zipcode: 90807
- Subdivision: Virginia Country Club (vcc)
- District: Long Beach Unified
- Provided by: Platinum Properties R.E.
- Contact: Hoyt Hoyt

- DMCA Notice
-
DescriptionThis is one of Long Beach's finest estates overlooking the 11th Fairway of the Virginia Country Club Golf Course. Once you enter through the private gates, you will feel as though you have left the city and entered into a lush forest surrounded by trees and greenery. As you approach the residence, you will have abundant parking on the circular drive and direct access to the 3 car garage. Walk through the front double door main entry to be awed by the central Rotunda staircase with floor to ceiling windows looking out to the rear grounds and golf course. The original building permits show that the estate was designed by the renowned architectural firm of Gene Verge and R.N. Clatworthy. Expansive primary suite with fireplace, ensuite bath and tons of closet space. There are a total of 6 bedrooms and 5 of them have ensuite baths. Enormous living room, family room, formal dining room, dining nook, craft room, gourmet kitchen with island. The home is detailed with crown moldings, custom wainscoting in many rooms, coffered ceiling in great room, wet bar, 3 car garage, office, two stair cases, stained glass window, gated pool with spa and waterfall/slide. The parklike grounds include an orchard with over 20 fruit trees. This home is in pristine original condition with many additional details
Property Location and Similar Properties
Contact Patrick Adams
Schedule A Showing
Features
Appliances
- 6 Burner Stove
- Dishwasher
- Double Oven
- Freezer
- Gas Cooktop
Assessments
- Unknown
Association Amenities
- Other
Association Fee
- 0.00
Commoninterest
- None
Common Walls
- No Common Walls
Cooling
- Central Air
Country
- US
Days On Market
- 318
Eating Area
- In Kitchen
Exclusions
- Koi Fish and equipment
- Chandeliers in home
- potted plants
Fireplace Features
- Family Room
- Living Room
- Primary Bedroom
Flooring
- Carpet
- Stone
- Tile
- Wood
Garage Spaces
- 3.00
Heating
- Central
Interior Features
- 2 Staircases
- Balcony
- Bar
- Built-in Features
- Chair Railings
- Crown Molding
- Dumbwaiter
- Granite Counters
- High Ceilings
- Pantry
- Wainscoting
Laundry Features
- Inside
- Laundry Chute
- See Remarks
Levels
- Two
Living Area Source
- Assessor
Lockboxtype
- None
Lot Features
- Garden
- Lot 20000-39999 Sqft
- On Golf Course
Parcel Number
- 7134002004
Parking Features
- Circular Driveway
- Direct Garage Access
- Driveway
- Garage
- Garage Faces Side
- Garage - Two Door
- Garage Door Opener
Pool Features
- Private
- Fenced
- Filtered
- In Ground
- Pebble
- Permits
- See Remarks
- Waterfall
Postalcodeplus4
- 1915
Property Type
- Single Family Residence
Road Frontage Type
- Private Road
School District
- Long Beach Unified
Security Features
- Card/Code Access
- Gated Community
Sewer
- Unknown
Subdivision Name Other
- Virginia Country Club (VCC)
Utilities
- Electricity Connected
- Natural Gas Connected
- Sewer Connected
- Water Connected
View
- Golf Course
- Trees/Woods
Water Source
- Public
Window Features
- Shutters
- Stained Glass
Year Built
- 1964
Year Built Source
- Assessor
Zoning
- LBR1L
