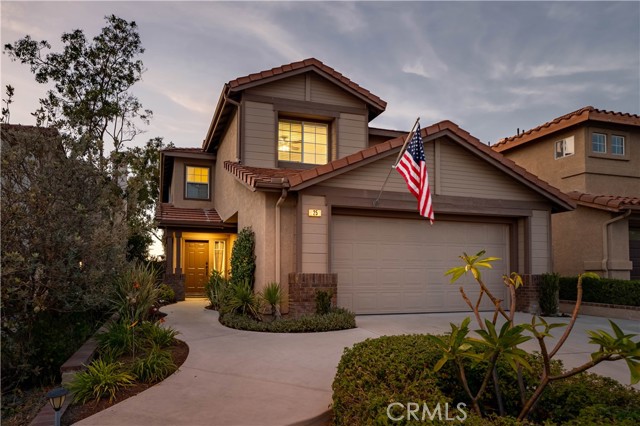25 Lunette Avenue, Lake Forest, CA 92610
- MLS#: OC24218707 ( Single Family Residence )
- Street Address: 25 Lunette Avenue
- Viewed: 1
- Price: $1,399,900
- Price sqft: $658
- Waterfront: Yes
- Wateraccess: Yes
- Year Built: 1996
- Bldg sqft: 2129
- Bedrooms: 4
- Total Baths: 3
- Full Baths: 2
- 1/2 Baths: 1
- Garage / Parking Spaces: 4
- Days On Market: 24
- Additional Information
- County: ORANGE
- City: Lake Forest
- Zipcode: 92610
- Subdivision: Borrego Ridge (fhbr)
- District: Saddleback Valley Unified
- Elementary School: FOORAN
- Middle School: RASAMA
- High School: TRAHIL
- Provided by: Coldwell Banker Realty
- Contact: Tim Tim

- DMCA Notice
-
DescriptionThis incredible model home, with 180 degree romantic sunset views, is located on a tree lined street in the beautiful hillside community of Foothill Ranch. This stunning property boasts 4 bedrooms, 2.5 baths, and a loft/workstation/teen room that could easily be converted to a 5th bedroom if needed. Upon arriving at the residence, you'll notice the charming curb appeal, brick accents, and well manicured landscaping. Step inside and be greeted by an open floor plan with light, bright, neutral decor. The spacious living room and separate formal dining area are ideal for hosting dinner parties and holiday celebrations. You'll love the chef inspired kitchen with granite countertops, a custom backsplash, center island, Euro white cabinets, recessed lighting, pantry, double stainless steel oven, and a breakfast nook overlooking the pleasant backyard. An adjoining family room with a cozy fireplace and wood mantel is perfect for family gatherings. Custom features include wood plank style tile flooring, upgraded baseboards, ceiling fans, upgraded carpeting, upgraded light fixtures, and mirrored wardrobes in all bedrooms, plus a convenient inside laundry room with extra storage. Downstairs, you'll find a remodeled powder room. The primary suite has vaulted ceilings and a newly renovated bath with dual quartz vanities, a soaking tub, a seamless glass shower enclosure, and a large walk in closet. Three additional bedrooms share an expanded, remodeled bathroom. The upstairs loft is perfect for a home office or media room. The entertainer's backyard is unique with a built in bar, BBQ with refrigerator, firepit, and covered wood patioperfect for alfresco dining under the stars while enjoying wonderful sunset and hillside views. This home has all the bells and whistles. Hurry, it won't last long at this price!
Property Location and Similar Properties
Contact Patrick Adams
Schedule A Showing
Features
Accessibility Features
- None
Appliances
- Barbecue
- Built-In Range
- Dishwasher
- Double Oven
- Disposal
- Gas Cooktop
- Gas Water Heater
- Ice Maker
- Microwave
- Range Hood
Architectural Style
- Traditional
Assessments
- None
Association Amenities
- Pickleball
- Pool
- Spa/Hot Tub
- Fire Pit
- Barbecue
- Picnic Area
- Playground
- Sport Court
- Biking Trails
- Hiking Trails
- Clubhouse
Association Fee
- 104.00
Association Fee Frequency
- Monthly
Builder Model
- Plan 3
Builder Name
- Kaufman & Broad
Commoninterest
- Planned Development
Common Walls
- No Common Walls
Construction Materials
- Concrete
- Drywall Walls
- Stucco
Cooling
- Central Air
- Electric
Country
- US
Days On Market
- 13
Direction Faces
- East
Door Features
- Mirror Closet Door(s)
- Panel Doors
- Sliding Doors
Eating Area
- Breakfast Nook
- Separated
Elementary School
- FOORAN
Elementaryschool
- Foothill Ranch
Fencing
- Wood
- Wrought Iron
Fireplace Features
- Family Room
- Gas
- Gas Starter
Flooring
- Carpet
- Tile
Foundation Details
- Slab
Garage Spaces
- 2.00
Heating
- Central
- Fireplace(s)
- Forced Air
- Natural Gas
High School
- TRAHIL
Highschool
- Trabuco Hills
Interior Features
- Built-in Features
- Ceiling Fan(s)
- Granite Counters
- High Ceilings
- Open Floorplan
- Pantry
- Recessed Lighting
Laundry Features
- Gas & Electric Dryer Hookup
- Individual Room
- Inside
Levels
- Two
Living Area Source
- Assessor
Lockboxtype
- Supra
Lot Features
- Back Yard
- Front Yard
- Landscaped
- Sprinkler System
- Sprinklers In Front
- Sprinklers In Rear
- Sprinklers Timer
Middle School
- RASAMA
Middleorjuniorschool
- Rancho Santa Margarita
Parcel Number
- 60130131
Parking Features
- Direct Garage Access
- Driveway
- Concrete
- Garage Faces Front
- Garage - Two Door
- Garage Door Opener
- Side by Side
Patio And Porch Features
- Concrete
- Covered
- Patio
- Patio Open
- Wood
Pool Features
- Association
- Fenced
- Gunite
- Heated
- Gas Heat
Postalcodeplus4
- 2207
Property Type
- Single Family Residence
Property Condition
- Turnkey
Road Frontage Type
- City Street
Road Surface Type
- Paved
Roof
- Concrete
School District
- Saddleback Valley Unified
Security Features
- Carbon Monoxide Detector(s)
- Smoke Detector(s)
Sewer
- Public Sewer
Spa Features
- Association
- Gunite
- Heated
- In Ground
Subdivision Name Other
- Borrego Ridge (FHBR)
Uncovered Spaces
- 2.00
Utilities
- Cable Connected
- Electricity Connected
- Natural Gas Connected
- Phone Connected
- Sewer Connected
- Water Connected
View
- City Lights
- Hills
- Panoramic
- Trees/Woods
Virtual Tour Url
- https://drive.google.com/file/d/1-F3G51NX5IT9G47s_-jMwoiRBn7VnD76/view?usp=sharing
Water Source
- Public
Window Features
- Blinds
- Double Pane Windows
- Screens
Year Built
- 1996
Year Built Source
- Assessor



























































