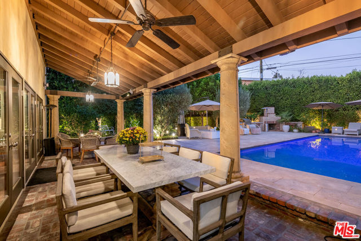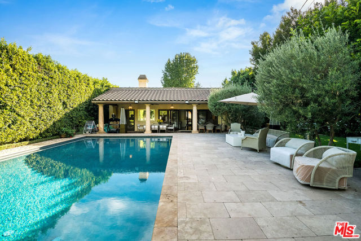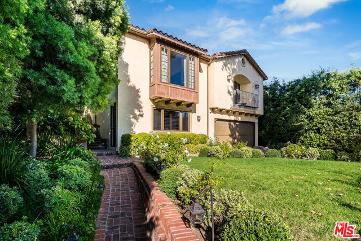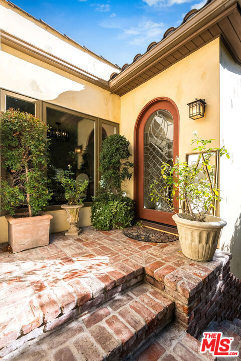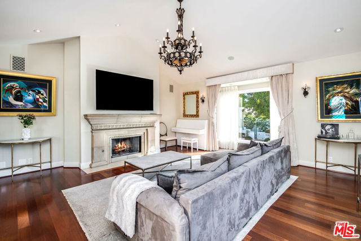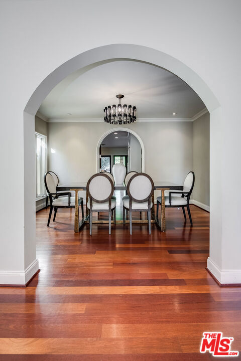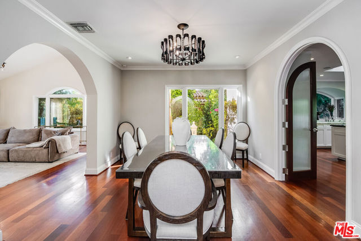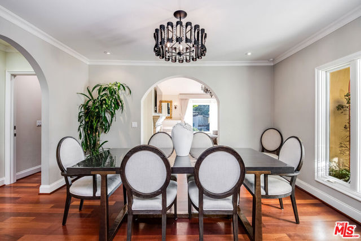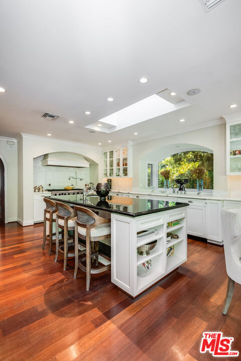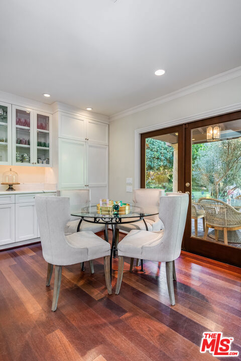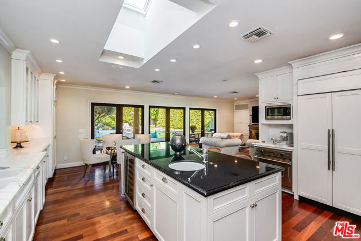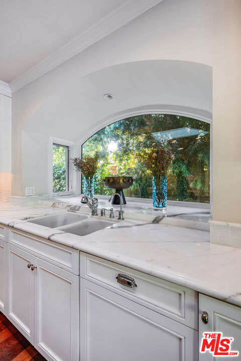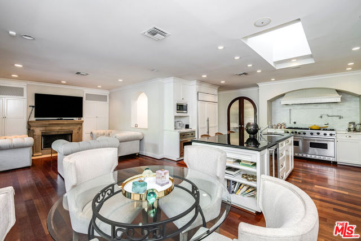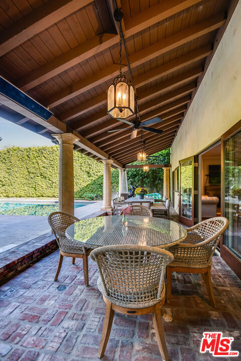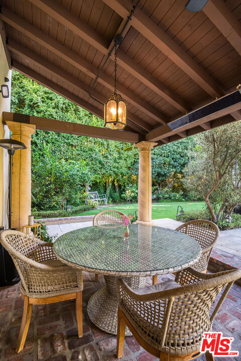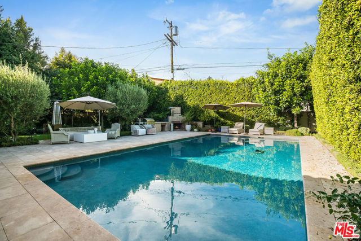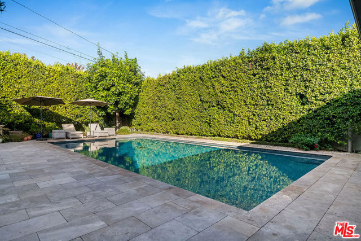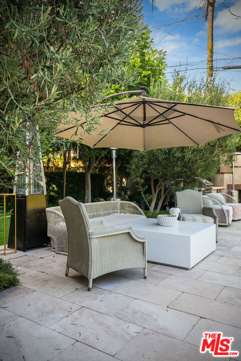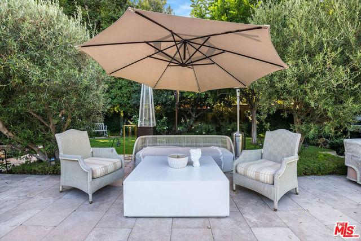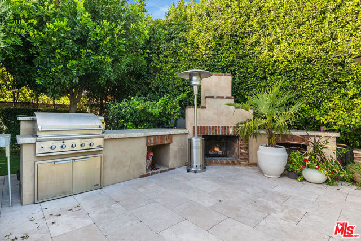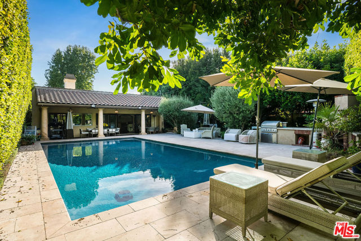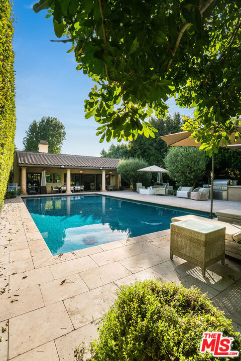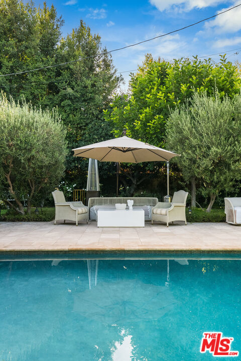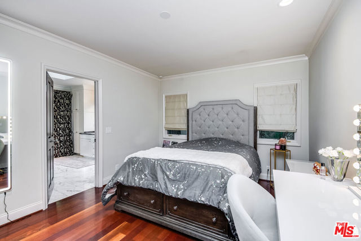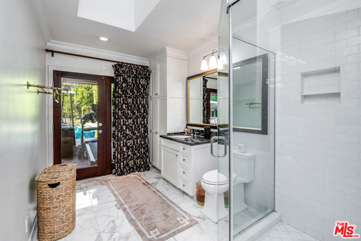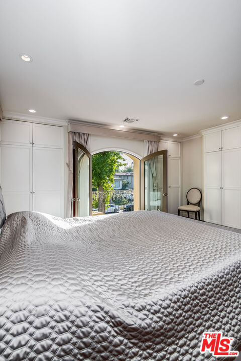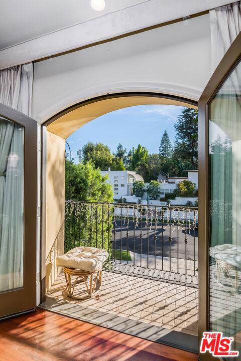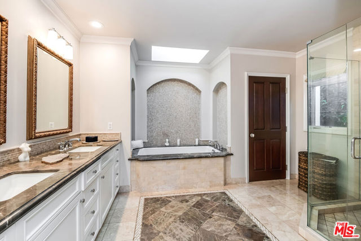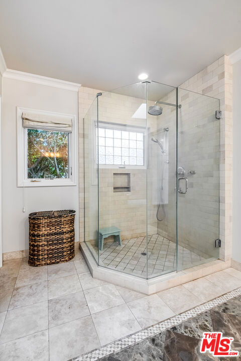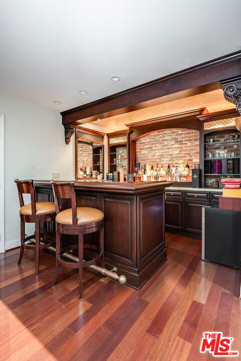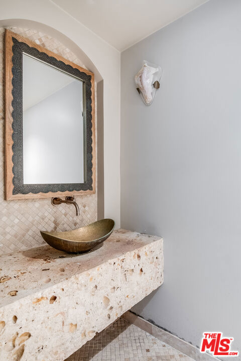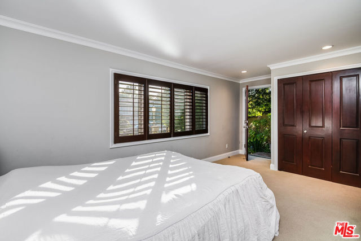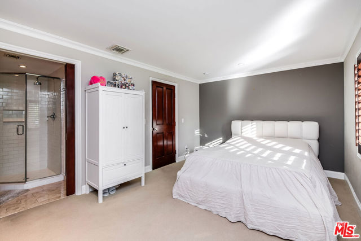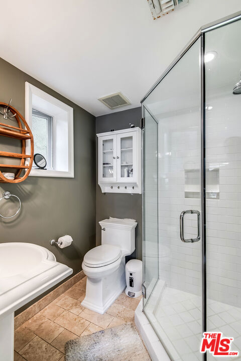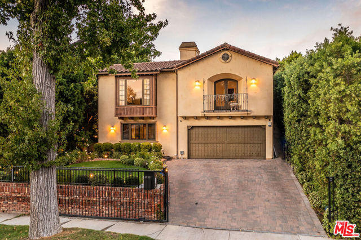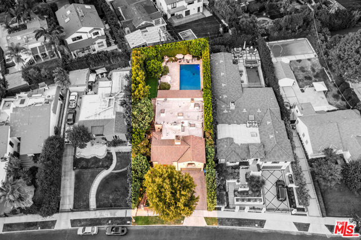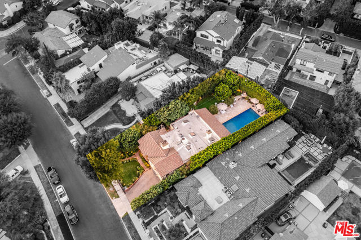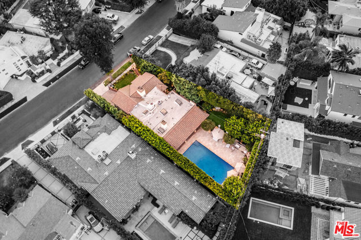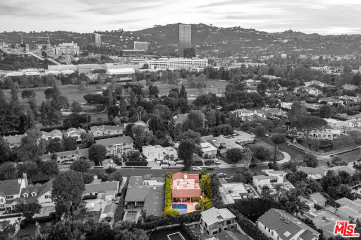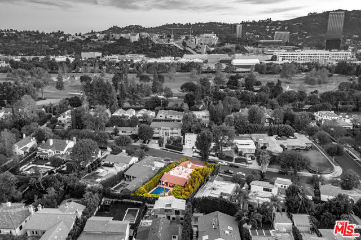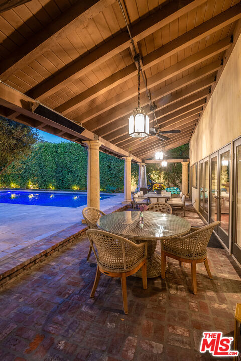10339 Whipple Street, Toluca Lake, CA 91602
- MLS#: 24455101 ( Single Family Residence )
- Street Address: 10339 Whipple Street
- Viewed: 2
- Price: $3,599,000
- Price sqft: $1,159
- Waterfront: Yes
- Wateraccess: Yes
- Year Built: 1928
- Bldg sqft: 3105
- Bedrooms: 3
- Total Baths: 4
- Full Baths: 1
- 1/2 Baths: 1
- Garage / Parking Spaces: 2
- Days On Market: 419
- Additional Information
- County: LOS ANGELES
- City: Toluca Lake
- Zipcode: 91602
- Provided by: Compass
- Contact: Craig Craig

- DMCA Notice
-
DescriptionBuilt in 1928, this regal classic began a new life after every inch was redone to the highest level. Inside, stone, hardwood, and mosaic floors set the upscale tone. Outside, enchanting entertaining areas are perfumed by roses and shaded by olive and lemon trees. Past a fountain up a flight of side steps, the hidden entryway ends at a shimmering leaded glass door. Inside, expansive living and dining rooms are washed in light from large view windows. Double glass doors separate the dining room from the huge skylit kitchen, home to a massive Viking range with double ovens plus a third separate oven. Over the sink, an arched bay window frames the leafy view. French doors here and in the family room open to a broad covered patio surveying an expansive pool and deck plus a built in barbecue area with fireplace. In the main level primary suite, double glass doors open to a Juliet balcony overlooking the street. The double vanity bath has a regal deep tub, a separate shower, marble countertops, and stone floors. A guest suite accesses the backyard from its marble bath. The lower level holds another entertaining setting, highlighted by a lavish wood paneled bar and temperature controlled wine cellar. A third bedroom suite and a powder room complete this level. Moments from shopping, restaurants, and studios, this is gracious living, on a great street.
Property Location and Similar Properties
Contact Patrick Adams
Schedule A Showing
Features
Appliances
- Barbecue
- Dishwasher
- Disposal
- Refrigerator
- Built-In
- Double Oven
- Range
- Range Hood
Architectural Style
- Spanish
Common Walls
- No Common Walls
Cooling
- Central Air
Country
- US
Direction Faces
- South
Door Features
- French Doors
Eating Area
- Dining Room
- In Kitchen
Entry Location
- Foyer
Fencing
- Wrought Iron
- Brick
Fireplace Features
- Living Room
- Family Room
Flooring
- Carpet
- Wood
- Tile
Garage Spaces
- 2.00
Heating
- Central
Interior Features
- Beamed Ceilings
- Brick Walls
- Crown Molding
- High Ceilings
- Recessed Lighting
- Wet Bar
Laundry Features
- Washer Included
- Dryer Included
- In Closet
- Inside
Levels
- Two
Living Area Source
- Assessor
Lockboxtype
- None
Lot Dimensions Source
- Assessor
Lot Features
- Back Yard
- Front Yard
- Landscaped
- Rectangular Lot
- Yard
Parcel Number
- 2424019016
Parking Features
- Built-In Storage
- Direct Garage Access
- Garage Door Opener
- Driveway
- Garage - Two Door
Patio And Porch Features
- Brick
- Covered
Pool Features
- Heated
- In Ground
- Filtered
- Private
Postalcodeplus4
- 2935
Property Type
- Single Family Residence
Security Features
- Automatic Gate
- Carbon Monoxide Detector(s)
- Smoke Detector(s)
Sewer
- Other
Spa Features
- None
View
- Pool
- Trees/Woods
Virtual Tour Url
- https://vimeo.com/1019331203
Window Features
- Bay Window(s)
- Custom Covering
- Double Pane Windows
- Drapes
- Skylight(s)
- Blinds
Year Built
- 1928
Year Built Source
- Assessor
Zoning
- LAR1


