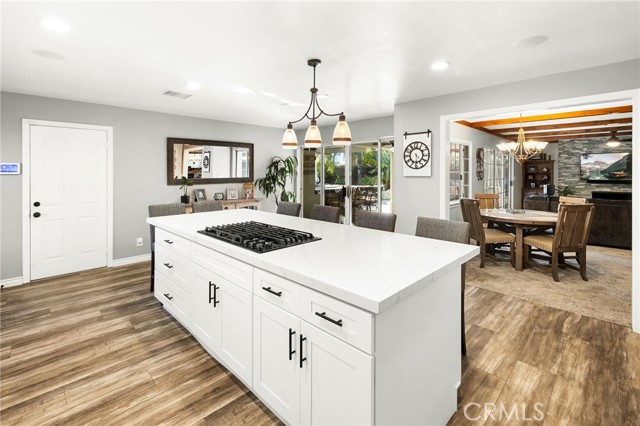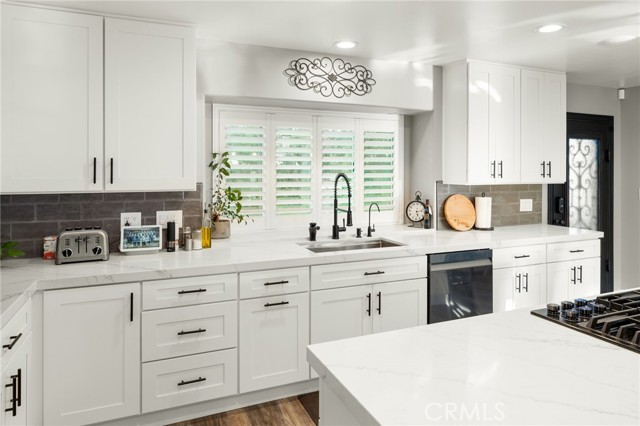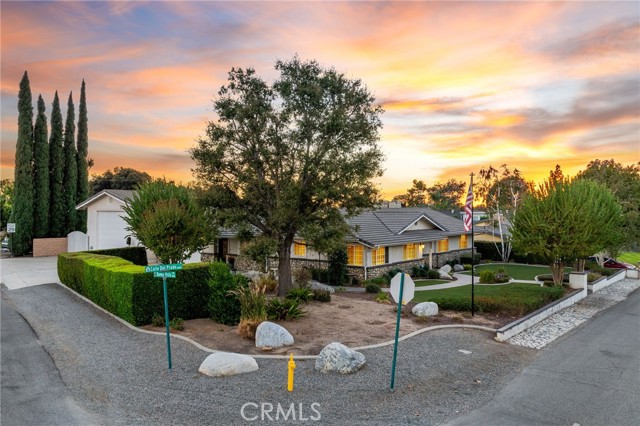7459 Calle Del Prado, Rancho Cucamonga, CA 91730
- MLS#: CV24218658 ( Single Family Residence )
- Street Address: 7459 Calle Del Prado
- Viewed: 2
- Price: $1,295,000
- Price sqft: $629
- Waterfront: Yes
- Wateraccess: Yes
- Year Built: 1954
- Bldg sqft: 2059
- Bedrooms: 3
- Total Baths: 4
- Full Baths: 2
- 1/2 Baths: 2
- Garage / Parking Spaces: 14
- Days On Market: 24
- Additional Information
- County: SAN BERNARDINO
- City: Rancho Cucamonga
- Zipcode: 91730
- District: Cucamonga
- Elementary School: VALVIS
- Middle School: CUCAMO
- High School: ALTLOM
- Provided by: RE/MAX MASTERS REALTY
- Contact: Nicholas Nicholas

- DMCA Notice
-
DescriptionUnbelievable remodeled Red Hill Residence situated on a commanding corner lot with a pool & spa, RV garage, additional two car garage, 40 owned solar panels, and two 10kW batteries. Manicured landscaping features mature trees, drought tolerant artificial turf, concrete pathways, planters, and a fountain. The iron and glass front door open to an entry way with LVP flooring and to the family room featuring exposed beam ceilings, a floor to ceiling stacked stone fireplace, a wall of sliding doors overlooking the backyard. A dining room transitions into the completely remodeled kitchen featuring a built in GE Monogram refrigerator, classic white cabinetry, quartz countertops, grey subway tiled backsplash, black stainless appliances, an island with a gas cooktop and countertops seating, a sliding door to the back patio, and a kitchen sink overlooking the front yard with plantation shutters. A separate powder room for guests is just off the hallway. The primary bedroom opens to a spacious retreat currently used as a home office and features a built in desk and cabinetry. The bedroom features vaulted ceilings, newer carpeted flooring, a built in wet bar, a slider to the backyard with shutters, a corner fireplace finished in stacked stone, and two ceiling fans. The primary bathroom offers dual sinks with quartz countertops, framed mirrors, and a custom walk in shower with a frameless glass enclosure. Two additional bedrooms both with ceiling fans and windows with shutters. The full hall bathroom offers granite counters and a shower/tub with a sliding glass enclosure. The RV garage is 1,510 s/f and 40' deep featuring a huge automatic roll up door, a second roll up door that opens to the pool off the back, a full work bench with a wall of storage cabinets, a media center with surround sound, glass french doors leading to the backyard, it's plumbed for compressed air, epoxied floors, inside and outside clean outs, two 220v plugs, dedicated HVAC system, a sink, and last but not least... a urinal. A finished two car garage connecting the RV garage offers direct access to the home offers laundry, a pull down ladder leading to overhead attic storage, a Tesla charger, 220v plug, and two 10kW batteries. The backyard offers a swimming pool with a rock waterfall and grotto, a separate spa, a built in BBQ with built in table top fire pits, a huge covered patio, and three ceiling fans.
Property Location and Similar Properties
Contact Patrick Adams
Schedule A Showing
Features
Appliances
- Convection Oven
- ENERGY STAR Qualified Appliances
- Disposal
- Gas Cooktop
- Microwave
- Water Line to Refrigerator
Architectural Style
- Ranch
Assessments
- Unknown
Association Fee
- 0.00
Commoninterest
- None
Common Walls
- No Common Walls
Construction Materials
- Drywall Walls
- Stucco
Cooling
- Central Air
- Dual
- ENERGY STAR Qualified Equipment
- Whole House Fan
Country
- US
Days On Market
- 23
Door Features
- Mirror Closet Door(s)
Electric
- 220 Volts For Spa
- 220 Volts in Garage
- 220V Other - See Remarks
- Photovoltaics Seller Owned
Elementary School
- VALVIS
Elementaryschool
- Valle Vista
Fencing
- Block
Fireplace Features
- Family Room
- Gas
Foundation Details
- Slab
Garage Spaces
- 8.00
Heating
- Central
- ENERGY STAR Qualified Equipment
High School
- ALTLOM
Highschool
- Alta Loma
Interior Features
- Ceiling Fan(s)
- Open Floorplan
- Quartz Counters
- Recessed Lighting
- Wired for Sound
Laundry Features
- In Garage
Levels
- One
Living Area Source
- Assessor
Lockboxtype
- None
Lockboxversion
- Supra
Lot Features
- Back Yard
- Front Yard
- Lot 10000-19999 Sqft
Middle School
- CUCAMO
Middleorjuniorschool
- Cucamonga
Other Structures
- Second Garage Attached
Parcel Number
- 0207042030000
Parking Features
- Direct Garage Access
- Driveway
- Concrete
- Garage - Two Door
- Garage Door Opener
- RV Garage
- RV Hook-Ups
Patio And Porch Features
- Covered
Pool Features
- Private
- In Ground
Postalcodeplus4
- 1017
Property Type
- Single Family Residence
Property Condition
- Turnkey
- Updated/Remodeled
Road Frontage Type
- City Street
Road Surface Type
- Paved
Roof
- Tile
School District
- Cucamonga
Security Features
- Carbon Monoxide Detector(s)
- Smoke Detector(s)
Sewer
- Public Sewer
Spa Features
- Private
- In Ground
Uncovered Spaces
- 6.00
Utilities
- Electricity Connected
- Natural Gas Connected
- Sewer Connected
- Water Connected
View
- None
Water Source
- Private
Window Features
- Double Pane Windows
- Plantation Shutters
Year Built
- 1954
Year Built Source
- Appraiser













































































