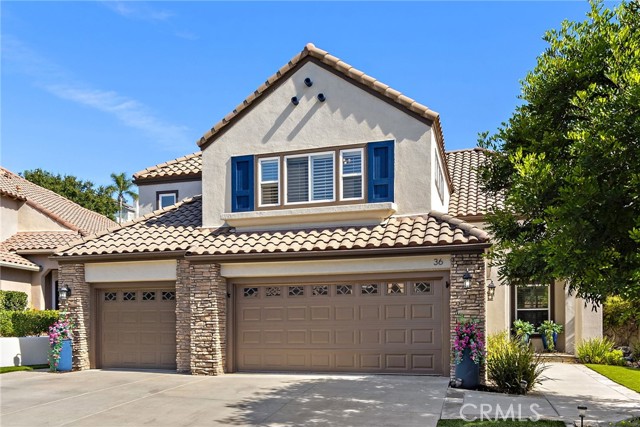36 Glen Echo, Rancho Santa Margarita, CA 92679
- MLS#: OC24217912 ( Single Family Residence )
- Street Address: 36 Glen Echo
- Viewed: 16
- Price: $1,899,000
- Price sqft: $522
- Waterfront: Yes
- Wateraccess: Yes
- Year Built: 1995
- Bldg sqft: 3640
- Bedrooms: 5
- Total Baths: 4
- Full Baths: 3
- 1/2 Baths: 1
- Garage / Parking Spaces: 6
- Days On Market: 448
- Additional Information
- County: ORANGE
- City: Rancho Santa Margarita
- Zipcode: 92679
- Subdivision: Sterling Heights (dsh)
- District: Saddleback Valley Unified
- Elementary School: ROBRAN
- Middle School: RASAMA
- High School: MISVIE
- Provided by: Inhabit Real Estate
- Contact: Adam Adam

- DMCA Notice
-
DescriptionSet within the exclusive guard gated enclave of Sterling Heights in Dove Canyon, this meticulously crafted residence pairs timeless architecture with lush landscaping and top tier upgrades, creating a rare turnkey opportunity. Spanning approximately 3,640 square feet, this five bedroom, three and a half bath masterpiece exudes sophistication from the moment you step inside. A dramatic double height entryway greets you, flowing into a living room warmed by a stately fireplace, where clerestory windows bathe the space in natural light. The formal dining room, adorned with bespoke cabinetry, sets the stage for elegant gatherings, while the inviting family room and kitchen area cater to casual entertaining. The family room features built in shelving framing a fireplace, and the remodeled kitchen dazzles with quartz countertops, KitchenAid stainless appliancesincluding a six burner cooktop and French door refrigeratoran expansive island, self closing cabinetry, and a custom backsplash. An ensuite bedroom on the main level offers privacy for guests, complemented by a convenient laundry room and three car garage. Upstairs, a loft style bonus room with built in desks and cabinetry is ideal for work or play, while the fifth bedrooms vaulted ceiling adds a sense of space. Double doors open to a serene primary suite, defined by tray ceilings, a sitting area, walk in closet, luxurious bath with inlaid tile floors, soaking tub, separate shower, and custom dual vanities with glass sinks. Noteworthy enhancements include Muller Graff engineered hardwood floors, Pergo Elements wood look laminate, plantation shutters, designer paint, custom vanities and tile in secondary baths, mirrored wardrobe doors, a multi zone whole house fan, two newer AC units, and nearly 900 square feet of attic storage. The expansive 6,325 square foot homesite offers two covered patios, a BBQ station, and a custom fountain, delivering ultimate outdoor serenity. Residents of Dove Canyon relish a scenic lifestyle near Saddleback Mountain, with a 16 acre lake, miles of trails, lighted tennis and pickleball courts, parks, a pool, spa, and playground. The private Dove Canyon Golf Club elevates leisure with fine dining, breathtaking views, and a Jack Nicklaus Signature course. Renowned schools and premier shopping are mere moments away.
Property Location and Similar Properties
Contact Patrick Adams
Schedule A Showing
Features
Accessibility Features
- None
Appliances
- 6 Burner Stove
- Barbecue
- Convection Oven
- Dishwasher
- Double Oven
- Electric Oven
- Freezer
- Disposal
- Gas Cooktop
- Indoor Grill
- Ice Maker
- Microwave
- Range Hood
- Refrigerator
- Self Cleaning Oven
Architectural Style
- Mediterranean
Assessments
- None
Association Amenities
- Pickleball
- Pool
- Spa/Hot Tub
- Picnic Area
- Playground
- Tennis Court(s)
- Sport Court
- Biking Trails
- Hiking Trails
- Maintenance Grounds
- Guard
- Security
- Controlled Access
Association Fee
- 320.00
Association Fee Frequency
- Monthly
Commoninterest
- Planned Development
Common Walls
- No Common Walls
Cooling
- Central Air
- Dual
- Whole House Fan
Country
- US
Days On Market
- 112
Door Features
- Mirror Closet Door(s)
- Panel Doors
Eating Area
- Breakfast Nook
- Dining Room
Elementary School
- ROBRAN
Elementaryschool
- Robinson Ranch
Entry Location
- entry
Exclusions
- chandelier in dining room
Fencing
- Block
- Wrought Iron
Fireplace Features
- Family Room
- Living Room
- Gas
- Raised Hearth
Flooring
- Carpet
- Laminate
- Stone
- Wood
Garage Spaces
- 3.00
Heating
- Fireplace(s)
- Forced Air
High School
- MISVIE
Highschool
- Mission Viejo
Inclusions
- both refrigerators
- BBQ
Interior Features
- Bar
- Built-in Features
- Cathedral Ceiling(s)
- Ceiling Fan(s)
- Dry Bar
- High Ceilings
- Pantry
- Quartz Counters
- Recessed Lighting
- Stone Counters
- Two Story Ceilings
Laundry Features
- Gas & Electric Dryer Hookup
- Individual Room
- Inside
- Washer Hookup
Levels
- Two
Living Area Source
- Assessor
Lockboxtype
- Supra
Lockboxversion
- Supra
Lot Features
- Back Yard
- Front Yard
- Landscaped
- Level with Street
- Rectangular Lot
- Park Nearby
- Sprinkler System
- Walkstreet
- Yard
Middle School
- RASAMA
Middleorjuniorschool
- Rancho Santa Margarita
Other Structures
- Gazebo
Parcel Number
- 80474146
Parking Features
- Built-In Storage
- Direct Garage Access
- Driveway
- Garage
- Garage Door Opener
Patio And Porch Features
- Covered
- Patio
- Patio Open
- Wrap Around
Pool Features
- Association
Postalcodeplus4
- 3500
Property Type
- Single Family Residence
Property Condition
- Turnkey
- Updated/Remodeled
Road Frontage Type
- Private Road
Road Surface Type
- Paved
School District
- Saddleback Valley Unified
Security Features
- Carbon Monoxide Detector(s)
- Fire and Smoke Detection System
- Gated Community
- Gated with Guard
- Smoke Detector(s)
Sewer
- Public Sewer
Spa Features
- Association
Subdivision Name Other
- Sterling Heights (DSH)
Uncovered Spaces
- 3.00
Utilities
- Cable Available
- Electricity Connected
- Natural Gas Connected
- Phone Available
- Sewer Connected
- Underground Utilities
- Water Connected
View
- Hills
- Neighborhood
Views
- 16
Virtual Tour Url
- https://my.matterport.com/show/?m=2VudBfcd5UQ&brand=0&mls=1&
Water Source
- Public
Window Features
- Custom Covering
- Double Pane Windows
- Plantation Shutters
- Screens
Year Built
- 1995
Year Built Source
- Public Records


