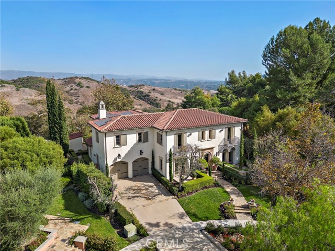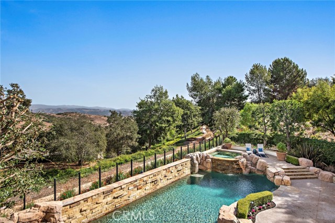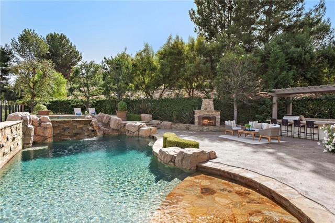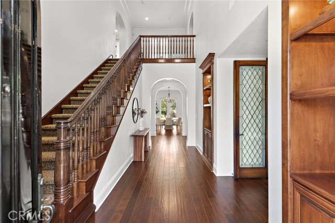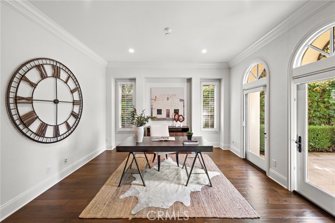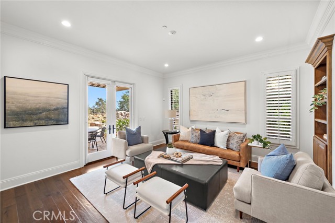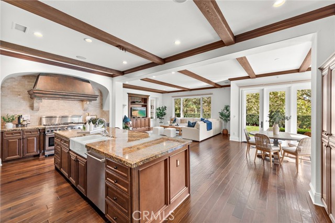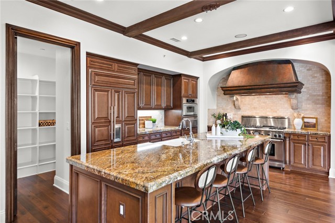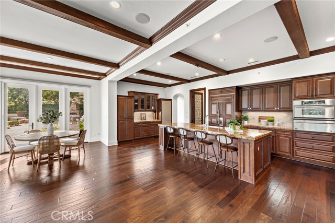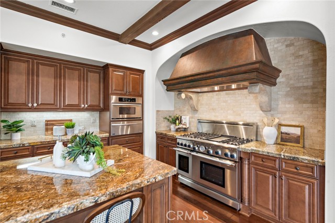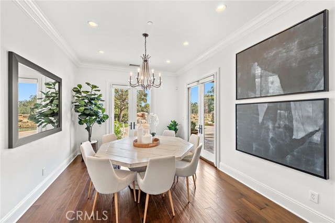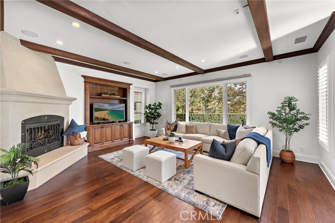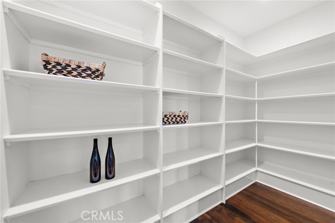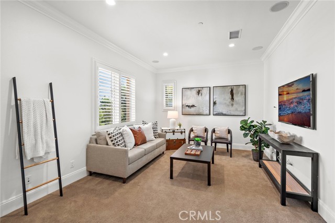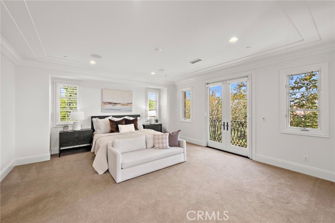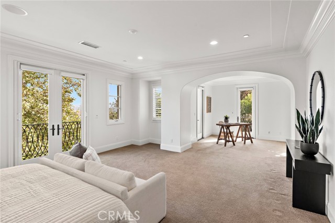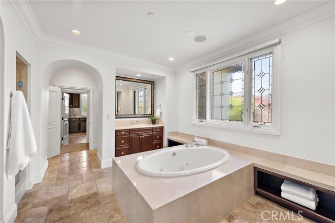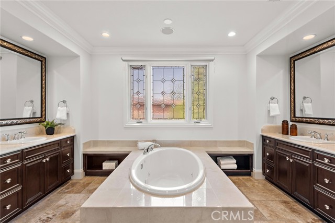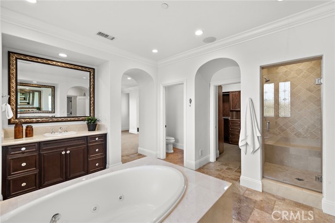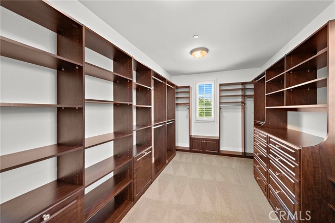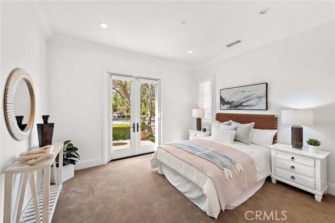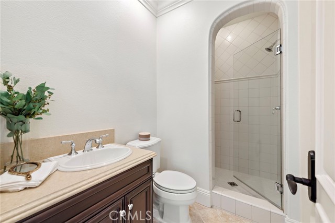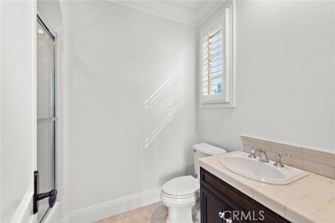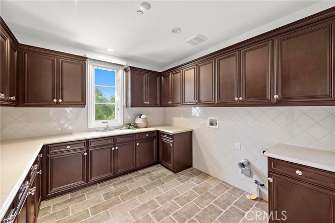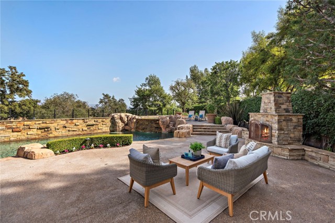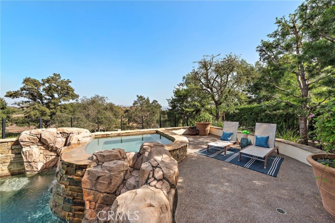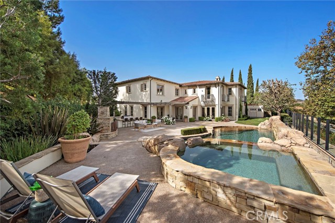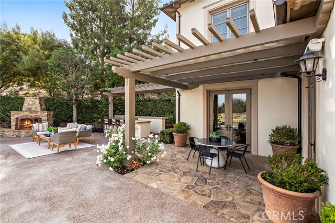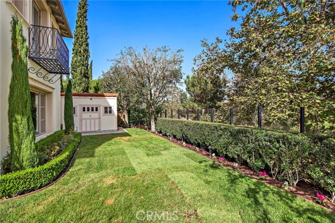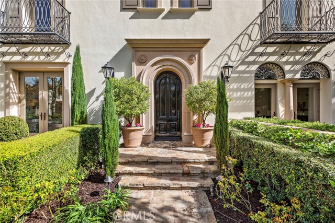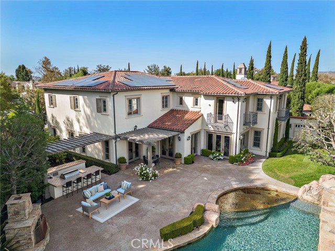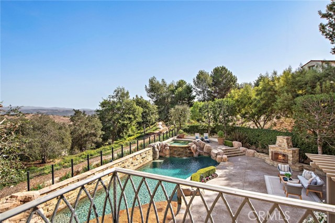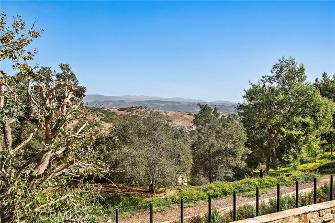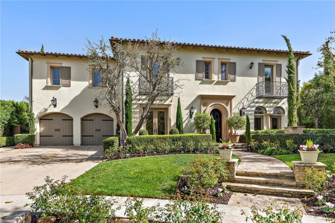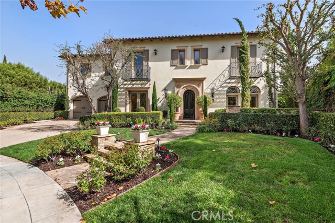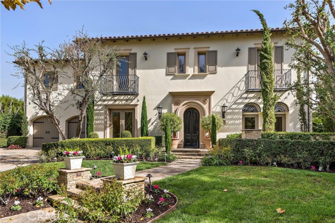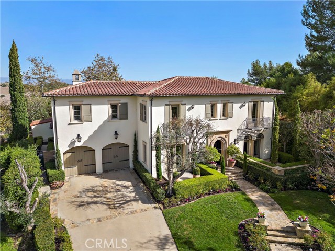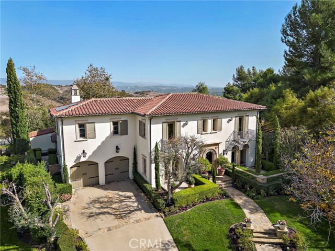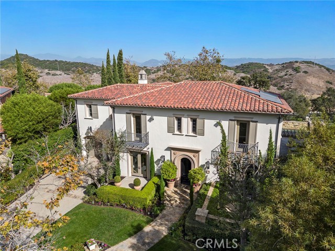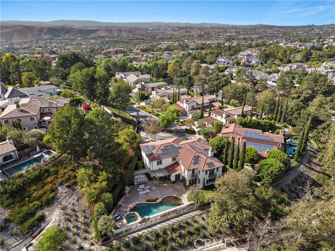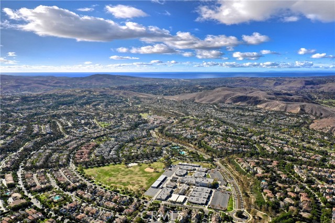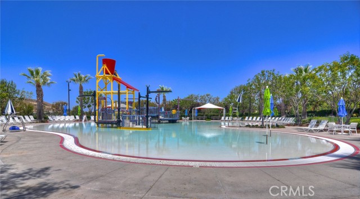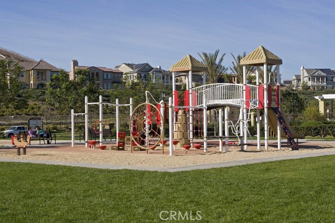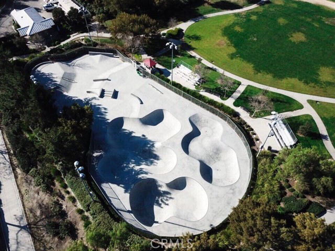17 Padre , Ladera Ranch, CA 92694
- MLS#: OC24217640 ( Single Family Residence )
- Street Address: 17 Padre
- Viewed: 16
- Price: $3,500,000
- Price sqft: $675
- Waterfront: Yes
- Wateraccess: Yes
- Year Built: 2007
- Bldg sqft: 5189
- Bedrooms: 4
- Total Baths: 5
- Full Baths: 4
- 1/2 Baths: 1
- Garage / Parking Spaces: 3
- Days On Market: 116
- Additional Information
- County: ORANGE
- City: Ladera Ranch
- Zipcode: 92694
- Subdivision: San Donato (sand)
- District: Capistrano Unified
- Elementary School: OSOGRA
- Middle School: LADRAN
- High School: SAJUHI
- Provided by: HomeSmart, Evergreen Realty
- Contact: Tim Tim

- DMCA Notice
-
DescriptionWith its elegant Spanish Colonial Revival architecture, formal gardens, grand proportions and sprawling cul de sac homesite, this exquisite Ladera Ranch estate captures the essence of refined Covenant Hills living. Presenting a prestigious address within the exclusive San Donato collection, the two story design exudes luxury upon arrival, where manicured hedges and graceful trees embellish the front yards patio and courtyard's. An abundance of privacy is enjoyed outside and indoors, where four ensuite bedrooms and five and one half baths offer personal comfort in approximately 5,200 square feet. An appropriately impressive foyer with towering ceiling, custom staircase and recessed built in cabinetry sets the scene and leads through leaded glass French doors to a home office that opens to the courtyard. Dramatic archways lend distinction, hardwood flooring shines throughout the first level, and formal rooms are ideal for entertaining. Exceptionally open and airy, the family and kitchen area easily accommodates large parties and quiet evenings at home. A beamed ceiling crowns the space, with the family room showcasing a built in entertainment center, surround sound and a fireplace. Handsome cabinetry and granite countertops are joined in the kitchen by a spacious island, a casual dining area that opens to the backyard, a walk in pantry with custom leaded glass door, and high end appliances including two refrigerators. The first floor also features a guest room with front yard patio, and a tandem three car garage. The staircase leads to a large landing with room for seating, a versatile loft, and guest bedrooms that reveal Juliet balconies. Truly incomparable, the primary suite is stunning. Beautiful views of surrounding hillsides are enjoyed from the bedroom, sitting room and a sunny deck. Lavishly appointed, the primary bath boasts a jetted tub, separate shower, individual vanities, and two enormous walk in closets with custom furniture caliber built ins. Grounds spanning approximately 12,458 square feet embrace the estate and offer an impressive backyard with a swimming pool, large spa, a spacious patio with custom stone fireplace, and a covered BBQ bar. Owned Solar is a plus! The residence has only one direct neighbor and is moments from Mission Hills Park, miles of trails, and Covenant Hills clubhouse and recreation center. Outstanding schools, shops and restaurants, and Laguna Beach are just minutes from this extraordinary Ladera Ranch home.
Property Location and Similar Properties
Contact Patrick Adams
Schedule A Showing
Features
Appliances
- 6 Burner Stove
- Disposal
- Microwave
- Refrigerator
Assessments
- Special Assessments
- CFD/Mello-Roos
Association Amenities
- Pickleball
- Pool
- Spa/Hot Tub
- Fire Pit
- Barbecue
- Outdoor Cooking Area
- Picnic Area
- Playground
- Dog Park
- Tennis Court(s)
- Sport Court
- Other Courts
- Biking Trails
- Hiking Trails
- Clubhouse
Association Fee
- 638.00
Association Fee Frequency
- Monthly
Commoninterest
- Planned Development
Common Walls
- No Common Walls
Cooling
- Central Air
Country
- US
Days On Market
- 67
Eating Area
- Breakfast Counter / Bar
- Breakfast Nook
- Dining Room
Elementary School
- OSOGRA
Elementaryschool
- Oso Grande
Fireplace Features
- Family Room
- Outside
Flooring
- Carpet
- Wood
Foundation Details
- Slab
Garage Spaces
- 3.00
Heating
- Forced Air
High School
- SAJUHI
Highschool
- San Juan Hills
Interior Features
- Balcony
- Beamed Ceilings
- Built-in Features
- Cathedral Ceiling(s)
- Crown Molding
- Open Floorplan
- Pantry
- Recessed Lighting
Laundry Features
- Individual Room
- Upper Level
Levels
- Two
Living Area Source
- Assessor
Lockboxtype
- See Remarks
Lot Features
- Back Yard
- Corner Lot
- Cul-De-Sac
- Front Yard
- Lawn
- Sprinkler System
- Yard
Middle School
- LADRAN
Middleorjuniorschool
- Ladera Ranch
Parcel Number
- 74126226
Parking Features
- Direct Garage Access
- Driveway
- Tandem Garage
Patio And Porch Features
- Patio
- Patio Open
Pool Features
- Private
Property Type
- Single Family Residence
Road Frontage Type
- City Street
Road Surface Type
- Paved
School District
- Capistrano Unified
Security Features
- Gated with Attendant
- Gated Community
- Gated with Guard
Sewer
- Public Sewer
Spa Features
- Private
Subdivision Name Other
- San Donato (SAND)
View
- Hills
- Mountain(s)
- Panoramic
Views
- 16
Water Source
- Public
Window Features
- Blinds
Year Built
- 2007
Year Built Source
- Assessor
