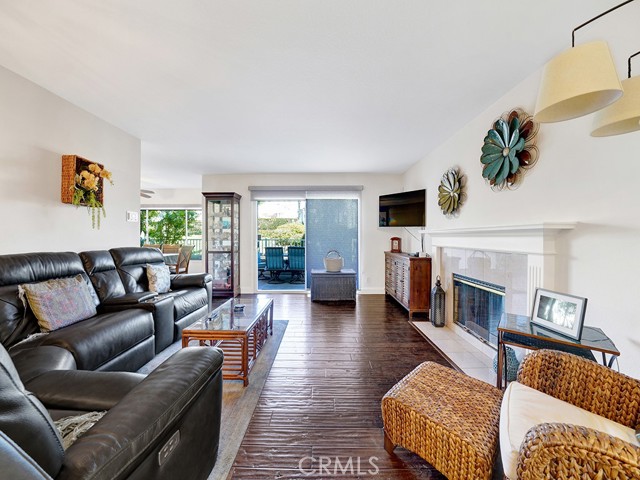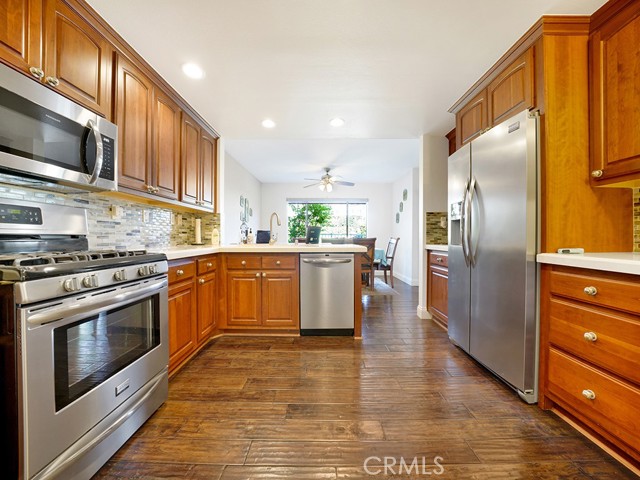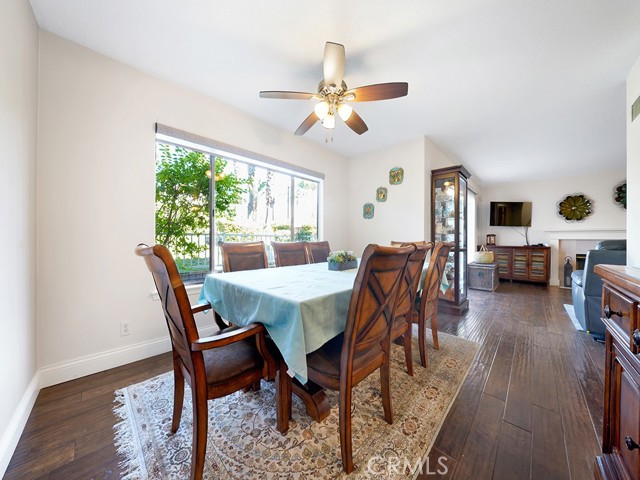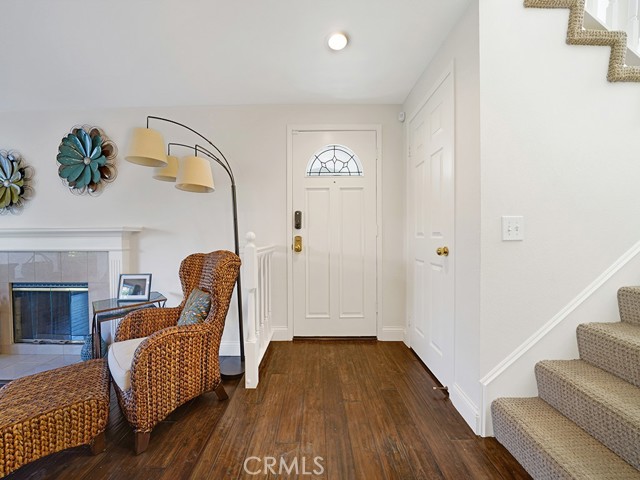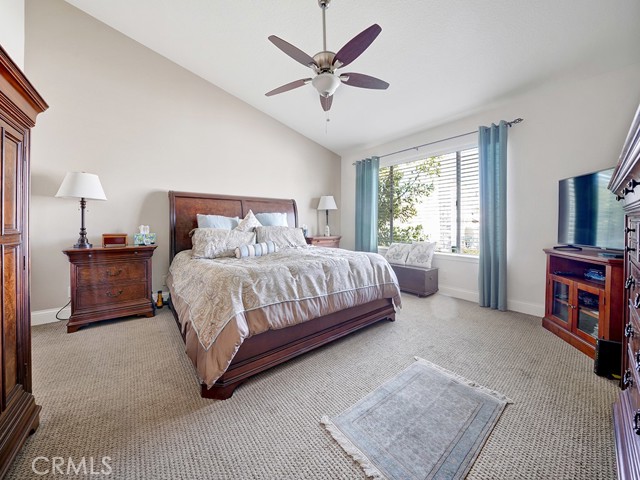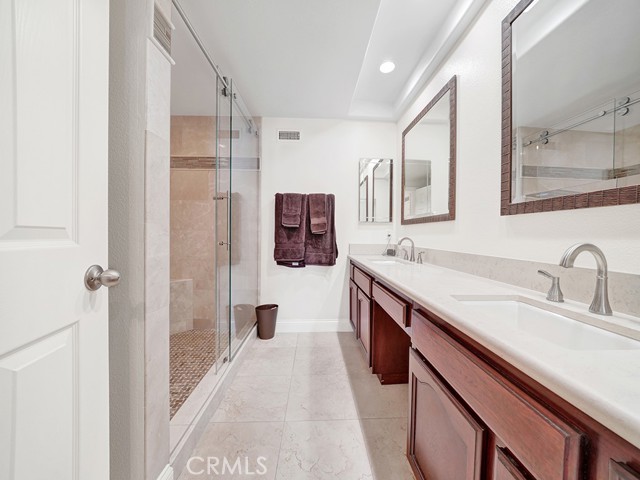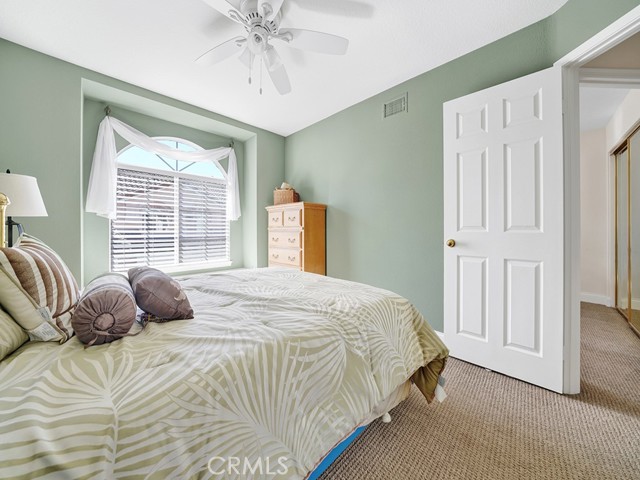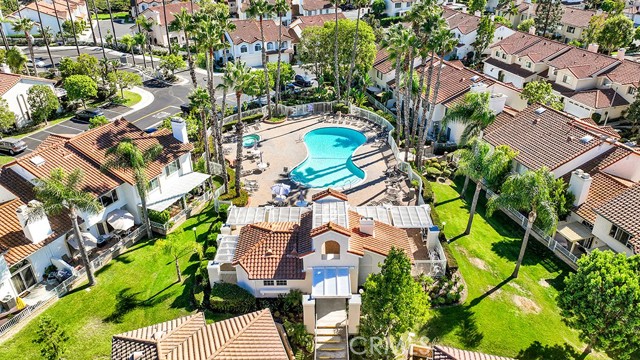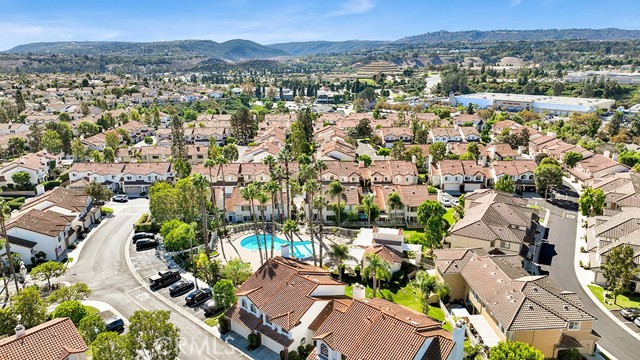24365 Hilton Way, Laguna Niguel, CA 92677
- MLS#: OC24219349 ( Townhouse )
- Street Address: 24365 Hilton Way
- Viewed: 1
- Price: $899,000
- Price sqft: $500
- Waterfront: No
- Year Built: 1990
- Bldg sqft: 1798
- Bedrooms: 3
- Total Baths: 3
- Full Baths: 2
- 1/2 Baths: 1
- Garage / Parking Spaces: 2
- Days On Market: 24
- Additional Information
- County: ORANGE
- City: Laguna Niguel
- Zipcode: 92677
- Subdivision: Village Niguel Gardens I (vng)
- District: Capistrano Unified
- Elementary School: LAGNIG
- Middle School: ALIVIE
- High School: ALINIG
- Provided by: KASE Real Estate, Inc.
- Contact: Nick Nick

- DMCA Notice
-
DescriptionWelcome to this beautifully appointed 3 bedroom, 2.5 bath townhouse in the highly sought after community of Village Niguel Gardens in Laguna Niguel. Spanning nearly 1,800 square feet, this spacious home offers a perfect blend of comfort and style. Upon entering, you are greeted by an open concept living area that features abundant natural light and elegant wood flooring. The modern kitchen boasts stainless steel appliances, granite countertops, and ample cabinet space, making it a chef's delight. The primary suite provides a serene retreat with an en suite bathroom, complete with dual sinks and a spacious walk in closet. Two additional bedrooms offer versatility for family, guests, or a home office. Enjoy outdoor living with a private patio, perfect for entertaining or relaxing. Additional features include a two car garage, in unit laundry, and close access to community amenities such as 2 pools, spa, and a grass park including 2 tennis courts. Conveniently located near shopping, dining, and top rated schools, this townhouse is an ideal blend of convenience and luxury. Dont miss your chance to call this beautiful property home!
Property Location and Similar Properties
Contact Patrick Adams
Schedule A Showing
Features
Appliances
- Gas Range
Architectural Style
- Modern
Assessments
- None
Association Amenities
- Pool
- Spa/Hot Tub
- Picnic Area
- Dog Park
- Tennis Court(s)
- Maintenance Grounds
- Pets Permitted
- Management
- Security
Association Fee
- 545.00
Association Fee2
- 175.00
Association Fee2 Frequency
- Annually
Association Fee Frequency
- Monthly
Commoninterest
- Condominium
Common Walls
- 1 Common Wall
- End Unit
- No One Above
Cooling
- Central Air
Country
- US
Days On Market
- 16
Eating Area
- Dining Room
Electric
- Standard
Elementary School
- LAGNIG
Elementaryschool
- Laguna Niguel
Fireplace Features
- Living Room
Flooring
- Wood
Foundation Details
- Slab
Garage Spaces
- 2.00
Heating
- Central
High School
- ALINIG
Highschool
- Aliso Niguel
Interior Features
- Built-in Features
- Granite Counters
- Open Floorplan
- Pantry
- Recessed Lighting
Laundry Features
- In Garage
Levels
- Two
Living Area Source
- Assessor
Lockboxtype
- See Remarks
Lot Features
- Greenbelt
- Landscaped
- Paved
Middle School
- ALIVIE
Middleorjuniorschool
- Aliso Viejo
Parcel Number
- 93995616
Parking Features
- Garage
Patio And Porch Features
- Patio
Pool Features
- Community
Postalcodeplus4
- 3708
Property Type
- Townhouse
Property Condition
- Turnkey
- Updated/Remodeled
Road Surface Type
- Paved
Roof
- Spanish Tile
School District
- Capistrano Unified
Security Features
- Carbon Monoxide Detector(s)
- Gated Community
- Smoke Detector(s)
Sewer
- Public Sewer
Spa Features
- Community
Subdivision Name Other
- Village Niguel Gardens I (VNG)
Utilities
- Cable Connected
- Electricity Connected
- Natural Gas Connected
- Sewer Connected
- Water Connected
View
- Neighborhood
- Park/Greenbelt
- Pool
Water Source
- Public
Year Built
- 1990
Year Built Source
- Assessor




