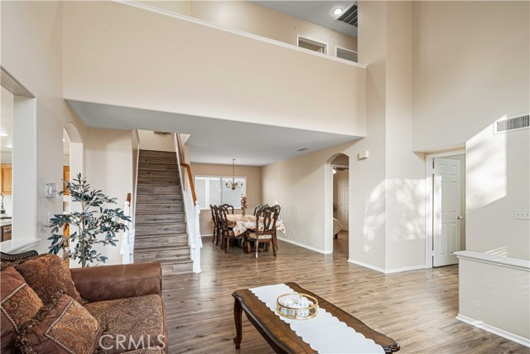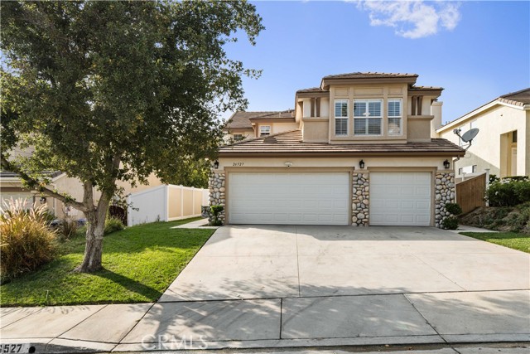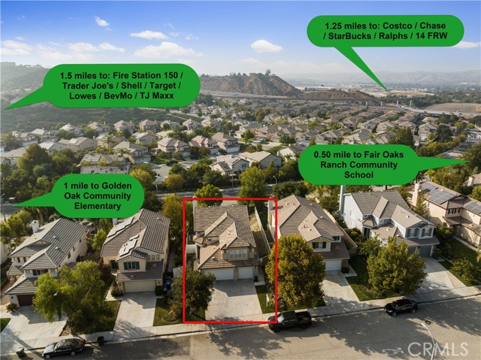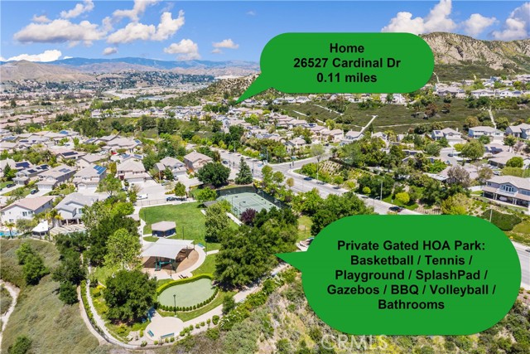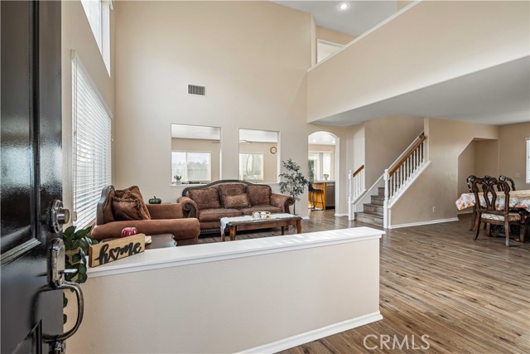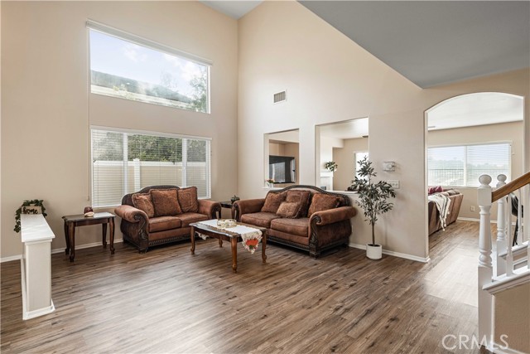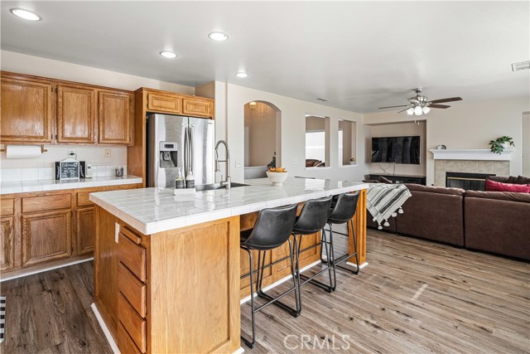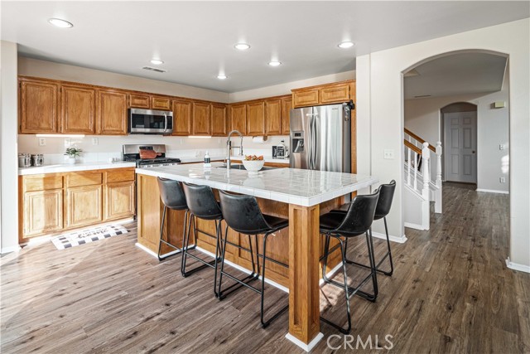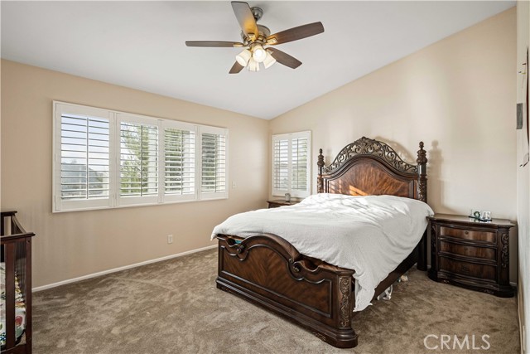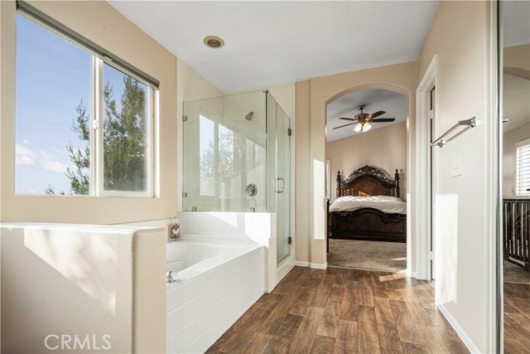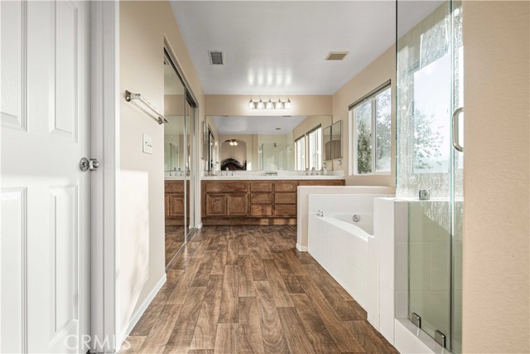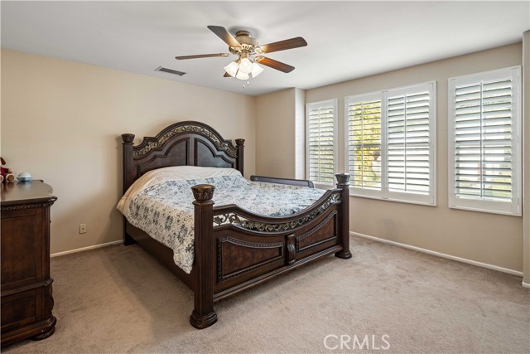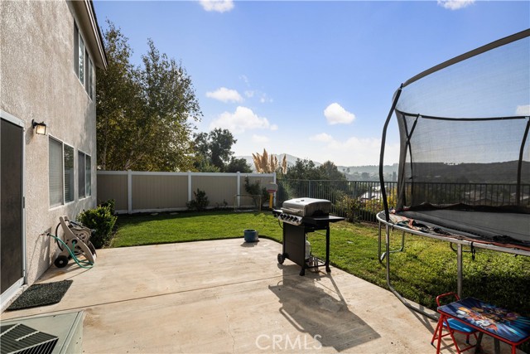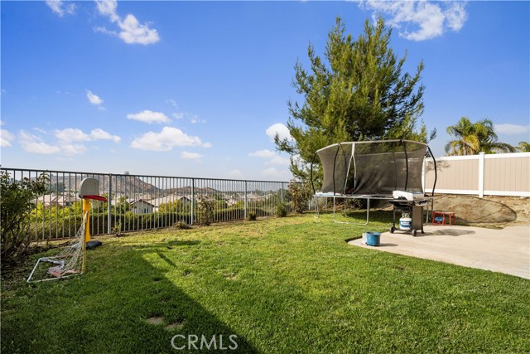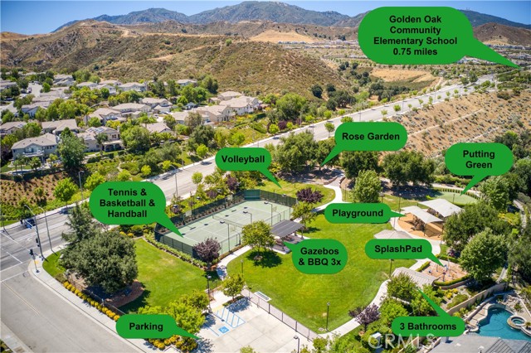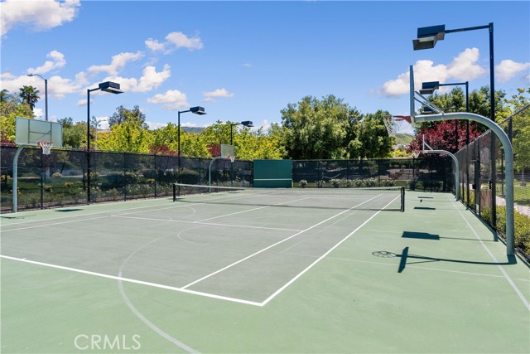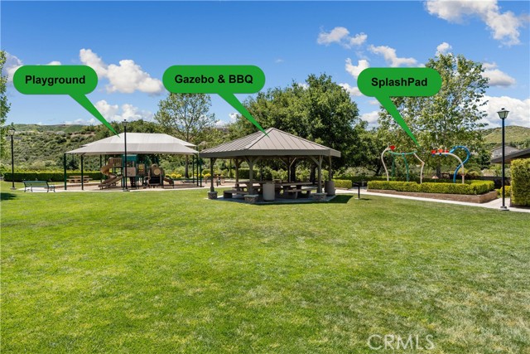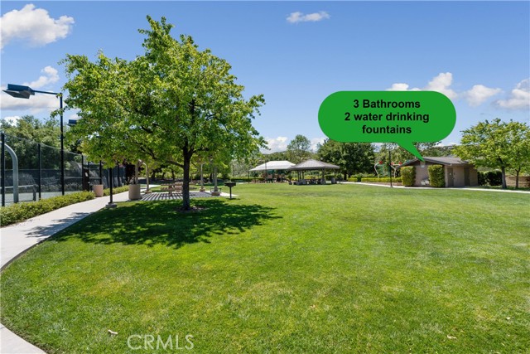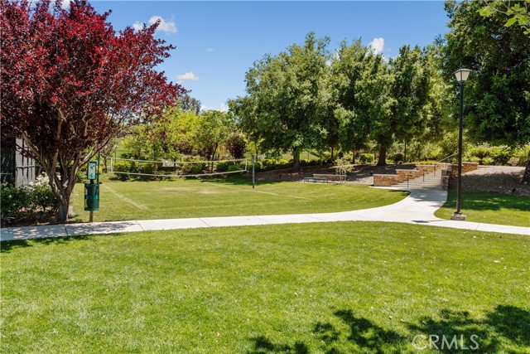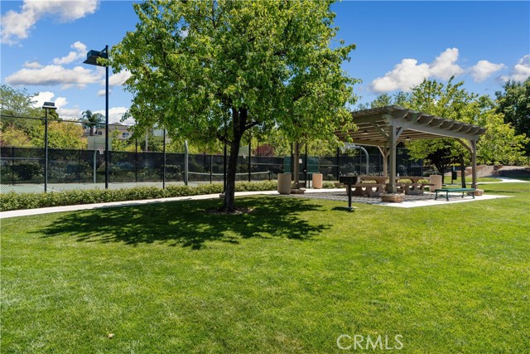26527 Cardinal Drive, Canyon Country, CA 91387
- MLS#: SR24219821 ( Single Family Residence )
- Street Address: 26527 Cardinal Drive
- Viewed: 8
- Price: $994,900
- Price sqft: $393
- Waterfront: No
- Year Built: 2000
- Bldg sqft: 2531
- Bedrooms: 5
- Total Baths: 3
- Full Baths: 3
- Garage / Parking Spaces: 6
- Days On Market: 447
- Additional Information
- County: LOS ANGELES
- City: Canyon Country
- Zipcode: 91387
- Subdivision: Cedar Creek@fair Oaks (cedr)
- District: William S. Hart Union
- Provided by: RE/MAX Gateway
- Contact: Jose Jose

- DMCA Notice
-
Description***This home qualifies for DOWN PAYMENT Assistance programs $15k OR Zero Down Payment Programs and is FHA and VA approved. Welcome home to the highly desired Fair Oaks Ranch Neighborhood, located in the City of Santa Clarita. NO Mello Roos tax bonds here! This popular model home includes one (1) downstairs bedroom, one (1) downstairs bathroom, four (4) upstairs bedrooms, and two (2) upstairs bathrooms, for a total of five (5) bedrooms three (3) bathrooms, 2,531 sq.ft. and built in the year 2000. No rear neighbors and gorgeous views of the Santa Clarita Valley! ALL major kitchen and laundry appliances included! The Primary en suite includes a bed and bath, a walk in closet, a walk in shower and a separate soaking bathtub. There's a 3 car garage side by side plus the driveway parking can fit 2 to 3 cars, for a total of 5 to 6 parking spaces within the property lot. True pride of ownership shows, some property improvements include: Year 2024: Upgraded the Primary bathroom flooring to vinyl planks, updated the shower, and re stain the wood cabinets. Replaced the Primary bedroom carpet. Painted the house interior. Updated the ceiling fans. Year 2022: Installed a large kitchen island with sink, dishwasher and cooktop stove. Re stained the Oakwood cabinets. Replaced downstairs flooring to vinyl planks. Replaced downstairs window blinds and installed window shutters upstairs. Year 2018: replaced water heater. Year 2016: replaced garage door. Year 2010: replaced the upstairs carpet. Re stained the upstairs bathroom vanity and updated the mirror and lighting. The HOA provides a private gated park, 3 bathrooms, landscaping, a playground, a water splash pad, BBQ grills, 3 gazebos with tables and benches, a tennis court and basketball hoops, a volleyball court, a putting green, cemented walking trails, parking on site, security, and can host events with an HOA permit.
Property Location and Similar Properties
Contact Patrick Adams
Schedule A Showing
Features
Appliances
- Dishwasher
- Disposal
- Gas Cooktop
- Gas Water Heater
- Microwave
- Range Hood
- Refrigerator
- Water Line to Refrigerator
Assessments
- Unknown
Association Amenities
- Barbecue
- Picnic Area
- Playground
- Tennis Court(s)
- Pest Control
- Maintenance Grounds
- Security
Association Fee
- 134.00
Association Fee Frequency
- Monthly
Commoninterest
- None
Common Walls
- No Common Walls
Cooling
- Central Air
Country
- US
Days On Market
- 125
Fencing
- Vinyl
- Wrought Iron
Fireplace Features
- Family Room
Flooring
- Carpet
- Tile
- Vinyl
Foundation Details
- Slab
Garage Spaces
- 3.00
Heating
- Central
Laundry Features
- Dryer Included
- Inside
- Washer Included
Levels
- Two
Living Area Source
- Assessor
Lockboxtype
- Supra
Lockboxversion
- Supra BT LE
Lot Features
- Landscaped
Parcel Number
- 2841032009
Parking Features
- Direct Garage Access
Pool Features
- None
Postalcodeplus4
- 6318
Property Type
- Single Family Residence
Roof
- Flat Tile
School District
- William S. Hart Union
Security Features
- Carbon Monoxide Detector(s)
- Smoke Detector(s)
Sewer
- Public Sewer
Spa Features
- None
Subdivision Name Other
- Cedar Creek@Fair Oaks (CEDR)
Uncovered Spaces
- 3.00
Utilities
- Cable Connected
- Electricity Connected
- Natural Gas Connected
- Phone Connected
- Sewer Connected
- Water Connected
View
- Neighborhood
- Valley
Water Source
- Public
Window Features
- Double Pane Windows
Year Built
- 2000
Year Built Source
- Assessor
Zoning
- SCSP
