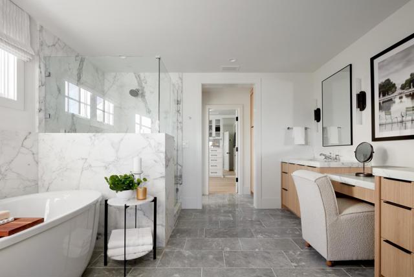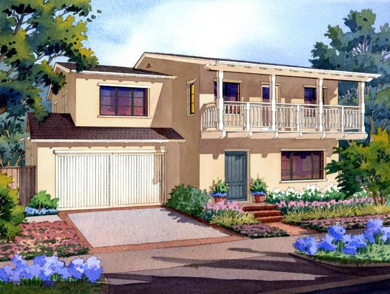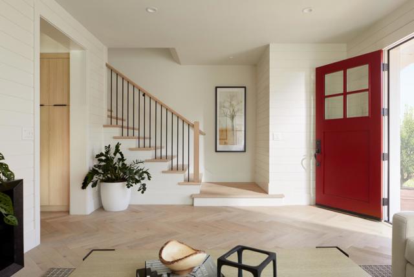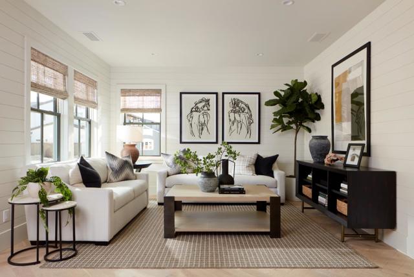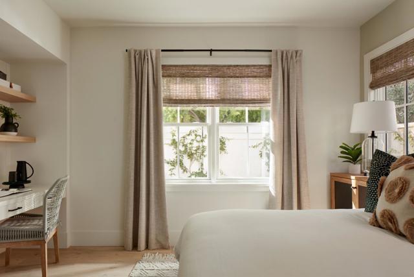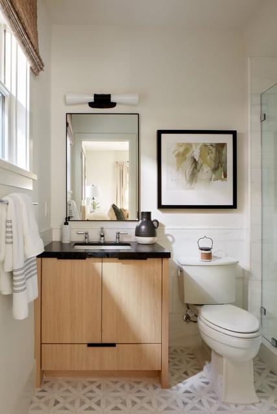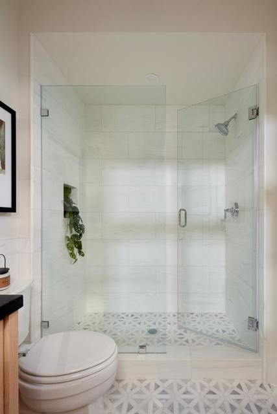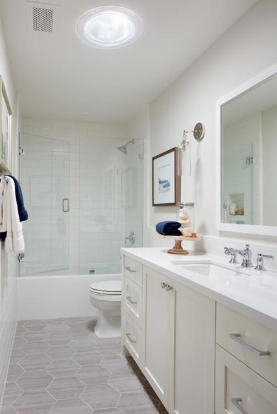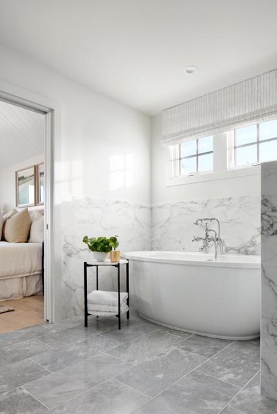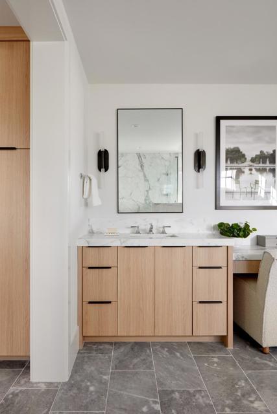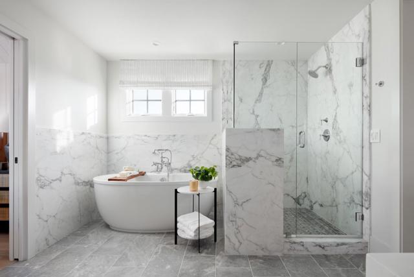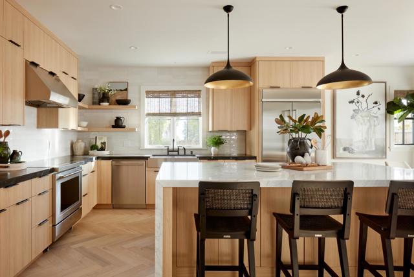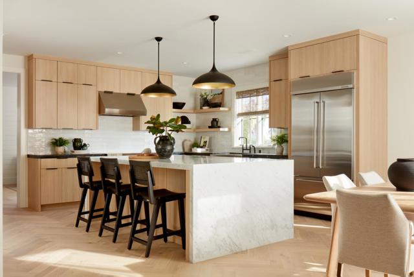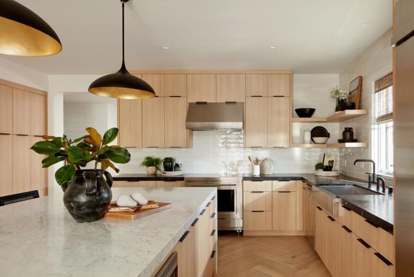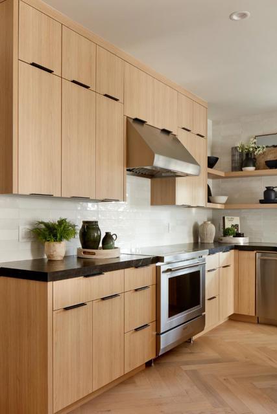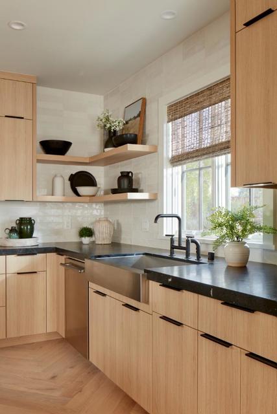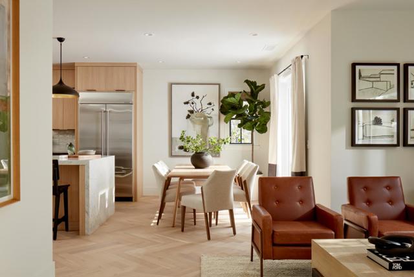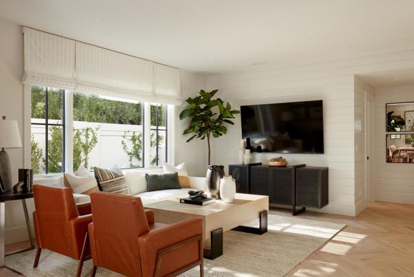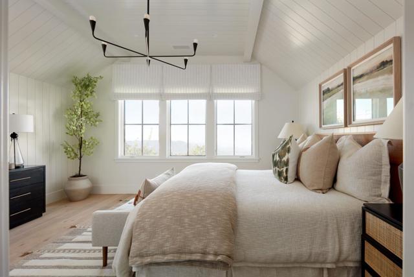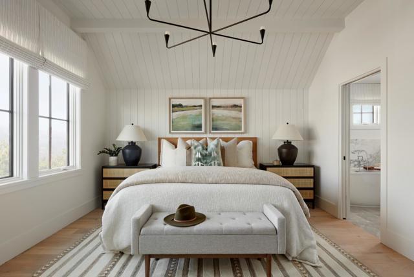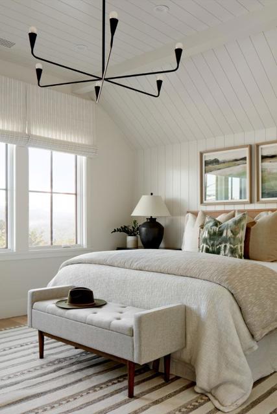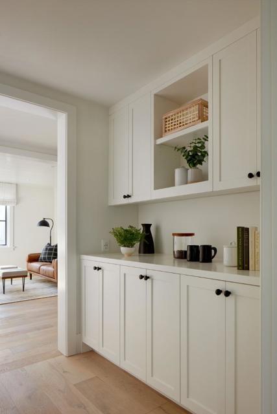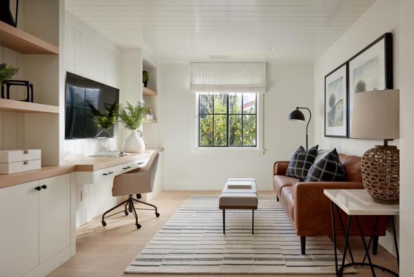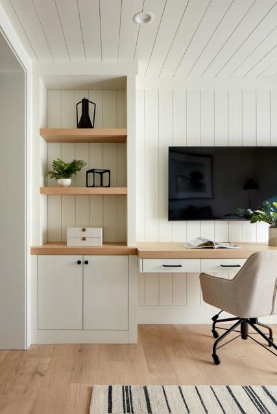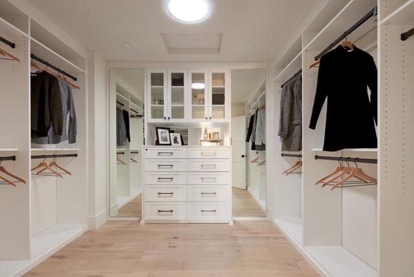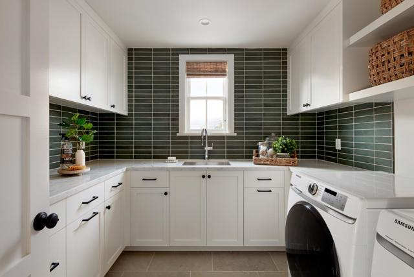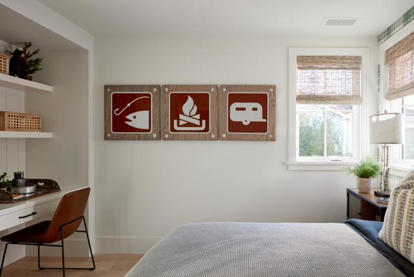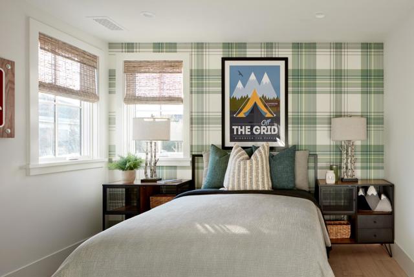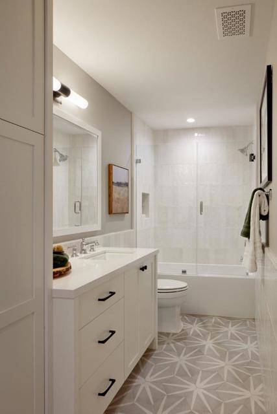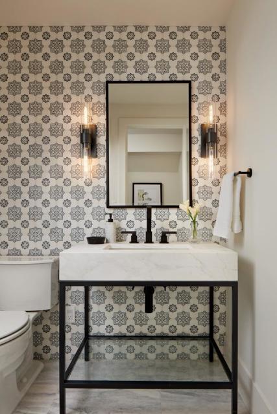2072 Cully Place, San Jose, CA 95124
- MLS#: ML81984669 ( Single Family Residence )
- Street Address: 2072 Cully Place
- Viewed: 13
- Price: $3,275,000
- Price sqft: $1,142
- Waterfront: No
- Year Built: 2024
- Bldg sqft: 2868
- Bedrooms: 4
- Total Baths: 5
- Full Baths: 4
- 1/2 Baths: 1
- Garage / Parking Spaces: 2
- Days On Market: 448
- Additional Information
- County: SANTA CLARA
- City: San Jose
- Zipcode: 95124
- District: Other
- Elementary School: OTHER
- Middle School: PRICHA
- High School: BRANHA
- Provided by: Charles R. Baldwin, Broker
- Contact: Charles Charles

- DMCA Notice
-
DescriptionNew 4br/4.5ba with a 5th bedroom option at loft. Rosewood at Camden Park, a new neighborhood by award winning builder, Robson Homes. Wonderful Cambrian location, next to Camden Park, minutes to DT Willow Glen & DT Campbell. These are the absolute highest end, most beautiful homes on the market. Come experience the difference. The Ascot plan Spacious, light filled interior features: Open floorplan family room, living room gourmet kitchen with floor to ceiling custom cabinetry, Wolf appliances, apron front sink, eat in island with second sink & dishwasher, first floor bedroom suite, powder room, loft, laundry room with sink, luxe owners suite with free standing soaking tub, Waterworks & Kohler fixtures, walk in closets. Model home level finishes hardwood floors, marble kitchen & baths. Energy efficient homes with Nest multizone thermostats, owned solar panels for monthly cost savings, charging station hook up in the garage, Photos show the model; this home is our last home at Rosewood and framing has just started, Corner Lot overlooking the park and open space.
Property Location and Similar Properties
Contact Patrick Adams
Schedule A Showing
Features
Architectural Style
- Craftsman
Association Amenities
- Management
Association Fee
- 239.00
Association Fee Frequency
- Monthly
Common Walls
- No Common Walls
Cooling
- Central Air
Elementary School
- OTHER
Elementaryschool
- Other
Foundation Details
- Slab
Garage Spaces
- 2.00
Heating
- Central
- Electric
- Heat Pump
High School
- BRANHA
Highschool
- Branham
Living Area Source
- Other
Lot Features
- Level
Middle School
- PRICHA
Middleorjuniorschool
- Price Charter
Parcel Number
- 41452040
Parking Features
- Electric Vehicle Charging Station(s)
- Guest
Property Type
- Single Family Residence
Roof
- Composition
School District
- Other
Sewer
- Public Sewer
View
- Hills
- Neighborhood
Views
- 13
Water Source
- Public
Year Built
- 2024
Year Built Source
- Other
Zoning
- R1
