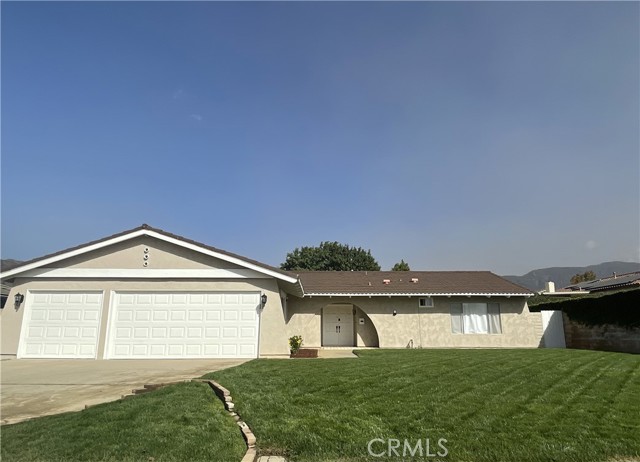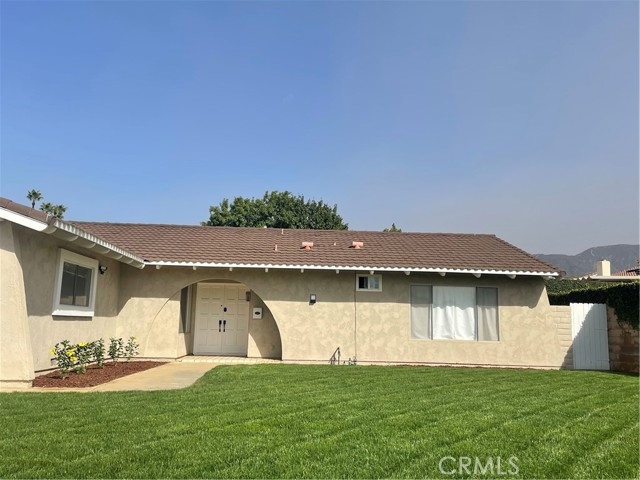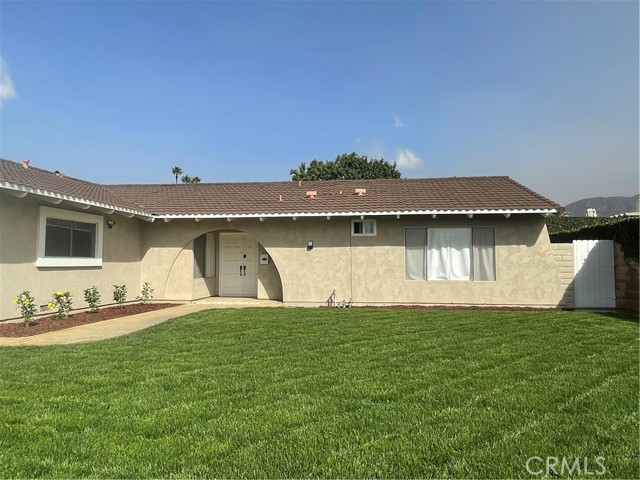1301 Oak Ridge Drive, La Verne, CA 91750
- MLS#: WS24217697 ( Single Family Residence )
- Street Address: 1301 Oak Ridge Drive
- Viewed: 2
- Price: $1,065,000
- Price sqft: $701
- Waterfront: Yes
- Wateraccess: Yes
- Year Built: 1968
- Bldg sqft: 1520
- Bedrooms: 3
- Total Baths: 1
- Full Baths: 1
- Garage / Parking Spaces: 3
- Days On Market: 24
- Additional Information
- County: LOS ANGELES
- City: La Verne
- Zipcode: 91750
- District: Bonita Unified
- Elementary School: OAKMES
- Middle School: RAMONA
- High School: BONITA
- Provided by: FIRST CHOICE REALTY CO.
- Contact: ROSIE ROSIE

- DMCA Notice
-
DescriptionWelcome to a beautiful and lovely remodeled ranch style home in a highly sought after Bonita Unified Schools district, nestled in the beautiful community of North La Verne. This home has many upgrades including both exterior and interior. The large front yard features beautiful lush green lawn and blooming flowers. The clean and easy on the eyes exterior fresh paint color accent with white trims and doors creates a warm welcome to the home. Greeted by a freshly paint double doors opening to the elegant entryway. Steps from the entry way is a spacious living room with the large window facing a big backyard, and a brick gas fireplace for those cold winter days/nights. Adjacent to the entryway is a roomy the family room, and a newly remodeled kitchen with new painted cabinets, countertops, stainless steel double sinks, dishwasher, double ovens, and tile backsplash. The formal dining room with modern light fixtures and sliding door has accessed to the open patio and the large backyard. The interior of the home is freshly painted with a light and welcoming paint color scheme that can match with any color furniture and decoration. There are recessed lighting and maple color luxury vinyl plank flooring throughout. Two roomy bedrooms have large windows facing the backyard. The master bedroom has an oversize window facing the front yard. All bedrooms have sliding closets doors with mirrors. Both master and guest bathrooms feature quartz countertops, white shakers cabinets, light vanities mirrors, and tile flooring. The home also has motion detection security lightings in front, back and side yards. A very large backyard has potential for room addition, expanded patio, build in barbeque area, new pool and/or spa. Three car attached garage with laundry area and 2 garage door openers. The house has many upgrades including central heat and air, copper plumbing, and all described above. This home is also in close proximity to Oak Mesa School, parks, gyms, markets, churches, theatres and restaurants. Property is to be sold in AS IS condition. Listing agent is owner of the property.
Property Location and Similar Properties
Contact Patrick Adams
Schedule A Showing
Features
Accessibility Features
- No Interior Steps
Appliances
- Dishwasher
- Double Oven
- Electric Oven
- Electric Cooktop
- Disposal
- Gas Water Heater
- Range Hood
- Self Cleaning Oven
Architectural Style
- Ranch
Assessments
- Unknown
Commoninterest
- None
Common Walls
- No Common Walls
Construction Materials
- Drywall Walls
- Stucco
Cooling
- Central Air
- Electric
Country
- US
Direction Faces
- South
Door Features
- Mirror Closet Door(s)
- Sliding Doors
Eating Area
- Dining Room
- Separated
Electric
- Electricity - On Property
Elementary School
- OAKMES
Elementaryschool
- Oak Mesa
Entry Location
- Front
Fencing
- None
Fireplace Features
- Living Room
- Gas Starter
Flooring
- Tile
- Vinyl
Foundation Details
- Slab
Garage Spaces
- 3.00
Heating
- Central
- Fireplace(s)
- Natural Gas
High School
- BONITA
Highschool
- Bonita
Interior Features
- Copper Plumbing Partial
- Open Floorplan
- Quartz Counters
- Recessed Lighting
- Wired for Data
Laundry Features
- Electric Dryer Hookup
- In Garage
- Inside
- Washer Hookup
Levels
- One
Living Area Source
- Assessor
Lockboxtype
- See Remarks
- Supra
Lockboxversion
- Supra BT LE
Lot Dimensions Source
- Assessor
Lot Features
- Back Yard
- Front Yard
- Lawn
- Lot 10000-19999 Sqft
- Irregular Lot
- Park Nearby
- Sprinkler System
- Sprinklers Drip System
- Sprinklers In Front
- Sprinklers Timer
- Up Slope from Street
Middle School
- RAMONA
Middleorjuniorschool
- Ramona
Parcel Number
- 8664013002
Parking Features
- Direct Garage Access
- Driveway
- Concrete
- Driveway Up Slope From Street
- Garage
- Garage Faces Front
- Garage - Three Door
- Garage Door Opener
Patio And Porch Features
- Patio Open
- Slab
Pool Features
- None
Postalcodeplus4
- 1526
Property Type
- Single Family Residence
Property Condition
- Turnkey
- Updated/Remodeled
Road Frontage Type
- City Street
Road Surface Type
- Paved
Roof
- Metal
- Mixed
- Shake
School District
- Bonita Unified
Security Features
- Carbon Monoxide Detector(s)
- Smoke Detector(s)
Sewer
- Public Sewer
Spa Features
- None
Utilities
- Cable Connected
- Electricity Connected
- Natural Gas Connected
- Sewer Connected
- Water Connected
View
- Mountain(s)
Water Source
- Public
Window Features
- Screens
Year Built
- 1968
Year Built Source
- Assessor




