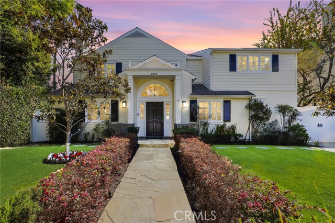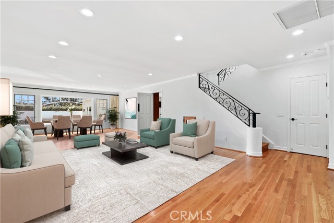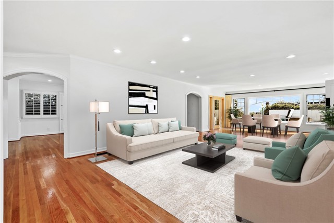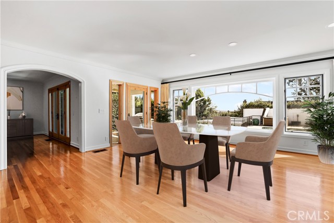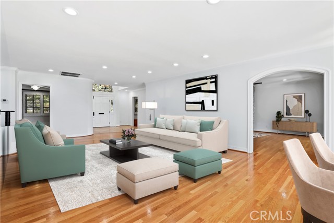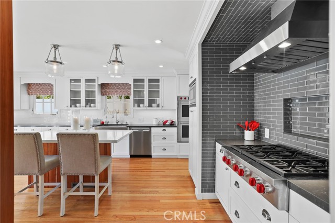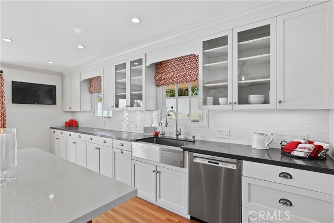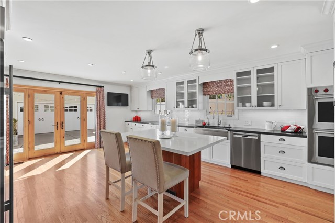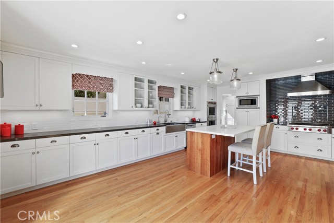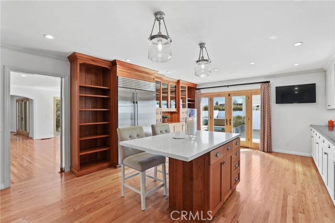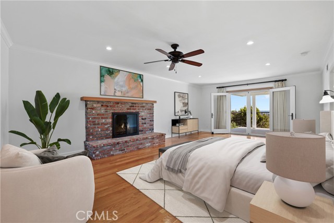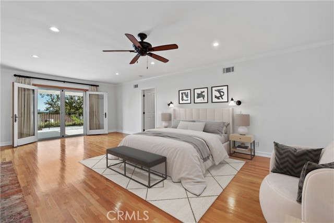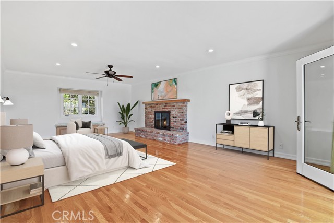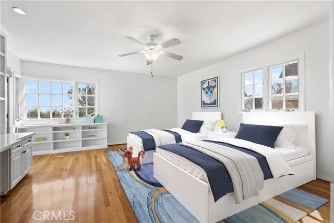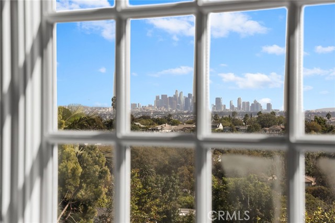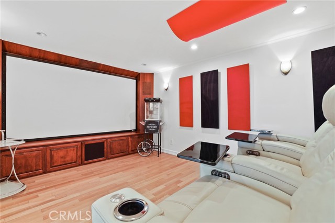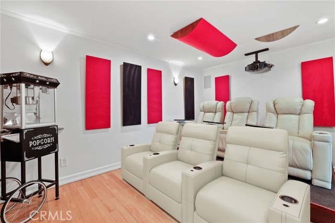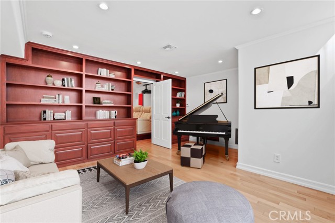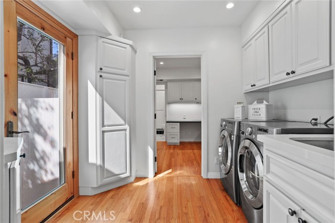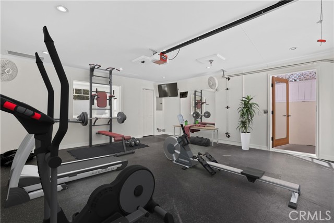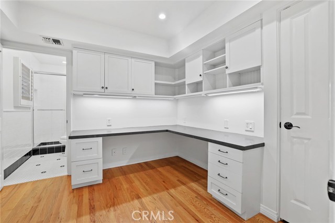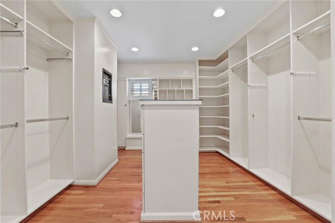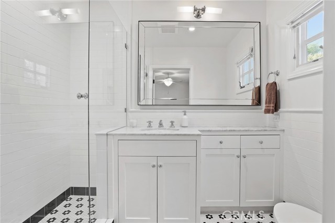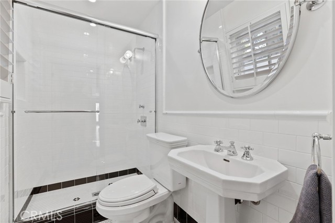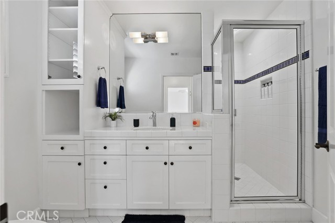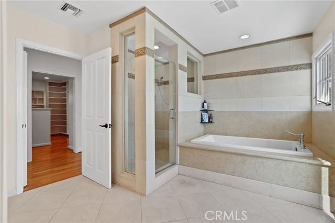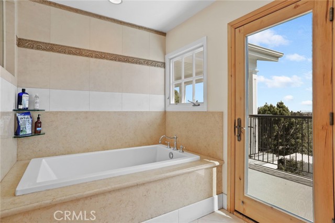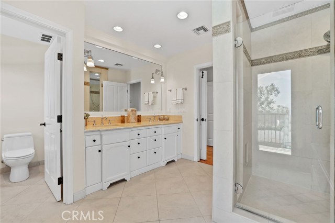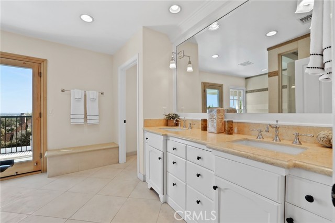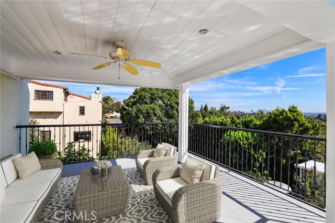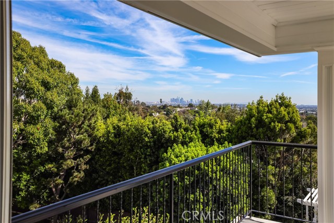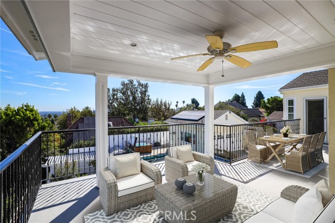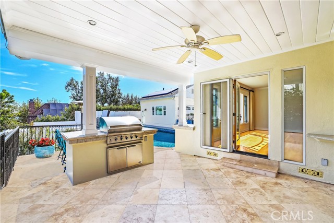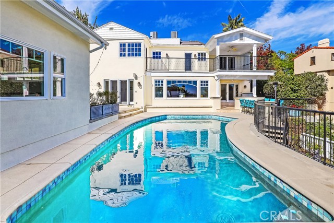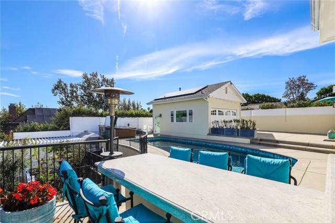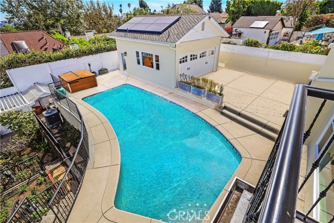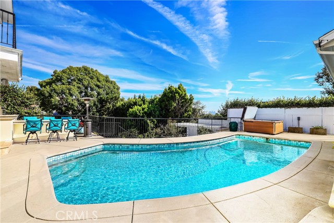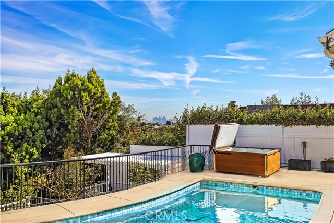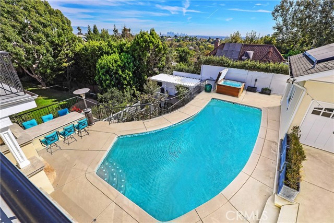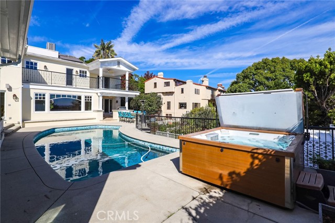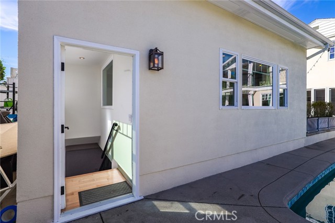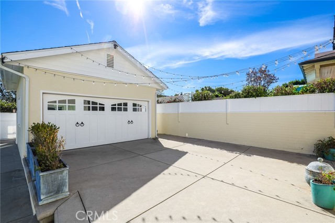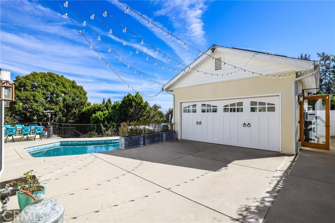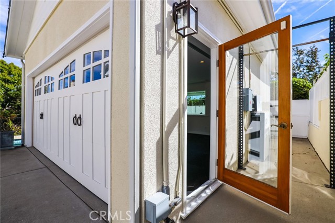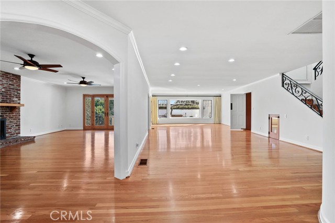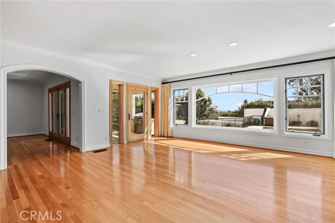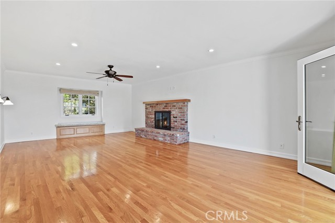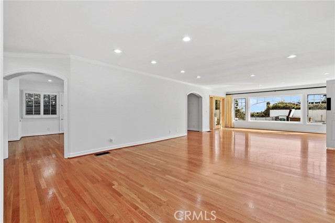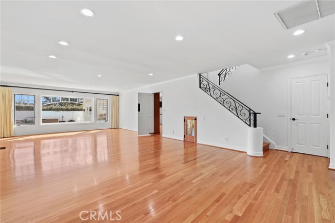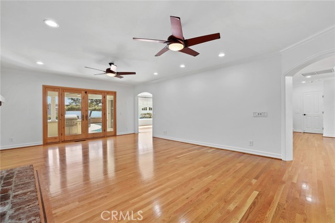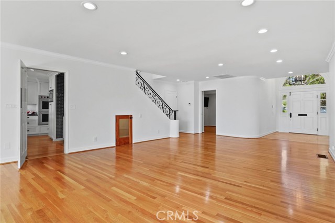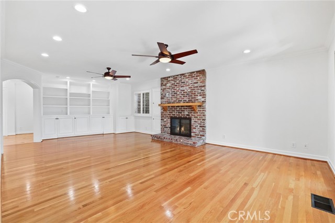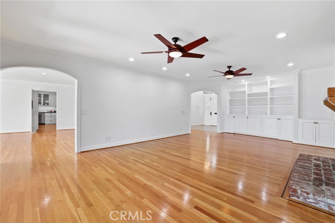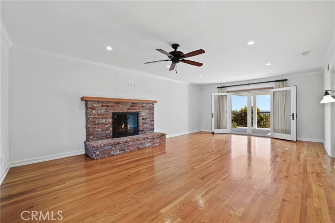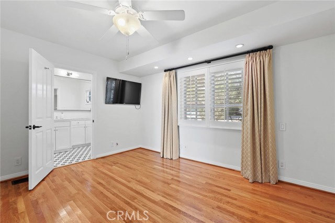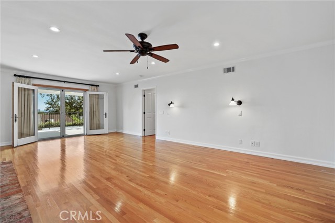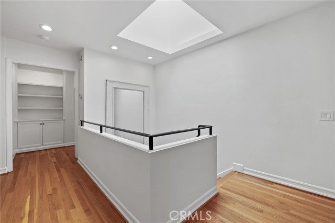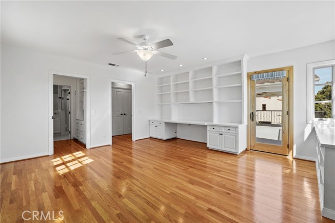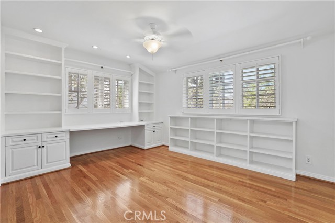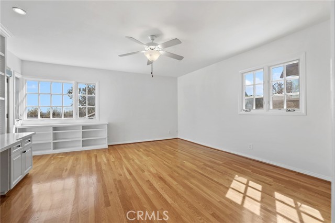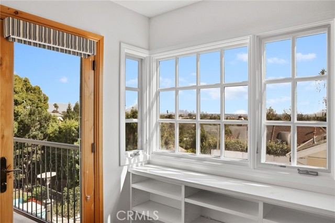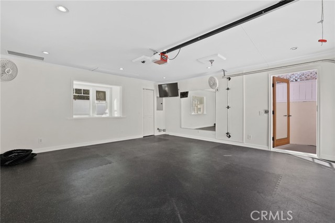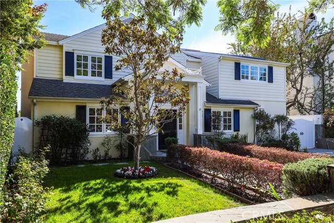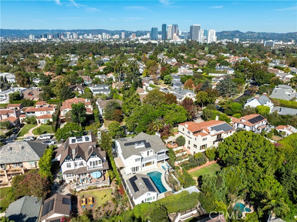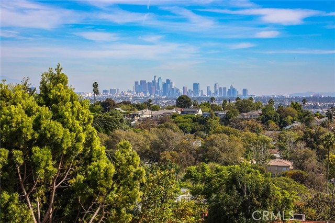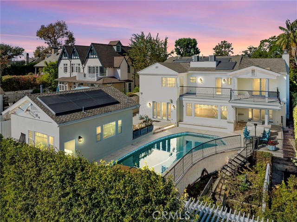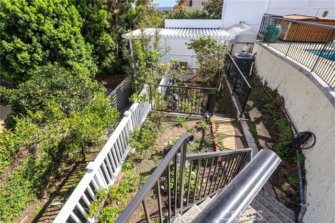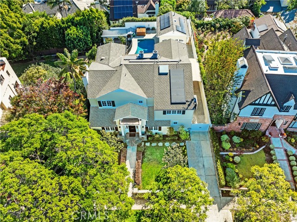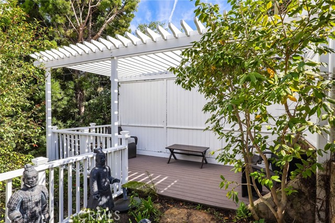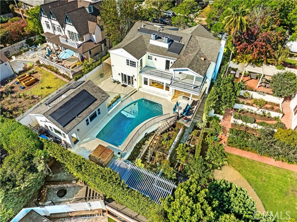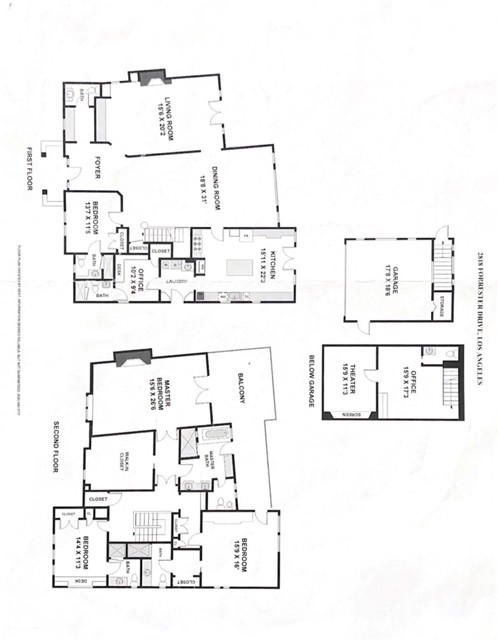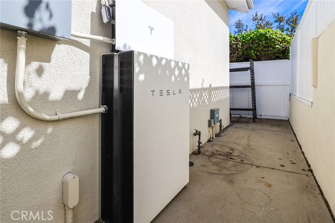2818 Forrester Drive, Los Angeles, CA 90064
- MLS#: OC24220128 ( Single Family Residence )
- Street Address: 2818 Forrester Drive
- Viewed: 22
- Price: $5,149,999
- Price sqft: $1,230
- Waterfront: Yes
- Wateraccess: Yes
- Year Built: 1963
- Bldg sqft: 4187
- Bedrooms: 5
- Total Baths: 7
- Full Baths: 5
- Garage / Parking Spaces: 2
- Days On Market: 431
- Additional Information
- County: LOS ANGELES
- City: Los Angeles
- Zipcode: 90064
- District: Los Angeles Unified
- Elementary School: CASHEI
- Middle School: PALMS
- High School: HAMILT
- Provided by: Seven Gables Real Estate
- Contact: Natalie Natalie

- DMCA Notice
-
DescriptionWelcome to 2818 Forrester Drive! Nestled off Motor Ave, experience this beautiful Cheviot home that blends convenience and lifestyle with unrivaled walking scores, proximity to Sony and Fox Studios, and a short light rail ride to the vibrant shopping and dining options in Santa Monica and downtown LA. Enjoy easy access to the charm of Culver City and Century City, and Westwoods UCLA, where you will find cozy restaurants alongside an abundance of outdoor activities ranging from softball, volleyball, tennis, basketball, archery and golf at either Rancho Park (public) or Hillcrest Country Club (private). Come see this extraordinary home today! This remarkable residence offers an open concept floor plan, bathed in natural light, seamlessly connecting refined living spaces to a state of the art chefs kitchen. Every bedroom has an ensuite bathroom, ensuring ultimate privacy and convenience, and the primary suite boasts panoramic views of downtown Los Angeles from a private, expanded balcony. A rare feature of this home includes a permitted basement that boasts a custom designed multi use space (executive office, music room, game room) with extensive built ins and a connected home theater, complete with leather recliners, a mini fridge, and a popcorn maker. This self contained suite includes independent heating & air as well as a bath. Fitness enthusiasts can appreciate the spacious gym with interlocking flooring, while a pull down ladder gives access to an expansive, finished attic storage area. An outside patio, built in grill, and inlaid stone dining area for 6 sets the stage for unforgettable gatherings. Relax by the pool, soak in the jacuzzi, or unwind in the garden and gazebo. A bonus area is found via a discreet walkway to a large storage room beneath the gazebo, perfect for tools and seasonal items. Sustainability meets luxury with dual tankless water heaters, a Tesla charging station, and Tesla solar panels with power walls that supply approx.80% of the homes energy. This home was built with heart, family, and community in mind. You will feel it when you look around the welcoming open spaces and find quality built ins in every room. So come for a tour and a neighborhood walk, theres so much to love about this home.
Property Location and Similar Properties
Contact Patrick Adams
Schedule A Showing
Features
Appliances
- 6 Burner Stove
- Convection Oven
- Dishwasher
- Double Oven
- Disposal
- Gas Range
- Microwave
- Range Hood
- Refrigerator
- Self Cleaning Oven
- Tankless Water Heater
- Vented Exhaust Fan
- Water Line to Refrigerator
- Water Purifier
Assessments
- None
Association Fee
- 0.00
Basement
- Finished
- Utility
Commoninterest
- None
Common Walls
- No Common Walls
Cooling
- Central Air
Country
- US
Days On Market
- 89
Door Features
- French Doors
- Panel Doors
Eating Area
- Breakfast Counter / Bar
- Dining Room
- In Kitchen
Elementary School
- CASHEI
Elementaryschool
- Castle Heights
Entry Location
- Front
Fencing
- Block
- Brick
- Wrought Iron
Fireplace Features
- Family Room
- Primary Bedroom
- Gas
- Masonry
- Raised Hearth
Flooring
- Tile
- Wood
Garage Spaces
- 2.00
Green Energy Generation
- Solar
Heating
- Central
- Fireplace(s)
- Forced Air
High School
- HAMILT
Highschool
- Hamilton
Interior Features
- Balcony
- Block Walls
- Ceiling Fan(s)
- Crown Molding
- Intercom
- Pull Down Stairs to Attic
- Recessed Lighting
- Wired for Data
Laundry Features
- Individual Room
- Inside
- Laundry Chute
Levels
- Two
Living Area Source
- Assessor
Lockboxtype
- None
Lot Features
- Front Yard
- Garden
- Landscaped
- Lawn
- Level with Street
- Sprinkler System
Middle School
- PALMS
Middleorjuniorschool
- Palms
Other Structures
- Gazebo
Parcel Number
- 4308014006
Parking Features
- Driveway
- Concrete
- Electric Vehicle Charging Station(s)
- Garage - Two Door
- Garage Door Opener
Patio And Porch Features
- Concrete
- Patio
Pool Features
- Private
- Fenced
- In Ground
Postalcodeplus4
- 4662
Property Type
- Single Family Residence
Property Condition
- Turnkey
Road Frontage Type
- City Street
Road Surface Type
- Paved
School District
- Los Angeles Unified
Security Features
- Carbon Monoxide Detector(s)
- Closed Circuit Camera(s)
- Security System
- Smoke Detector(s)
- Wired for Alarm System
Sewer
- Public Sewer
Spa Features
- Private
- Above Ground
Utilities
- Electricity Connected
- Natural Gas Connected
- Sewer Connected
- Water Connected
View
- City Lights
- Pool
Views
- 22
Virtual Tour Url
- https://listings.carealestatephotography.com/videos/0192b997-81ac-7163-a863-313cc10d7f9d
Water Source
- Public
Window Features
- Blinds
- Drapes
- Screens
- Shutters
Year Built
- 1963
Year Built Source
- Assessor
Zoning
- LAR1
