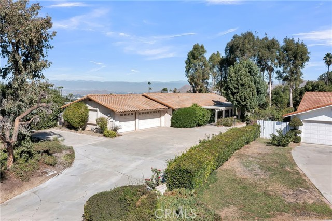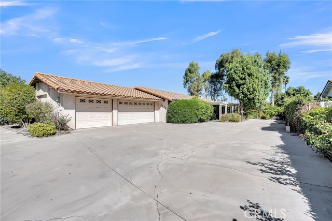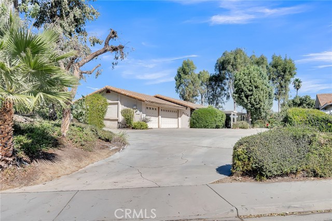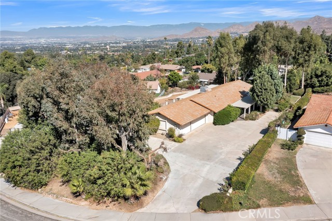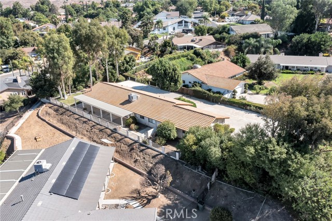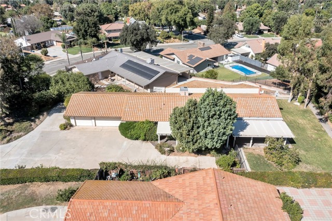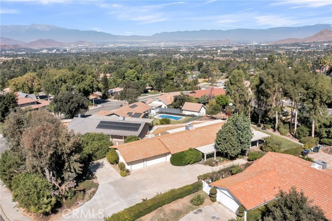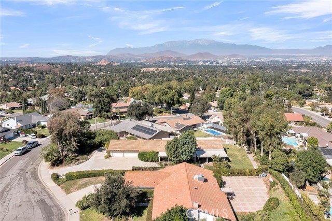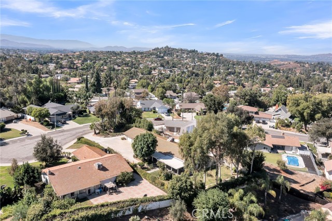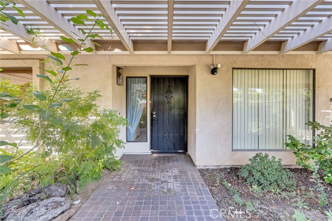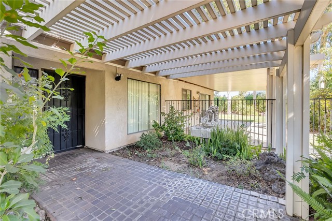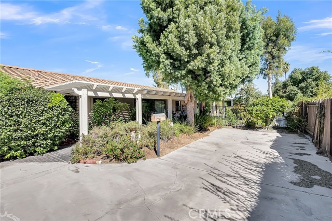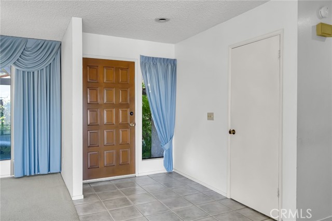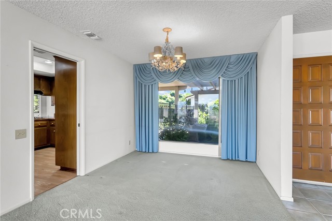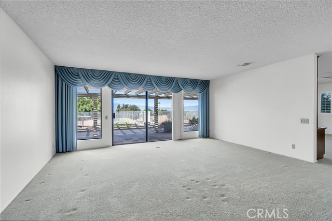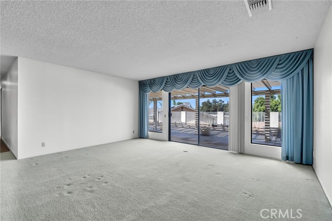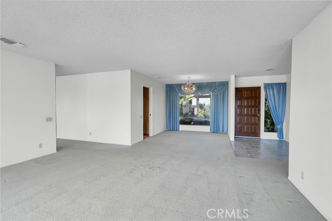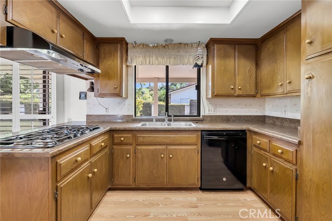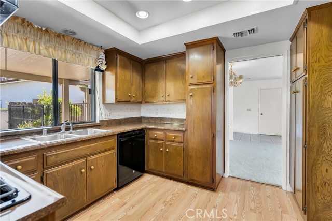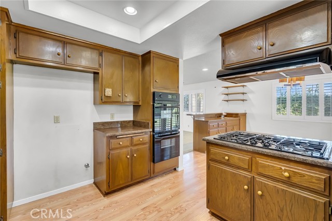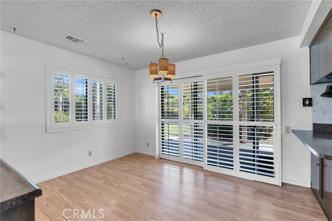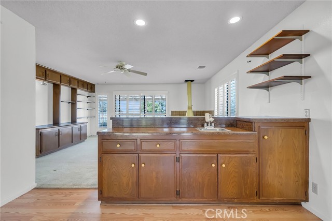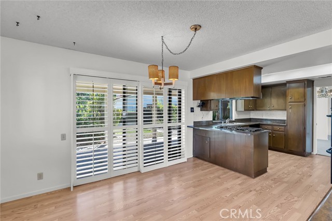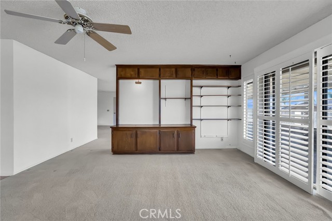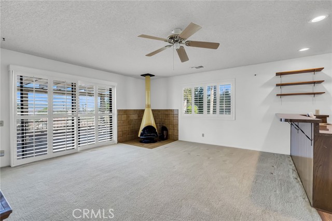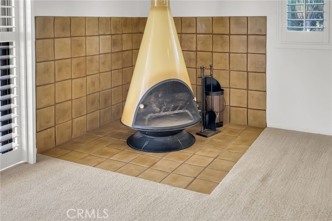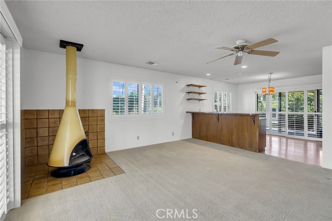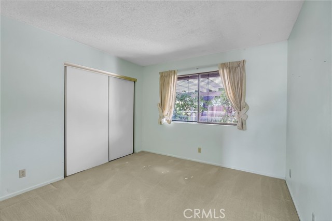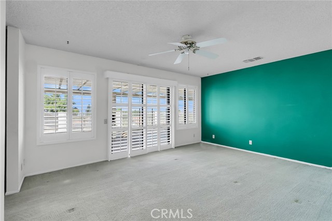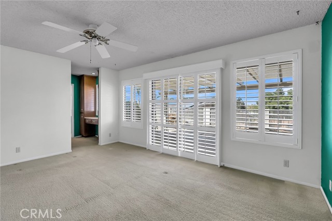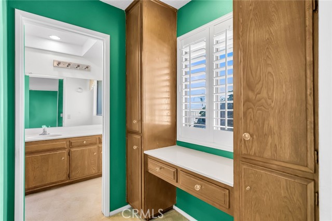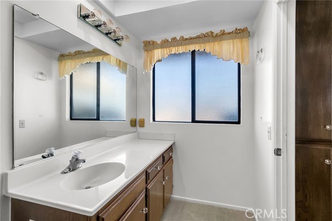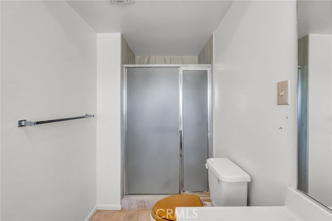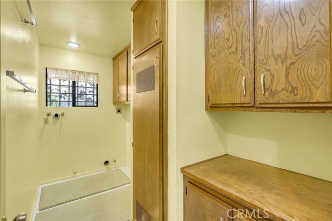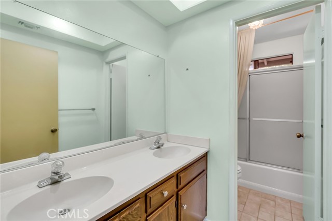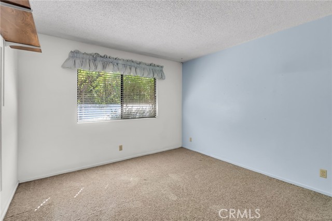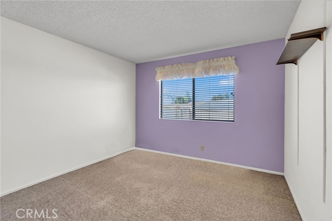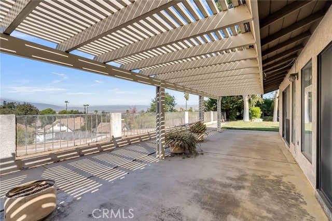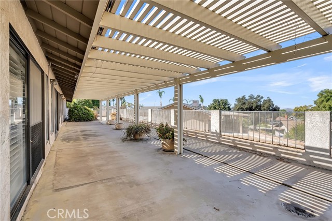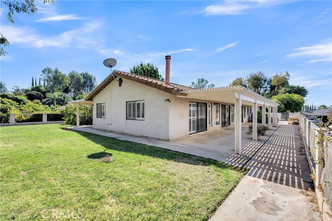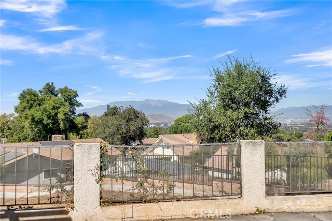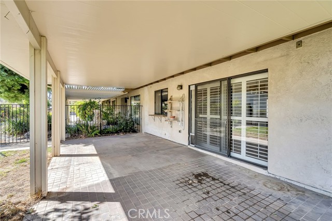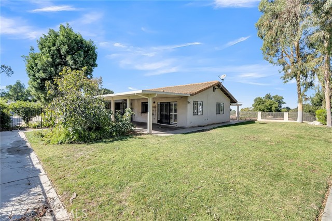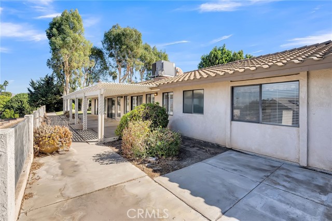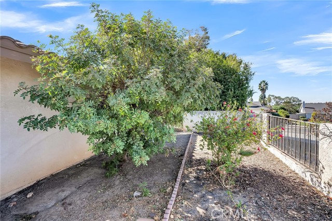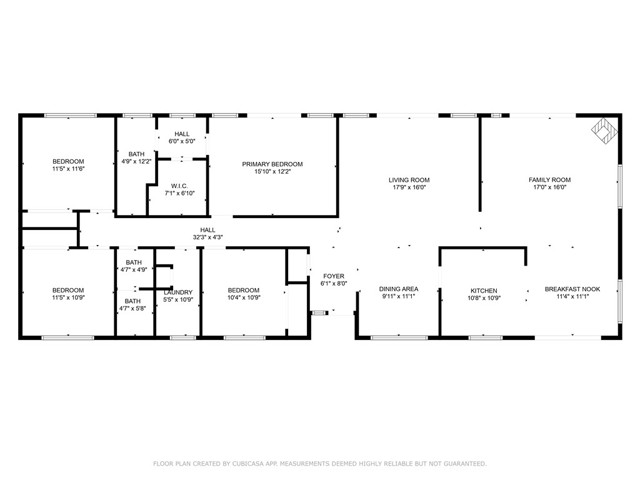6176 Oswego Drive, Riverside, CA 92506
- MLS#: IV24220043 ( Single Family Residence )
- Street Address: 6176 Oswego Drive
- Viewed: 10
- Price: $799,900
- Price sqft: $379
- Waterfront: Yes
- Wateraccess: Yes
- Year Built: 1977
- Bldg sqft: 2110
- Bedrooms: 4
- Total Baths: 2
- Full Baths: 2
- Garage / Parking Spaces: 3
- Days On Market: 272
- Additional Information
- County: RIVERSIDE
- City: Riverside
- Zipcode: 92506
- District: Riverside Unified
- Elementary School: CASVIE
- Middle School: MATGAG
- High School: POLYTE
- Provided by: COMPASS
- Contact: BRAD BRAD

- DMCA Notice
-
DescriptionCANYON CREST Set at the end of a quiet hillside cul de sac on an elevated private homesite with spectacular city light and mountain views! Late mid century sprawling ranch home custom built by the original developer as his own residence and the optimum view lot in the tract! Large formal living and dining rooms; open concept kitchen with spacious breakfast nook open to the family room with free standing metal fireplace; Secluded primary bedroom suite with private bath and walk in closet and doors to the back patio area; Three additional bedrooms share a large hall bath with separate vanity area; Indoor laundry room and a 3 car garage plus tons of off street parking; the level lot offers ample outdoor living areas and is surrounded by mature trees and landscaping! First time on the market in over 40 years!
Property Location and Similar Properties
Contact Patrick Adams
Schedule A Showing
Features
Accessibility Features
- 36 Inch Or More Wide Halls
- No Interior Steps
Appliances
- Built-In Range
- Dishwasher
- Double Oven
- Electric Oven
- Disposal
- Gas Range
- Recirculated Exhaust Fan
- Vented Exhaust Fan
- Water Line to Refrigerator
Architectural Style
- Custom Built
- Mediterranean
- Spanish
Assessments
- Special Assessments
Association Fee
- 0.00
Commoninterest
- None
Common Walls
- No Common Walls
Construction Materials
- Frame
- Stucco
Cooling
- Central Air
- Electric
Country
- US
Days On Market
- 210
Direction Faces
- East
Eating Area
- Breakfast Nook
- Dining Room
- Separated
Electric
- Electricity - On Property
Elementary School
- CASVIE
Elementaryschool
- Castle View
Entry Location
- One
Fireplace Features
- Family Room
- Gas
- Gas Starter
- Free Standing
Flooring
- Carpet
- Laminate
- Tile
Foundation Details
- Slab
Garage Spaces
- 3.00
Heating
- Central
High School
- POLYTE
Highschool
- Polytechnic
Interior Features
- Copper Plumbing Full
- Open Floorplan
Laundry Features
- Gas & Electric Dryer Hookup
- Individual Room
- Inside
Levels
- One
Living Area Source
- Assessor
Lockboxtype
- Supra
Lockboxversion
- Supra BT LE
Lot Features
- 2-5 Units/Acre
- Cul-De-Sac
- Front Yard
- Landscaped
- Lawn
- Lot 10000-19999 Sqft
- Irregular Lot
- Level
- Secluded
- Sprinkler System
- Sprinklers In Front
- Sprinklers In Rear
- Sprinklers On Side
- Sprinklers Timer
- Up Slope from Street
- Yard
Middle School
- MATGAG
Middleorjuniorschool
- Matthew Gage
Parcel Number
- 252061004
Parking Features
- Driveway
- Concrete
- Paved
- Driveway Level
- Driveway Up Slope From Street
- Garage
- Garage Faces Side
- Garage - Two Door
- Garage Door Opener
- On Site
- RV Potential
Patio And Porch Features
- Concrete
- Covered
- Front Porch
- Slab
Pool Features
- None
Postalcodeplus4
- 3753
Property Type
- Single Family Residence
Roof
- Concrete
- Spanish Tile
School District
- Riverside Unified
Sewer
- Public Sewer
Spa Features
- None
Utilities
- Cable Connected
- Electricity Connected
- Natural Gas Connected
- Phone Connected
- Sewer Connected
- Underground Utilities
- Water Connected
View
- City Lights
- Hills
- Mountain(s)
- Neighborhood
- Panoramic
Views
- 10
Water Source
- Public
Year Built
- 1977
Year Built Source
- Assessor
Zoning
- R1
