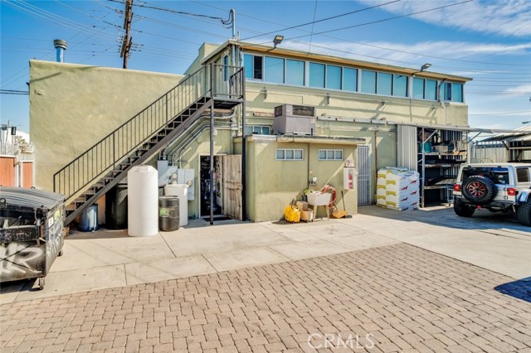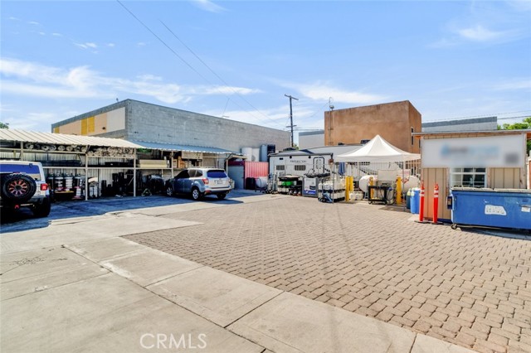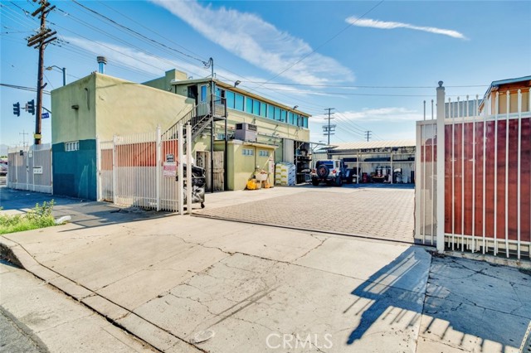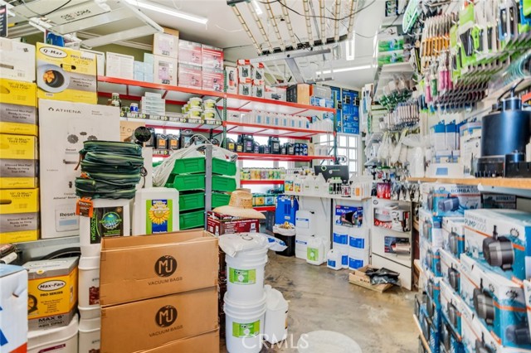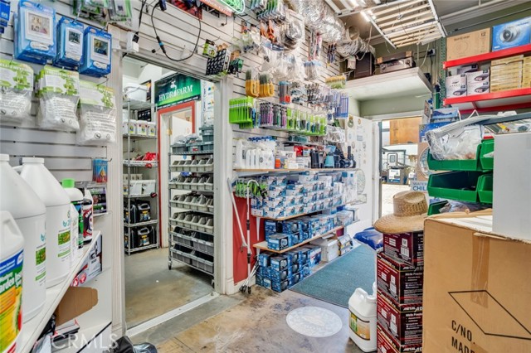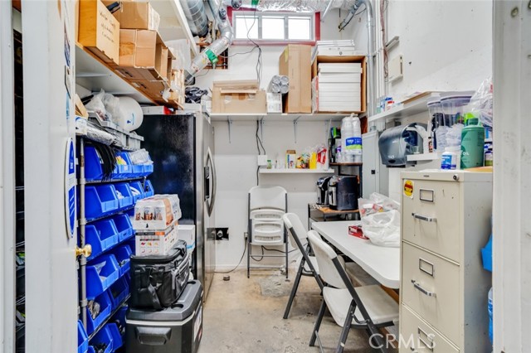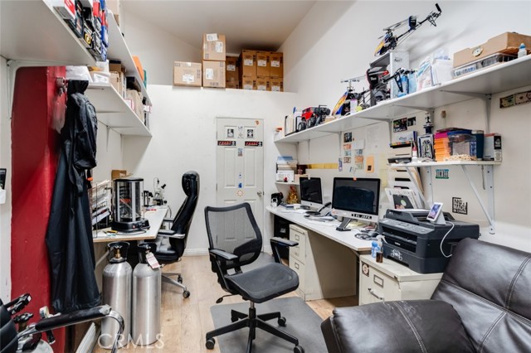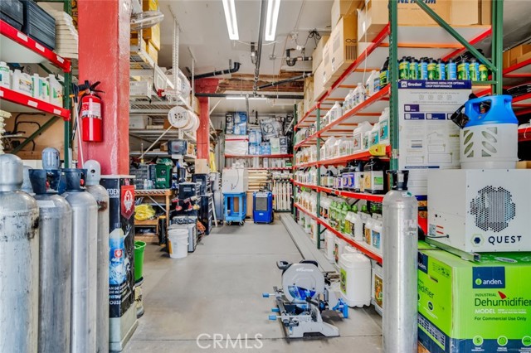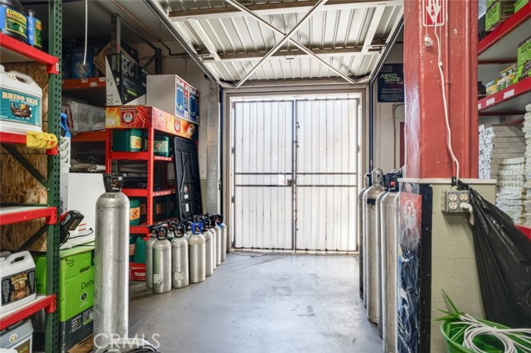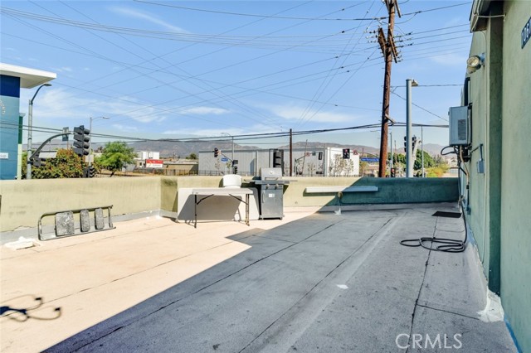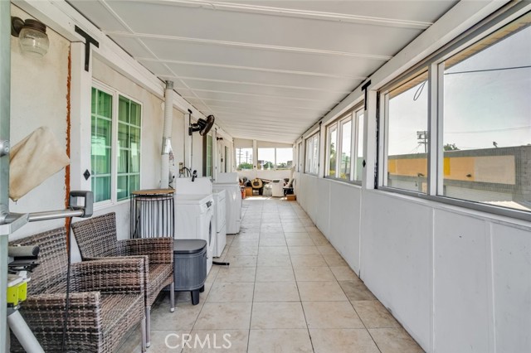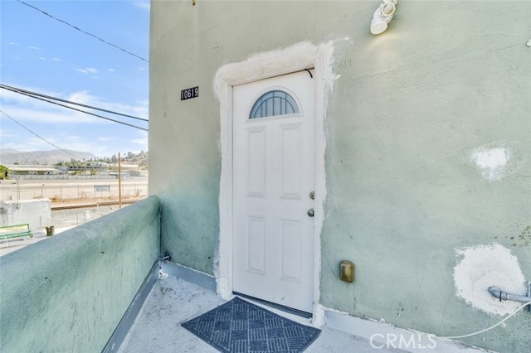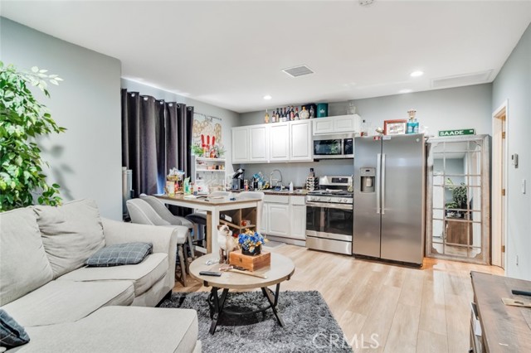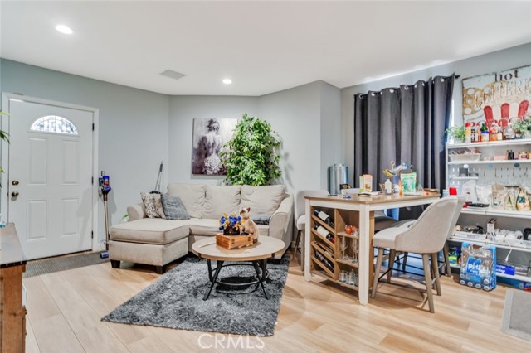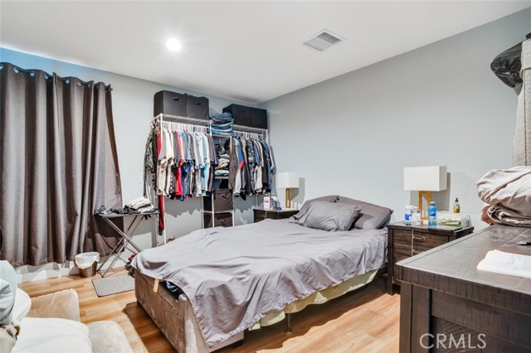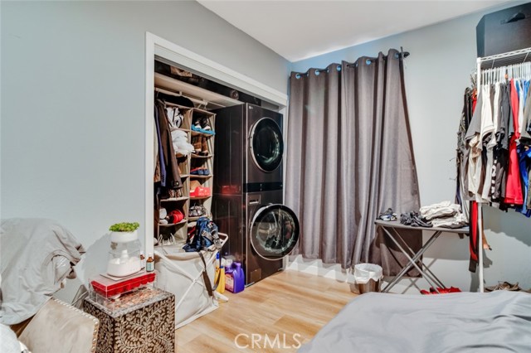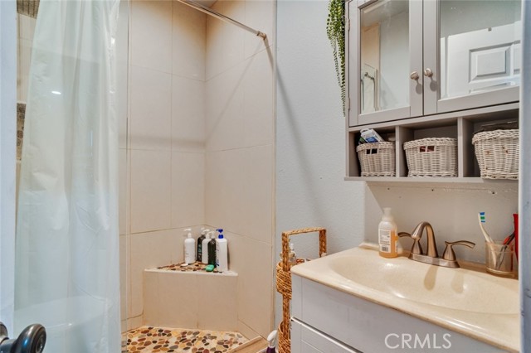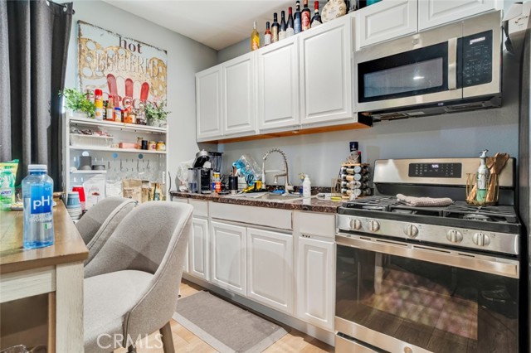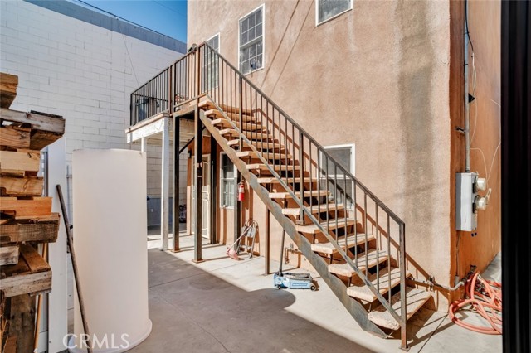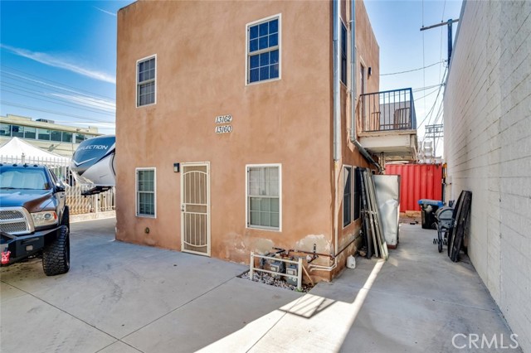10615 San Fernando Road, Pacoima, CA 91331
- MLS#: SR24213247 ( Quadruplex )
- Street Address: 10615 San Fernando Road
- Viewed: 4
- Price: $2,000,000
- Price sqft: $0
- Waterfront: No
- Year Built: 1950
- Bldg sqft: 0
- Days On Market: 407
- Additional Information
- County: LOS ANGELES
- City: Pacoima
- Zipcode: 91331
- Provided by: JohnHart Real Estate
- Contact: Geovanni Geovanni

- DMCA Notice
-
DescriptionExceptional Investment Opportunity in Prime Pacoima Location! Unlock the potential of this rare 4,733 SqFt mixed use property, perfectly designed for both commercial and residential purposes. This multi unit asset, set across two well constructed, two story buildings, includes four distinct units featuring a combination of one bedroom, one bath, two bedroom, one bath, and three single/studio configurations. The property offers seven convenient uncovered parking spaces, with the ground floor of one building featuring a spacious warehouse ready to be delivered vacantideal for business owners seeking an office, shop, or creative space. Above, you'll find two residential units, each equipped with a private balcony and a common laundry area. The first unit includes a bright living room flowing seamlessly into a well sized kitchen, a large bedroom with ample closet space, and the potential for in unit laundry. The second unit is a spacious two bedroom apartment with a thoughtful layout for ultimate comfort. Across the property are two additional studio units, expanding income opportunities and enhancing tenant appeal. With flexible configurations ideal for live work arrangements or a diversified rental portfolio, this property caters to business owners, investors, or entrepreneurs looking for value and versatility in a prime area. Seize this exceptional chance to own a property that balances commercial potential with residential comfort, offering limitless possibilities for growth and return.
Property Location and Similar Properties
Contact Patrick Adams
Schedule A Showing
Features
Appliances
- Dishwasher
- Free-Standing Range
- Gas Oven
- Gas Range
- Microwave
- Refrigerator
Architectural Style
- See Remarks
Building Area Total
- 4733.00
Commoninterest
- Community Apartment
Common Walls
- 1 Common Wall
Construction Materials
- Block
- Concrete
- Drywall Walls
- Frame
- Stucco
Cooling
- Central Air
Country
- US
Door Features
- Panel Doors
Electric Expense
- 0.00
Entry Location
- Front door
Fencing
- Block
- Wrought Iron
Fireplace Features
- None
Foundation Details
- Slab
Fuel Expense
- 50.00
Garage Spaces
- 0.00
Heating
- Central
Insurance Expense
- 428.00
Interior Features
- 2 Staircases
- Balcony
- Copper Plumbing Full
- Open Floorplan
- Recessed Lighting
- Storage
- Wood Product Walls
Laundry Features
- Inside
- Outside
Levels
- Two
Lockboxtype
- Supra
Lot Features
- 0-1 Unit/Acre
- Corner Lot
Netoperatingincome
- 172246.00
Otherexpense
- 900.00
Otherexpensedescription
- Tax
Parcel Number
- 2620029001
Parking Features
- Assigned
Pool Features
- None
Postalcodeplus4
- 2625
Property Type
- Quadruplex
Property Condition
- Additions/Alterations
- Building Permit
- Updated/Remodeled
Road Frontage Type
- City Street
Road Surface Type
- Paved
Roof
- Flat
Security Features
- Carbon Monoxide Detector(s)
- Closed Circuit Camera(s)
- Smoke Detector(s)
Sewer
- Public Sewer
Sourcesystemid
- CRM
Sourcesystemkey
- 425238297:CRM
Spa Features
- None
Tenant Pays
- Cable TV
- Electricity
- Gas
Totalactualrent
- 6652.00
Totalexpenses
- 1778.00
Trash Expense
- 300.00
View
- Neighborhood
Water Sewer Expense
- 100.00
Water Source
- Public
Window Features
- Double Pane Windows
- Wood Frames
Year Built
- 1950
Year Built Source
- Assessor
Zoning
- LACM
