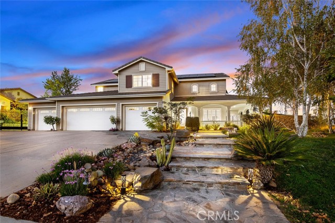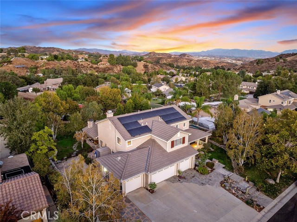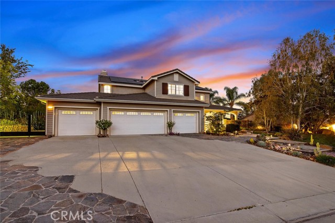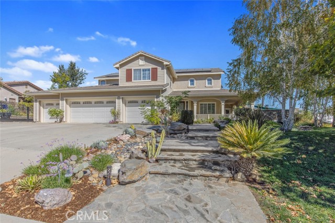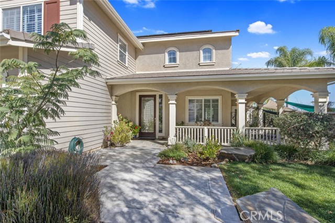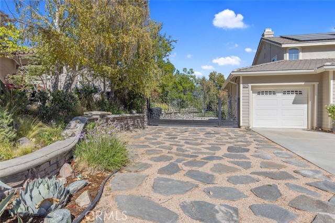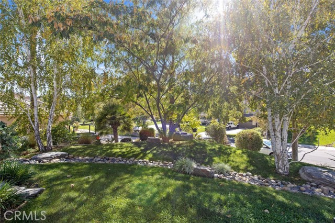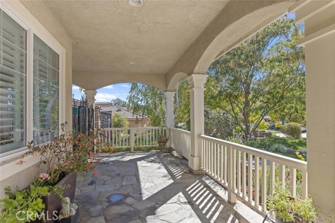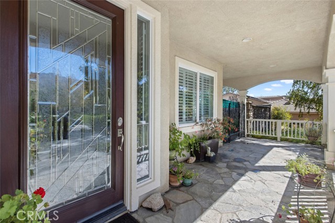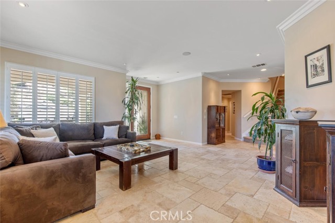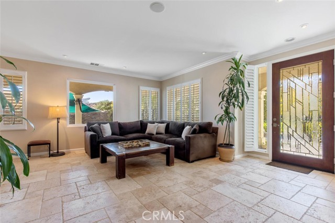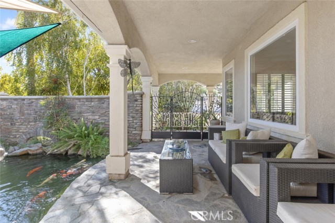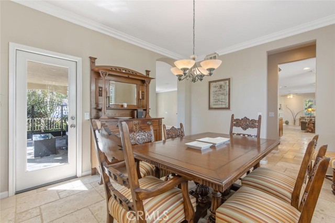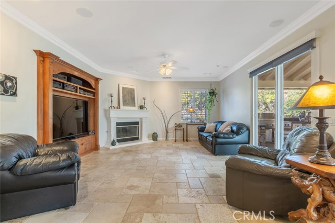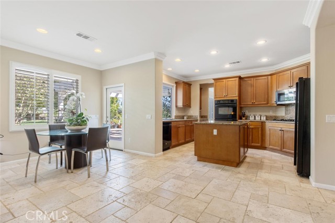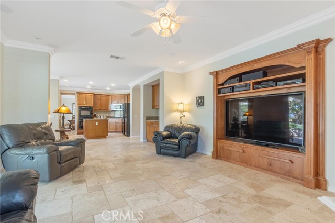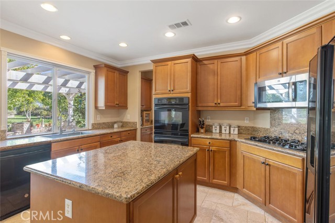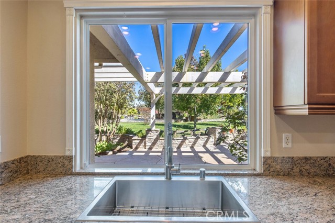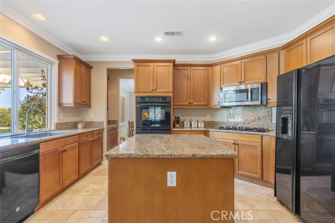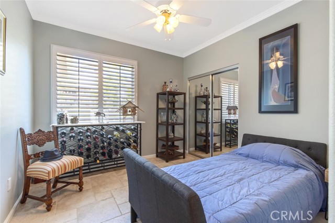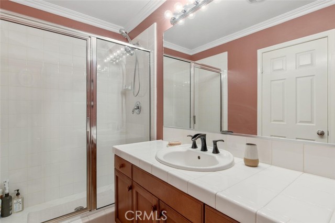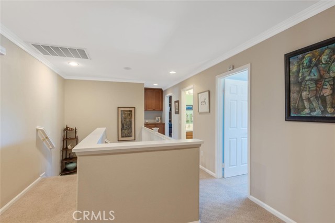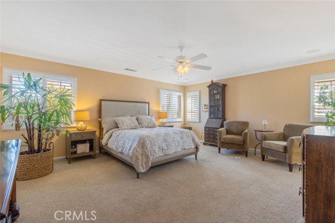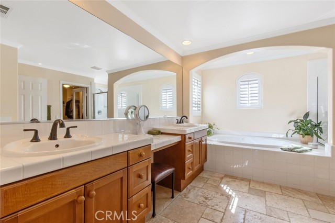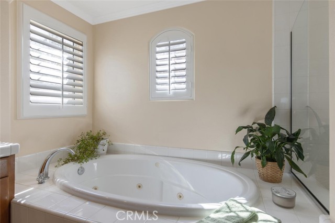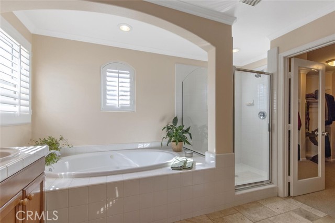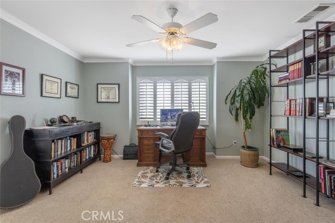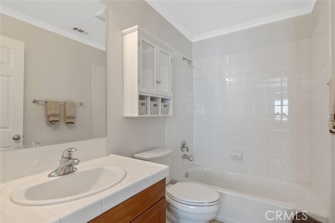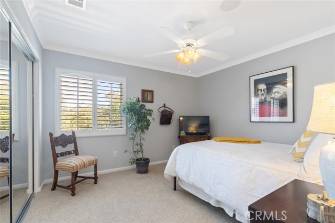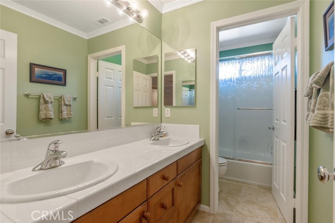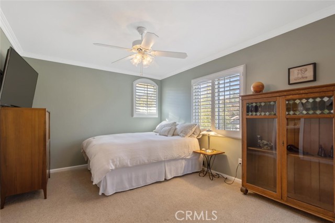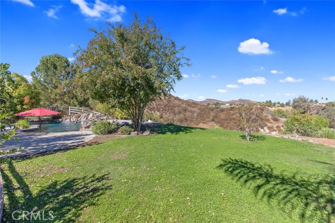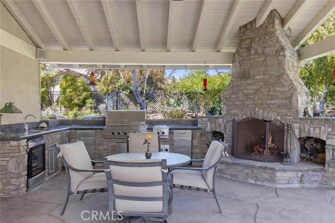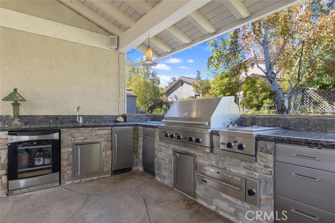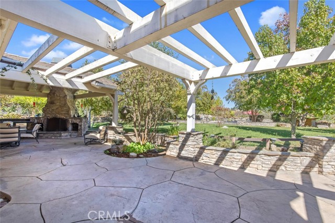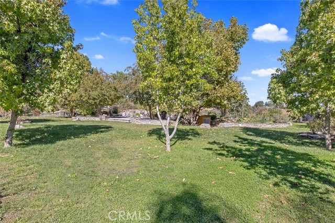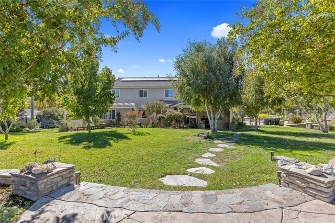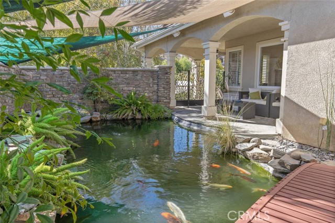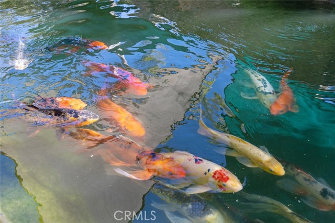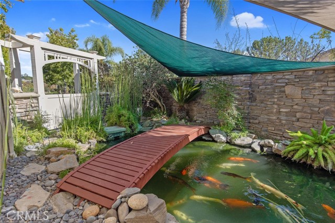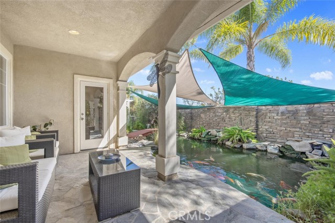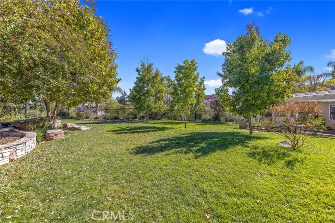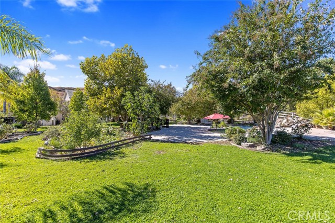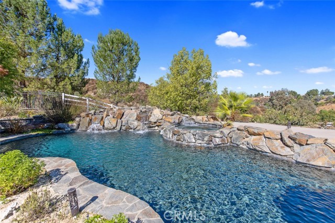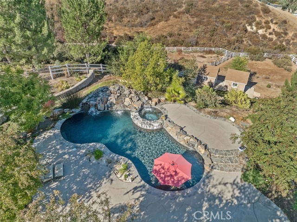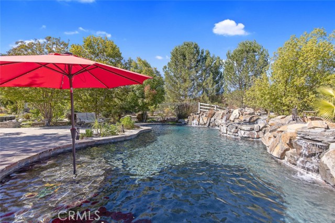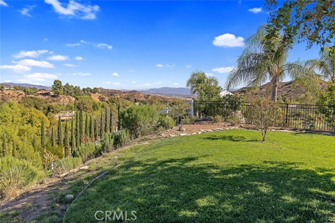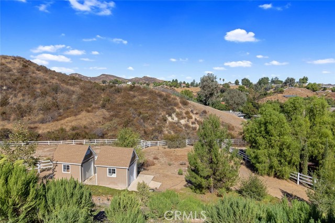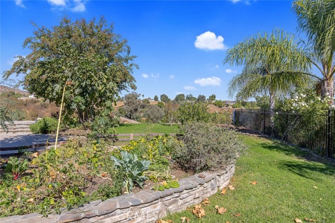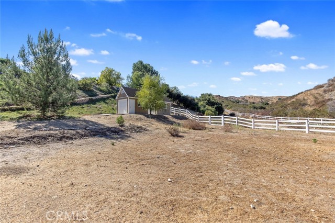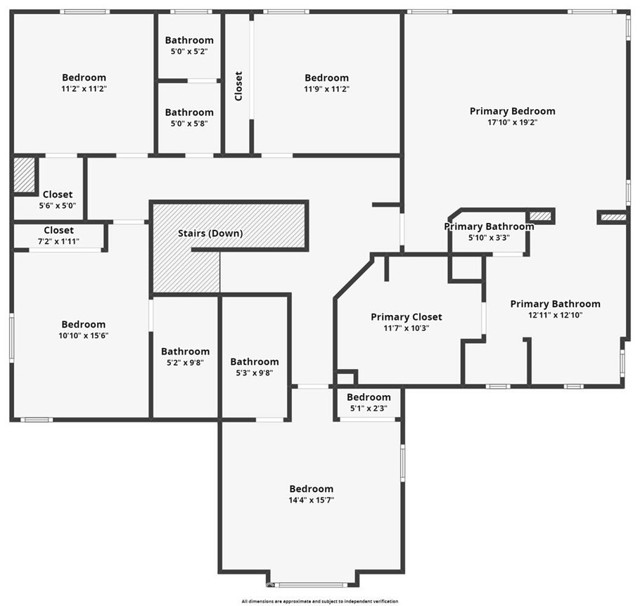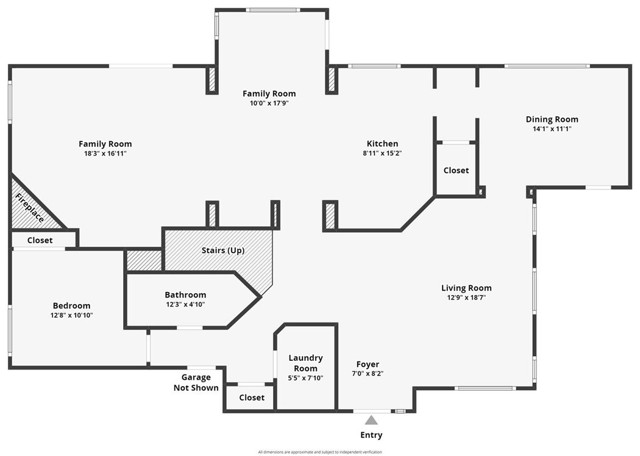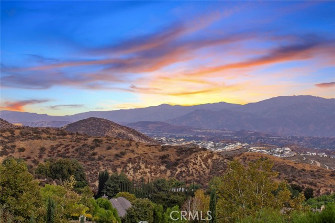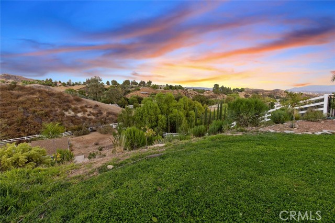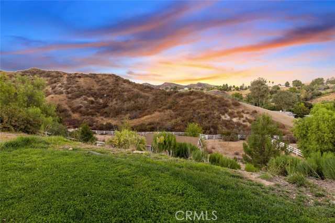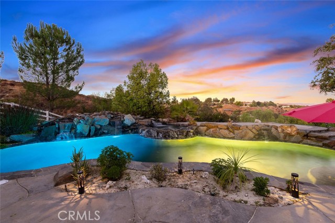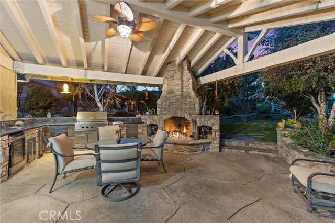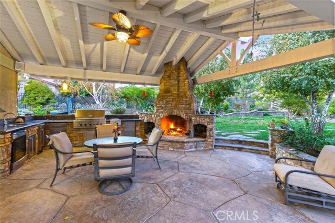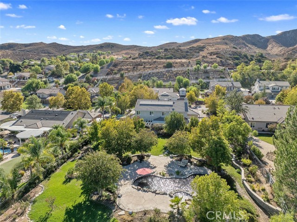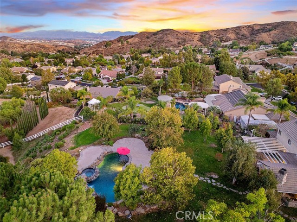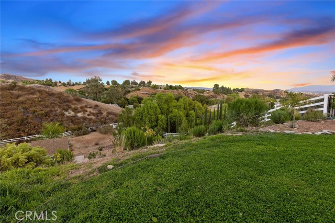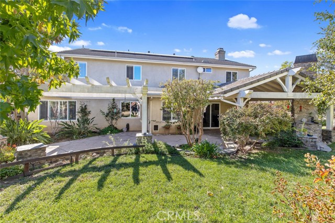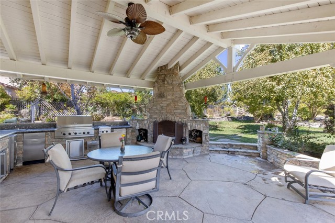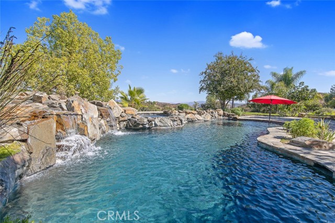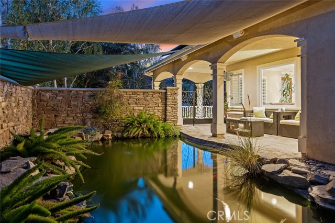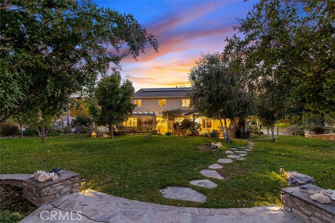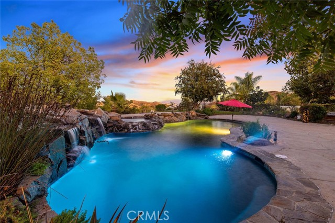30433 Hidden Valley Court, Castaic, CA 91384
- MLS#: SR24207936 ( Single Family Residence )
- Street Address: 30433 Hidden Valley Court
- Viewed: 6
- Price: $1,690,000
- Price sqft: $460
- Waterfront: Yes
- Wateraccess: Yes
- Year Built: 2003
- Bldg sqft: 3674
- Bedrooms: 6
- Total Baths: 5
- Full Baths: 5
- Garage / Parking Spaces: 4
- Days On Market: 258
- Additional Information
- County: LOS ANGELES
- City: Castaic
- Zipcode: 91384
- Subdivision: Hasley Estates (hasce)
- District: Call Listing Office
- Provided by: Prime Real Estate
- Contact: Bri Bri

- DMCA Notice
-
DescriptionHasley Estates entertainer's dream home with 6 Bedrooms 5 full baths and sprawling ONE ACRE + lot with POOL, SPA 4 CAR GARAGE and RV PARKING! The regal light and bright living room overlooking the serene koi pond upon entry as you walk out to the magazine featured pool and spa, you know youve come to a one of a kind space... Whether its grilling for your guests in the beautiful outdoor kitchen...complete with wood burning fireplace, to miles of beautiful hiking just steps away, to cozy moments in the open plan family room with a built in media center and house wide ceiling speakers, this is at once a comfy home and resort living. On nearly an acre, this home house opens to a gorgeous, tree filled backyard with customized, state of the art WiFi sprinkler controls featuring the show stopping saltwater Pebble tec pool and magnificent stone waterfalls. Walking beyond the pool and down the trail to the lower property which is zoned for horses and rife with potential, already with 2 storage sheds. After youve parked in your enormous attached 4 car garage with its ample closets and workspace, the downstairs features travertine stone floors, high ceilings with crown molding, granite countertops, and the spacious living room, cozy family room, formal dining room and guest bedroom. Upstairs are 5 more bedrooms, including the incredibly private primary suite with walk in closet and bath with travertine floors, jacuzzi tub and a seated vanity. For the more adventurous, the home comes equipped with RV parking complete with hook ups. Or store your boat or jet skis for the lakes or your ATVs for the hills. In a safe, well maintained community where everyone waves hello, where the night sky is filled with stars and you feel away from it all, youre mere minutes from the 5freeway, where to the north Lake Pyramid and Castaic Lake... famed for family friendly watersports, while to the south sits Santa Clarita, one of the fastest growing cities in Los Angeles County! 45 minutes takes you to Los Angeles, or to the Ventura beaches. This is a home you will create and cherish memories for years to come!
Property Location and Similar Properties
Contact Patrick Adams
Schedule A Showing
Features
Accessibility Features
- None
Appliances
- Barbecue
- Dishwasher
- Double Oven
- Disposal
- Gas Oven
- Gas Cooktop
Architectural Style
- Craftsman
Assessments
- Unknown
Association Amenities
- Other
Association Fee
- 45.00
Association Fee Frequency
- Monthly
Commoninterest
- None
Common Walls
- No Common Walls
Construction Materials
- Stucco
Cooling
- Central Air
- Electric
Country
- US
Days On Market
- 243
Eating Area
- Dining Room
- In Kitchen
Electric
- 220 Volts
- Electricity - On Property
- Photovoltaics Third-Party Owned
- Standard
Exclusions
- Certain rocks from outside
- washer and dryer
- Bird shaped stepping stones
- all potted plants and rain barrel.
Fencing
- Block
- Vinyl
- Wrought Iron
Fireplace Features
- Family Room
- Outside
- Gas
- Gas Starter
- Raised Hearth
Flooring
- Carpet
- Tile
Foundation Details
- Slab
Garage Spaces
- 4.00
Heating
- Central
- Natural Gas
Interior Features
- Built-in Features
- Ceiling Fan(s)
- Crown Molding
- Granite Counters
- High Ceilings
- Recessed Lighting
- Wired for Sound
Laundry Features
- Gas Dryer Hookup
- Individual Room
- Inside
- Washer Hookup
Levels
- Two
Living Area Source
- Assessor
Lockboxtype
- Supra
Lockboxversion
- Supra BT LE
Lot Features
- 0-1 Unit/Acre
- Back Yard
- Cul-De-Sac
- Front Yard
- Garden
- Greenbelt
- Horse Property
- Horse Property Unimproved
- Landscaped
- Lawn
- Pasture
- Sprinklers In Front
- Sprinklers In Rear
- Walkstreet
- Yard
Other Structures
- Shed(s)
Parcel Number
- 3247066032
Parking Features
- Boat
- Direct Garage Access
- Driveway
- Concrete
- Driveway Up Slope From Street
- Garage
- Garage Faces Front
- Garage - Three Door
- Private
- Pull-through
- RV Access/Parking
- RV Gated
- RV Hook-Ups
Patio And Porch Features
- Covered
- Patio
- Porch
- Front Porch
- Slab
Pool Features
- Private
- Heated
- Gas Heat
- In Ground
- Pebble
- Waterfall
Postalcodeplus4
- 3251
Property Type
- Single Family Residence
Property Condition
- Turnkey
Road Frontage Type
- City Street
Road Surface Type
- Paved
Roof
- Concrete
- Shingle
School District
- Call Listing Office
Security Features
- Carbon Monoxide Detector(s)
- Smoke Detector(s)
Sewer
- Public Sewer
Spa Features
- Private
- Heated
- In Ground
Subdivision Name Other
- Hasley Estates
Utilities
- Cable Connected
- Electricity Connected
- Natural Gas Connected
- Phone Connected
- Sewer Connected
- Water Connected
View
- Hills
- Mountain(s)
- Neighborhood
- Pond
- Pool
Virtual Tour Url
- https://tours.finehomepix.com/2286021?idx=1
Water Source
- Public
Window Features
- Double Pane Windows
- Plantation Shutters
- Screens
- Shutters
Year Built
- 2003
Year Built Source
- Assessor
Zoning
- LCA22*
