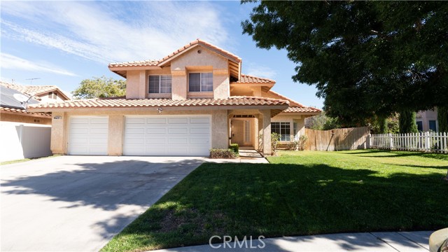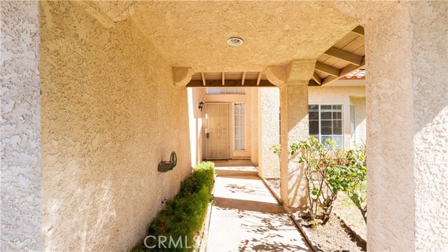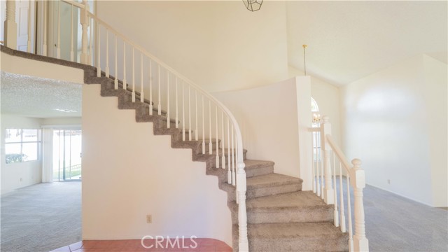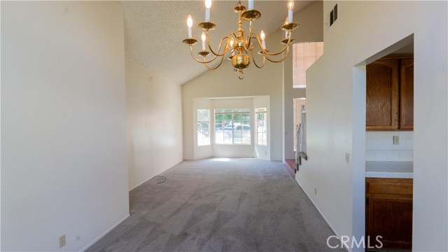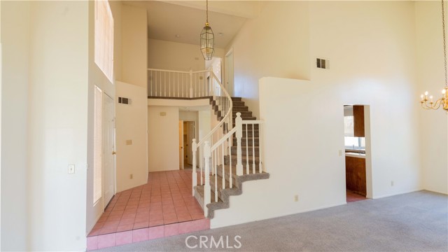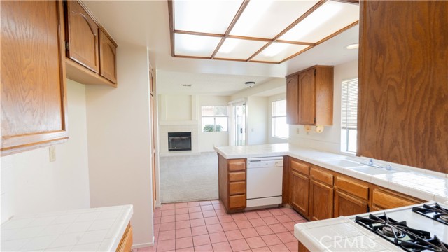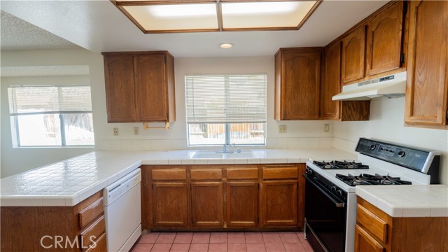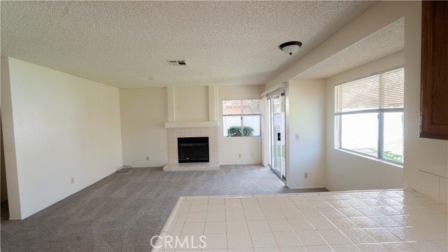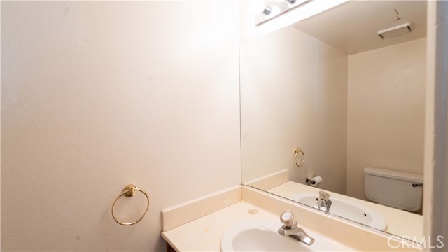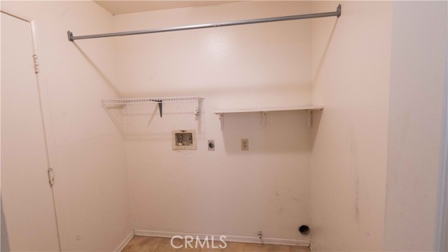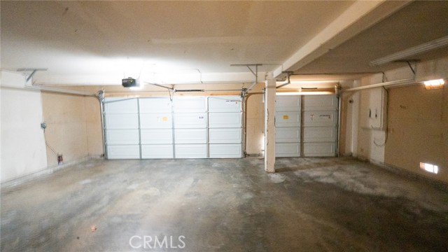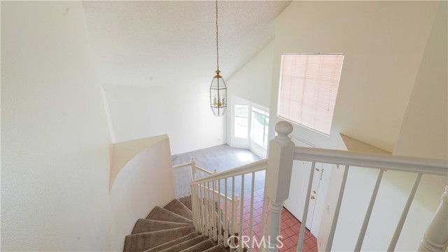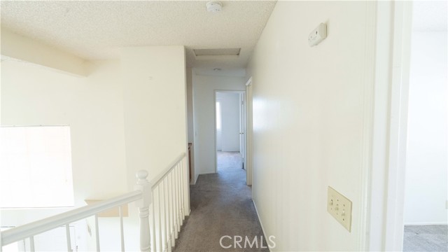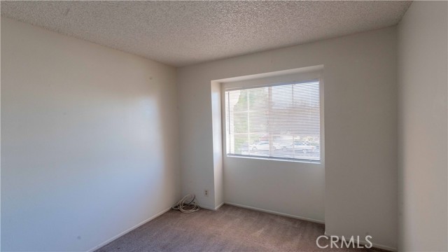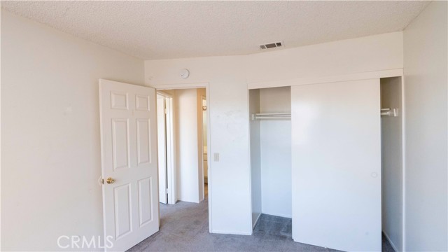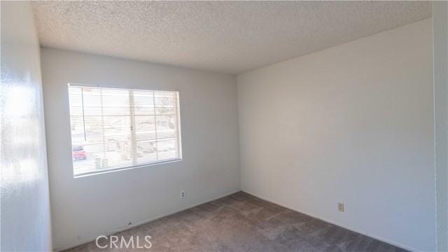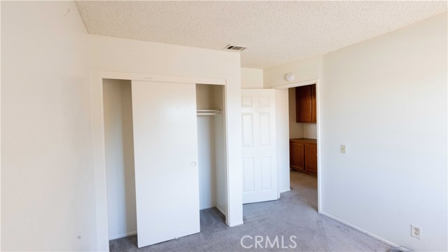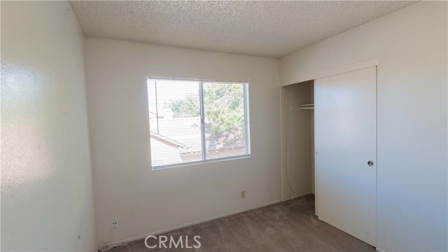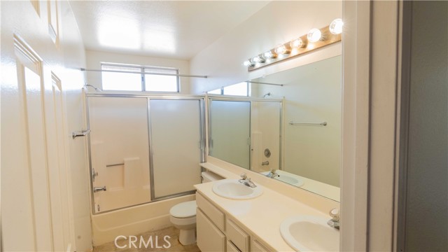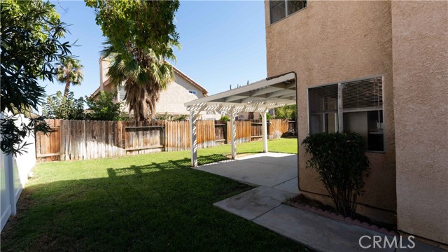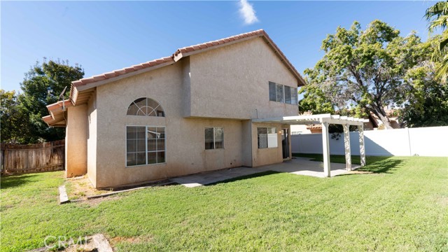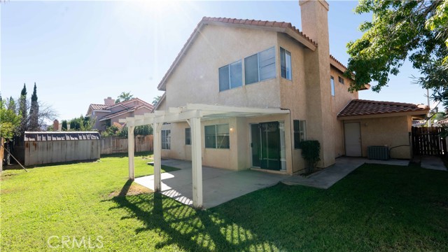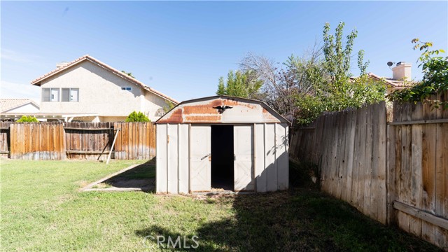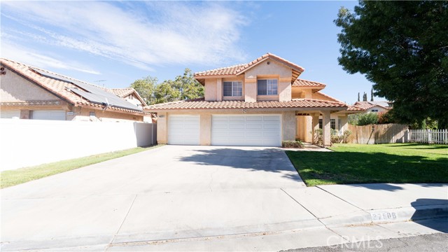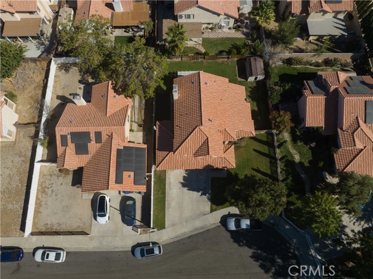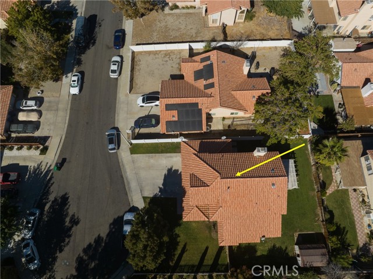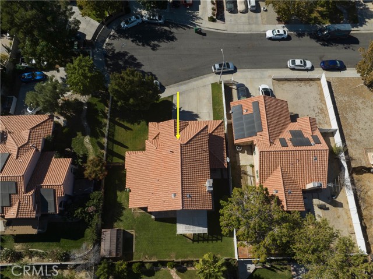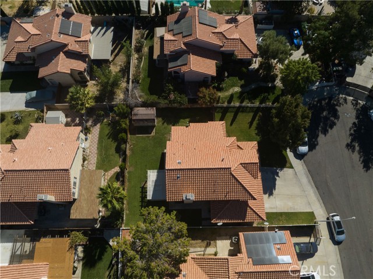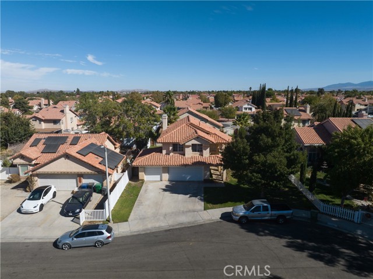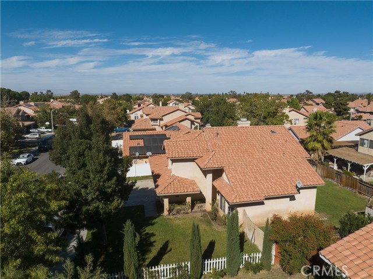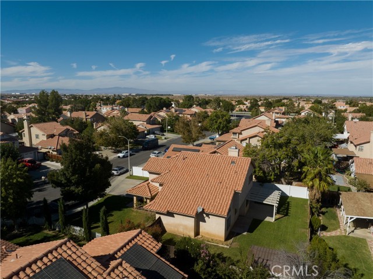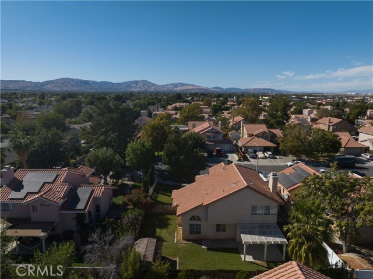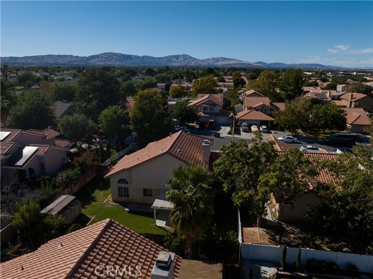37908 Wesley Court, Palmdale, CA 93552
- MLS#: TR24211575 ( Single Family Residence )
- Street Address: 37908 Wesley Court
- Viewed: 1
- Price: $490,000
- Price sqft: $261
- Waterfront: Yes
- Wateraccess: Yes
- Year Built: 1989
- Bldg sqft: 1874
- Bedrooms: 4
- Total Baths: 3
- Full Baths: 2
- 1/2 Baths: 1
- Garage / Parking Spaces: 3
- Days On Market: 21
- Additional Information
- County: LOS ANGELES
- City: Palmdale
- Zipcode: 93552
- District: Palmdale
- Elementary School: CHAPAR2
- Middle School: CALDIS
- High School: CALDIS
- Provided by: Re/Max Top Producers
- Contact: Kenneth Kenneth

- DMCA Notice
-
DescriptionDon't miss out on this opportunity for those with a keen eye to make this TLC house yours. This home features 4 bedrooms, 2.5 bathrooms, and 1,874 sq.ft of living area. You'll love the open floor plan, vaulted ceiling living room, and formal dining room. The kitchen is open to a separate family room with a fireplace. The high ceiling master suite offers dual walk in closets, a spacious dressing area, and a shower room. Seller has replaced the water heater, HVAC system, and garage doors a few years ago. With a 3 car garage and a covered patio, this home is set to impress. Physical and termite inspection reports are available. Please note, the sale is subject to the seller finding a new replacement property as part of an IRC 1031 exchange sale. Buyer cooperation is required at no cost or liability. Grab this chance to reap the rewards of some TLC and make it your dream home!
Property Location and Similar Properties
Contact Patrick Adams
Schedule A Showing
Features
Appliances
- Dishwasher
- Free-Standing Range
- Disposal
- Gas Oven
- Gas Range
- Gas Water Heater
Architectural Style
- Contemporary
Assessments
- Special Assessments
- Sewer Assessments
Association Fee
- 0.00
Commoninterest
- None
Common Walls
- No Common Walls
Construction Materials
- Concrete
- Stucco
Cooling
- Central Air
Country
- US
Days On Market
- 13
Electric
- 220 Volts in Laundry
Elementary School
- CHAPAR2
Elementaryschool
- Chaparral
Entry Location
- first floor
Fencing
- Wood
Fireplace Features
- None
Flooring
- Carpet
- Concrete
- Tile
Foundation Details
- Slab
Garage Spaces
- 3.00
Heating
- Central
- Forced Air
High School
- CALDIS
Highschool
- Call District
Interior Features
- Beamed Ceilings
- Open Floorplan
Laundry Features
- Gas & Electric Dryer Hookup
- Individual Room
Levels
- Two
Living Area Source
- Assessor
Lockboxtype
- Combo
Lockboxversion
- Supra BT LE
Lot Features
- Cul-De-Sac
- Front Yard
- Lot 6500-9999
- Sprinkler System
- Sprinklers In Front
- Sprinklers In Rear
- Sprinklers Timer
Middle School
- CALDIS
Middleorjuniorschool
- Call District
Parcel Number
- 3023062020
Parking Features
- Direct Garage Access
- Garage
- Garage Faces Front
- Garage - Three Door
Patio And Porch Features
- Concrete
- Covered
Pool Features
- None
Postalcodeplus4
- 3862
Property Type
- Single Family Residence
Property Condition
- Repairs Cosmetic
- Termite Clearance
Road Frontage Type
- City Street
Road Surface Type
- Paved
Roof
- Tile
School District
- Palmdale
Security Features
- Carbon Monoxide Detector(s)
- Smoke Detector(s)
Sewer
- Public Sewer
Spa Features
- None
Utilities
- Electricity Available
- Electricity Connected
- Natural Gas Available
- Natural Gas Connected
- Sewer Available
- Sewer Connected
- Water Available
- Water Connected
View
- Neighborhood
Virtual Tour Url
- https://my.matterport.com/show/?m=oGx1LVp7PKJ&mls=1
Water Source
- Public
Window Features
- Blinds
Year Built
- 1989
Year Built Source
- Assessor
Zoning
- PDA21*

