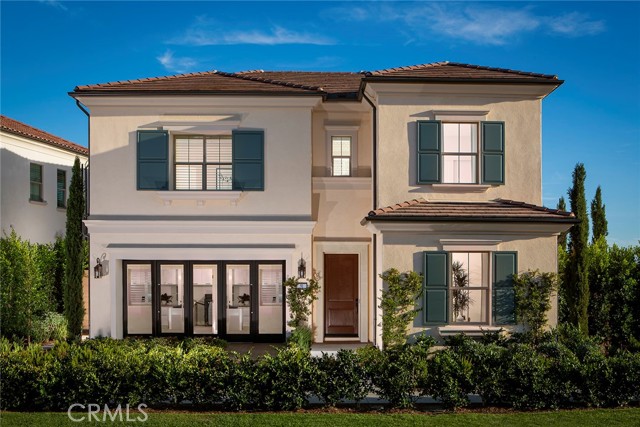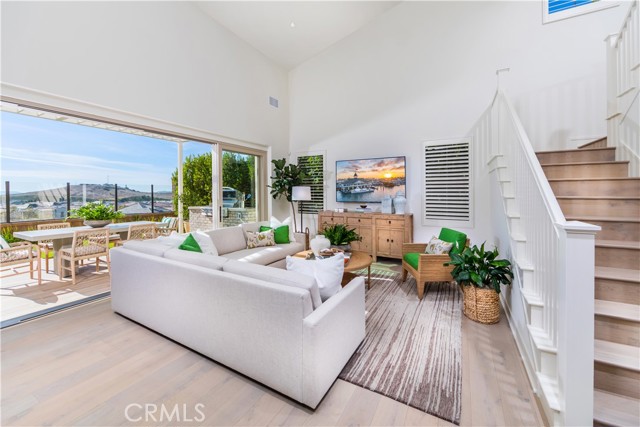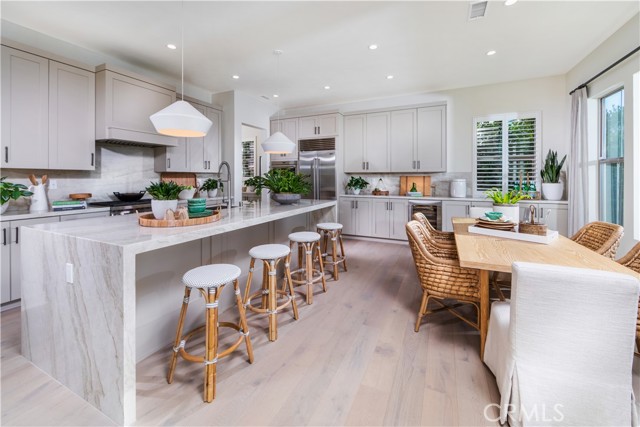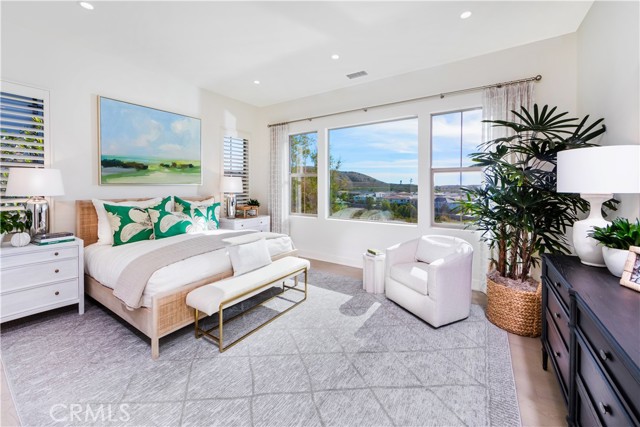119 Sunnybank, Irvine, CA 92618
- MLS#: OC24221195 ( Single Family Residence )
- Street Address: 119 Sunnybank
- Viewed: 2
- Price: $3,129,189
- Price sqft: $881
- Waterfront: Yes
- Wateraccess: Yes
- Year Built: 2024
- Bldg sqft: 3552
- Bedrooms: 4
- Total Baths: 6
- Full Baths: 4
- 1/2 Baths: 2
- Garage / Parking Spaces: 2
- Days On Market: 122
- Additional Information
- County: ORANGE
- City: Irvine
- Zipcode: 92618
- Subdivision: Other (othr)
- District: Irvine Unified
- Provided by: California Pacific Homes, Inc
- Contact: Robin Robin

- DMCA Notice
-
DescriptionExquisite Home 4 Bedroom| 4 Bathrooms | 2 Powder Rooms | 2 Car Garage | Approx. 3,552 Sq. Ft. Welcome to this magnificent residence, where sophistication meets modern elegance. This stunning home features: Gourmet Kitchen with Design Selected Finishes, Upgraded Appliances, Including Built In Refrigerator, Upgraded Flooring Throughout Shutters on Selected Windows Landscape and Hardscape Solar Panel Array Car Charger Outlet Recessed Lighting Throughout And much more!!
Property Location and Similar Properties
Contact Patrick Adams
Schedule A Showing
Features
Accessibility Features
- None
Appliances
- 6 Burner Stove
- Built-In Range
- Convection Oven
- Dishwasher
- Double Oven
- Disposal
- Microwave
- Refrigerator
- Self Cleaning Oven
- Tankless Water Heater
- Vented Exhaust Fan
- Water Heater
- Water Line to Refrigerator
Architectural Style
- Mediterranean
Assessments
- CFD/Mello-Roos
Association Amenities
- Pickleball
- Pool
- Spa/Hot Tub
- Barbecue
- Outdoor Cooking Area
- Playground
- Tennis Court(s)
- Meeting Room
- Sewer
Association Fee
- 190.00
Association Fee Frequency
- Monthly
Builder Model
- Azul
Builder Name
- California Pacific Homes
Carport Spaces
- 0.00
Commoninterest
- Planned Development
Common Walls
- No Common Walls
Construction Materials
- Blown-In Insulation
- Drywall Walls
- Frame
- Slump Block
Cooling
- Central Air
- Electric
- Whole House Fan
Country
- US
Days On Market
- 117
Eating Area
- Breakfast Counter / Bar
- Family Kitchen
- Dining Room
Electric
- Electricity - On Property
- Standard
Entry Location
- 1st floor
Fireplace Features
- None
Flooring
- Carpet
- Tile
Foundation Details
- Pillar/Post/Pier
- Slab
Garage Spaces
- 2.00
Green Energy Efficient
- Appliances
- Lighting
- Thermostat
Green Energy Generation
- Solar
Heating
- Central
- Forced Air
- Natural Gas
- Solar
Interior Features
- Block Walls
- High Ceilings
- Open Floorplan
- Pantry
- Quartz Counters
- Recessed Lighting
- Unfurnished
- Wired for Data
Laundry Features
- Gas Dryer Hookup
- Individual Room
- Upper Level
- Washer Hookup
Levels
- Two
Lockboxtype
- None
Lot Features
- 0-1 Unit/Acre
- Back Yard
- Cul-De-Sac
- Front Yard
- Landscaped
- Level with Street
- Sprinklers In Front
Parking Features
- Direct Garage Access
- Driveway
- Concrete
- Garage Faces Front
- Garage - Single Door
- Guest
Patio And Porch Features
- Covered
- Deck
Pool Features
- Private
- Association
- Fenced
- Gunite
- Heated Passively
- Gas Heat
- In Ground
- Lap
- Permits
Property Type
- Single Family Residence
Property Condition
- Under Construction
Road Frontage Type
- Private Road
Road Surface Type
- Paved
Roof
- Concrete
School District
- Irvine Unified
Security Features
- Carbon Monoxide Detector(s)
- Fire and Smoke Detection System
- Fire Rated Drywall
- Smoke Detector(s)
Sewer
- Public Sewer
Spa Features
- Association
- Gunite
- Heated
- In Ground
- Permits
Subdivision Name Other
- Azul
Uncovered Spaces
- 0.00
Utilities
- Cable Available
- Electricity Available
- Natural Gas Available
- Phone Available
- Sewer Connected
- Underground Utilities
- Water Available
View
- None
Water Source
- Public
Window Features
- Double Pane Windows
- Low Emissivity Windows
- Screens
Year Built
- 2024
Year Built Source
- Builder
Zoning
- R-1





