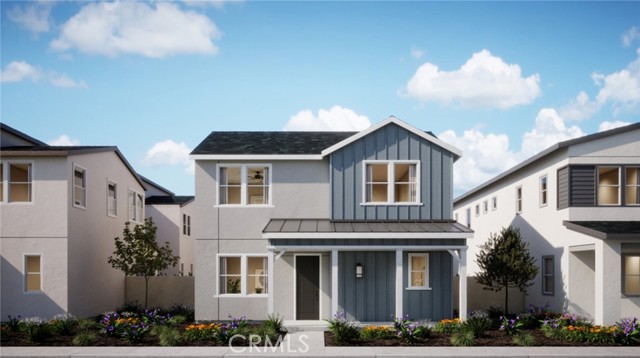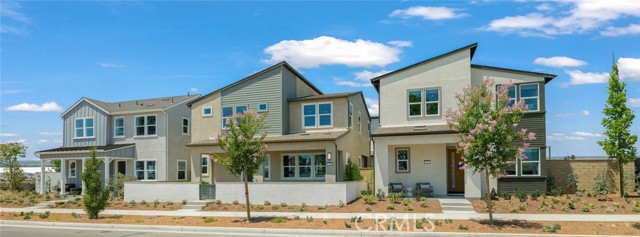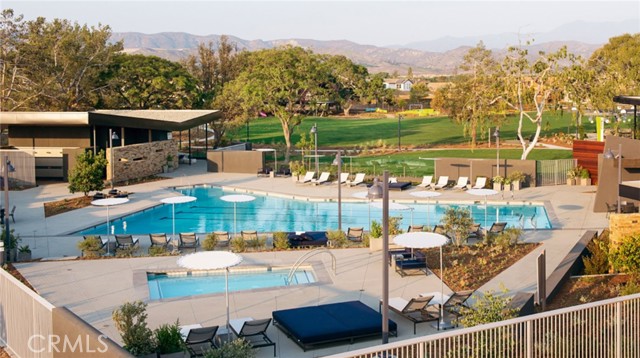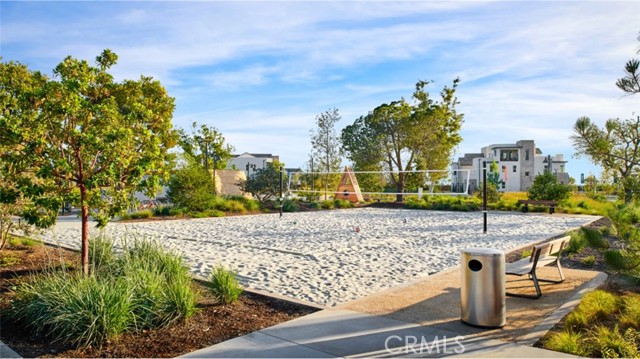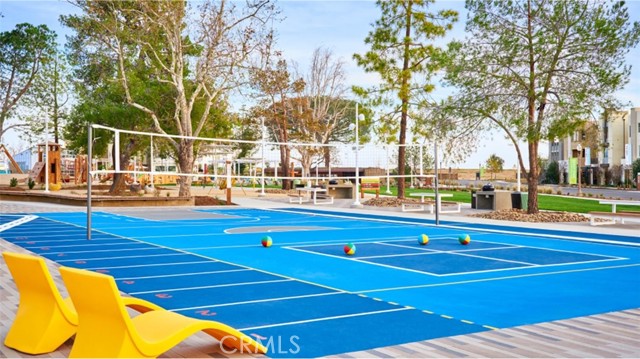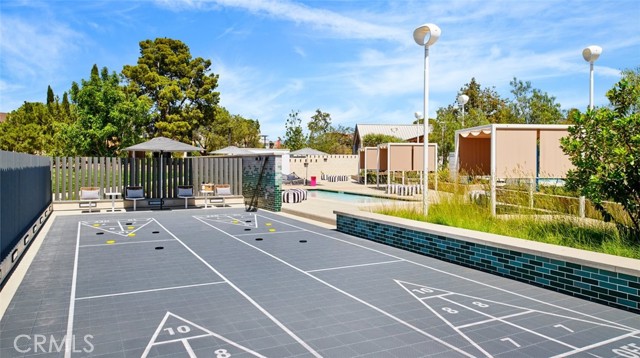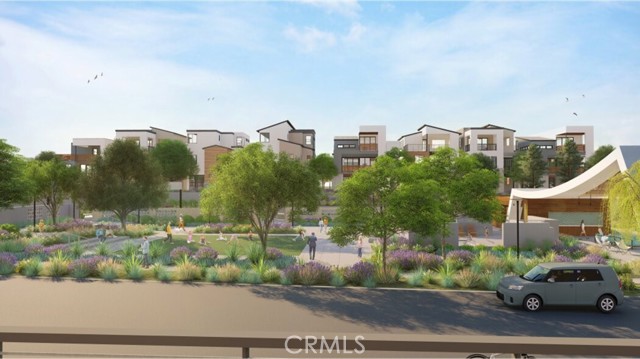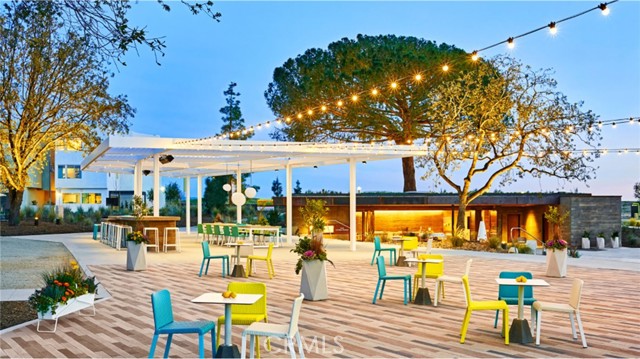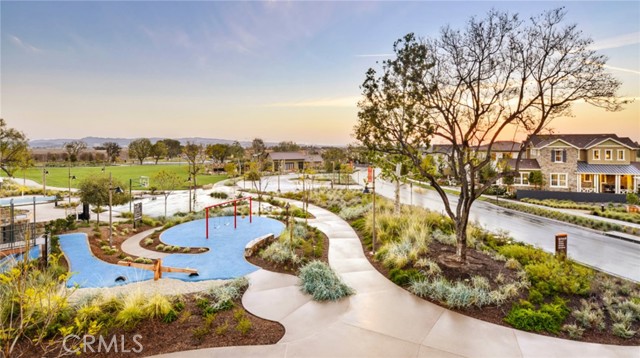304 Sora , Irvine, CA 92618
- MLS#: OC24221570 ( Condominium )
- Street Address: 304 Sora
- Viewed: 2
- Price: $2,234,990
- Price sqft: $645
- Waterfront: No
- Year Built: 2024
- Bldg sqft: 3466
- Bedrooms: 5
- Total Baths: 5
- Full Baths: 4
- 1/2 Baths: 1
- Garage / Parking Spaces: 2
- Days On Market: 21
- Additional Information
- County: ORANGE
- City: Irvine
- Zipcode: 92618
- Subdivision: Other (othr)
- Building: Other (othr)
- District: Saddleback Valley Unified
- Elementary School: RANCAN
- Middle School: SERINT
- High School: ELTOR
- Provided by: Keller Williams Realty
- Contact: Cesi Cesi

- DMCA Notice
-
DescriptionThis new two story home features a modern and spacious layout. On the first floor, an open concept floorplan has convenient outdoor access with an adjacent patio, and a convenient bedroom with an en suite bathroom can be found near the garage. Four additional bedrooms and a versatile loft are located on the second floor, including the owners suite, featuring a spa inspired bathroom, walk in closet and restful retreat.
Property Location and Similar Properties
Contact Patrick Adams
Schedule A Showing
Features
Accessibility Features
- None
Appliances
- Dishwasher
- ENERGY STAR Qualified Appliances
- Disposal
- Gas Cooktop
- Microwave
- Refrigerator
- Tankless Water Heater
Assessments
- CFD/Mello-Roos
Association Amenities
- Pool
- Spa/Hot Tub
- Fire Pit
- Barbecue
- Outdoor Cooking Area
- Picnic Area
- Playground
- Bocce Ball Court
- Sport Court
- Biking Trails
- Hiking Trails
- Clubhouse
- Recreation Room
- Meeting Room
- Maintenance Grounds
- Pets Permitted
- Security
- Maintenance Front Yard
Association Fee
- 260.00
Association Fee Frequency
- Monthly
Builder Model
- Plan 3A
Builder Name
- Lennar
Commoninterest
- Planned Development
Common Walls
- No Common Walls
Construction Materials
- Drywall Walls
- Frame
- Stucco
Cooling
- Central Air
Country
- US
Door Features
- Insulated Doors
- Sliding Doors
Eating Area
- Dining Room
Electric
- 220 Volts in Garage
- Standard
Elementary School
- RANCAN
Elementaryschool
- Rancho Canada
Fencing
- Block
Fireplace Features
- None
Foundation Details
- Slab
Garage Spaces
- 2.00
Heating
- Central
High School
- ELTOR
Highschool
- El Toro
Interior Features
- Recessed Lighting
- Storage
- Unfurnished
Laundry Features
- Gas Dryer Hookup
- Individual Room
- Inside
- Upper Level
- Washer Hookup
Levels
- Two
Lockboxtype
- None
Middle School
- SERINT
Middleorjuniorschool
- Serrano Intermediate
Parking Features
- Garage
- Garage Faces Rear
- Garage Door Opener
Pool Features
- Association
- Community
Property Type
- Condominium
Property Condition
- Under Construction
Road Surface Type
- Paved
School District
- Saddleback Valley Unified
Security Features
- Carbon Monoxide Detector(s)
- Fire Sprinkler System
- Smoke Detector(s)
Sewer
- Public Sewer
Spa Features
- Association
- Community
Subdivision Name Other
- Lyra at Luna Park
View
- Neighborhood
Virtual Tour Url
- https://www.lennar.com/new-homes/california/la-orange-county/irvine/great-park-neighborhoods/lyra-at-luna-park/lyra-3/11749510027/virtual-tour
Water Source
- Public
Window Features
- Low Emissivity Windows
- Screens
Year Built
- 2024
Year Built Source
- Builder

