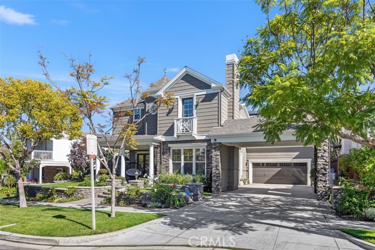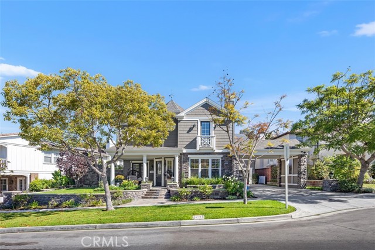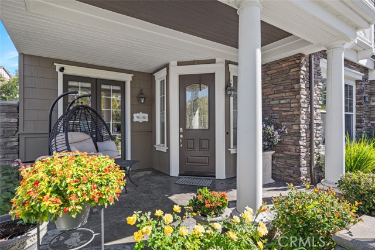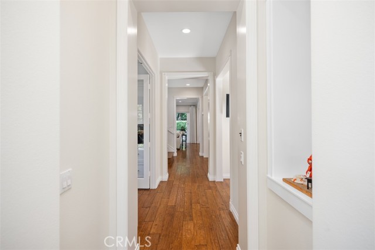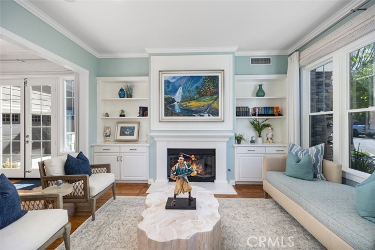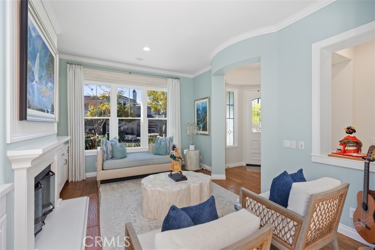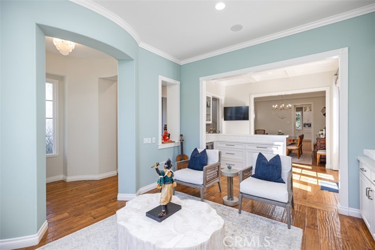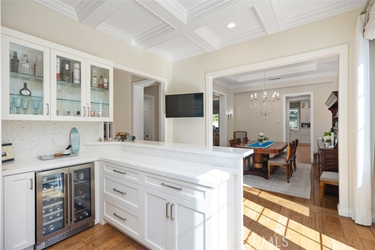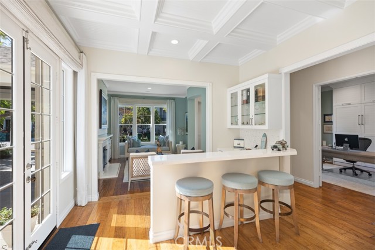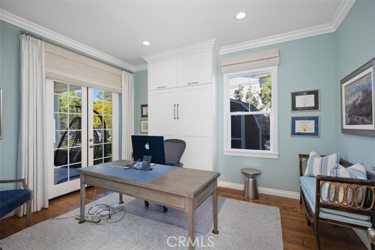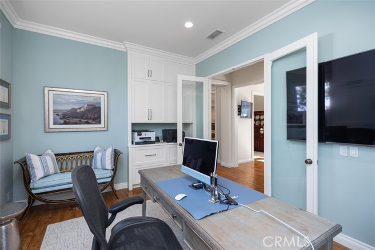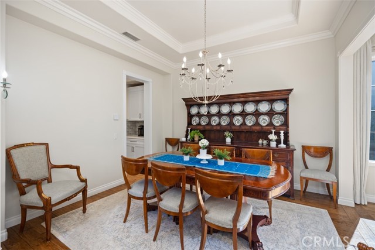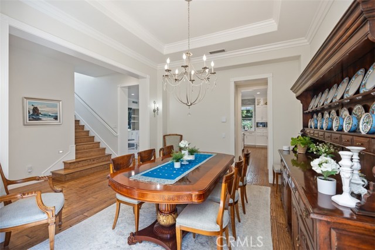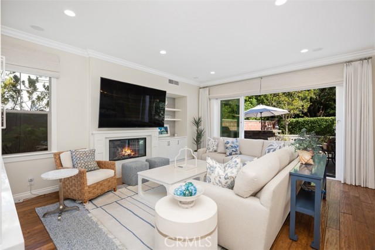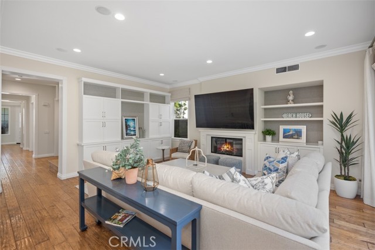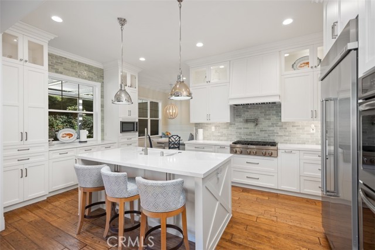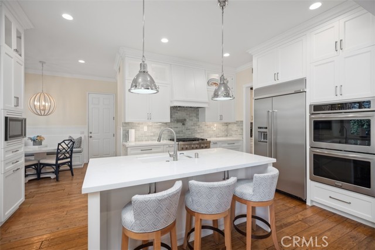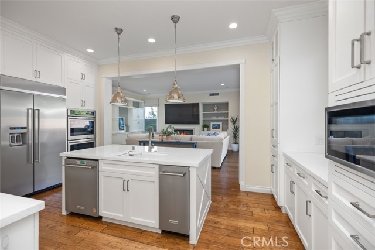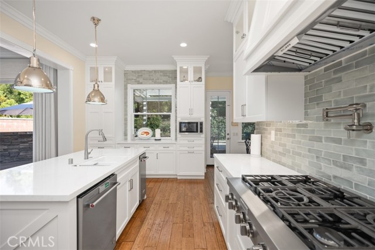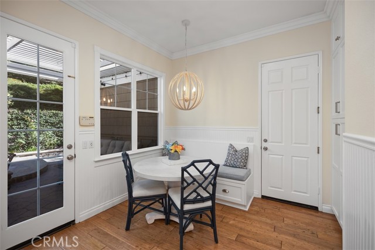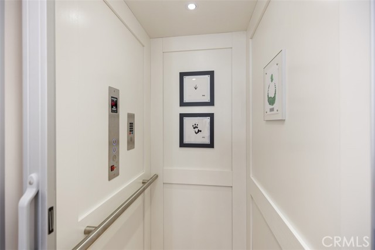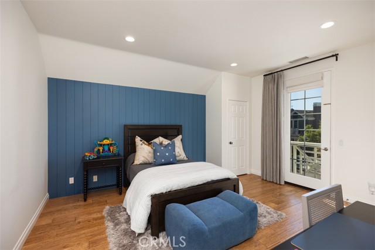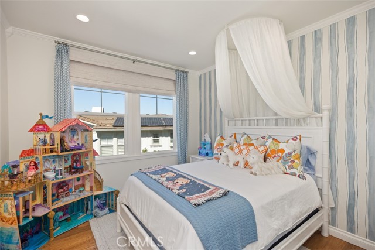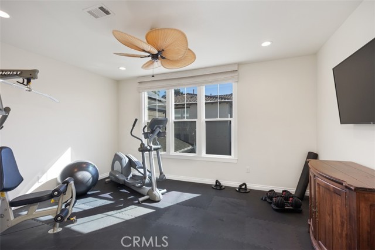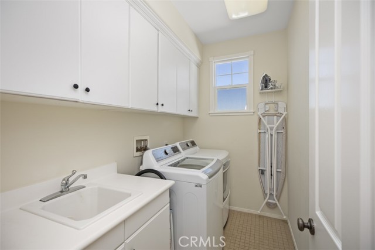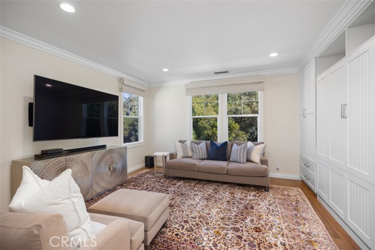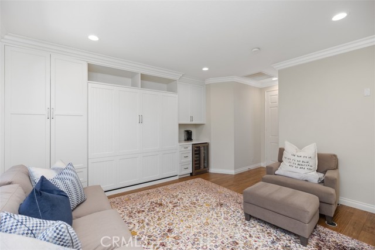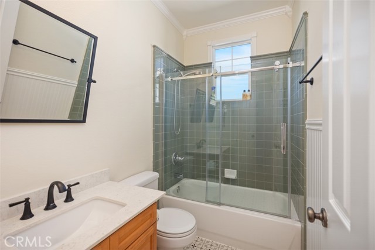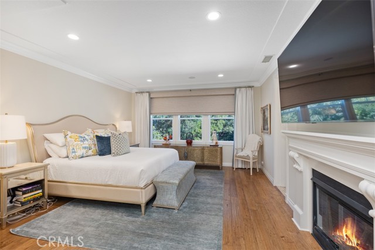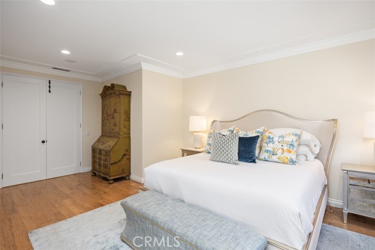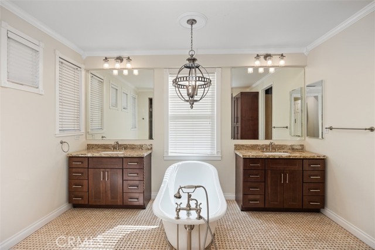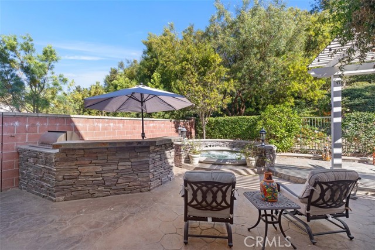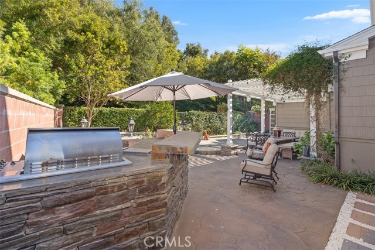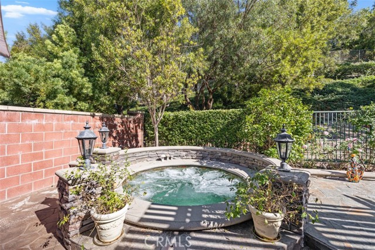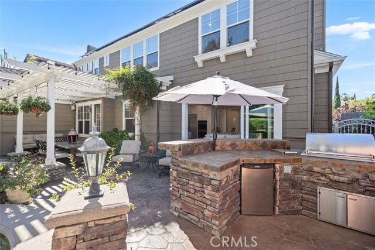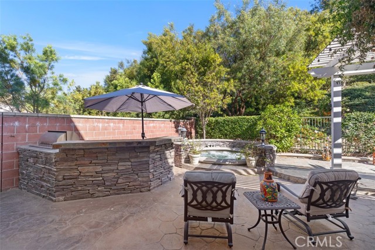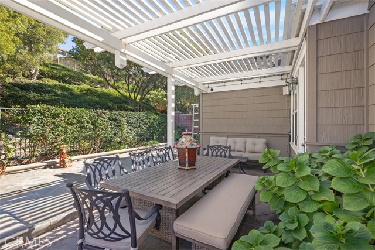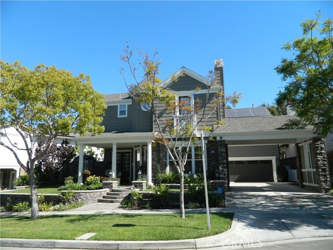38 Langford Lane, Ladera Ranch, CA 92694
- MLS#: OC24221944 ( Single Family Residence )
- Street Address: 38 Langford Lane
- Viewed: 1
- Price: $2,475,000
- Price sqft: $617
- Waterfront: Yes
- Wateraccess: Yes
- Year Built: 2002
- Bldg sqft: 4013
- Bedrooms: 5
- Total Baths: 4
- Full Baths: 4
- Garage / Parking Spaces: 3
- Days On Market: 20
- Additional Information
- County: ORANGE
- City: Ladera Ranch
- Zipcode: 92694
- Subdivision: Sumners Way (sumw)
- District: Capistrano Unified
- Provided by: Regency Real Estate Brokers
- Contact: Pamela Pamela

- DMCA Notice
-
DescriptionNestled on a quiet Cul de Sac street in the luxurious Summers Way Tract, this impressive, fully remodeled home features 5/6 bedrooms, 4 full bathrooms, separate family and living rooms, a formal dining room and an amazing gourmet, Island kitchen, complete with Butlers Pantry. The spacious Family Room accesses the stunning, park like yard through tri fold sliding glass doors, featuring a built in BBQ, custom stamped concrete patio, front and backyard lighting, and refreshing 8 person spa. The main floor bedroom features a custom, queen size murphy bed, and with a main floor bath, its perfect for guests. Special Bonus: A recently added Elevator adds easy access to the second floor! The Primary Suite features a romantic fireplace, a designer tub and separate large, walk in shower, plus lots of closet space. The Media/Guest Room includes a King size murphy bed plus an ensuite bath. Theres even an upstairs laundry room and a gym! The two front bedrooms share a Jack and Jill bath, plus custom window coverings and a built in desk. There are Auto window coverings throughout! Through the Auto Court you enter the 3 car tandem garage, featuring a Mitsubishi HVAC, new hot water heater, lots of custom storage and a Generator with outside hook up. This home is Move In Ready! Located near School, Founders Park, and all the amazing activities of the Ladera Ranch Lifestyle! The HOA also provides free Wi Fi via Cox!
Property Location and Similar Properties
Contact Patrick Adams
Schedule A Showing
Features
Accessibility Features
- Accessible Elevator Installed
Appliances
- Dishwasher
- Double Oven
- Disposal
- Gas Oven
- Gas Range
- Gas Cooktop
- Ice Maker
- Microwave
- Refrigerator
- Water Heater
- Water Line to Refrigerator
Architectural Style
- Cape Cod
Assessments
- CFD/Mello-Roos
Association Amenities
- Pool
- Spa/Hot Tub
- Barbecue
- Outdoor Cooking Area
- Picnic Area
- Playground
- Dog Park
- Tennis Court(s)
- Hiking Trails
Association Fee
- 272.00
Association Fee Frequency
- Monthly
Builder Model
- F Residence 3
Builder Name
- John Lang Homes
Commoninterest
- Planned Development
Common Walls
- No Common Walls
Cooling
- Central Air
Country
- US
Door Features
- Insulated Doors
Entry Location
- Main
Fencing
- Block
Fireplace Features
- Family Room
- Living Room
- Primary Bedroom
Foundation Details
- Concrete Perimeter
Garage Spaces
- 3.00
Green Energy Generation
- Solar
Heating
- Central
Interior Features
- Bar
- Block Walls
- Built-in Features
- Cathedral Ceiling(s)
- Crown Molding
- Elevator
- In-Law Floorplan
- Open Floorplan
- Pantry
- Recessed Lighting
- Stone Counters
- Tandem
- Two Story Ceilings
- Wet Bar
- Wired for Data
- Wired for Sound
Laundry Features
- Dryer Included
- Gas Dryer Hookup
- Inside
- Upper Level
- Washer Hookup
- Washer Included
Levels
- Two
Living Area Source
- Assessor
Lockboxtype
- Supra
Lockboxversion
- Supra
Lot Features
- Back Yard
- Cul-De-Sac
- Front Yard
- Greenbelt
- Lawn
- Lot 6500-9999
- Level
- Sprinkler System
- Sprinklers In Front
- Sprinklers In Rear
- Sprinklers Timer
Other Structures
- Shed(s)
Parcel Number
- 74103127
Parking Features
- Direct Garage Access
- Driveway
- Garage Faces Front
- Garage Door Opener
- Tandem Garage
- Workshop in Garage
Patio And Porch Features
- Covered
- Patio
- Front Porch
- Rear Porch
Pool Features
- Community
Postalcodeplus4
- 0817
Property Type
- Single Family Residence
Property Condition
- Turnkey
Roof
- Tile
School District
- Capistrano Unified
Security Features
- Security System
Sewer
- Sewer Paid
Spa Features
- Community
Subdivision Name Other
- Sumners Way (SUMW)
View
- Park/Greenbelt
Virtual Tour Url
- https://tours.previewfirst.com/ml/147232
Water Source
- Public
Window Features
- Blinds
- Insulated Windows
- Screens
Year Built
- 2002
Year Built Source
- Assessor

