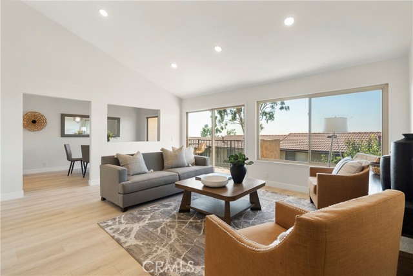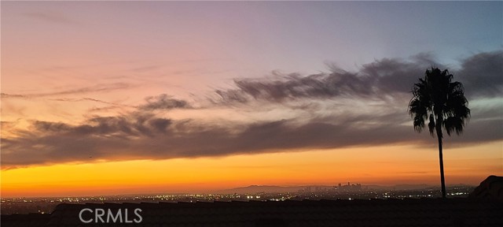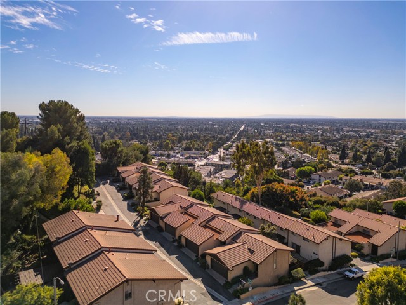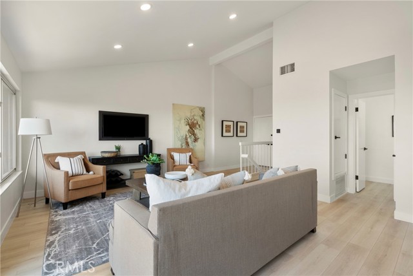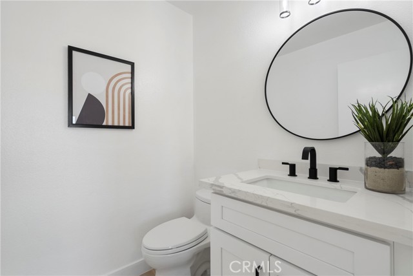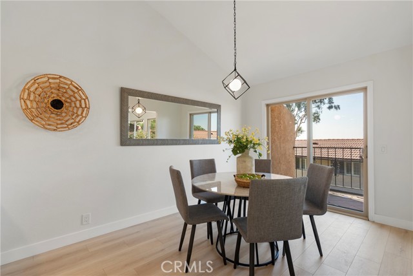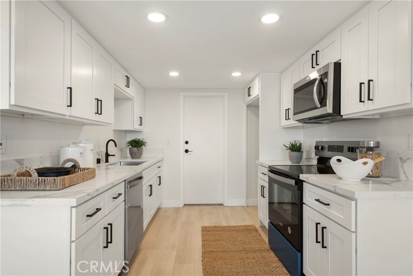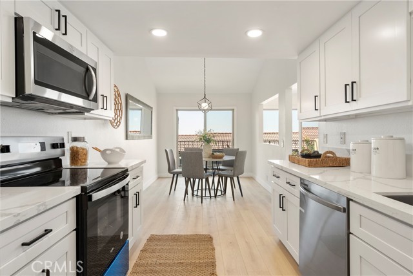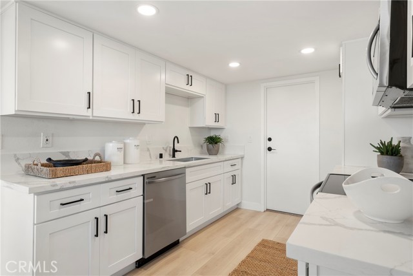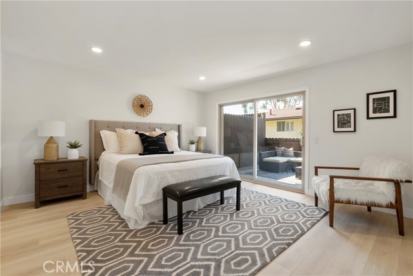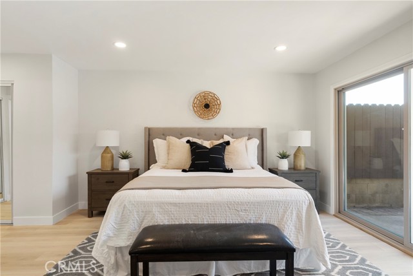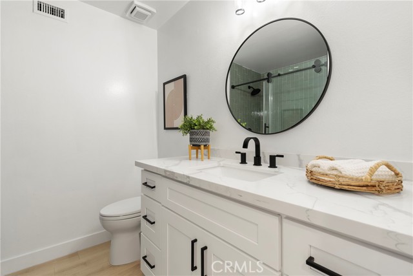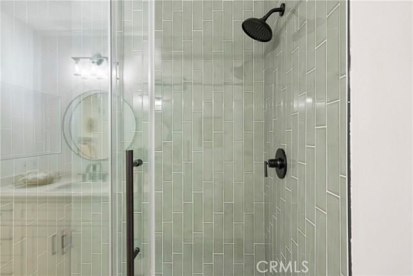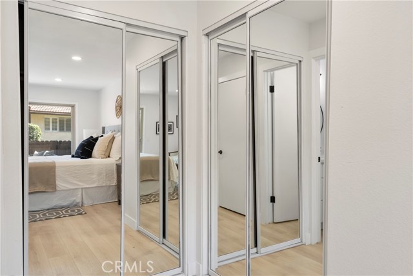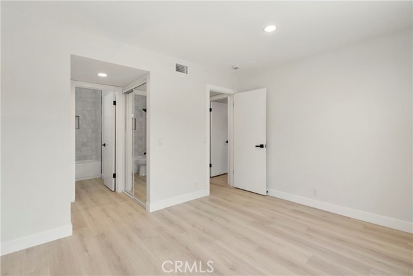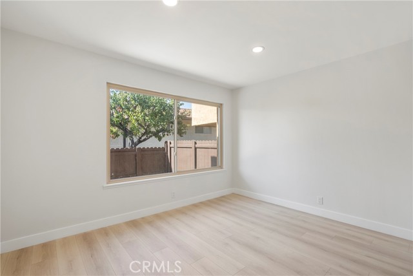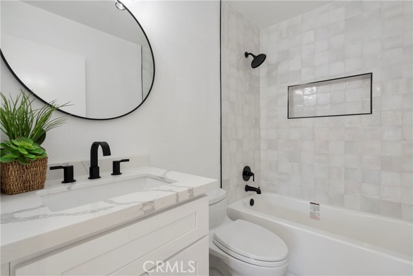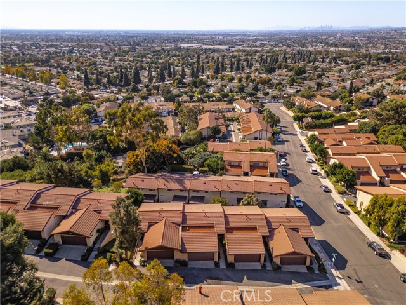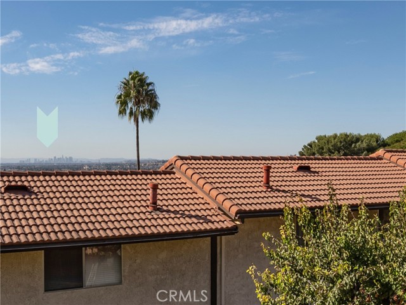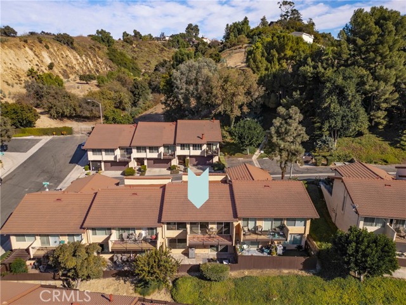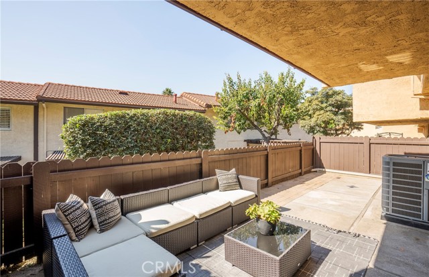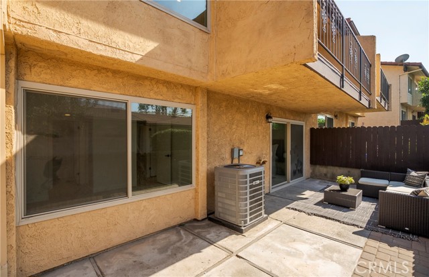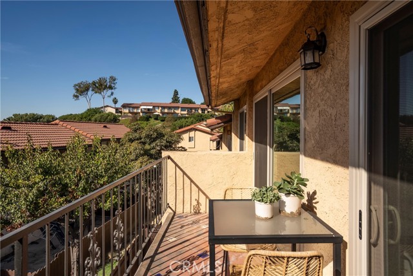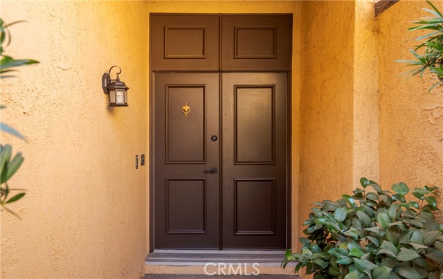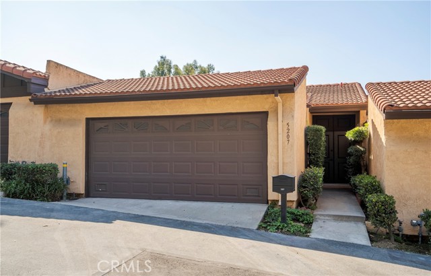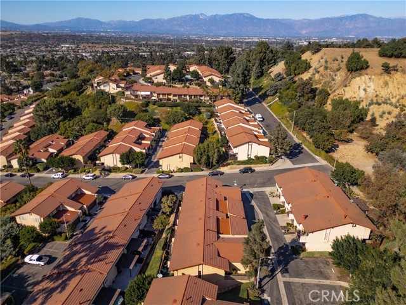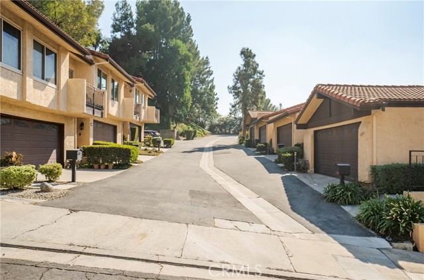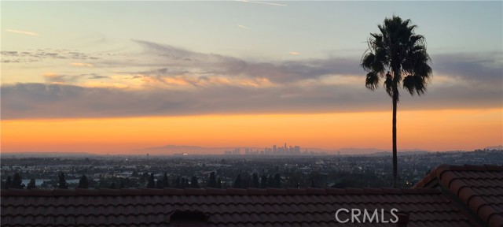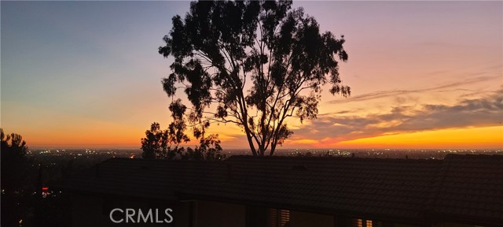5207 Tierra Bonita Drive, Whittier, CA 90601
- MLS#: CV24222009 ( Condominium )
- Street Address: 5207 Tierra Bonita Drive
- Viewed: 4
- Price: $675,000
- Price sqft: $509
- Waterfront: No
- Year Built: 1975
- Bldg sqft: 1325
- Bedrooms: 2
- Total Baths: 3
- Full Baths: 2
- 1/2 Baths: 1
- Garage / Parking Spaces: 2
- Days On Market: 418
- Additional Information
- County: LOS ANGELES
- City: Whittier
- Zipcode: 90601
- District: Whittier Union High
- Elementary School: LONGFE
- Middle School: DEXTER
- High School: WHITTI
- Provided by: REAL BROKERAGE TECHNOLOGIES
- Contact: Michelle Michelle

- DMCA Notice
-
DescriptionSet high atop a hill in North Whittier, enjoy stunning views of city lights and the LA skyscrapers, this condo has been completely remodeled from top to bottom by HGTV's Vintage Flip. Entering through your double front doors, you're immediately struck by the soaring high ceilings and spacious family room. Open the slider to your upstairs balcony, which runs the length of the home, and enjoy refreshing breezes and stunning sunsets. The modern kitchen features white shaker cabinets, quartz counters, and all new stainless steel appliances. The dining room also opens on to the balcony, providing the perfect spot for a small grill. Downstairs are two bedroom suites. The primary suite opens on to the private patio/yard, and offers not one, not two, but THREE closets! The attached bathroom has just been upgraded with a beautiful new green tile shower and new quartz vanity. The second bedroom suite also has two closets, and a completely renovated bathroom. Additional features include dual pane windows and doors, all new LVP flooring throughout, new AC condenser (1 yr old), and attached two car garage with laundry hook ups. The HOA offers multiple pools and a clubhouse. Additionally, the location is convenient to both the 605 (3 minutes) and 60 (8 minutes) freeways.
Property Location and Similar Properties
Contact Patrick Adams
Schedule A Showing
Features
Appliances
- Dishwasher
- Electric Range
- Disposal
- Microwave
Architectural Style
- Contemporary
Assessments
- Special Assessments
- Sewer Bonds
Association Amenities
- Pool
- Spa/Hot Tub
- Clubhouse
- Maintenance Grounds
- Call for Rules
Association Fee
- 415.00
Association Fee Frequency
- Monthly
Commoninterest
- Condominium
Common Walls
- 2+ Common Walls
Construction Materials
- Drywall Walls
Cooling
- Central Air
Country
- US
Days On Market
- 26
Door Features
- Double Door Entry
- Sliding Doors
Eating Area
- In Kitchen
Electric
- Standard
Elementary School
- LONGFE
Elementaryschool
- Longfellow
Fencing
- Average Condition
Fireplace Features
- None
Flooring
- Laminate
- Tile
Garage Spaces
- 2.00
Green Energy Efficient
- Thermostat
- Windows
Heating
- Central
High School
- WHITTI
Highschool
- Whittier
Interior Features
- Cathedral Ceiling(s)
- High Ceilings
- Living Room Balcony
- Quartz Counters
- Recessed Lighting
Laundry Features
- In Garage
Levels
- Two
Living Area Source
- Assessor
Lockboxtype
- Supra
Lot Features
- Sloped Down
Middle School
- DEXTER
Middleorjuniorschool
- Dexter
Parcel Number
- 8126002022
Parking Features
- Garage - Two Door
Patio And Porch Features
- Patio Open
Pool Features
- Association
Postalcodeplus4
- 2246
Property Type
- Condominium
Property Condition
- Turnkey
- Updated/Remodeled
Road Surface Type
- Paved
Roof
- See Remarks
School District
- Whittier Union High
Sewer
- Public Sewer
Spa Features
- Association
Utilities
- Electricity Connected
- Water Connected
View
- City Lights
- Neighborhood
Water Source
- Public
Window Features
- Double Pane Windows
Year Built
- 1975
Year Built Source
- Assessor
Zoning
- WHR2PP*
