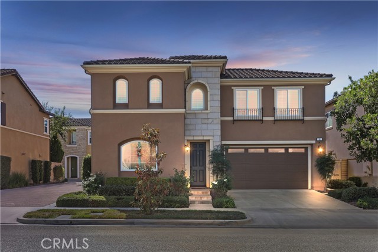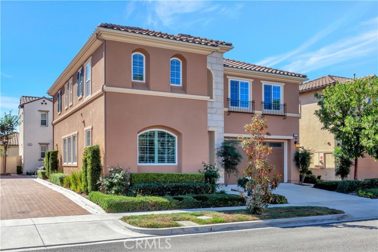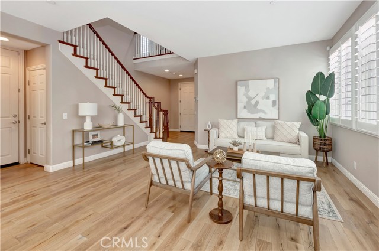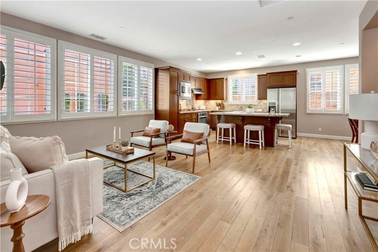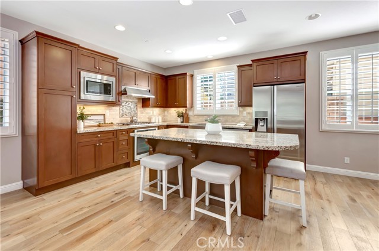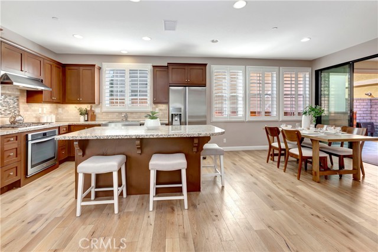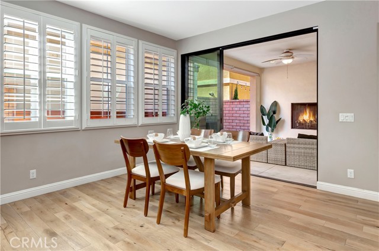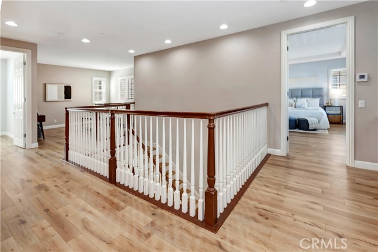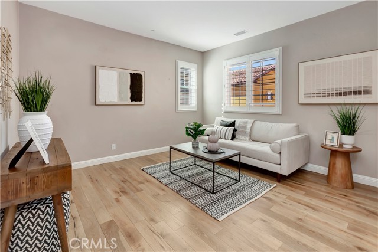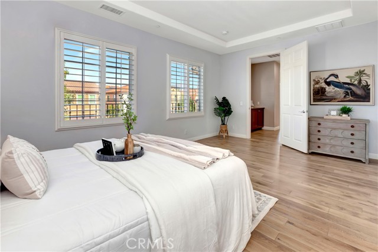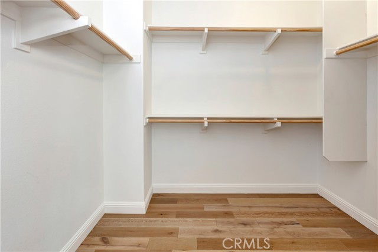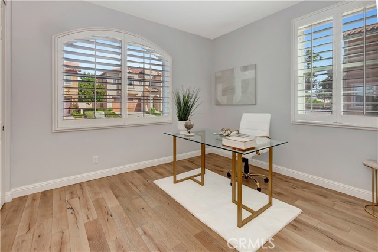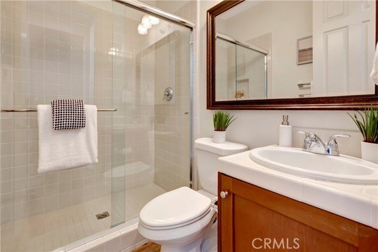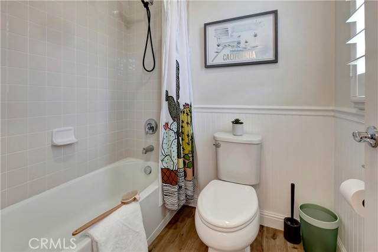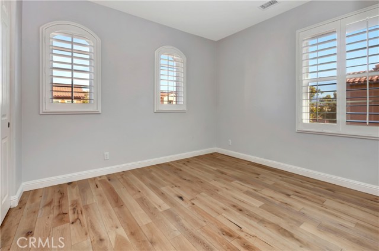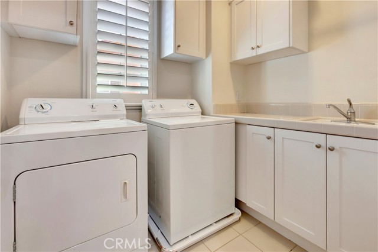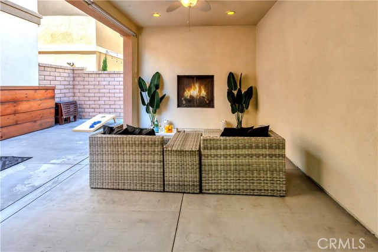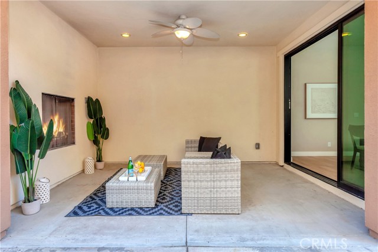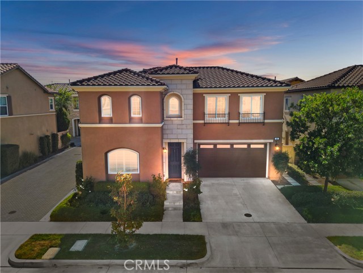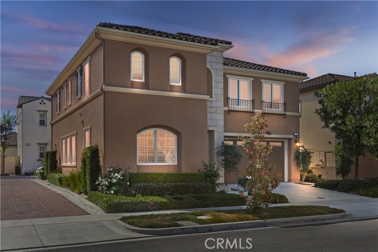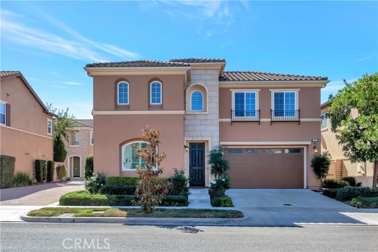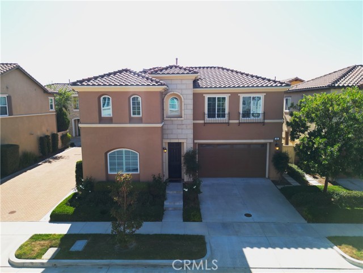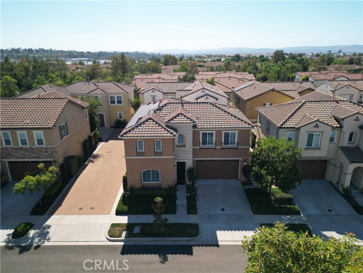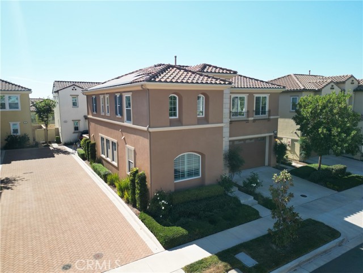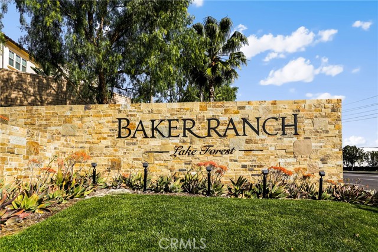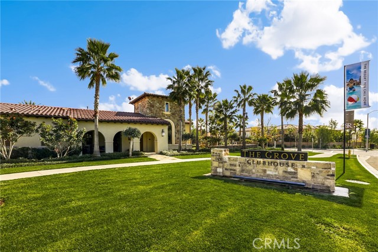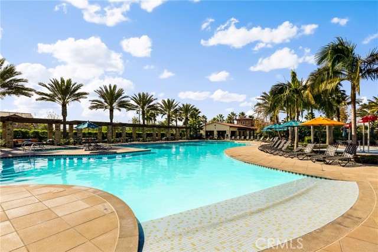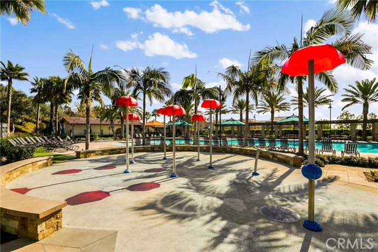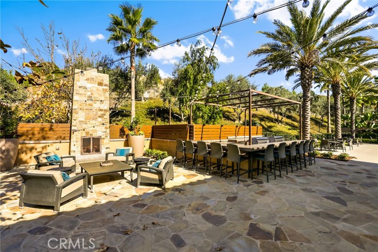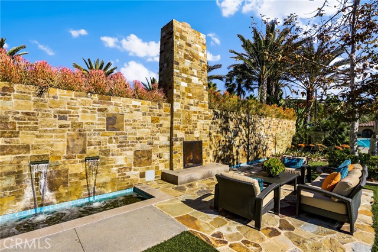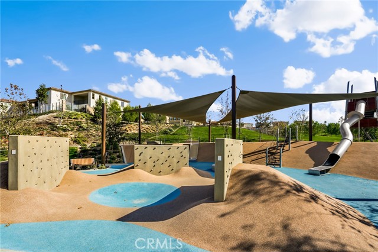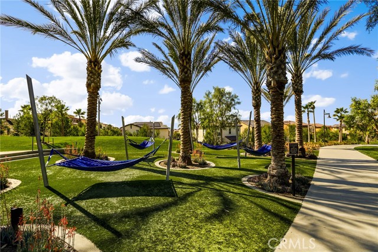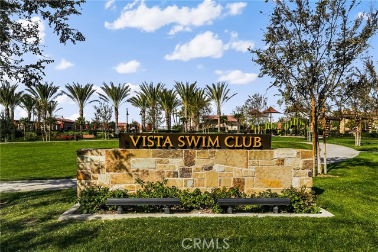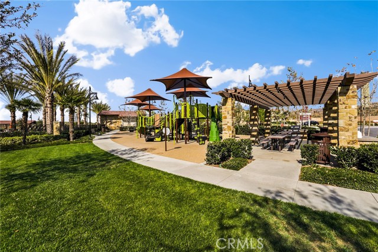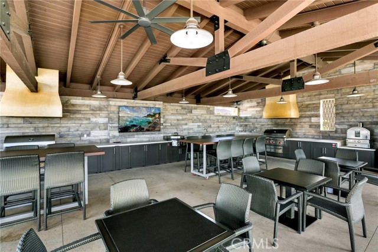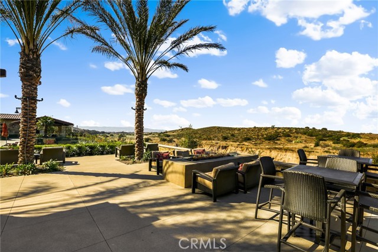18 Lantana , Lake Forest, CA 92630
- MLS#: NP24218791 ( Single Family Residence )
- Street Address: 18 Lantana
- Viewed: 4
- Price: $1,798,800
- Price sqft: $831
- Waterfront: No
- Year Built: 2014
- Bldg sqft: 2165
- Bedrooms: 4
- Total Baths: 3
- Full Baths: 3
- Garage / Parking Spaces: 4
- Days On Market: 89
- Additional Information
- County: ORANGE
- City: Lake Forest
- Zipcode: 92630
- Subdivision: Parkview (bkpkv)
- District: Saddleback Valley Unified
- Elementary School: FOORAN
- Middle School: SERINT
- High School: ELTOR
- Provided by: Kenneth Harter, Broker
- Contact: Kenneth Kenneth

- DMCA Notice
-
DescriptionWelcome to an incredible home in an equally amazing community! This stunning property offers tons of flexibility with its formal entry leading into the modern open floor plan. There is a full bedroom and bathroom downstairs that could be used as an office, playroom, or in law suite. The kitchen, with its elegant backsplash, and island, which is large enough to fit a family of four, opens up to the living room area, which is perfect when entertaining. The timeless hardwood flooring continues throughout the entire home. A three panel stacking door takes you from the dining space to the California Room, where you can relax in front of the fireplace, while enjoying your private backyard. The upstairs offers plenty of living space with three more bedrooms, two bathrooms, and a loft which works great for movies and gaming, or as a playroom for the kids. The primary suite offers a very large bedroom with a chic tray ceiling, soaking tub, walk in shower, double vanity, and oversized walk in closet with a telecommunications cabinet. You will love all the upgrades including the plantation shutters that adorn every window for extra privacy. But what truly makes this home special, is the proximity to the wonderful Gove clubhouse, pool, splash pad, spa, and quiet pool and spa. The amenities that Baker Ranch offer are incredible. You can enjoy movies and concerts in the park, along with many family friendly events and activities! The Grove clubhouse sports multiple rooms with its many refrigerators, heaters, fans, fire pits, tv's, and more. This home is a short walk away from two other incredible pool areas and multiple playgrounds, grass areas, tennis courts, pickle ball court, and an entrance to the hiking and biking trail. Come and enjoy all the award winning luxury amenities that Baker Ranch has to offer including the 10 parks, 8 heated pools and spas, the mile long hiking and biking trails, fitness stations, basketball, tennis, beach volleyball, and Bocce Ball/ corn hole court, baseball and soccer fields, fire pits, outdoor fireplaces, BBQ's, clubhouses, hammocks, covered outdoor kitchen, the Barker Ranch Dog Park, and the summer concerts and movies in the parks, the seasonal events, and all the family fun with your new neighbors!
Property Location and Similar Properties
Contact Patrick Adams
Schedule A Showing
Features
Accessibility Features
- None
Appliances
- Convection Oven
- Dishwasher
- Gas Cooktop
- High Efficiency Water Heater
- Range Hood
- Refrigerator
- Self Cleaning Oven
- Tankless Water Heater
- Vented Exhaust Fan
- Water Line to Refrigerator
Architectural Style
- Mediterranean
Assessments
- None
Association Amenities
- Pickleball
- Pool
- Spa/Hot Tub
- Fire Pit
- Barbecue
- Outdoor Cooking Area
- Picnic Area
- Playground
- Dog Park
- Tennis Court(s)
- Bocce Ball Court
- Sport Court
- Other Courts
- Biking Trails
- Hiking Trails
- Clubhouse
- Meeting Room
Association Fee
- 274.00
Association Fee Frequency
- Monthly
Builder Name
- Toll Brothers
Commoninterest
- Planned Development
Common Walls
- No Common Walls
Construction Materials
- Blown-In Insulation
- Drywall Walls
- Ducts Professionally Air-Sealed
- Stucco
Cooling
- Central Air
- ENERGY STAR Qualified Equipment
- High Efficiency
- Zoned
Country
- US
Days On Market
- 81
Direction Faces
- North
Door Features
- ENERGY STAR Qualified Doors
- Panel Doors
- Sliding Doors
Eating Area
- Breakfast Counter / Bar
- Dining Room
Electric
- Electricity - On Property
- Photovoltaics Seller Owned
- Standard
Elementary School
- FOORAN
Elementaryschool
- Foothill Ranch
Entry Location
- Front
Fencing
- Block
- Excellent Condition
Fireplace Features
- Outside
Flooring
- Tile
- Wood
Foundation Details
- Slab
Garage Spaces
- 2.00
Green Energy Efficient
- Appliances
- Doors
- HVAC
- Insulation
- Lighting
- Roof
- Thermostat
- Water Heater
- Windows
Heating
- Central
- ENERGY STAR Qualified Equipment
- High Efficiency
- Zoned
High School
- ELTOR
Highschool
- El Toro
Inclusions
- Washer
- Dryer
- Refrigerator
Interior Features
- Granite Counters
- High Ceilings
- Open Floorplan
- Pantry
- Quartz Counters
- Recessed Lighting
- Stone Counters
Laundry Features
- Dryer Included
- Gas Dryer Hookup
- Individual Room
- Inside
- Upper Level
- Washer Included
Levels
- Two
Living Area Source
- Assessor
Lockboxtype
- Supra
Lockboxversion
- Supra BT LE
Lot Dimensions Source
- Assessor
Lot Features
- Close to Clubhouse
- Landscaped
- Level with Street
- Rectangular Lot
- Park Nearby
- Sprinklers Drip System
Middle School
- SERINT
Middleorjuniorschool
- Serrano Intermediate
Parcel Number
- 61048406
Parking Features
- Driveway
- Garage Faces Front
Patio And Porch Features
- Covered
Pool Features
- Association
- Community
- Heated
- In Ground
- Lap
- Salt Water
Postalcodeplus4
- 8385
Property Type
- Single Family Residence
Property Condition
- Turnkey
Road Frontage Type
- City Street
Road Surface Type
- Paved
Roof
- Tile
School District
- Saddleback Valley Unified
Security Features
- Carbon Monoxide Detector(s)
- Fire and Smoke Detection System
- Fire Sprinkler System
- Firewall(s)
- Resident Manager
- Security System
- Smoke Detector(s)
Sewer
- Public Sewer
Spa Features
- Association
- Community
- Heated
- In Ground
Subdivision Name Other
- PARKVIEW (BKPKV)
Uncovered Spaces
- 2.00
Utilities
- Cable Connected
- Electricity Connected
- Natural Gas Connected
- Phone Connected
- Sewer Connected
- Underground Utilities
- Water Connected
View
- None
Virtual Tour Url
- https://tourfactoryoc.tf.media/x1790557
Water Source
- Public
Window Features
- Double Pane Windows
- ENERGY STAR Qualified Windows
- Plantation Shutters
Year Built
- 2014
Year Built Source
- Assessor
