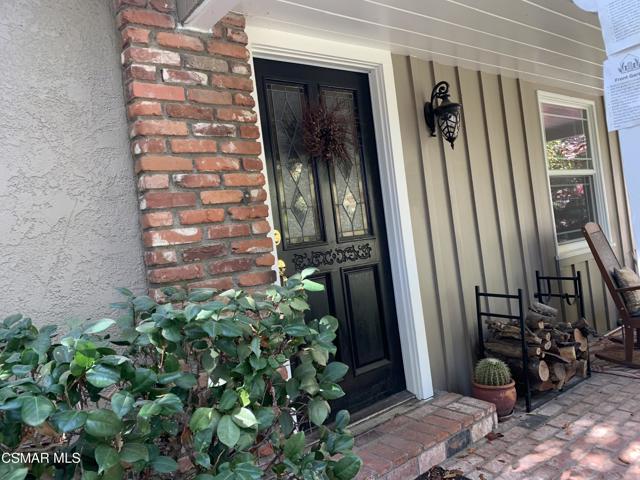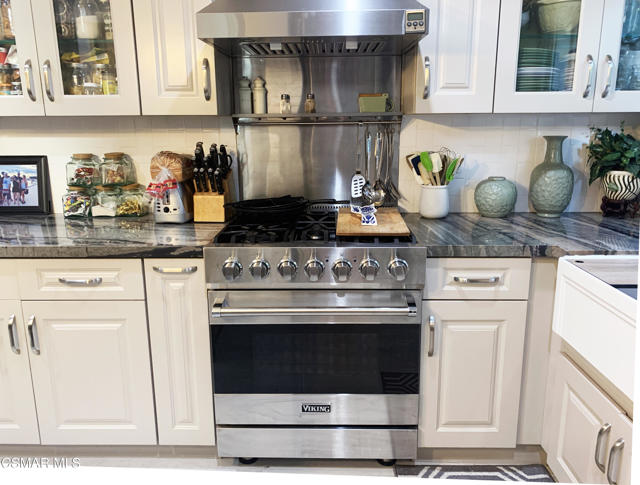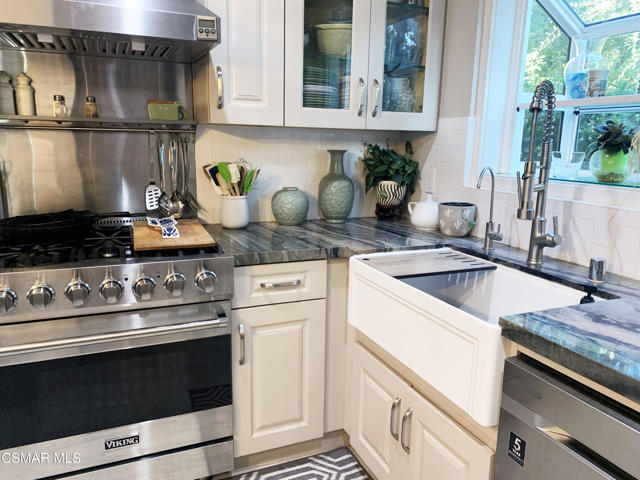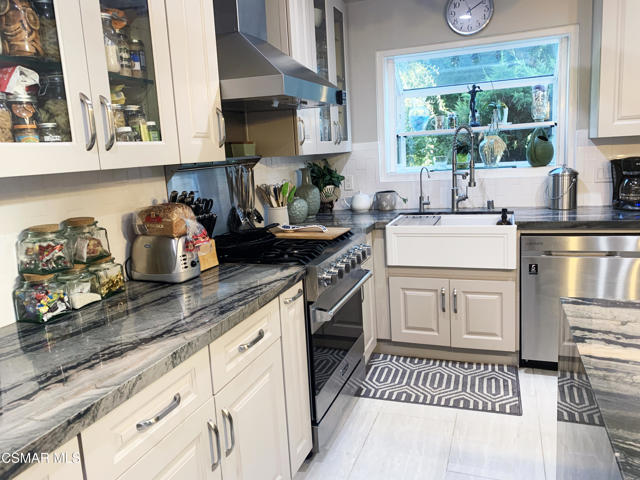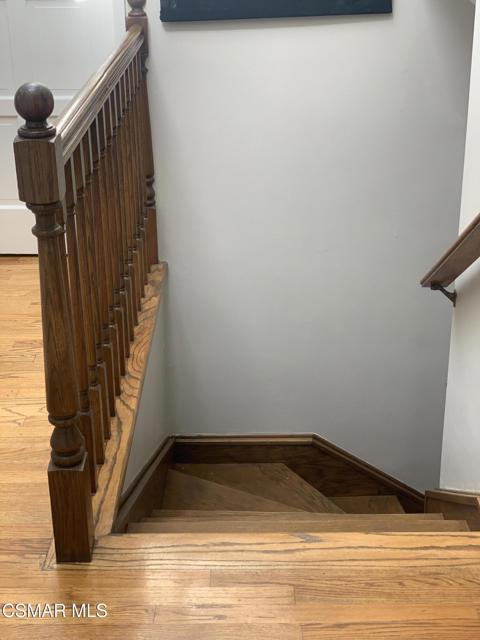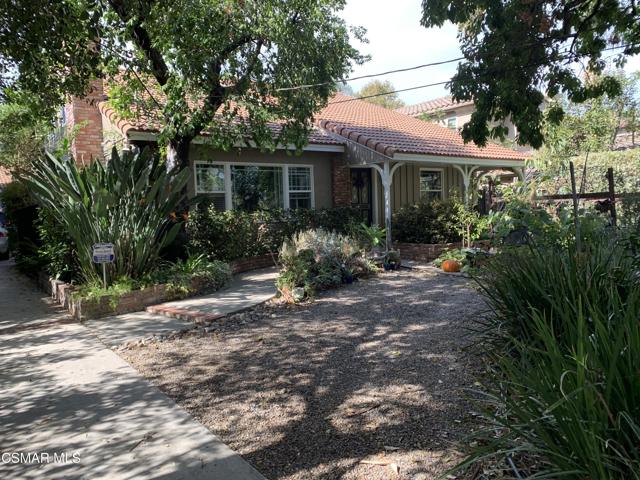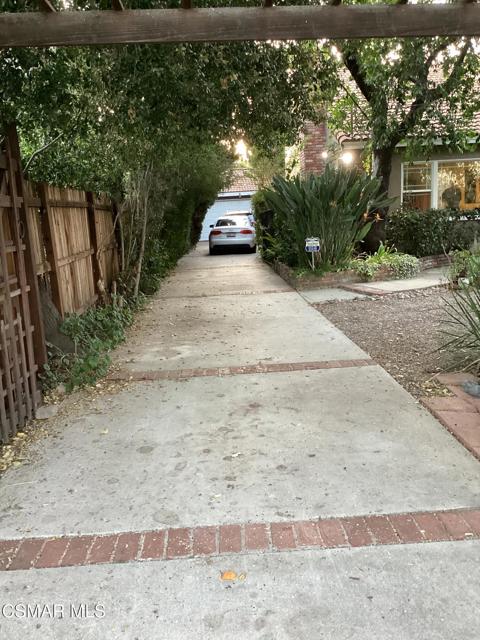4963 Haskell Avenue, Encino, CA 91436
- MLS#: 224004463 ( Single Family Residence )
- Street Address: 4963 Haskell Avenue
- Viewed: 6
- Price: $2,200,000
- Price sqft: $921
- Waterfront: Yes
- Wateraccess: Yes
- Year Built: 1946
- Bldg sqft: 2390
- Bedrooms: 4
- Total Baths: 2
- Full Baths: 2
- Garage / Parking Spaces: 7
- Days On Market: 422
- Additional Information
- County: LOS ANGELES
- City: Encino
- Zipcode: 91436
- Subdivision: Custom 4179
- District: Los Angeles Unified
- Provided by: Sunshine Realty
- Contact: Phyllis Phyllis

- DMCA Notice
-
DescriptionLocation, location, location!!! Enjoy this spanish ranch style two story home pleasantly located on a tree lined street in the heart of encino. This 4 bedroom + 2 bath home is situated on a quiet and private lot, boasting a spacious 2,390 sqft of modern style living. The flexible floor plan is located in the desirable hesby school k 8 area. The sherman oaks galleria. Valley beth shalom synagogue, st cyril's catholic church,gyms, restaurants, and hub points for metro transportation are nearby. The modern spanish ranchstyle has a light weight tile roof, huge e glass skylight which opens to the second floor. Oak hardwood is throughout the home. The windows are all pella double pane and argon filled e glass. High end and recessed lighting lead and recessed lighting was used throughout. The front yard is landscaped with edible herbs, succulents, and native plants. Raised beds create an organic chef's garden low water and maintenance. There is room for a swing set, tree house and extra parking. The ambiance of the gardens can make you feel in the country while being close to everything. The primary bedroom and bath suite downstairs can also be used as a maid/nanny quarters or a home office which is perfectly appointed with builtins and two large closetsthe first floor has custom plantation shutters throughout. The sunny, fully renovated high end designer kitchen with brazilian quartzite counters, waterfall peninsula, new custom solid wood cabinetry, greenhouse window, italian porcelain farmhouse sink, ss appliances viking stove/oven and hood. There is european tile throughout the kitchen and formal dining area with jeld=wen sliding french doors to a lush back yrd with a sparkling pool and spa. The barn doors house the large stackable washer/dryer area. The den includes a wet bar with brazilian quartzite counters and custom cabinets matching the kitchen style and finishes. The fully renovated kitchen and bath encompassed all new plumbing and electrical. The bathrooms have greek marble baths with spa waterfall showers with full glass doors. The grecian marble floors and high end vanities have marble counters and soft close drawers. The second floor boasts 3 large bedrooms. The spacious primary bedroom has a quiet sitting area/library attached and a large closet. The entire interior was painted in 2023, a private gate leads to the long cement driveway which allows for multiple car parking. The finished detached garage has the potential for many possibilities! It has a 3 phase power (240) converter for pro tools, toys and crafts. It has professional high end metal storage cabinets with work benches. The grandfathered garade building could be used for an artist workshop,/gym. /yoga space. /office or possibly transformed into a 2 story adu for adult children, parents, out of town guests, or additional income.
Property Location and Similar Properties
Contact Patrick Adams
Schedule A Showing
Features
Accessibility Features
- 2+ Access Exits
- Doors - Swing In
- Parking
Appliances
- Dishwasher
- Water Line to Refrigerator
- Vented Exhaust Fan
- Recirculated Exhaust Fan
- Disposal
- Electric Cooking
- Self Cleaning Oven
- Range Hood
Architectural Style
- Ranch
- Modern
- Custom Built
Common Walls
- No Common Walls
Construction Materials
- Vertical Siding
- Stucco
Cooling
- Central Air
Days On Market
- 132
Direction Faces
- East
Door Features
- Sliding Doors
Eating Area
- Breakfast Counter / Bar
- Separated
- In Family Room
Electric
- 220 Volts in Garage
Entry Location
- Ground Level w/Steps
- Top Level
- Main Level
- Living R
Exclusions
- OWNER'S PERSONAL BELONGINGS.
Fencing
- Block
- Wood
- Redwood
- Privacy
- Cross Fenced
Fireplace Features
- Raised Hearth
- Living Room
Foundation Details
- Slab
Garage Spaces
- 2.00
Green Energy Efficient
- Appliances
- Water Heater
- Windows
- Thermostat
- Roof
- HVAC
- Insulation
- Exposure/Shade
Green Location
- Transportation
- Walkability
Green Water Conservation
- Flow Control
- Water-Smart Landscaping
Heating
- Natural Gas
- Central
- Forced Air
Interior Features
- Beamed Ceilings
- Wet Bar
- Wired for Sound
- Recessed Lighting
- High Ceilings
- Crown Molding
- Chair Railings
- Built-in Features
- Pantry
- Cathedral Ceiling(s)
Landleaseamount
- 0.00
Laundry Features
- Stackable
- Gas & Electric Dryer Hookup
- Electric Dryer Hookup
- In Closet
Levels
- Two
Living Area Source
- Other
Lockboxtype
- Call Listing Office
- None
Lot Features
- Back Yard
- Yard
- Paved
- Misting System
- Rectangular Lot
- Landscaped
- Corners Marked
- Near Public Transit
- Park Nearby
- Sprinklers Drip System
- Sprinklers In Rear
- Sprinklers On Side
- Sprinklers In Front
Parcel Number
- 2261004010
Parking Features
- Direct Garage Access
- Uncovered
- Garage Door Opener
- Driveway - Brick
- Concrete
- Driveway - Combination
- Garage - Single Door
- Tandem Garage
- Street
- Garage Faces Side
Patio And Porch Features
- Porch
- Slab
Pool Features
- Gas Heat
- Permits
- Private
- Gunite
- In Ground
Postalcodeplus4
- 1674
Property Type
- Single Family Residence
Property Condition
- Additions/Alterations
- Updated/Remodeled
Roof
- Spanish Tile
Rvparkingdimensions
- YES
School District
- Los Angeles Unified
Security Features
- Carbon Monoxide Detector(s)
- Smoke Detector(s)
- Security Lights
Sewer
- Public Sewer
Spa Features
- Gunite
- In Ground
- Private
- Permits
Subdivision Name Other
- custom - 4179
Utilities
- Cable Available
View
- Pool
- Trees/Woods
Water Source
- Public
Window Features
- Double Pane Windows
- Skylight(s)
- Plantation Shutters
Year Built
- 1946
Year Built Source
- See Remarks
Zoning
- LAR1



