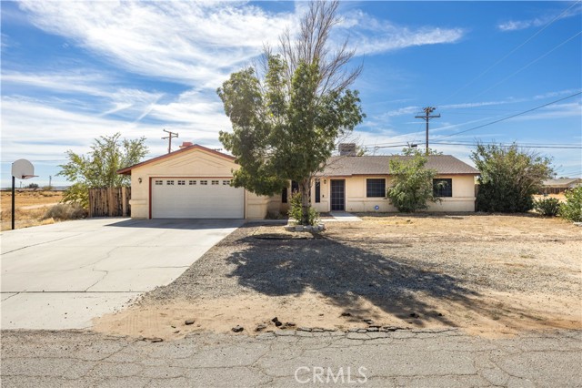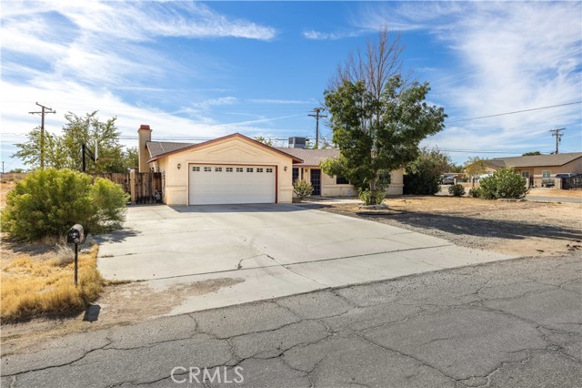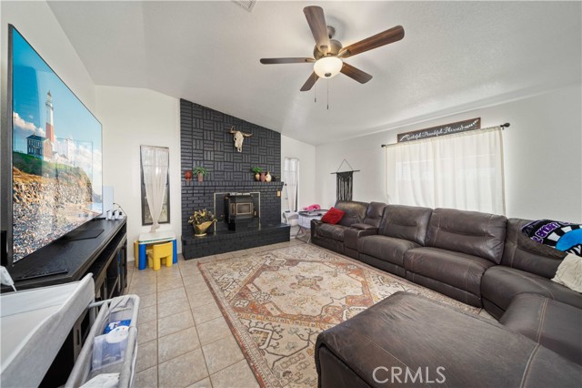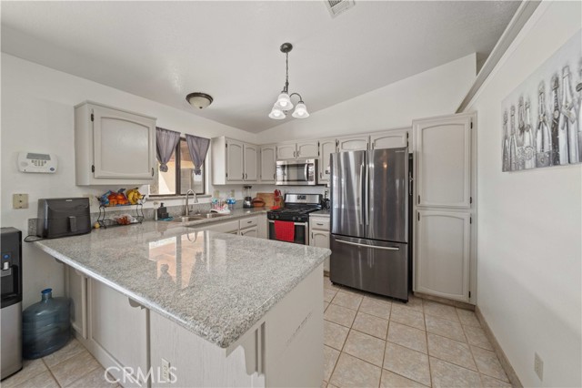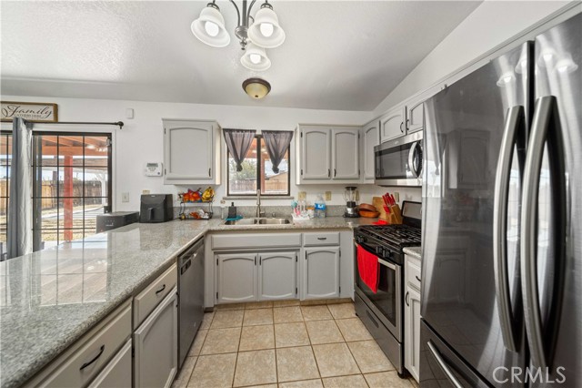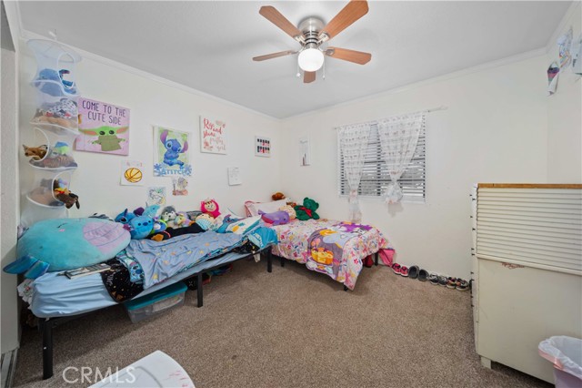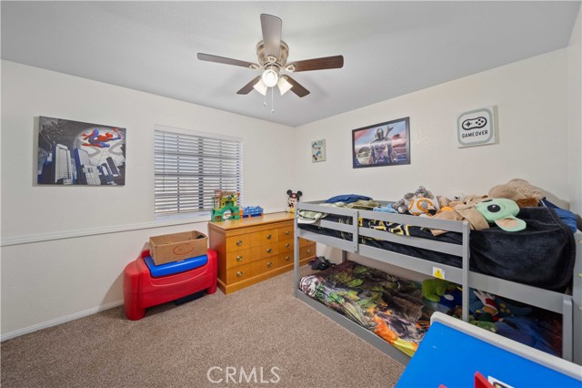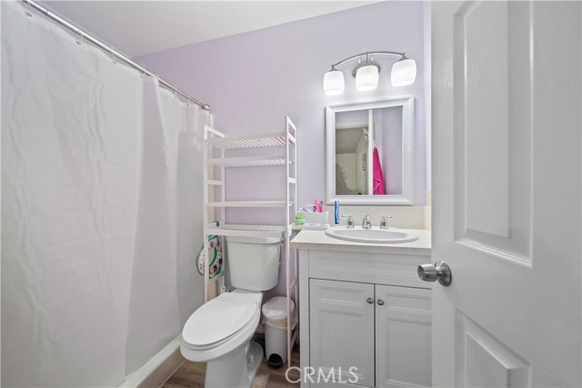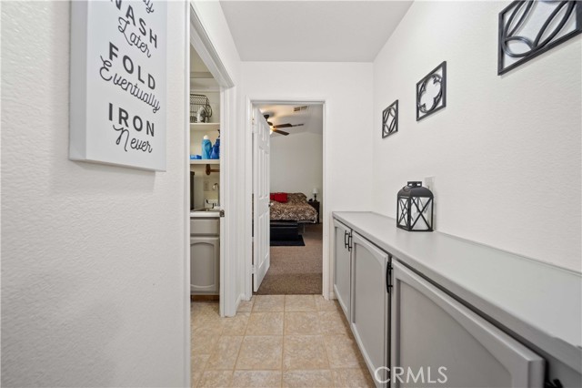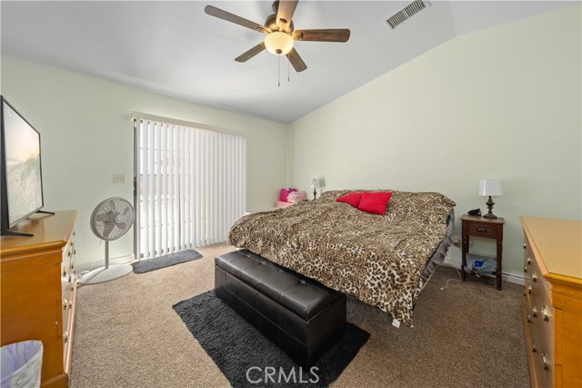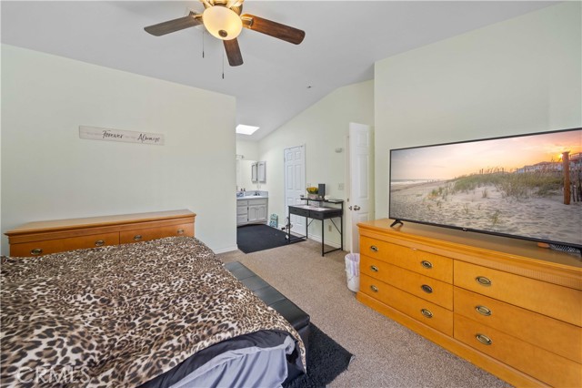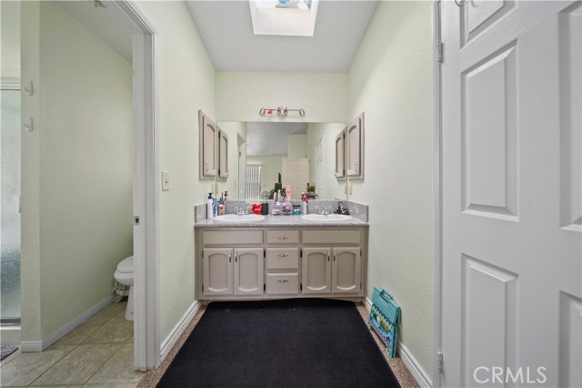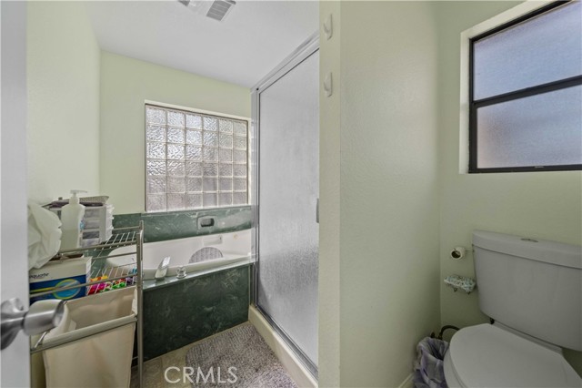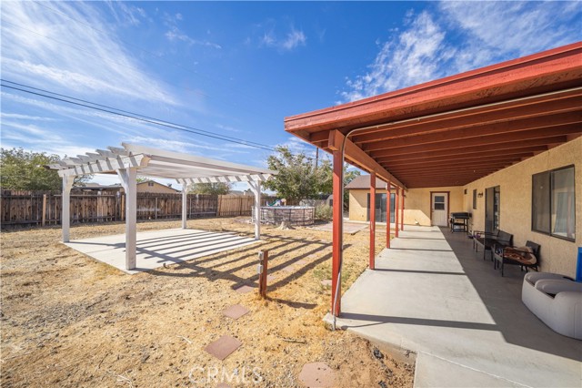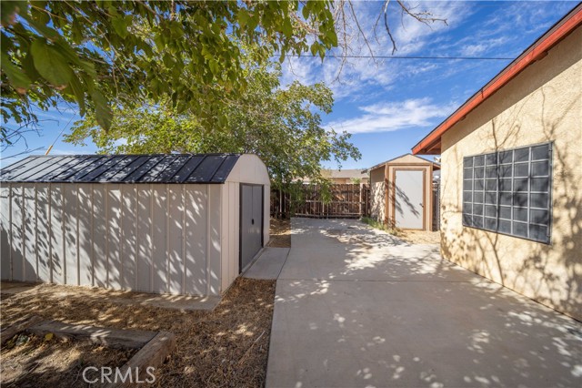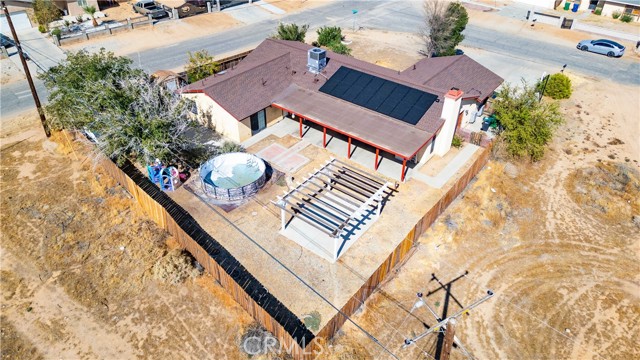8836 Ironwood Avenue, California City, CA 93505
- MLS#: SR24222025 ( Single Family Residence )
- Street Address: 8836 Ironwood Avenue
- Viewed: 4
- Price: $419,990
- Price sqft: $209
- Waterfront: Yes
- Wateraccess: Yes
- Year Built: 1991
- Bldg sqft: 2005
- Bedrooms: 4
- Total Baths: 3
- Full Baths: 2
- Garage / Parking Spaces: 2
- Days On Market: 399
- Additional Information
- County: KERN
- City: California City
- Zipcode: 93505
- District: Mojave Unified
- Provided by: Steve Becker, Broker
- Contact: Stephen Stephen

- DMCA Notice
-
DescriptionRare find in california city!! With solar!! Must see this well maintained 4 bedroom 3 bath home in a great location, new roof, granite counters in kitchen and baths, new a/c (2023), new evaporative cooler (2023), all new toilets, perfect home office or nursery directly off the oversized master bedroom, master bath with jacuzzi tub! Charming open floor plan, large family room with cozy pellet stove in fireplace, laundry hook up inside the home in separate laundry room and laundry hookups in the extra large 2 car garage, home features 2 rv access areas 1 with full hook up in rear yard and 1 with 30 amp power in front parking 2 storage sheds in rear yard, spa hook up under gazebo, and solar!! Be first in line to see this gem and make it your home! Make your offer today!
Property Location and Similar Properties
Contact Patrick Adams
Schedule A Showing
Features
Accessibility Features
- Doors - Swing In
- Low Pile Carpeting
Appliances
- Dishwasher
- Gas Oven
- Gas Range
- Microwave
- Range Hood
- Water Heater
Architectural Style
- Contemporary
Assessments
- None
Association Fee
- 0.00
Below Grade Finished Area
- 0.00
Commoninterest
- None
Common Walls
- No Common Walls
Construction Materials
- Stucco
Cooling
- Central Air
Country
- US
Direction Faces
- North
Eating Area
- Breakfast Counter / Bar
- Family Kitchen
Electric
- 220 Volts For Spa
- 220 Volts in Garage
- 220 Volts in Laundry
- 220 Volts
- Standard
Entry Location
- Front
Fencing
- Wood
Fireplace Features
- Family Room
- Pellet Stove
- See Through
Flooring
- Carpet
- Tile
Foundation Details
- Slab
Garage Spaces
- 2.00
Green Energy Generation
- Solar
Heating
- Central
- Fireplace(s)
- Natural Gas
- Pellet Stove
Interior Features
- Granite Counters
- High Ceilings
Laundry Features
- Gas & Electric Dryer Hookup
- In Garage
- Individual Room
Levels
- One
Living Area Source
- Public Records
Lockboxtype
- SentriLock
Lot Features
- Back Yard
- Desert Back
- Desert Front
- Front Yard
- Lot 10000-19999 Sqft
- Rectangular Lot
- Level
- Sprinkler System
- Sprinklers In Front
- Sprinklers In Rear
Other Structures
- Gazebo
- Shed(s)
Parcel Number
- 20335208009
Parking Features
- Driveway
- Concrete
- Garage
- Garage - Two Door
- Garage Door Opener
- Oversized
- RV Access/Parking
- RV Gated
- RV Hook-Ups
Patio And Porch Features
- Covered
- Patio
- Slab
Pool Features
- None
Property Type
- Single Family Residence
Property Condition
- Turnkey
Road Frontage Type
- City Street
Road Surface Type
- Paved
Roof
- Composition
- Shingle
School District
- Mojave Unified
Security Features
- Carbon Monoxide Detector(s)
- Firewall(s)
- Security System
- Smoke Detector(s)
Sewer
- Conventional Septic
Spa Features
- None
Utilities
- Cable Connected
- Electricity Connected
- Natural Gas Connected
- Phone Connected
- Sewer Not Available
- Water Connected
View
- Desert
- Mountain(s)
Water Source
- Public
Window Features
- Bay Window(s)
- Blinds
- Double Pane Windows
Year Built
- 1991
Year Built Source
- Public Records
Zoning
- R1
