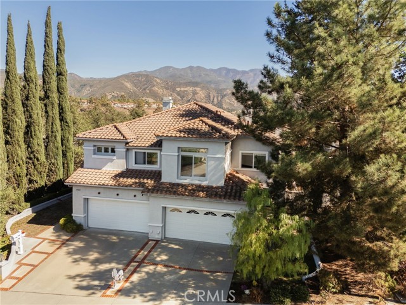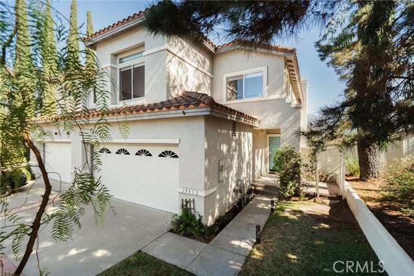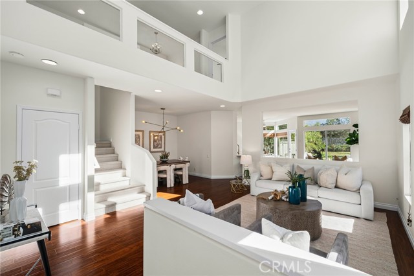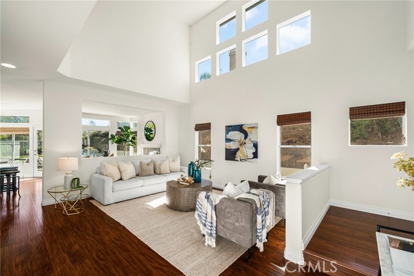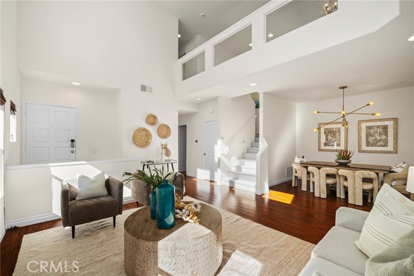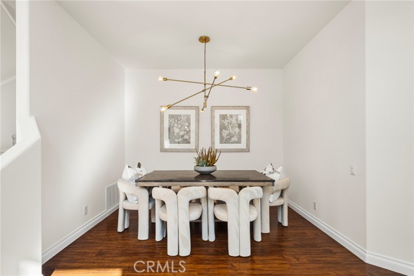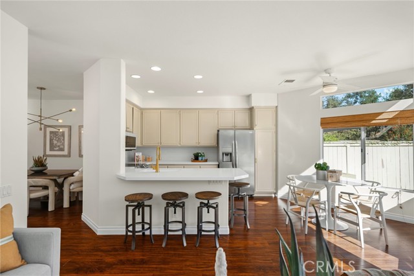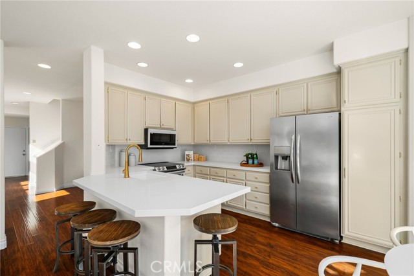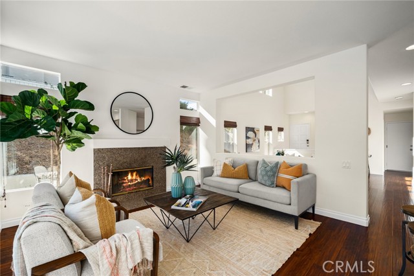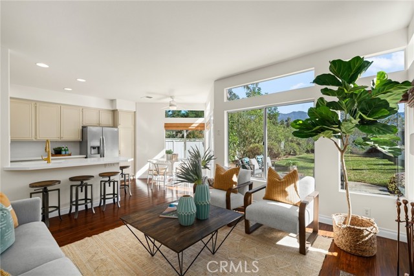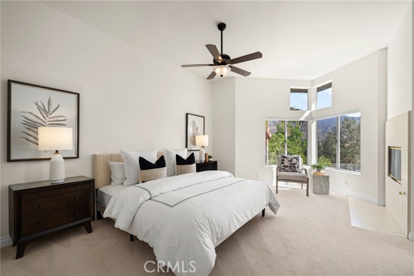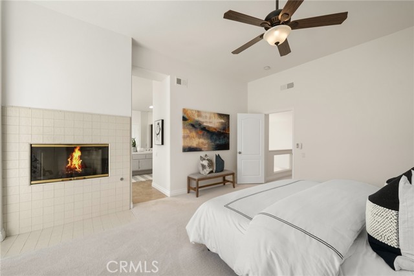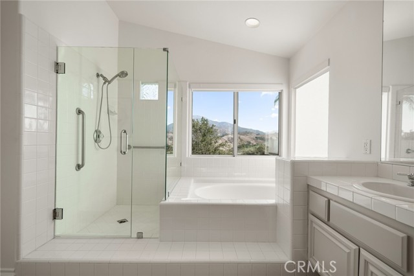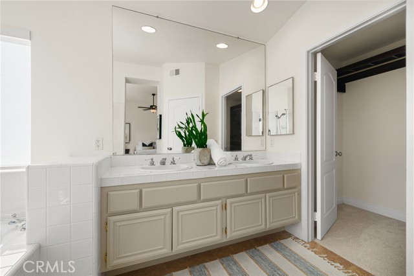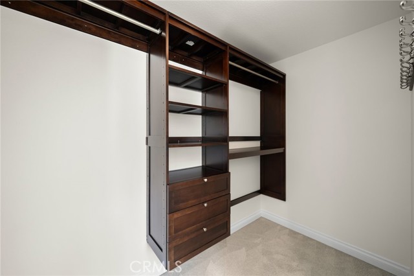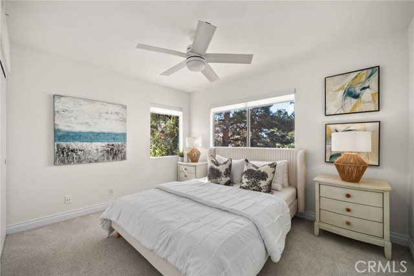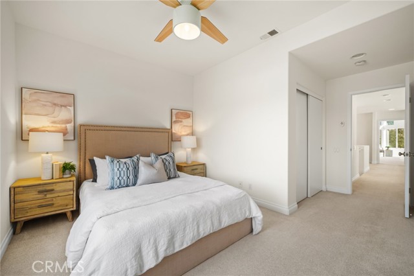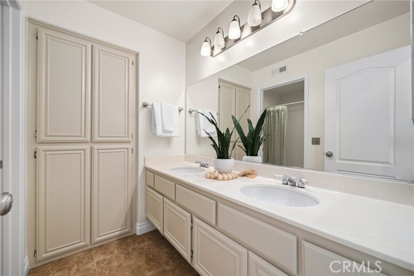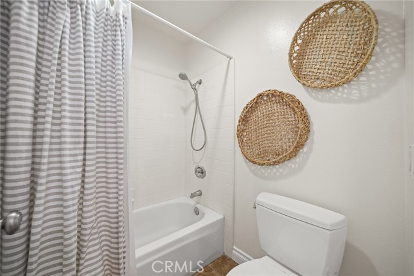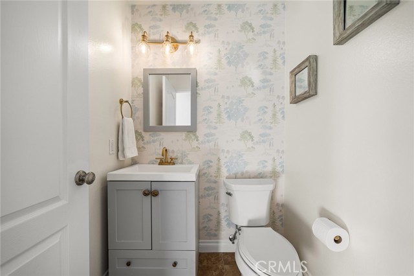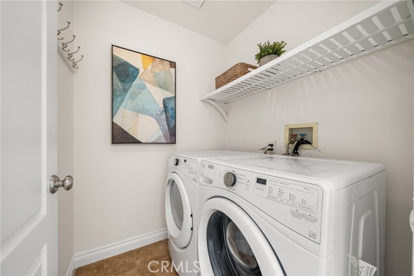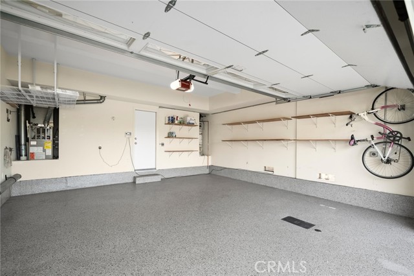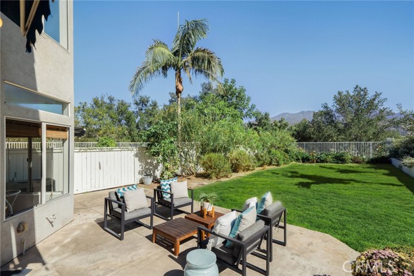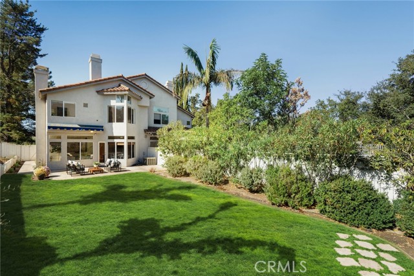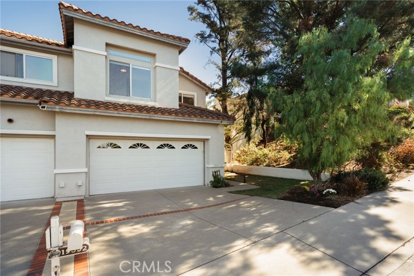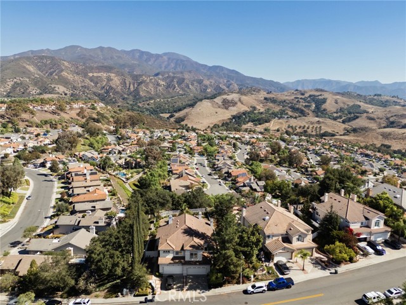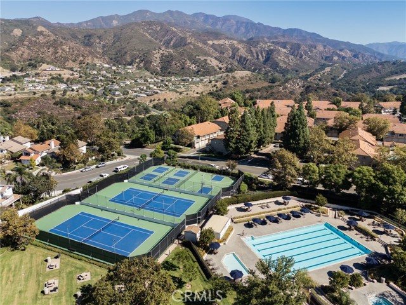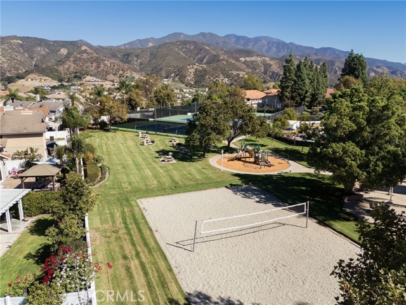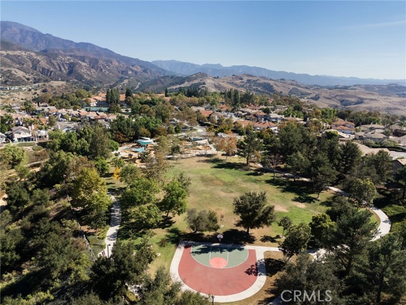19352 Highridge Way, Trabuco Canyon, CA 92679
- MLS#: OC24218868 ( Single Family Residence )
- Street Address: 19352 Highridge Way
- Viewed: 1
- Price: $1,249,000
- Price sqft: $625
- Waterfront: No
- Year Built: 1993
- Bldg sqft: 1999
- Bedrooms: 3
- Total Baths: 3
- Full Baths: 2
- 1/2 Baths: 1
- Garage / Parking Spaces: 4
- Days On Market: 59
- Additional Information
- County: ORANGE
- City: Trabuco Canyon
- Zipcode: 92679
- District: Saddleback Valley Unified
- Elementary School: PORHIL
- Middle School: SERRAN
- High School: ELTOR
- Provided by: Compass
- Contact: Marck Marck

- DMCA Notice
-
DescriptionWelcome to 19352 Highridge Way, a charming single family residence nestled in the picturesque Trabuco Canyon. This 3 bedroom, 2.5 bathroom residence boasts just under 2,000 square feet of comfortable living space on a generous 6,750 square foot lot, one of the neighborhood's largest lots. As you enter, you'll be greeted by soaring ceilings along with a spacious, open living and dining room, perfect for entertaining. The beautiful kitchen is complete with a breakfast nook, bar seating, and ample counter and cabinet space. It is also open to the family room, which features a cozy fireplace and an abundance of natural light. The primary suite offers plentiful space, featuring high ceilings, a fireplace, walk in closet, ensuite bathroom with double sinks, and separate shower and tub. The upstairs loft/den is a perfect nook which can be utilized as an office space or reading/lounge area. Step outside to enjoy the private yard with breathtaking views of the Saddleback Mountains and Trabuco Canyon. The expansive yard is perfect for outdoor gatherings or simply unwinding and relaxing. New paint throughout the home and additional conveniences include an attached two car garage and indoor laundry room. With the perfect blend of style, function and comfort don't miss out on the opportunity to make this place your own!
Property Location and Similar Properties
Contact Patrick Adams
Schedule A Showing
Features
Appliances
- Free-Standing Range
- Microwave
- Refrigerator
Assessments
- Unknown
Association Amenities
- Pool
- Spa/Hot Tub
- Tennis Court(s)
- Clubhouse
Association Fee
- 170.00
Association Fee Frequency
- Monthly
Commoninterest
- Planned Development
Common Walls
- 1 Common Wall
- End Unit
- No One Above
- No One Below
Cooling
- Central Air
Country
- US
Days On Market
- 12
Eating Area
- Area
- Breakfast Counter / Bar
- Breakfast Nook
- Dining Room
Elementary School
- PORHIL
Elementaryschool
- Portola Hills
Fireplace Features
- Family Room
- Primary Bedroom
Flooring
- Carpet
Garage Spaces
- 2.00
Heating
- Central
High School
- ELTOR
Highschool
- El Toro
Interior Features
- Ceiling Fan(s)
- High Ceilings
- Open Floorplan
- Pantry
- Quartz Counters
- Recessed Lighting
- Two Story Ceilings
Laundry Features
- Individual Room
- Inside
Levels
- Two
Living Area Source
- Estimated
Lockboxtype
- Supra
Lockboxversion
- Supra
Lot Features
- Back Yard
- Landscaped
- Lawn
- Yard
Middle School
- SERRAN
Middleorjuniorschool
- Serrano
Parcel Number
- 60639202
Parking Features
- Direct Garage Access
- Driveway
- Garage
- Garage Faces Front
- Garage - Single Door
Patio And Porch Features
- Patio
Pool Features
- Association
- Community
- In Ground
Postalcodeplus4
- 1628
Property Type
- Single Family Residence
School District
- Saddleback Valley Unified
Sewer
- Public Sewer
Spa Features
- Association
- Community
- In Ground
Uncovered Spaces
- 2.00
View
- Canyon
- Hills
- Mountain(s)
Water Source
- Public
Year Built
- 1993
Year Built Source
- Estimated

